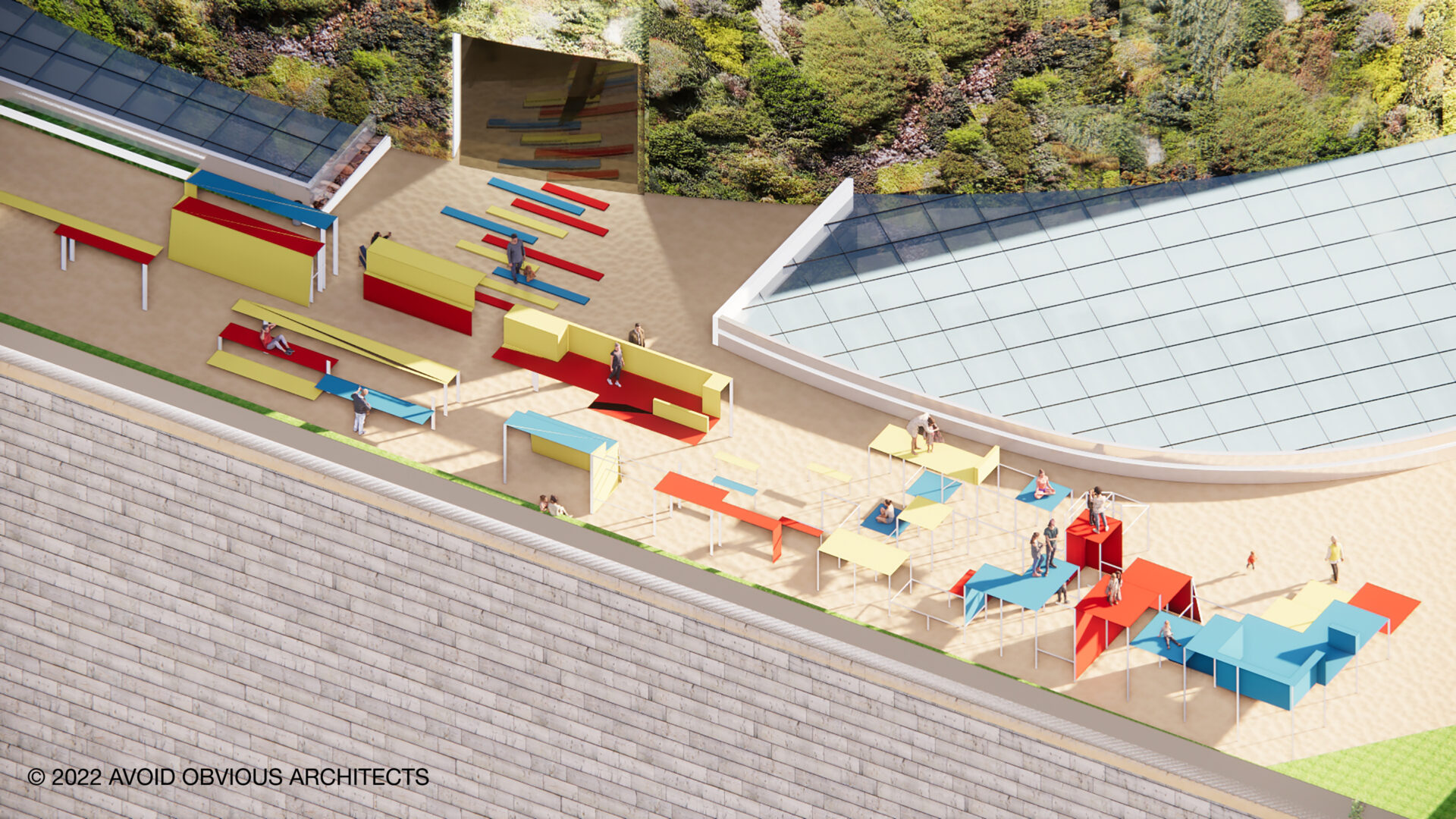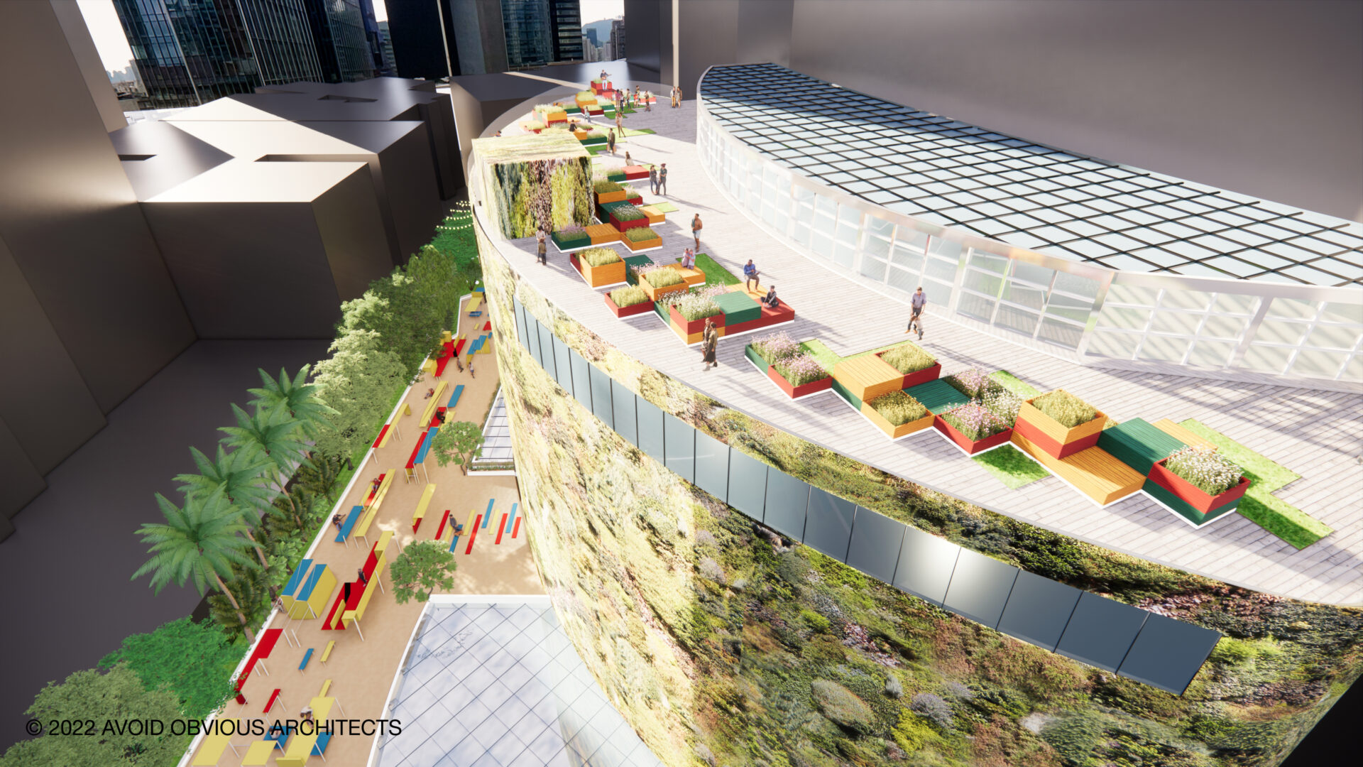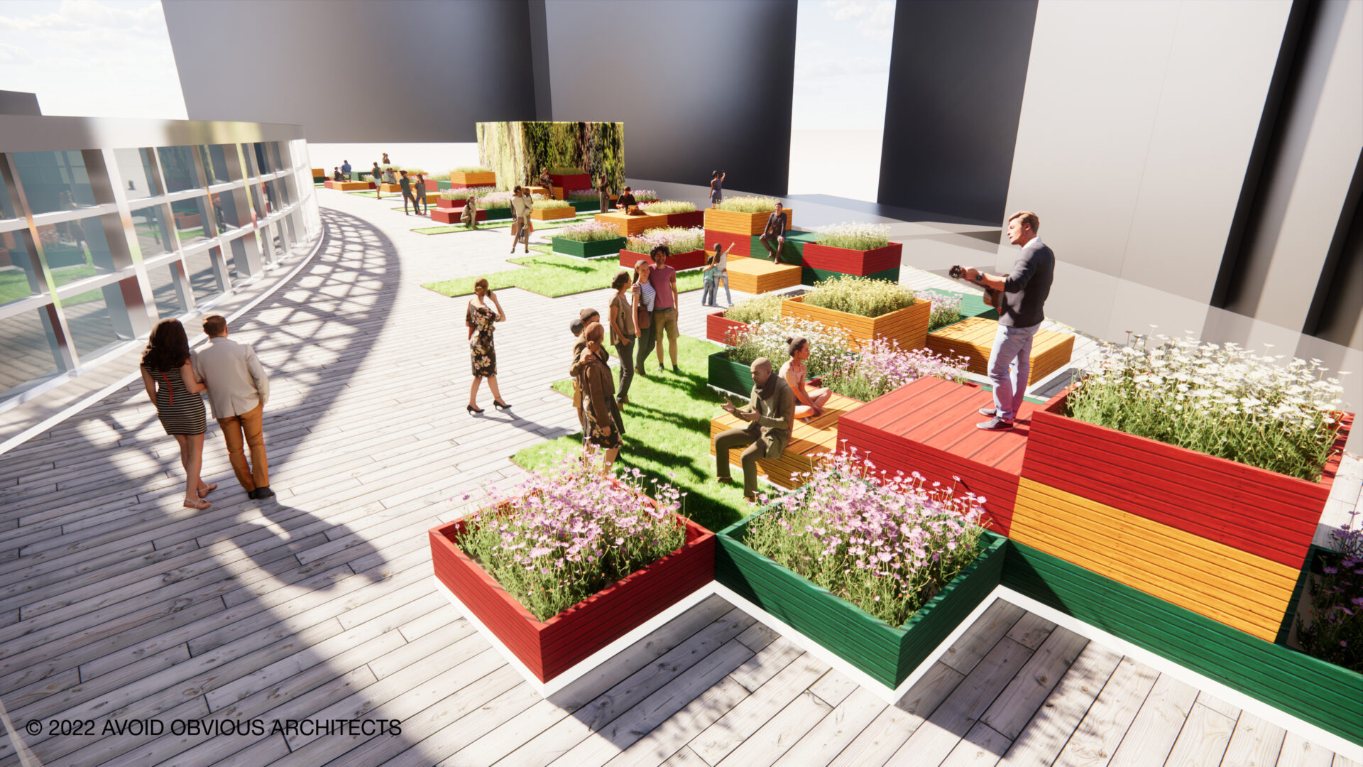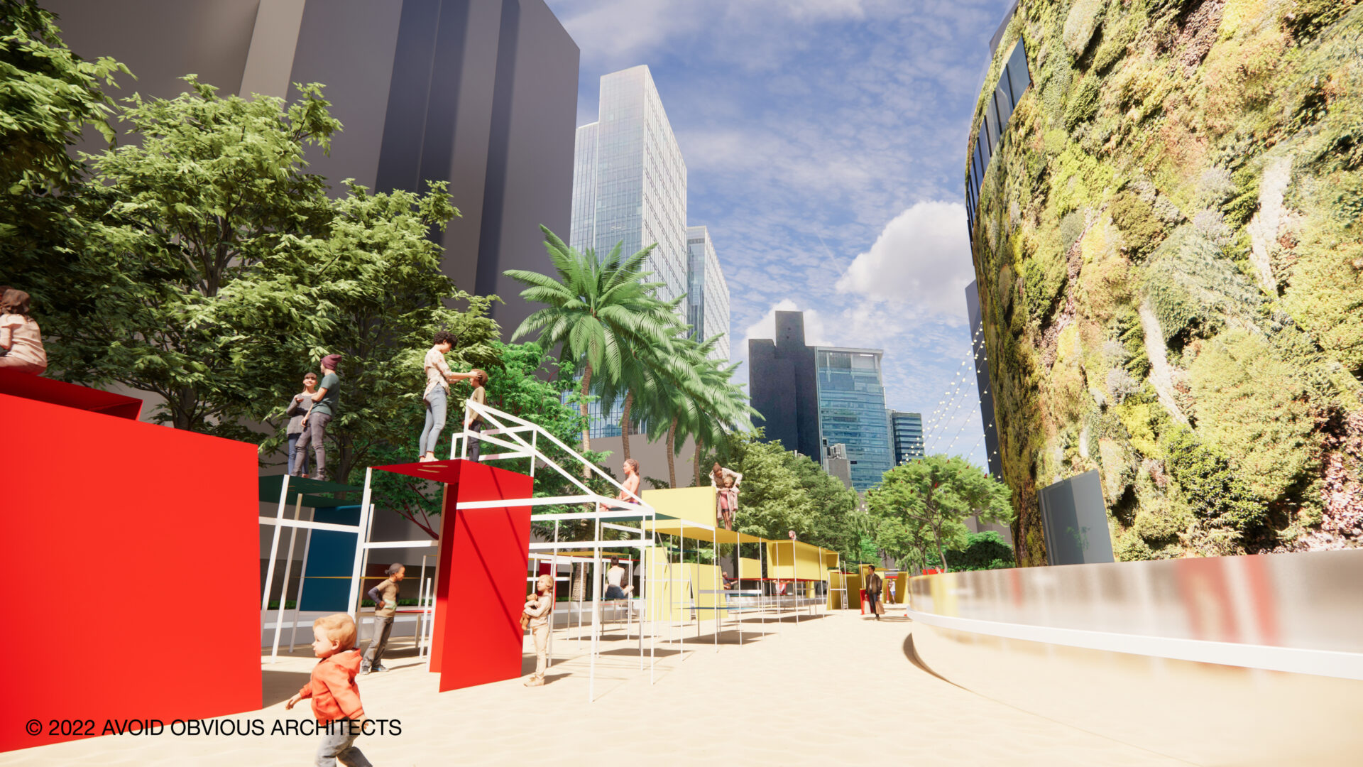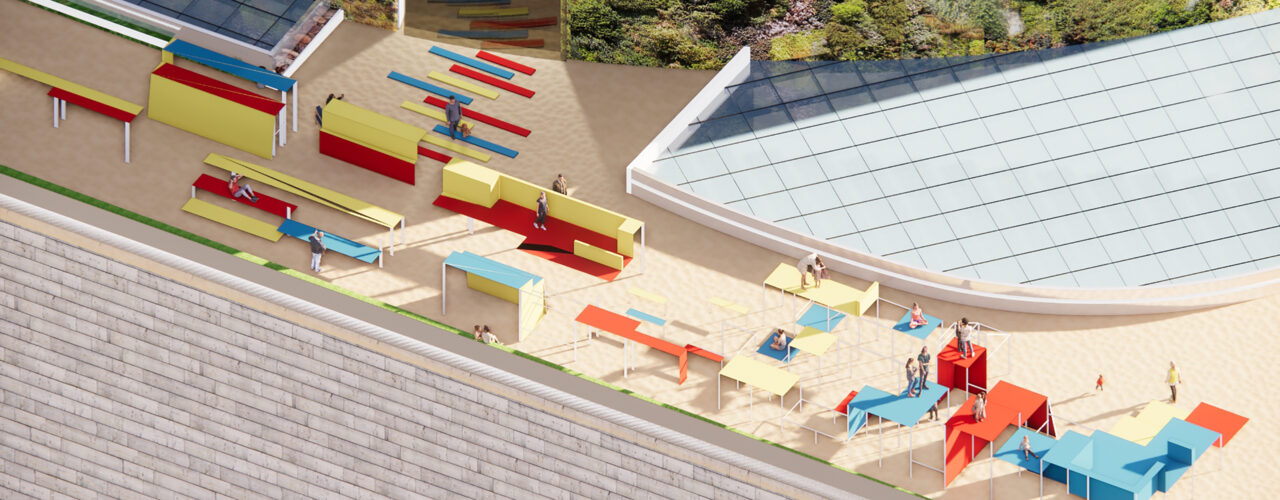Parkour Roof
As architects, we are fascinated by sports like running, skateboarding, and parkour. They require very minimal spaces and equipment to get started. Their equipment is often very versatile and can be turned into furniture for seating and eating, meeting, and playing. In the case study below, we re-imagined the roof of a shopping mall as a multi-functional playground. During competitions, we envisaged people “parkouring” for both practice and performance. During business hours, the space would be available to the shopping mall patrons for:
Elderly – using exercising racks for pull up, stretching and yoga
Kids – to use for tag, slides, and other games
Office staff – for casual meetings and lunches
Instagrammers – to use as photo backdrops
Flea Marketers – for temporary pop-up shops
Urban farmers – who need space for planters
Performance artists – who require space to stage events
Safety
In keeping with the use of the space for active sports much of the time, we proposed to use sand for most of the flooring. People can fall on it without being hurt and the sand provides another medium to create more physical challenges. Kids can combine play equipment with sand to create more imaginative environments and the equipment would be color-coded to let everyone know which modules can be joined together to enable the seven functions above. Additionally, the color-coding could be used to differentiate difficulty levels for games and competitions.
Bylaws would need to be established for how people would be allowed to enjoy this park without hurting others. Operating hours for parkour and other equipment would also need to be posted so that people are reminded of the need to be respectful and accommodating of other users. We think the metal equipment and furniture will be scratched reasonably over time, but we believe the scratches will get us the appearance we need to make the park more popular.
Benefits
The parkour roof will:
Attract a more diverse population to the shopping mall
Build up confidence for underprivileged children
Allow people to stay active
Credits
The research into revitalizing this underperforming rooftop and creating a space for active sports and minimal infrastructure was carried out in collaboration with Modus Architecture and Richards Basmajian. Crystal Hu and Andy Cheung are the lead designers from Avoid Obvious Architects.
