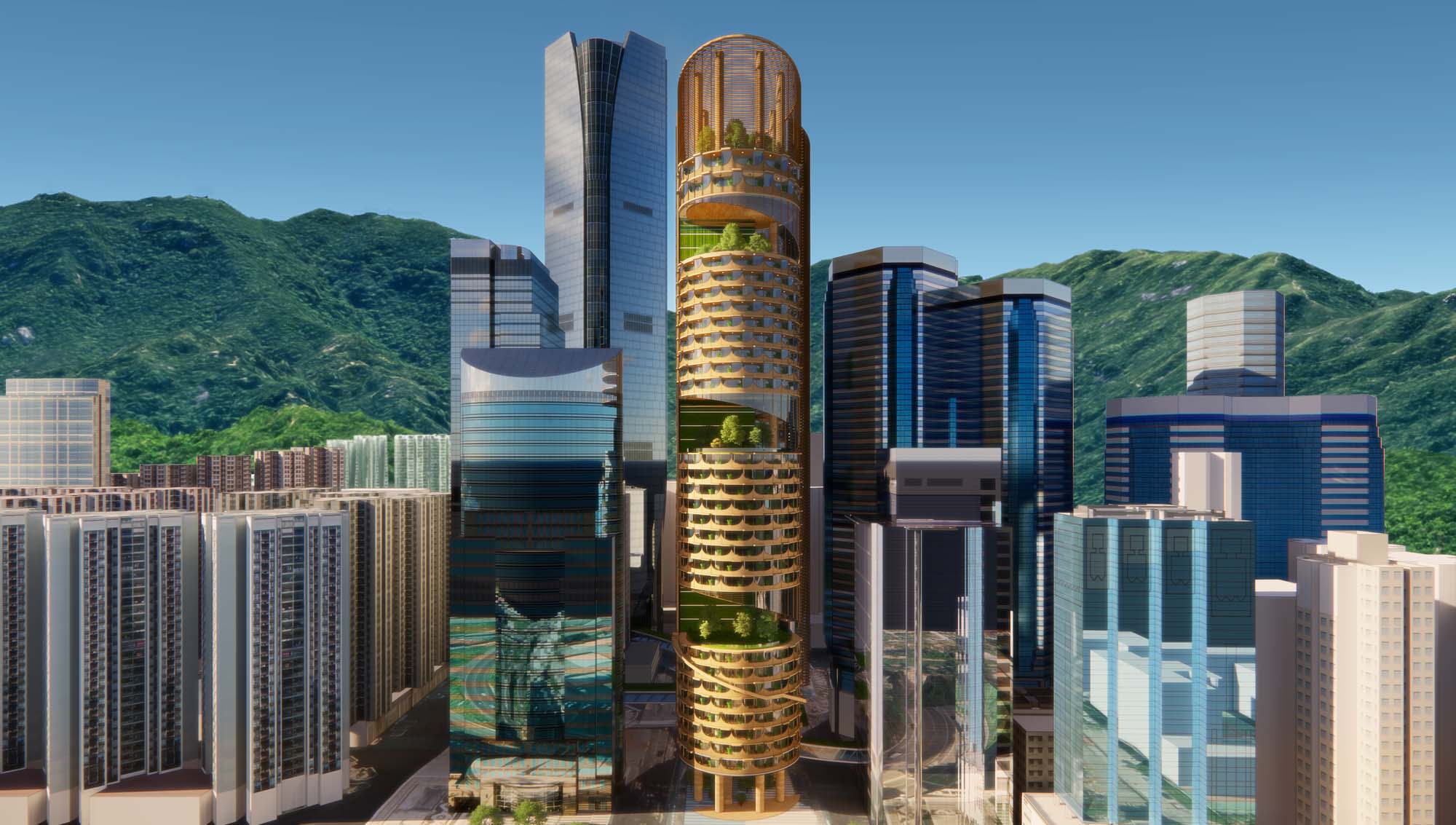Advacing Net Zero in Hong Kong
Next Tower is a vertical green lung in the urban jungle of Taikoo Place, we aim to not only advance net zero but also redefine the future of the workplace to create the next generation office tower, an attractive and living landmark in Quarry Bay. The tower uses a future-proof design to advance net zero in the high-rise, high-density urban context of Hong Kong. Our design stimulates the five senses for an enjoyable work experience. With Covid19 “New Normal”, we provide an active and healthy lifestyle with physical exercise throughout the sky garden, central atrium stairway, balconies and an external stairway wrapping around Tower. Our multidisciplinary approach cut down our embodied carbon by 66% and our operation carbon by 78%.
Design Concept
Through our design concept “Tree” a vertical green lung in the urban jungle of Taikoo Place, we aim to not only advance net zero but also redefine the future of the workplace to create the next generation office tower, an attractive and living landmark in Quarry Bay.
The “Next Tower” uses a future-proof design to advance net zero in the high-rise, high-density urban context of Hong Kong. The Next Tower stimulates the five senses for an enjoyable work experience. As post Covid19 “New Normal” an active and healthy lifestyle is introduced by integrating opportunities for physical exercise throughout with a central atrium stairway and an external stairway wrapping around Next Tower. Indoor airconditioned office spaces and stuffy board rooms are transformed into open and shared office spaces and landscaped meeting hubs including amenities. By blending the indoors and outdoors the built and the natural environments are integrated seamlessly.
The Next Tower typical floors are open ceiling with no ceiling tiles reducing building material usage. The outdoor spaces are in the form of landscaped balconies, sky gardens and a wetland roof garden in addition to the landscaped podium garden. The large landscaped balconies on every floor for meetings and informal exchanges will lead to innovation, creativity and increased productivity. The Next Tower is also permeable at ground level offering easy access for people from the adjacent developments and connects to the harbourfront from the podium level as well. People can enjoy the harbour views while walking along the external stairway to access the sky gardens and wetland roof garden. This encourages walking and further reduces the reliance on elevators and escalators.
Next Tower also increases the green ratio and incorporates several SDGs, namely sustainability, health and well-being, innovation, infrastructure and eco-friendliness. Next Tower is eco-friendly using nature-based solution for climate change adaptation incorporating a number of green features that make the development more smart, sustainable while advancing towards net zero. The landscaped multi-level open spaces provide natural ventilation ensuring air exchange and purification. The rooftop wetland with the eco-pond for rainwater harvesting and by using the sea water for flushing and recycled greywater for landscaping the energy consumption is reduced.
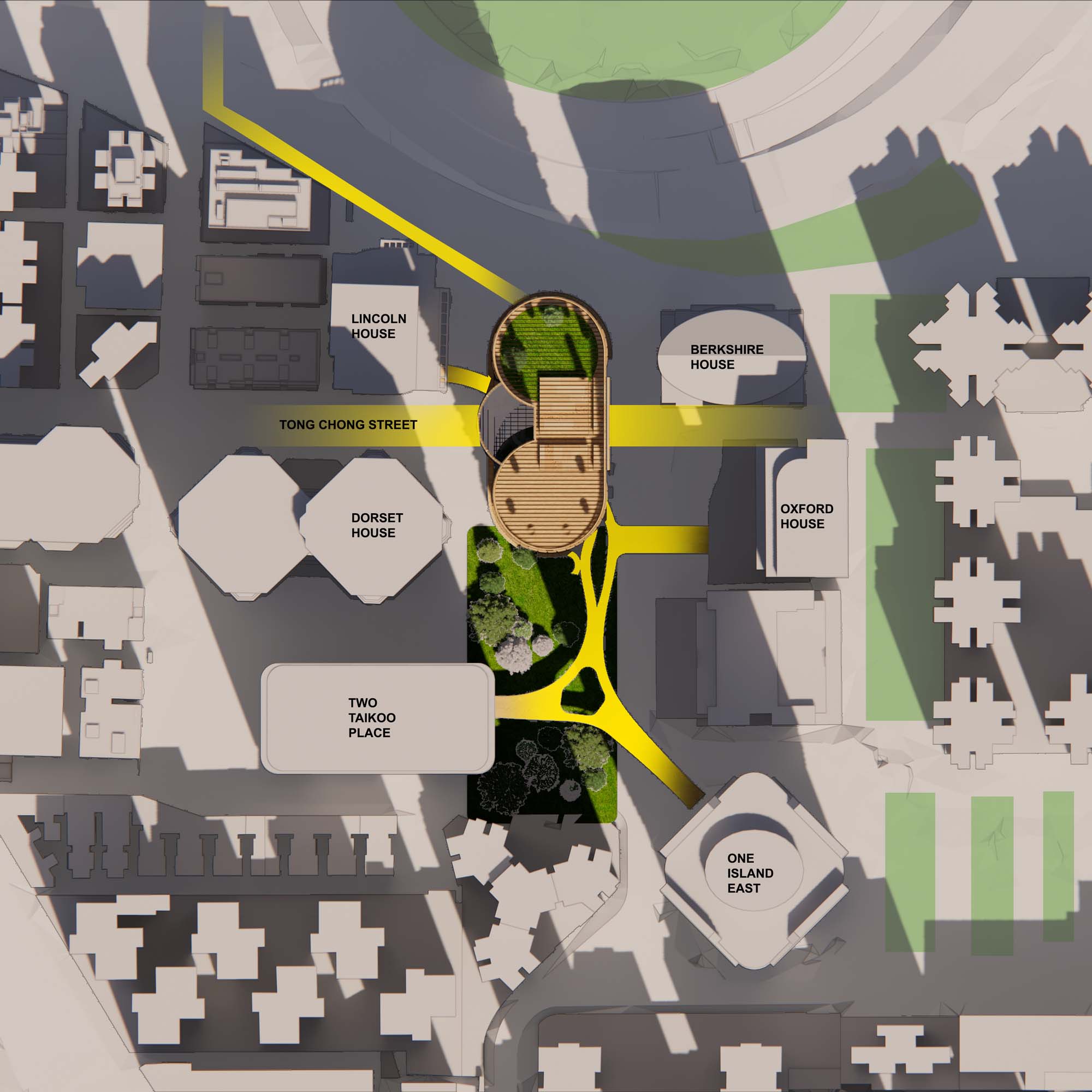
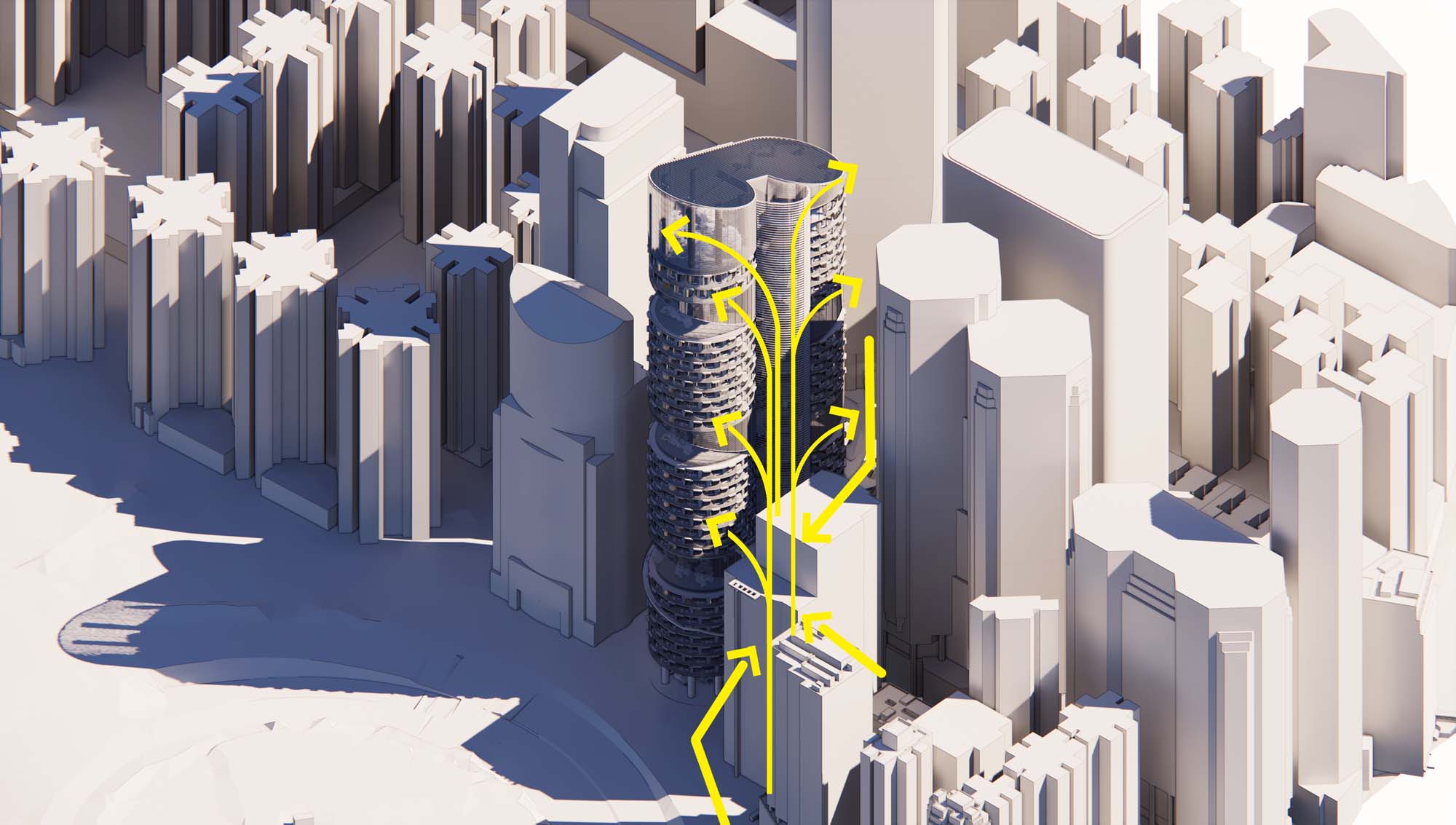
Strategies to Reduce Embodied Carbon
BubbleDeck slab is used as a floor slab which reduces the concrete used by up to 27%. Compared to traditional concrete floor slab, bubbledeck reduces 15% of CO2 emission under concrete construction. In addition, this technology eliminates up to 35% weight of the floor slab, hence reducing the structural dead weight, and allowing for smaller columns and beams. Application of chilled ceiling system also enable reduction of building materials for the same floor height.
A non-combustible quality wood façade is applied as façade materials which is a renewable resource with low carbon footprint that requires less energy to produce than any other construction material. Compared to the aluminum façade, wood façade application reduces about 20% of CO2 emission.
Reinforcement bar with high recycled content (≥ 60%) is adopted. Compared to steel reinforcement bar with average recycled content, high recycled content reinforcement steel bar reduces about 20% of CO2 emission.
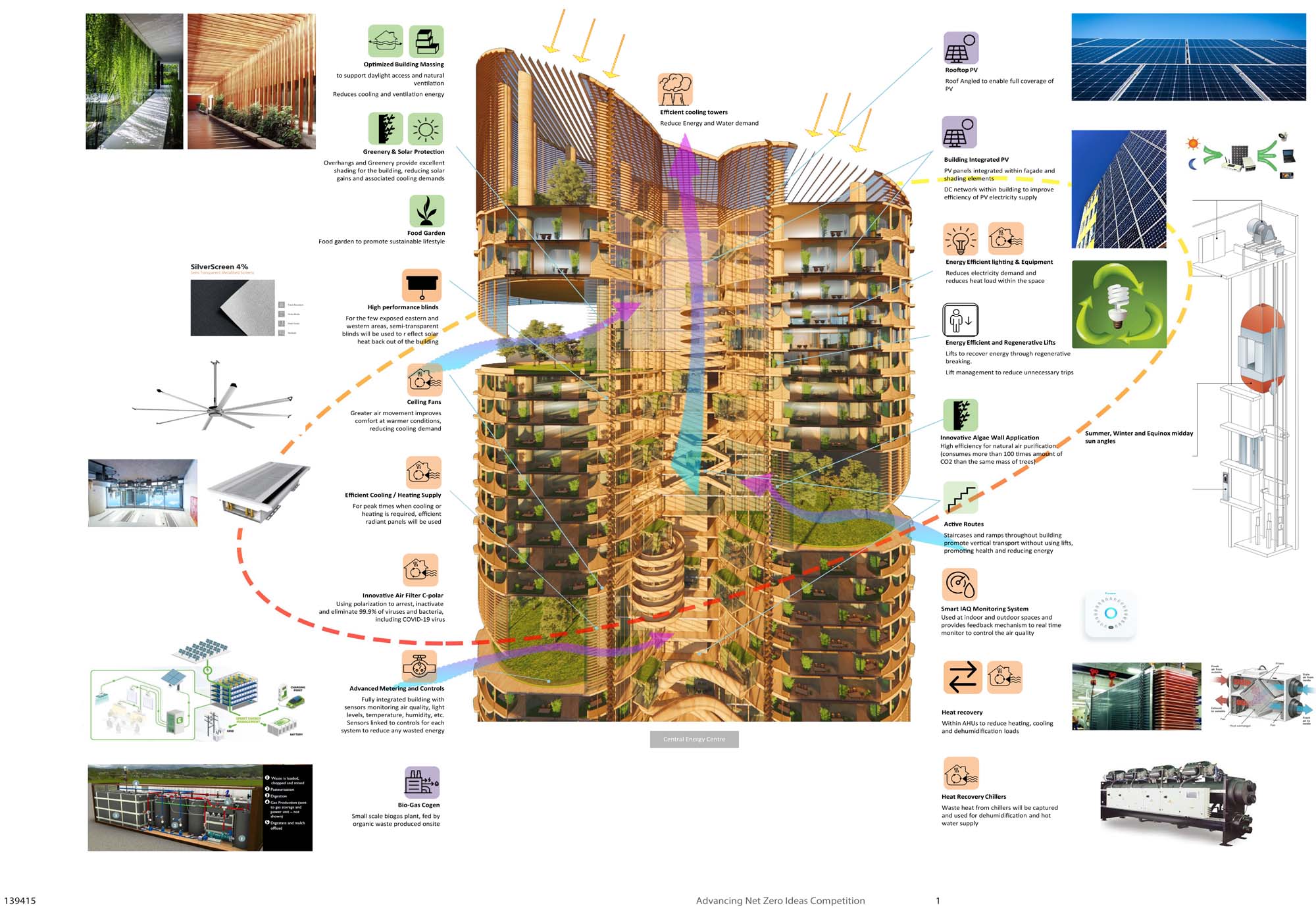
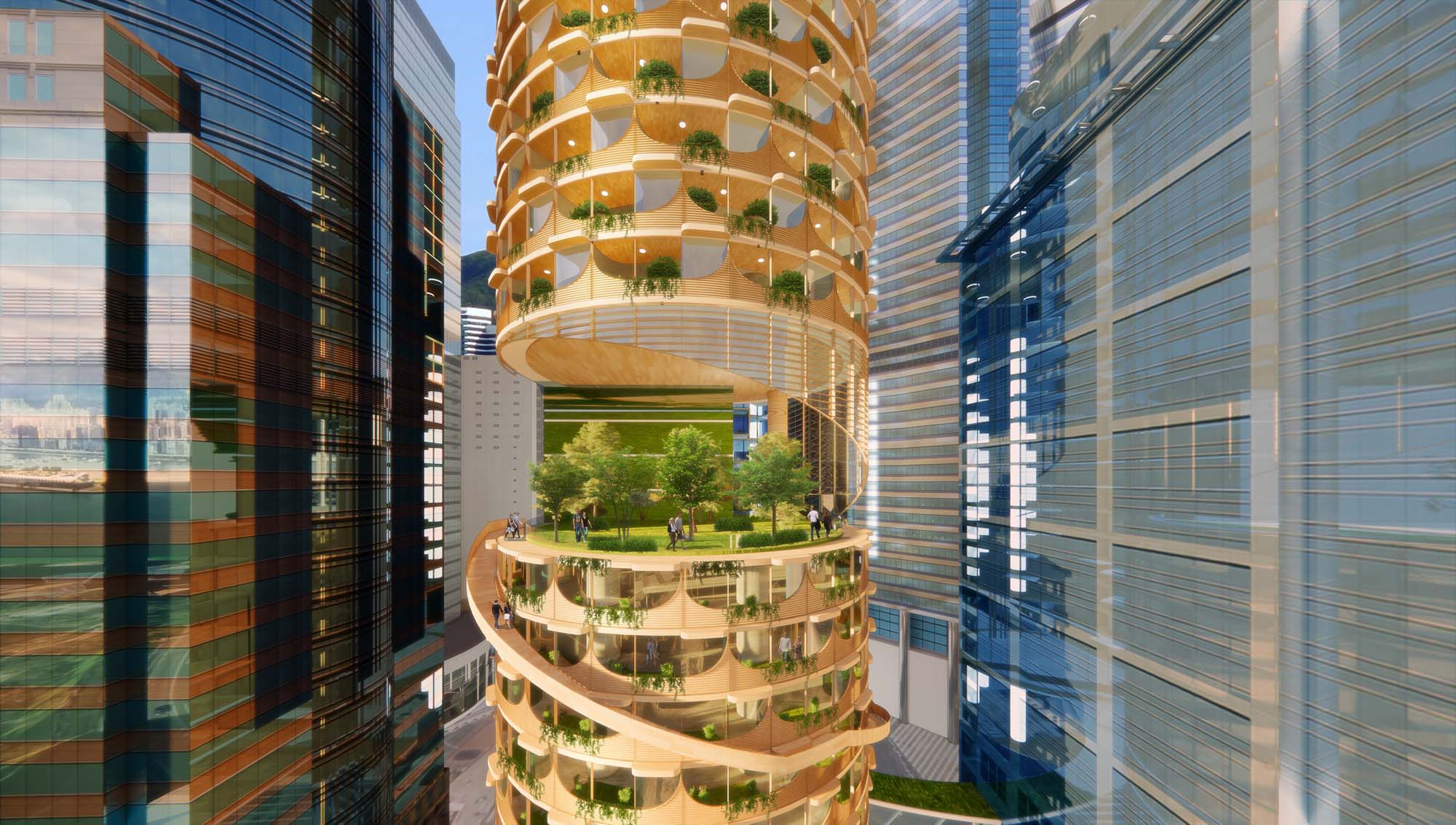
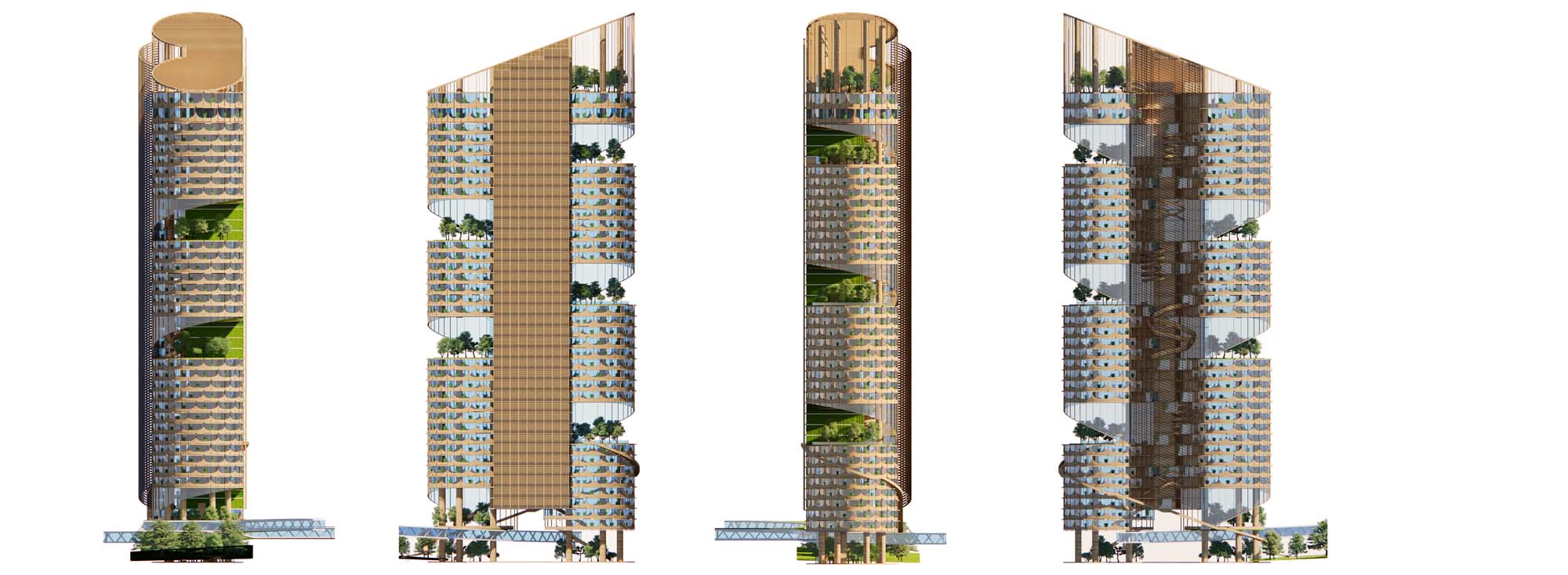
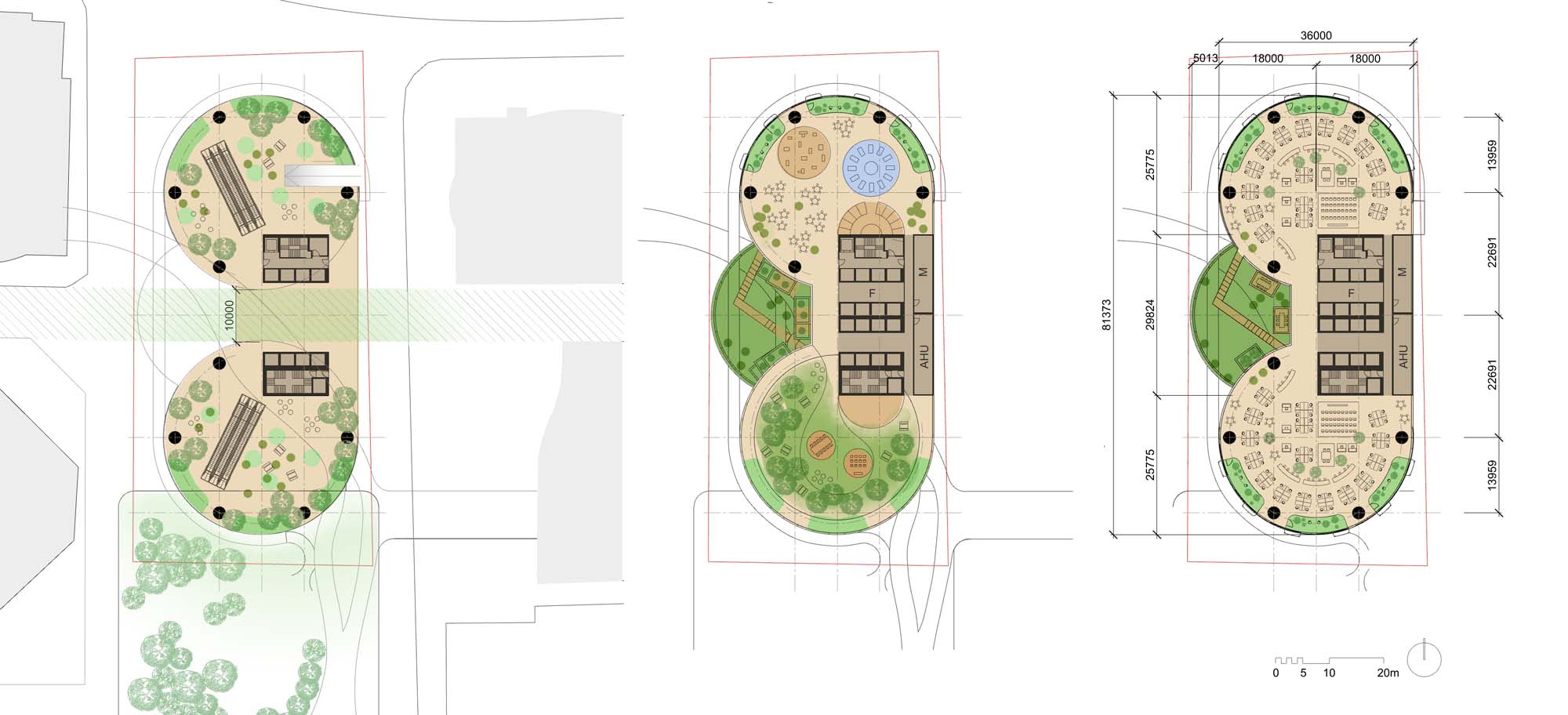
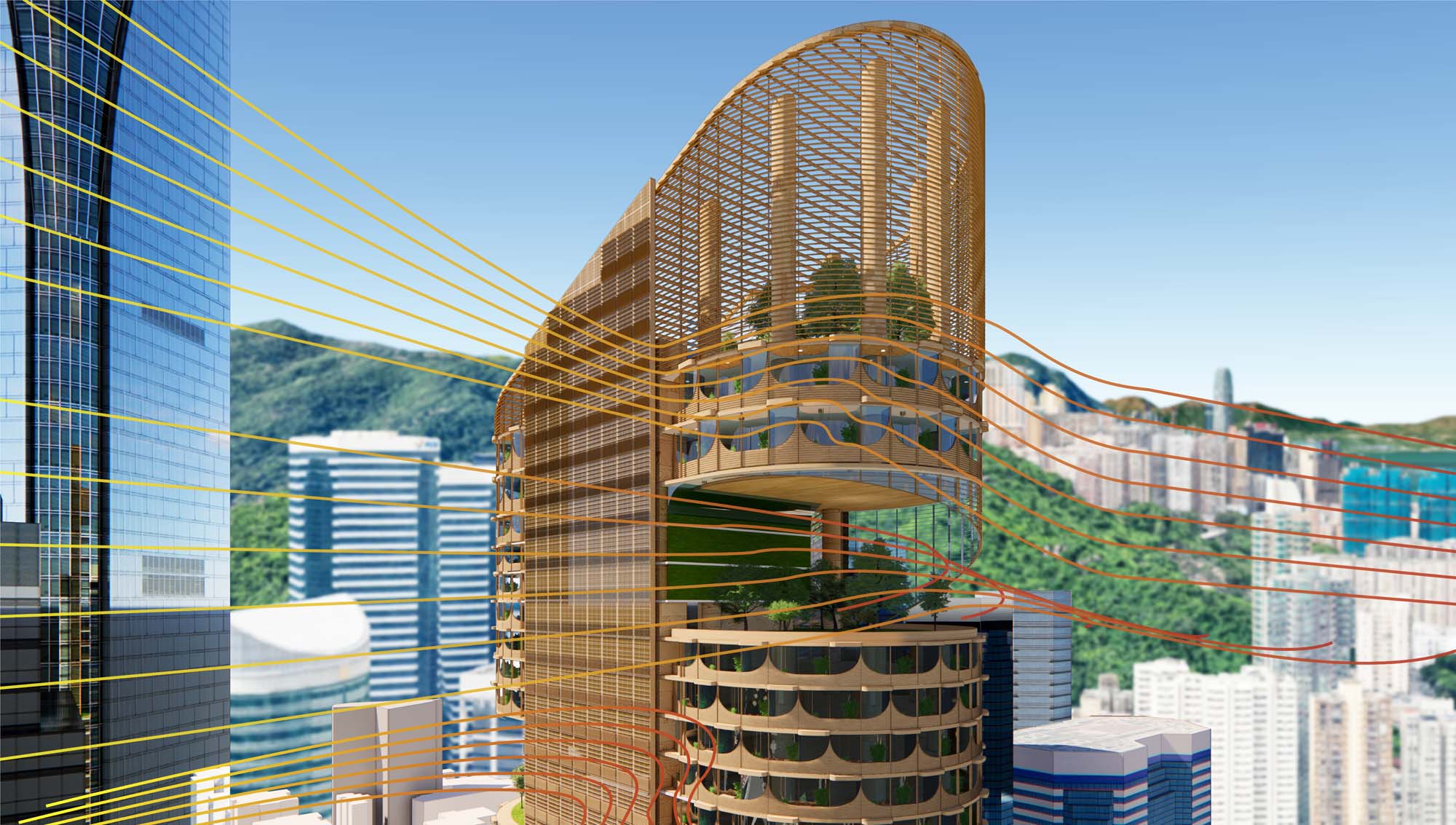
Route to Zero Operational Carbon
An integrated resource approach is used for the management of energy, water and waste. Key principals include:
- Hierarchical approach to resource management:
- Minimise energy demand through passive measures and reducing conditioned spaces wherever possible
- Sharing and re-using energy and resources
- Efficient supply and distribution of energy
- Supplying remaining demand through renewable sources
- Providing system redundancy and reliability for critical areas
- Futureproofed building design
Key features include minimized conditioned space throughout the building by integrating outdoor spaces at the perimeter on every floor and large communal spaces every 8 floors so everyone can benefit from connection with outdoor landscaped environments. This greatly reduces energy consumption and associated GHG emissions.
A protective outer layer on the external perimeter spaces acts as a buffer space while providing shading and protection to the conditioned interior spaces and stop unwanted solar gains entering the internal spaces. This helps keep the internal spaces cooler, enabling the use of natural ventilation for longer periods thereby reducing cooling energy needed. If required tighter environmental control can be located towards the center of the floor plates.
- The building has been designed with innovative low energy indoor environmental control designs including radiant cooling, a mixed mode ventilation with large volume ceiling fans at semi-enclosed areas and fresh air intake at vegetated facades together with abundant supply of filtered fresh air for most time of the year.
- By using high efficiency HVAC, equipment and control strategies, lighting and optimised control systems direct energy consumption is reduced with lower heat gains from the equipment thus reducing the need for additional cooling. Suitable IoT technologies are applied by sensors installed throughout the building and energy consumption is managed more effectively. Further demand-controlled ventilation is linked to air quality, lighting controls are linked to daylight and occupancy and equipment controls are set to turn off or reduce power when not in use. Strategies to recover and reuse heat are included such as high efficiency Wrap-around Heat Pipe Heat Exchanger for Enhanced Dehumidification.
- Renewable energy is used extensively. The roof has been designed to maximise rooftop PV, and additional PV is integrated throughout the façade where appropriate. In addition, a small- scale anaerobic digester, using organic waste produced on-site provides both heat and electricity through a micro-turbine and demonstrates a closed loop circular strategy. Our design also provides extensive planting and microalgae system to absorb carbon and uses electrification of construction site to reduce carbon emission,
Our approach in advancing net zero also ensures a smart and sustainable work place for the next generation. Overall there is a 38% reduction in embodied carbon and 70% reduction in operations carbon. Next Tower advances net zero and redefines a new way of working while promoting an active and healthier lifestyle to become the model for the future in Hong Kong and beyond.
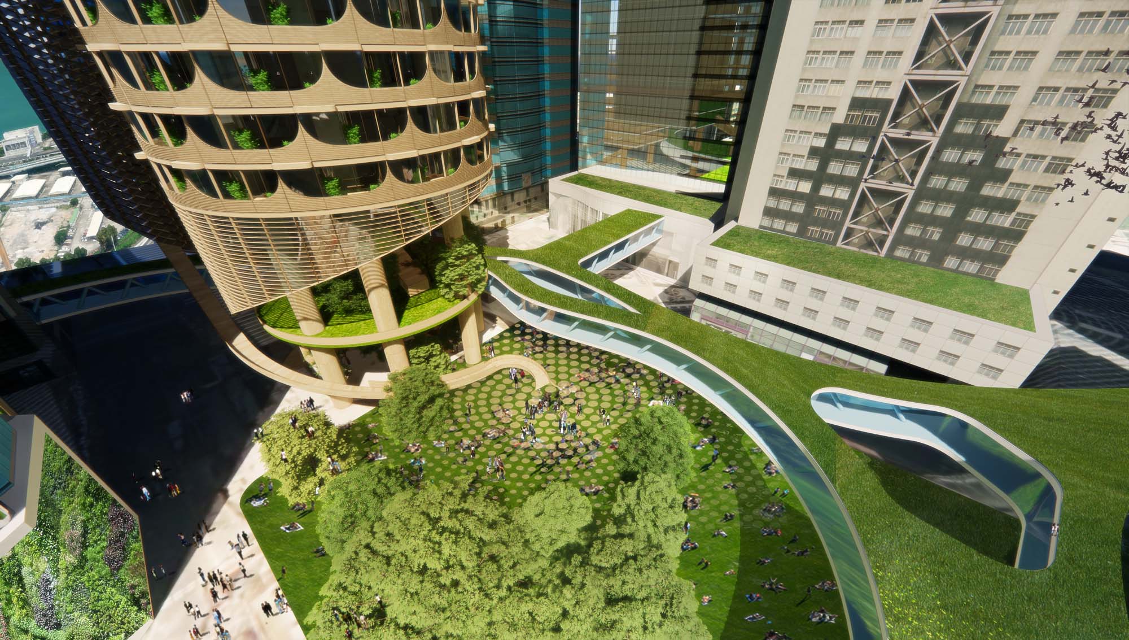
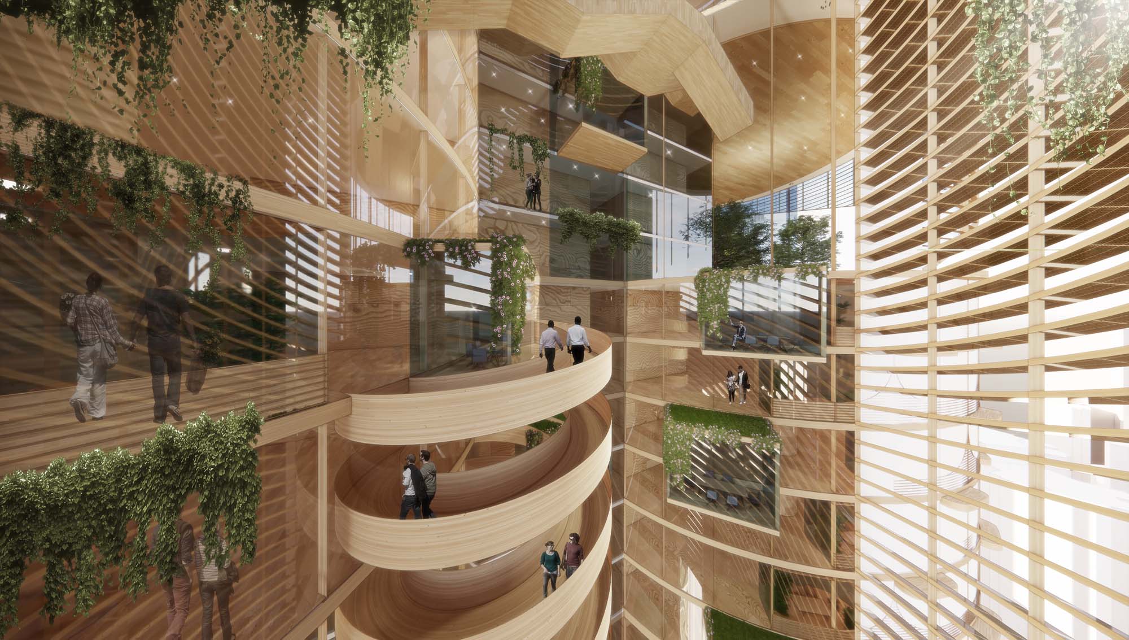
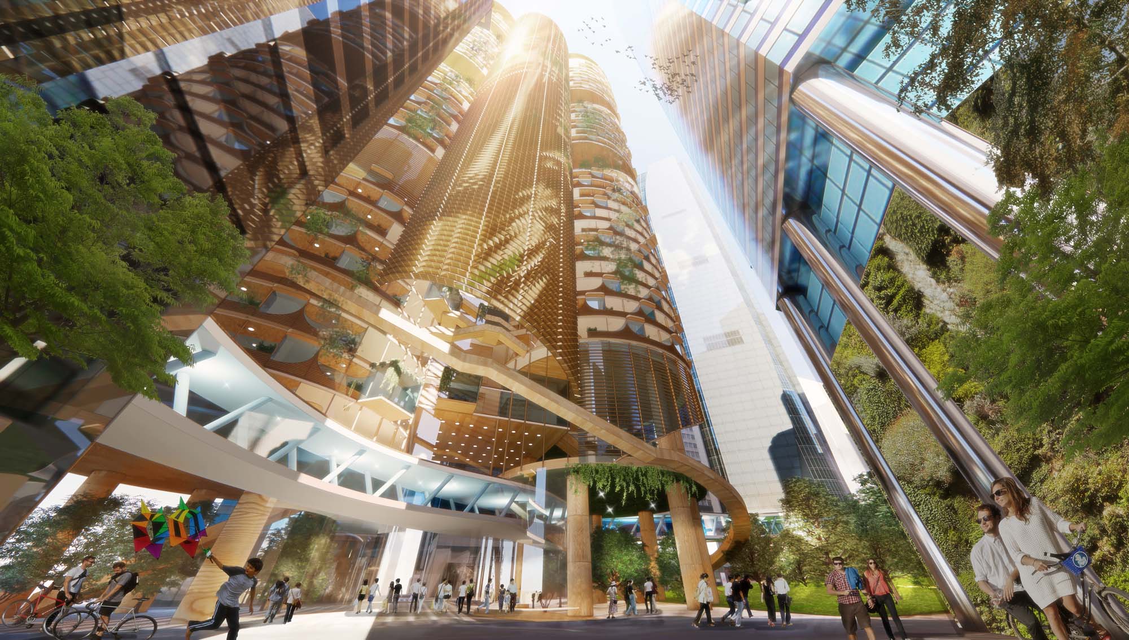
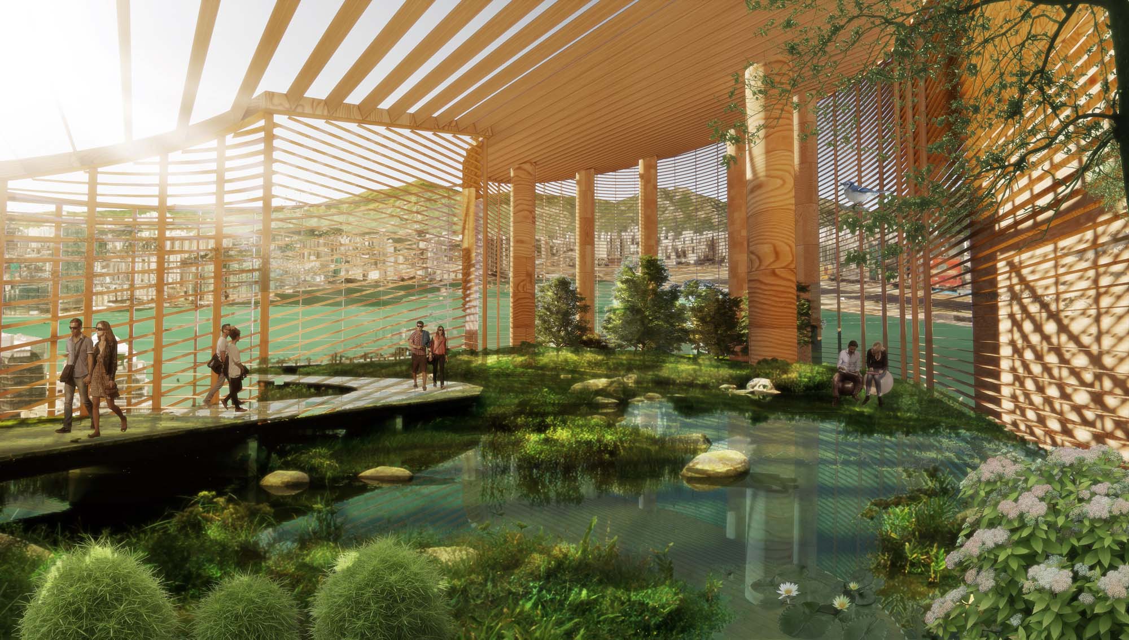
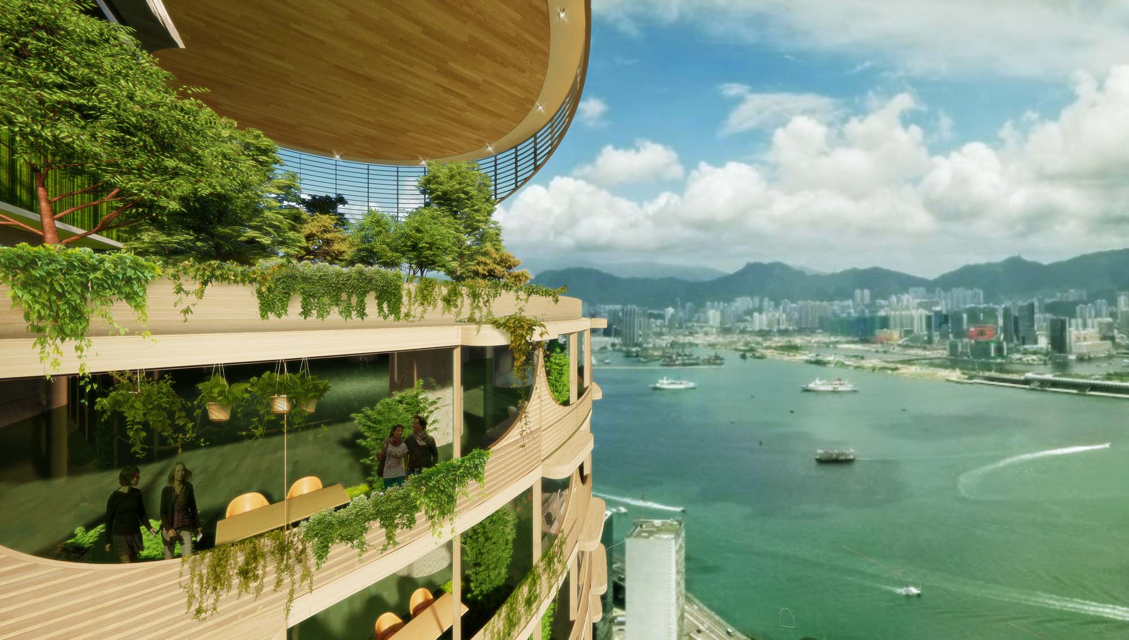
Awards
2021 HKGBC Advancing Net Zero Design – New Building
Team Credit:
Modus Architecture + Avoid Obvious Architects + UDP International
Allied Environmental Consultants + Steensen Varming + Wong Ouyang Building Services
Architecture
Modus Architecture
Ken HAU
Witten HAU
Avoid Obvious Architects
Vicky CHAN
Andy CHEUNG
Crystal HU
UDP International (Urban Design & Planning Consultants Limited)
Urban Design
UDP International (Urban Design & Planning Consultants Limited)
Sujata S. GOVADA
HUANG Dandan
Subhiksha BHOOVARAHAN
Sustainable and Building Services
Allied Environmental Consultants
Grace KWOK
Frank CHEUNG
Leo LI
Helia KAN
Steensen Varming:
Jonny PERKS
Justin WONG
Mica MICILLO
Malay DAVE
Yi DING
Wong Ouyang Building Services:
Paul CHAN
Yoyo CHONG
Narrator of the Video
Jo Perks

