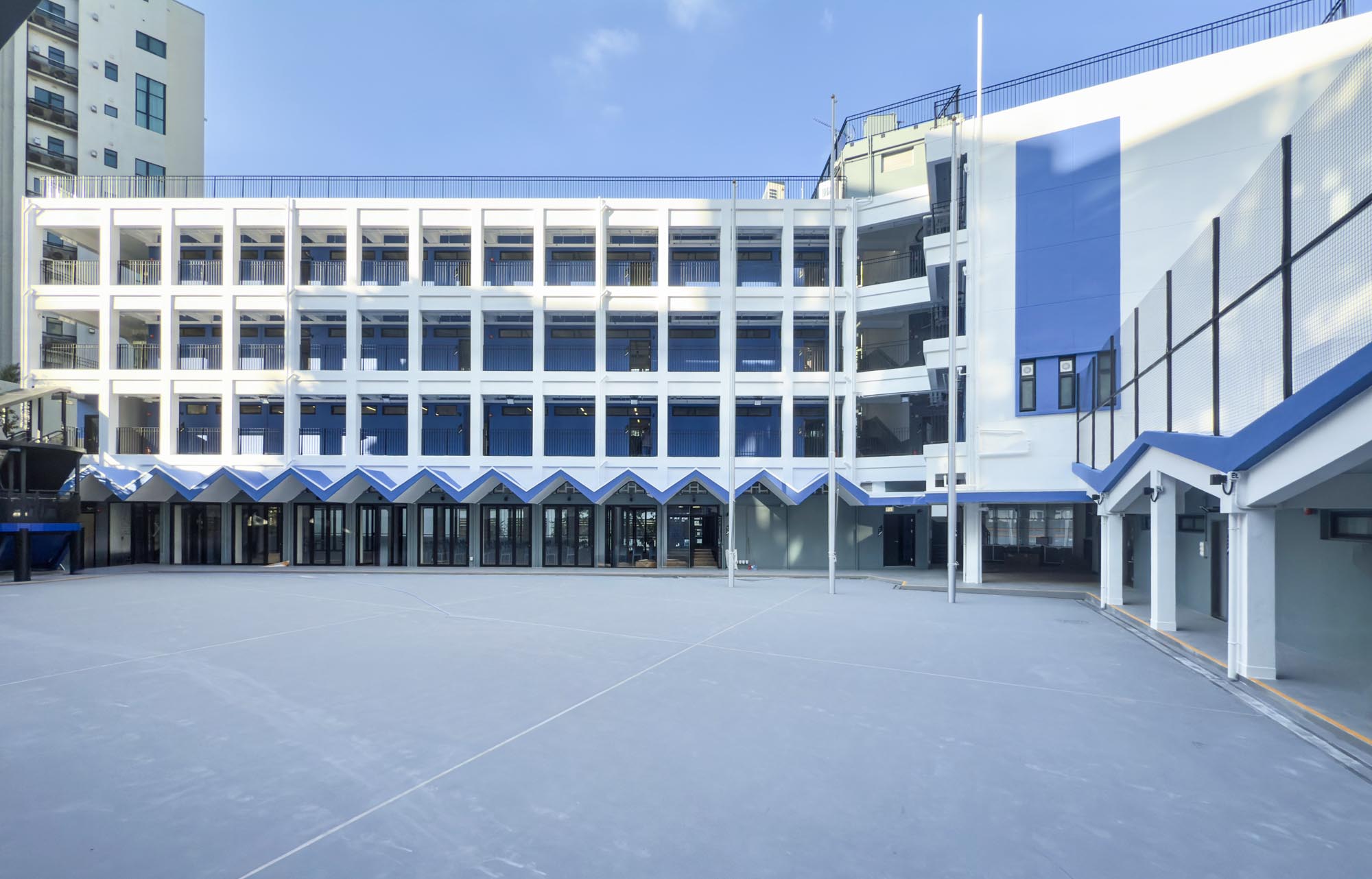Design Concept
The Hong Kong Air Cadets Youth Training Center and Headquarters represents a transformative revitalization of an abandoned 1960s school, repurposing it into a dynamic training facility for air cadets. This project employs a bottom-up design approach, incorporating insights gathered from student-led design workshops.
The workshops generated a wealth of ideas centered around color, geometry, and functionality. Retaining the majority of the original concrete structure serves as a key strategy for carbon reduction. The design integrates numerous energy-efficient and regenerative features, including solar panels, UV-reflective paint, a strategic fan system for cross ventilation, and an optimized MVAC system, all aimed at minimizing energy consumption.
We prioritize low-carbon operations for the facility, which comprises 25 rooms, while also implementing contemporary well-being design principles for students and faculty. Common areas such as cadet corners and flight simulation rooms have been intricately co-designed with student input, achieving a balance between futuristic aesthetics and the disciplined ethos of the uniformed service. Additional shared spaces, including an assembly hall, multifunctional rooms, and offices, cater to the needs of 4,000 HKACC members, facilitating various training sessions, workshops, and collaborative activities.
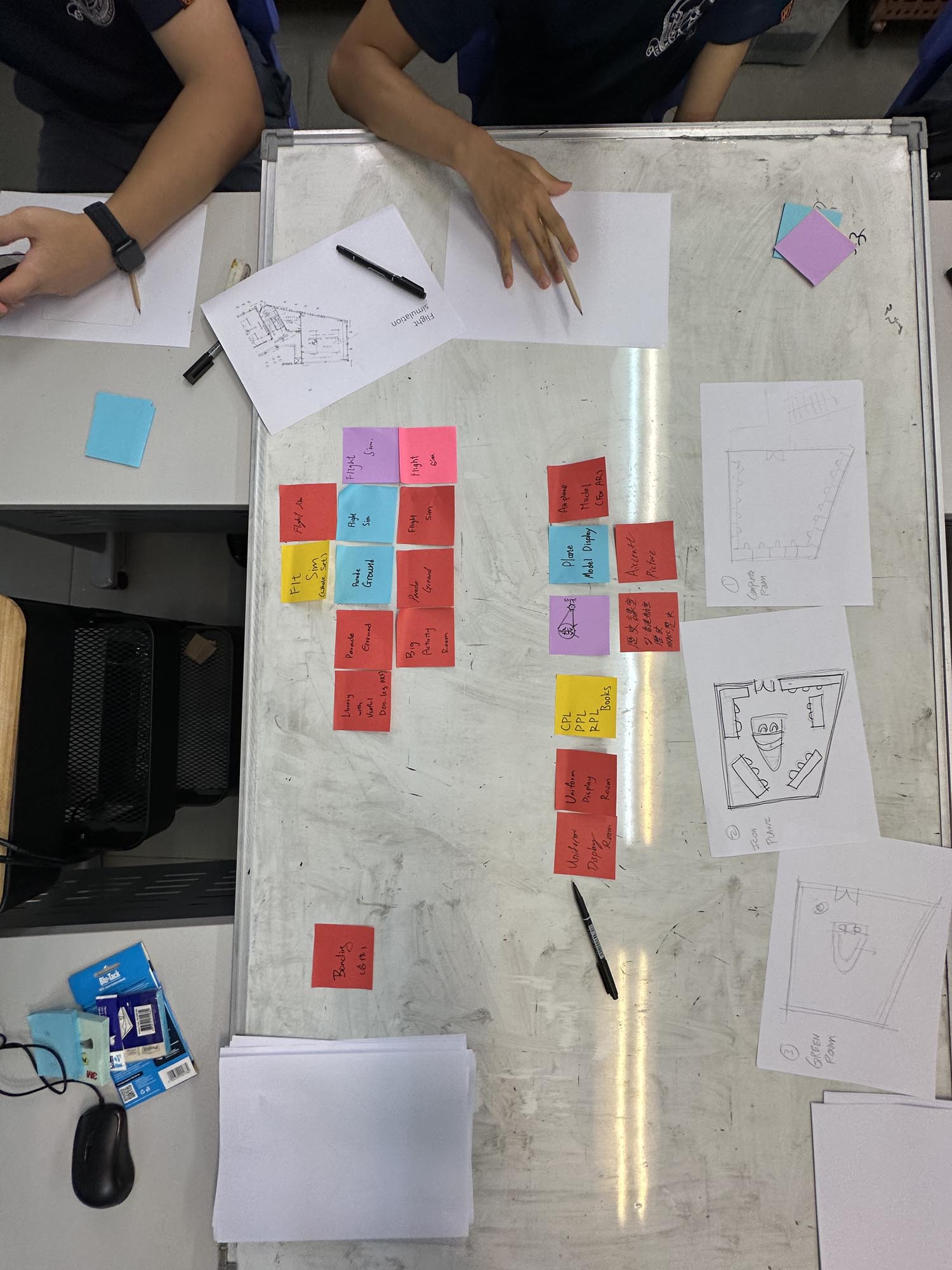
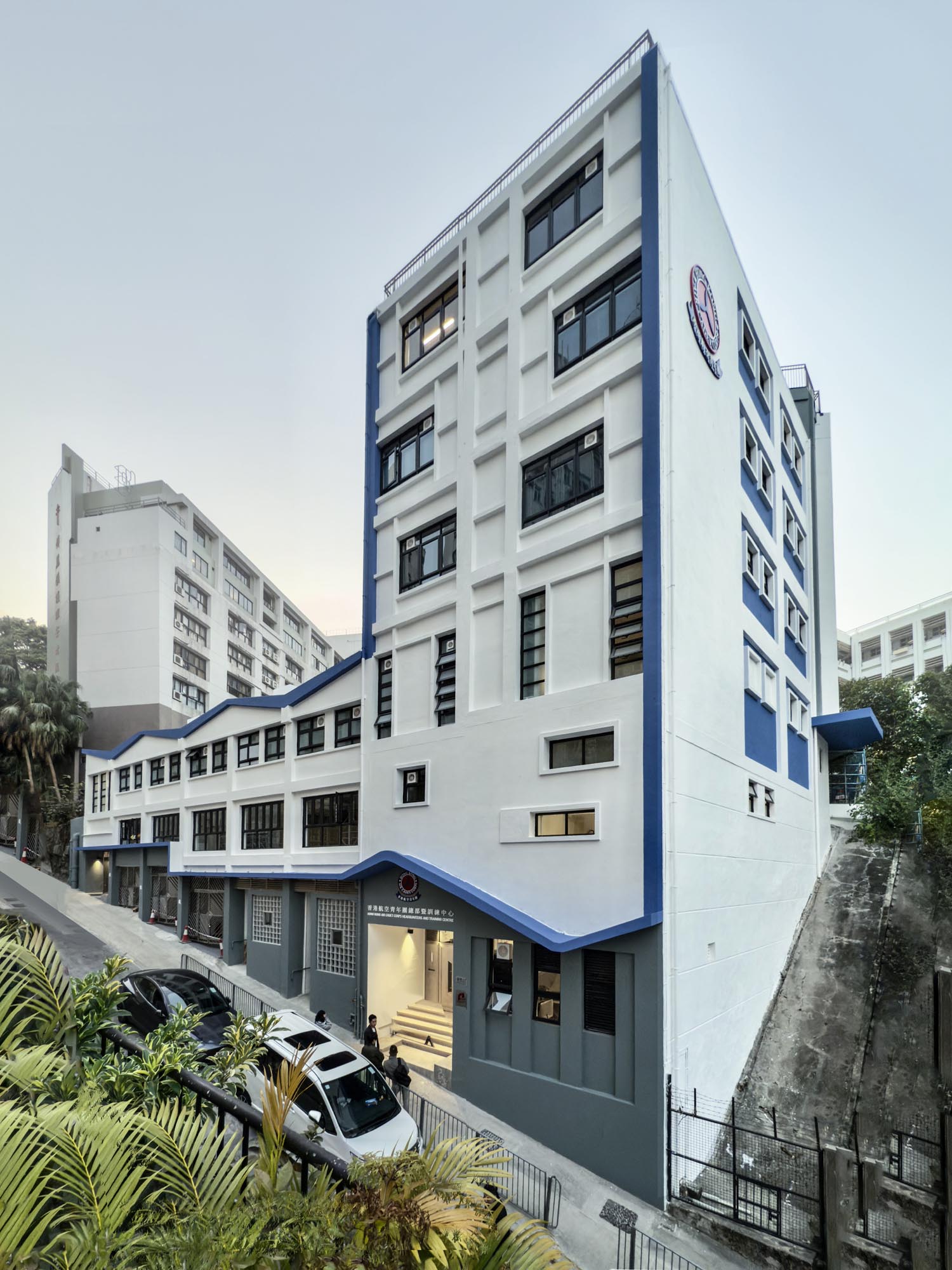
Details
In terms of design and symbolism, students emphasized the chevron insignia on their uniforms as a representation of integrity and professionalism. This concept has been seamlessly integrated into the architecture, interior design, and graphic elements of the center. The color palette of blue and grey echoes the uniform, harmoniously blending with the 1960s architectural style while distinguishing the facility within the residential neighborhood. Perched on hilly terrain, the building features striking blue lines that reach skyward, embodying an affordable yet symbolic interpretation of the cadets’ aerial aspirations.
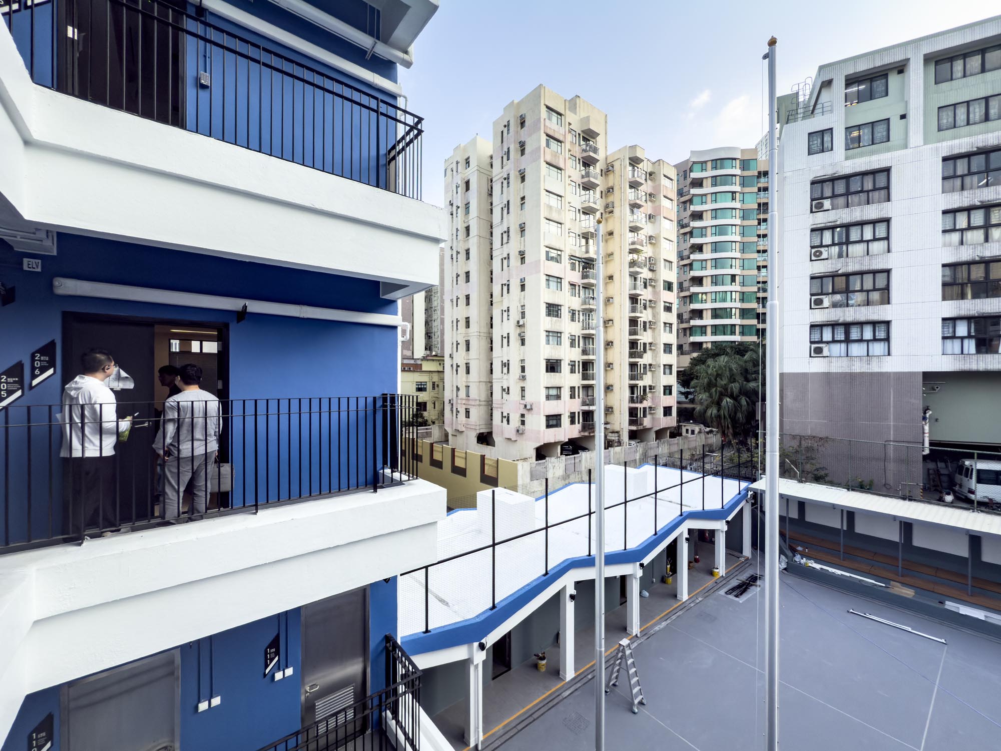
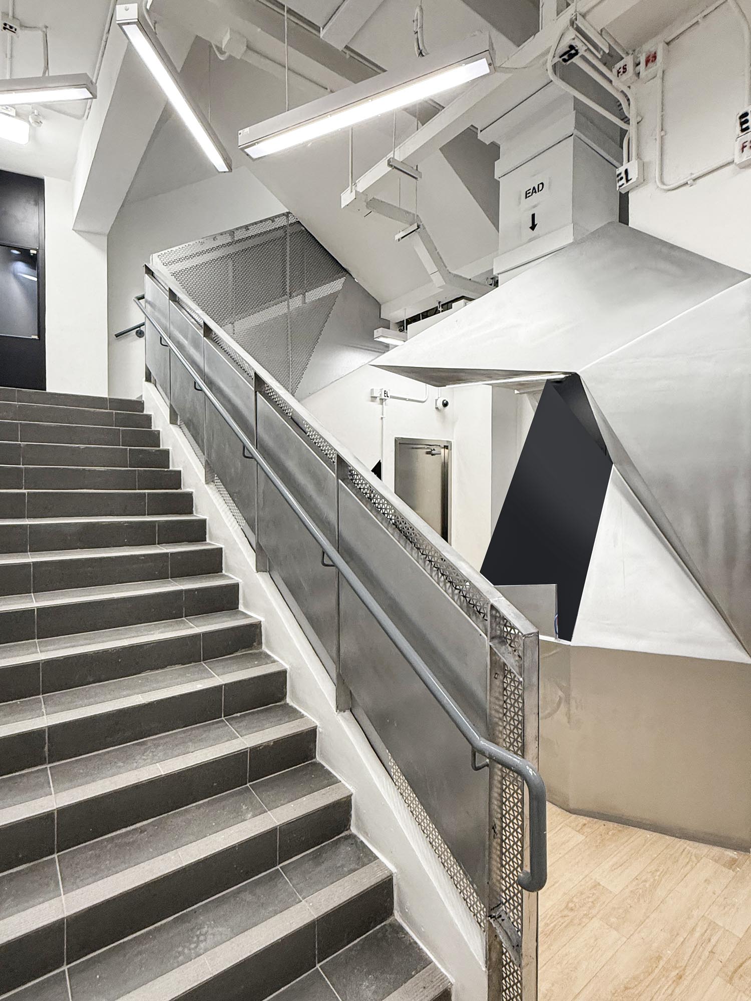
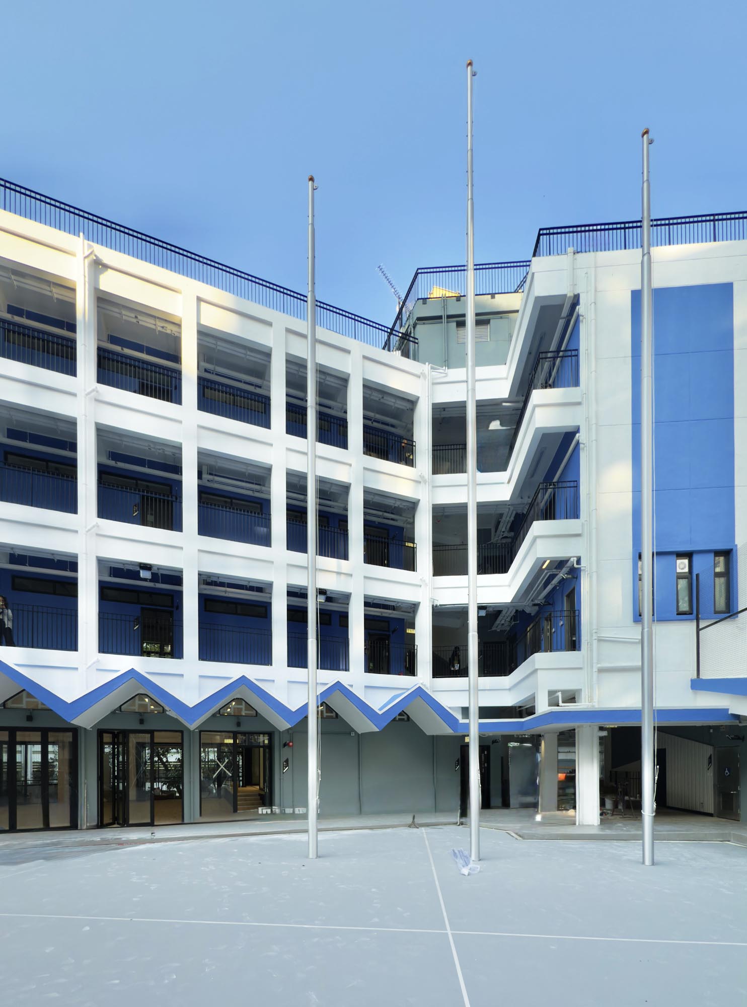
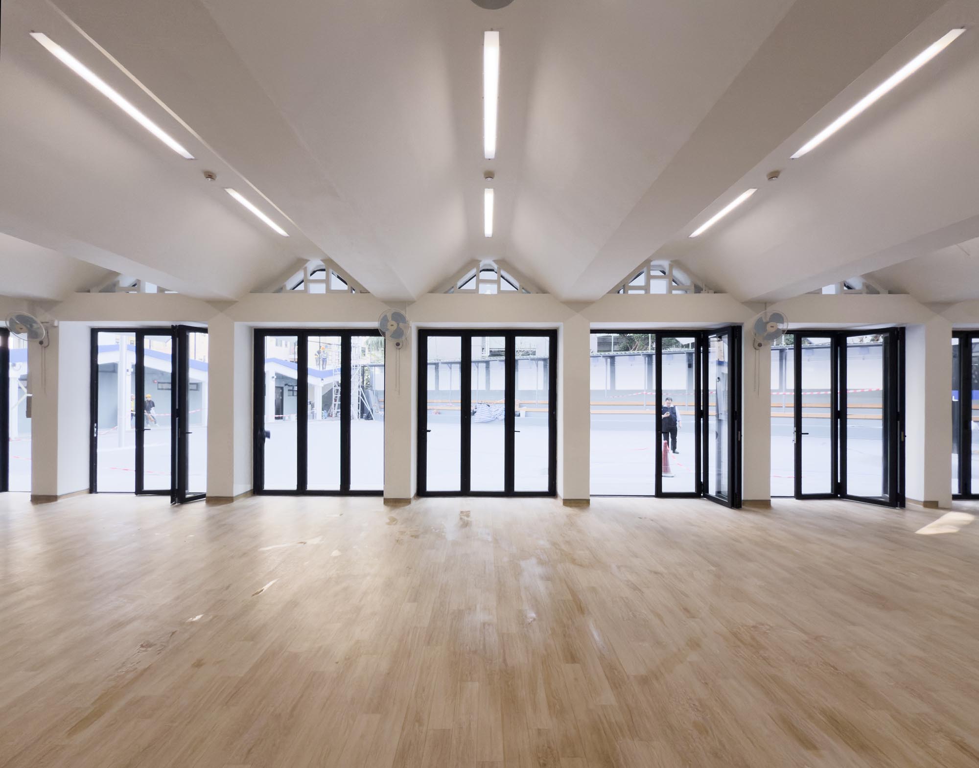
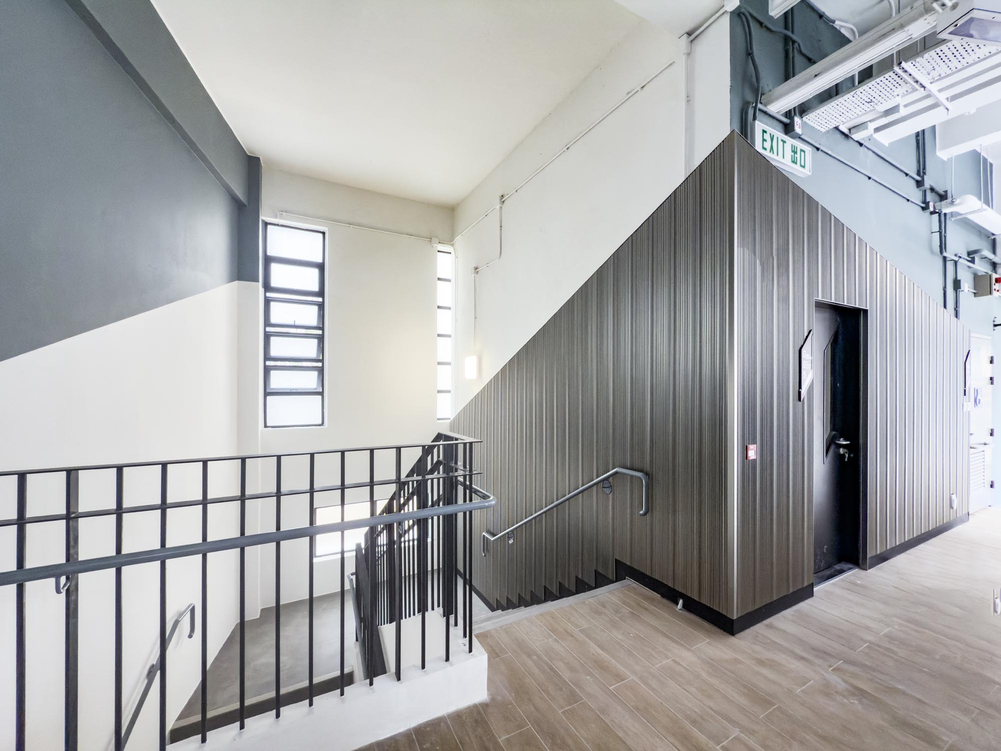
Credits
Project: Hong Kong Air Cadet Corps Headquarters and Training Center
Project Lead Architect and Project Management: KC Surveyors
Designer: Avoid Obvious Architect: Vicky Chan, Wing Sum Chan, Karlo Lim
Building Services: Top Prof M&E Consultants Ltd
Quantity Surveyor: TLS & Associates
Contractor: Goldfield N&W Construction Company Ltd.

