𝐂𝐨𝐦𝐦𝐮𝐧𝐢𝐭𝐲 𝐇𝐮𝐛 𝐢𝐧 𝐃𝐢𝐬𝐚𝐝𝐯𝐚𝐧𝐭𝐚𝐠𝐞𝐝 𝐀𝐫𝐞𝐚
Our team is proud to announce the completion of the Community Hub project for Hong Kong Women Worker’s Association at 16 Yei Pei Square in Tsuen Wan. Engaging directly with residents through the NGO, we uncovered a pressing needs for increased access to light and space, shaping the foundation of our design approach.
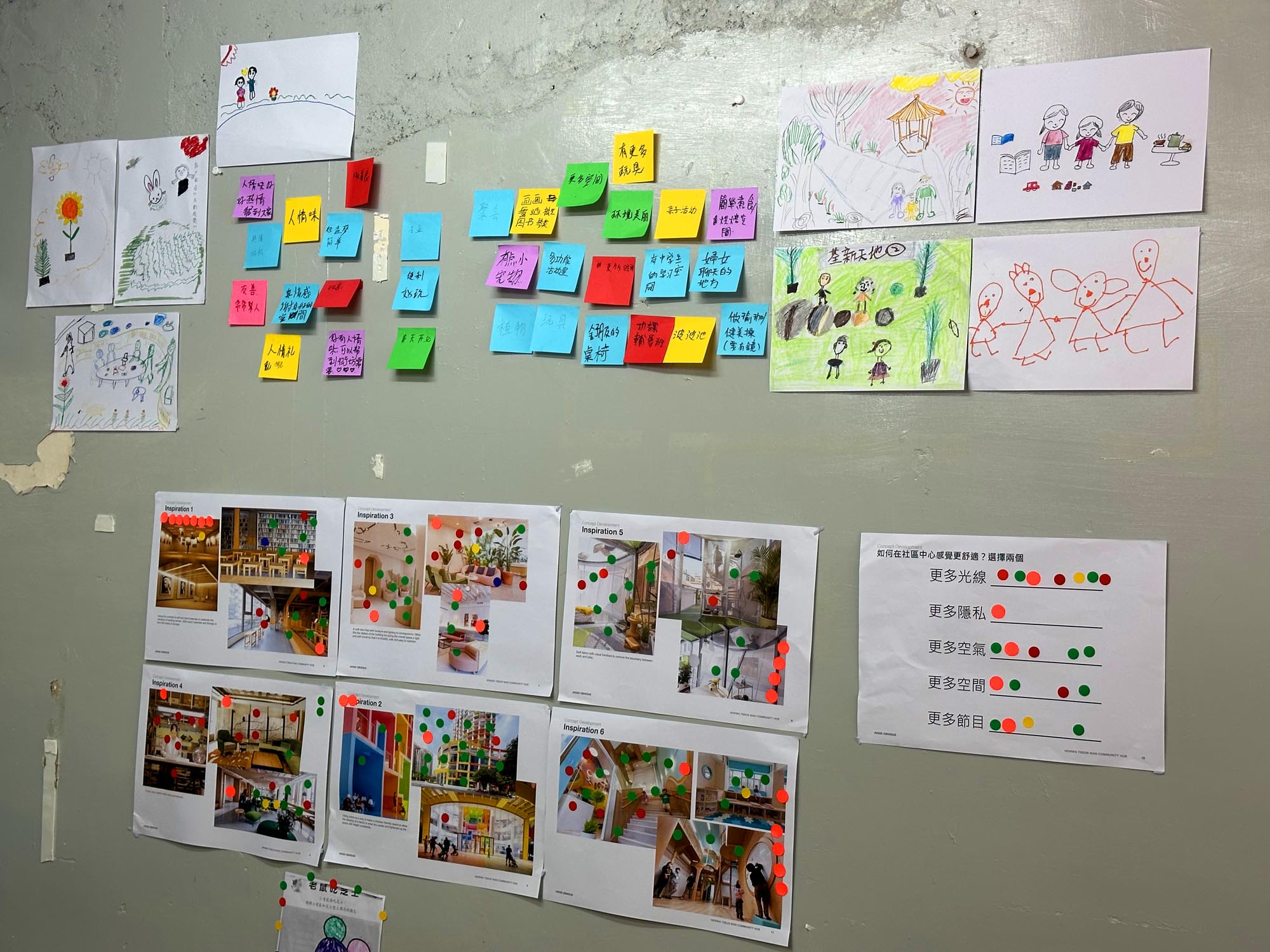
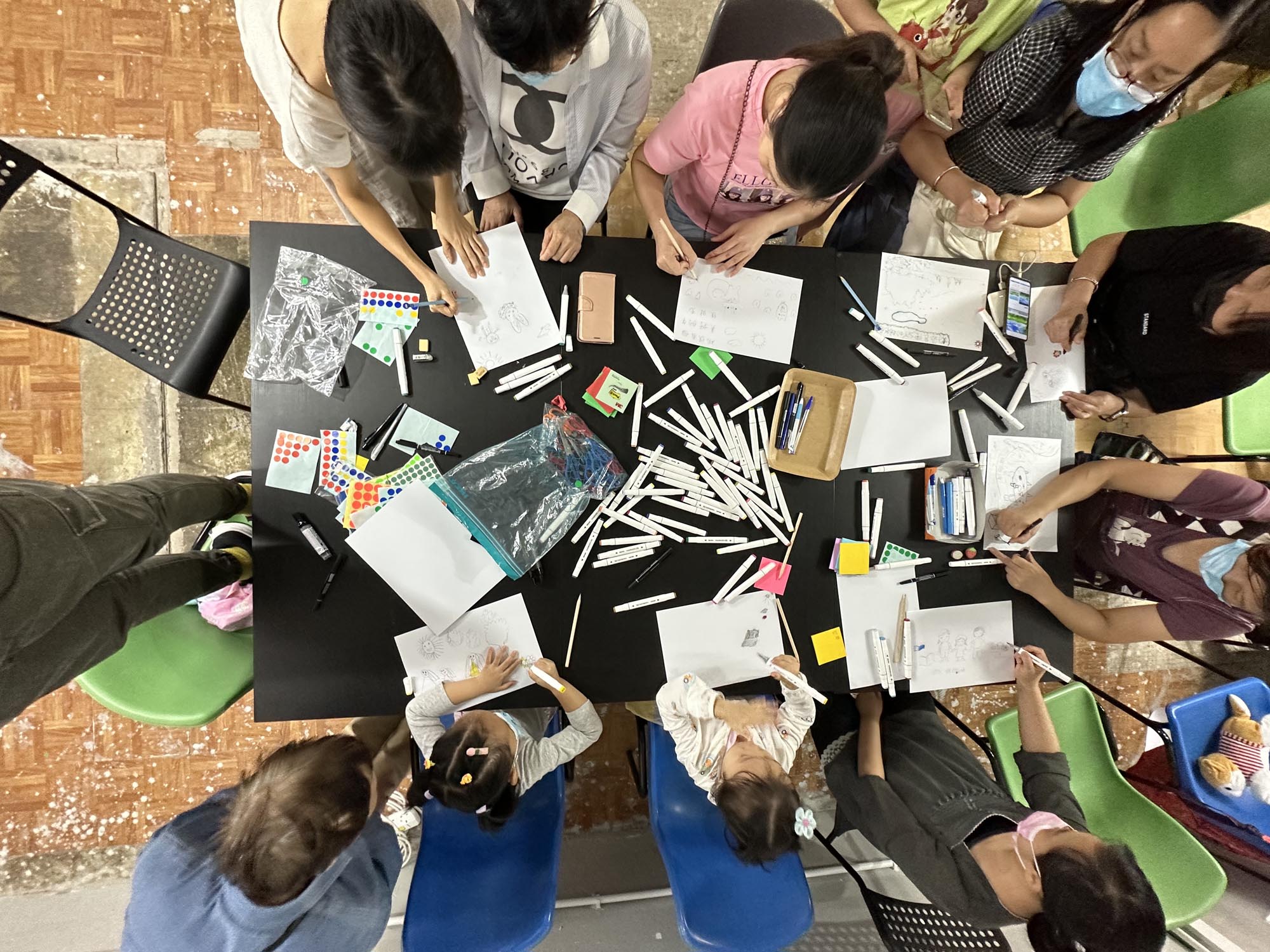
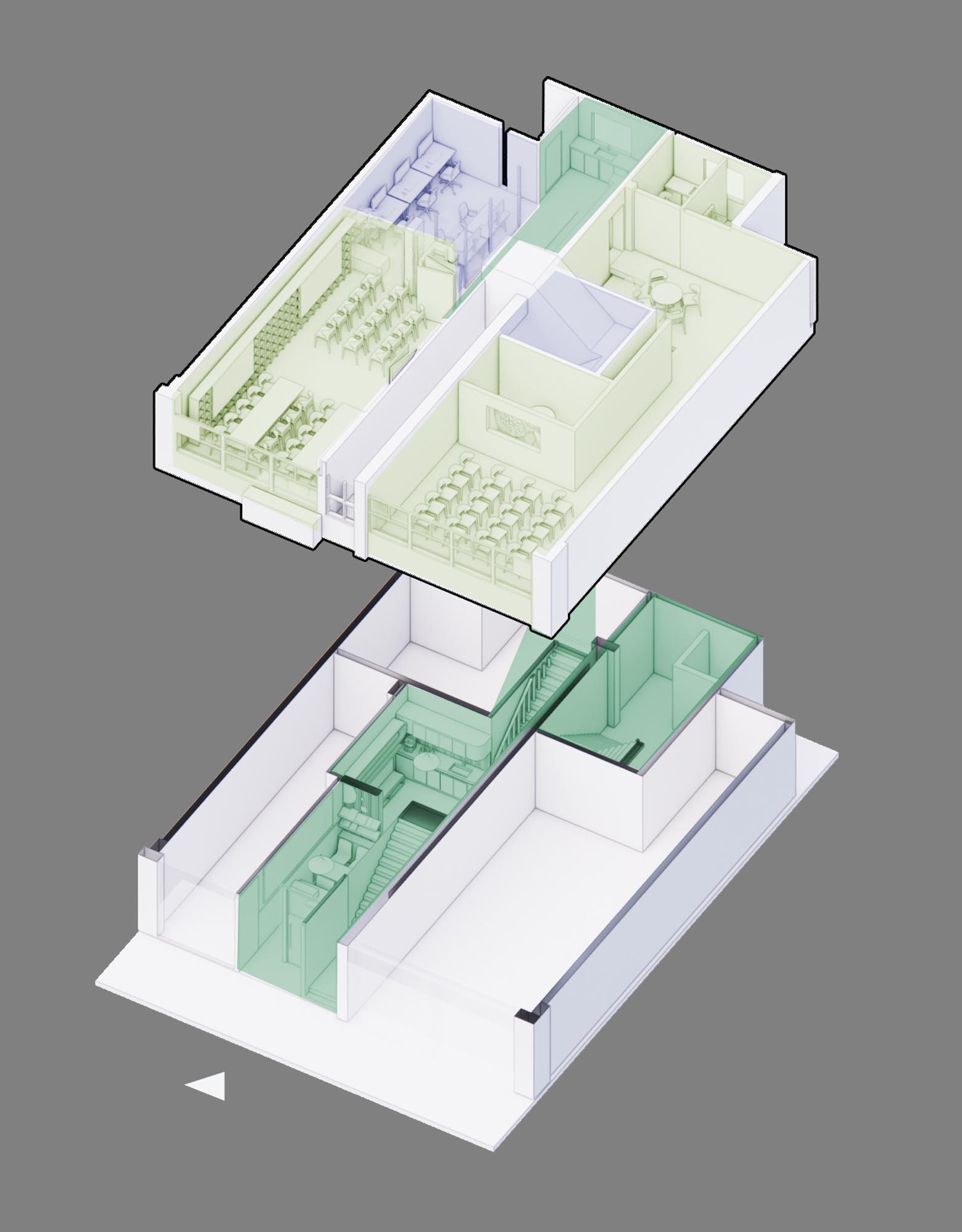
Interior Design
At the heart of the Hub is a vision of inclusivity and flexibility. By incorporating movable partitions into space, we have transformed the 2,000 square feet area into a dynamic environment capable of serving a multitude of age groups and diverse needs. From study areas to consulting rooms, workshops, and a much-requested kitchen for social gatherings, every detail has been meticulously crafted to foster community engagement and personal growth.
On a daily basis, the Hub comes alive with a tapestry of activities. From older cleaning staff finding their needed nap to students immersed in study sessions, families seeking guidance in private consultation rooms, and mothers tending to their laundry needs, the space resonates with the diverse rhythms of daily life.
The innovative use of movable glass partitions not only enhances spatial flexibility but also optimizes natural light and views, creating a harmonious blend of functionality and aesthetics. The carefully curated interior color palette provides a calming retreat amidst the vibrancy of the surrounding wet market, offering a sanctuary for all who enter.
This project stands as a testament to our unwavering commitment to enhancing the quality of life within the community. We extend our heartfelt gratitude to the foundations and companies whose generous support has been instrumental in bringing this vision to life.
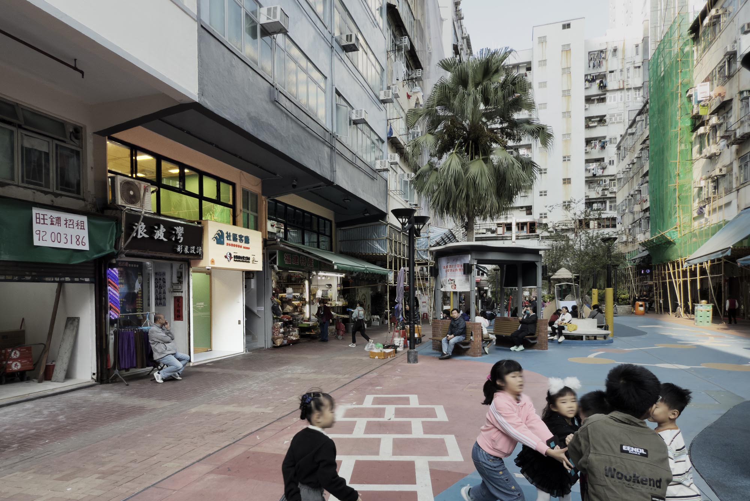
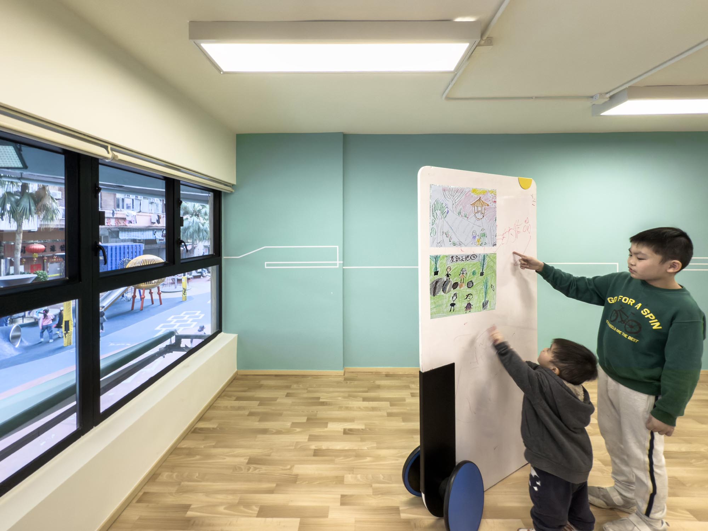
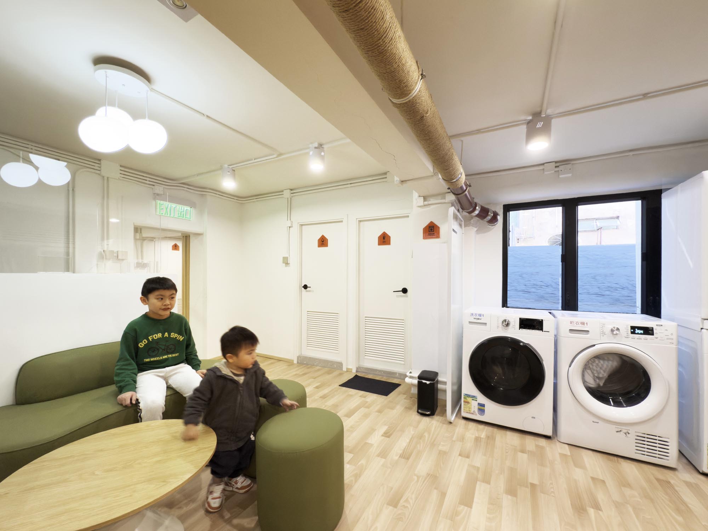
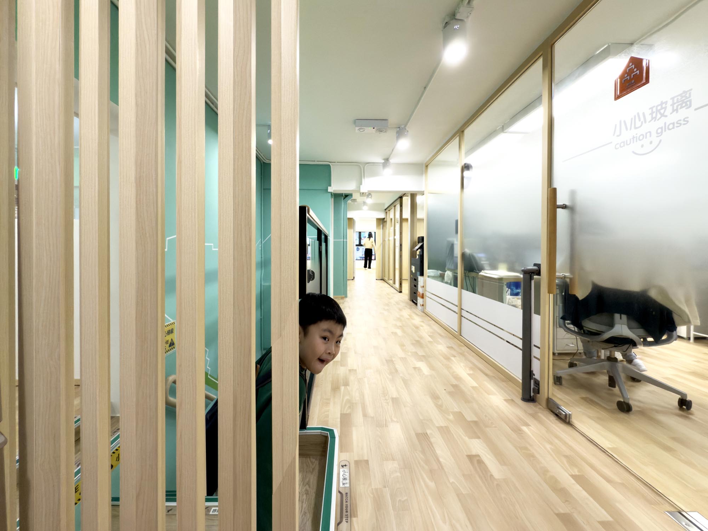
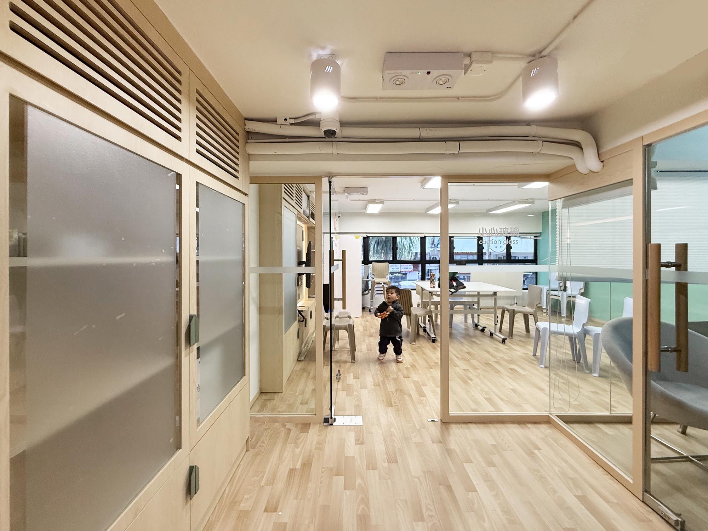
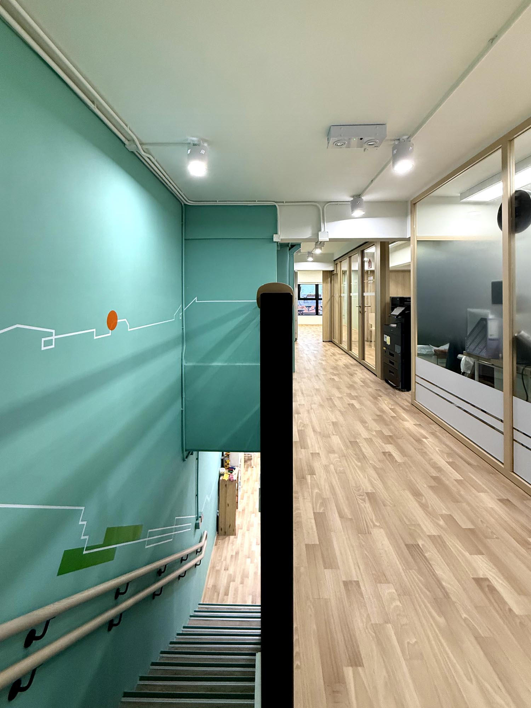
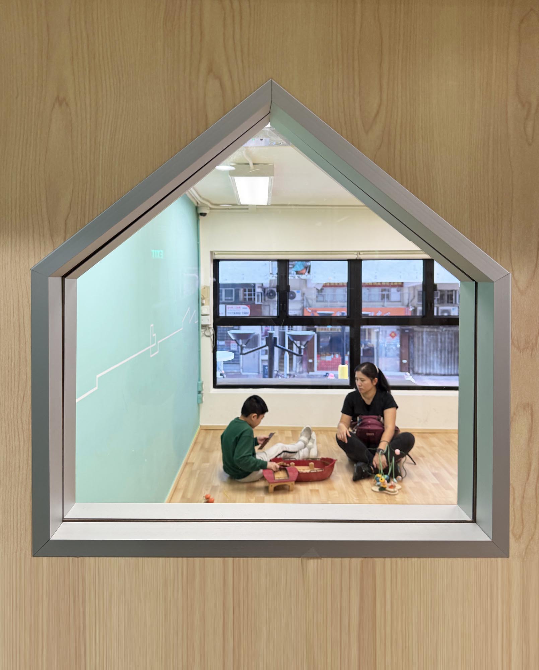
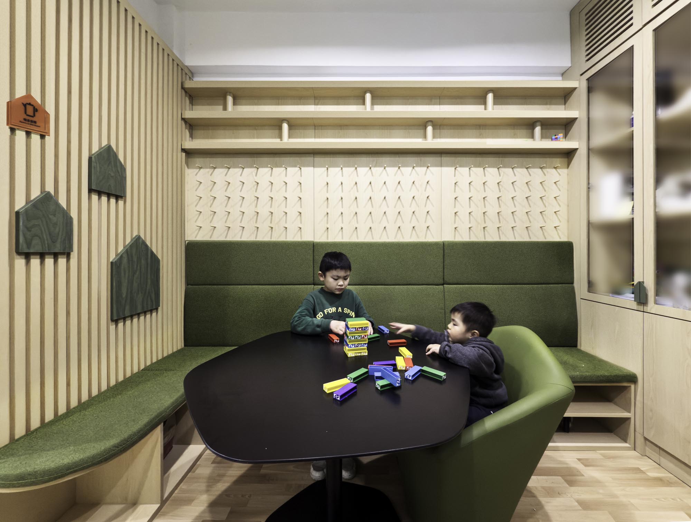
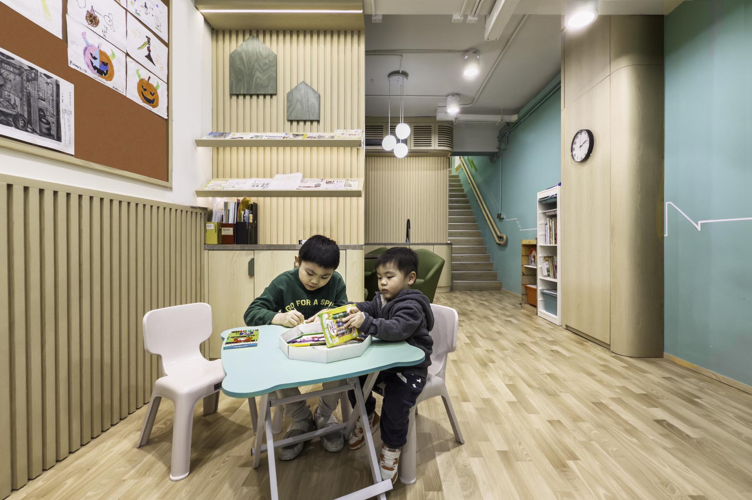
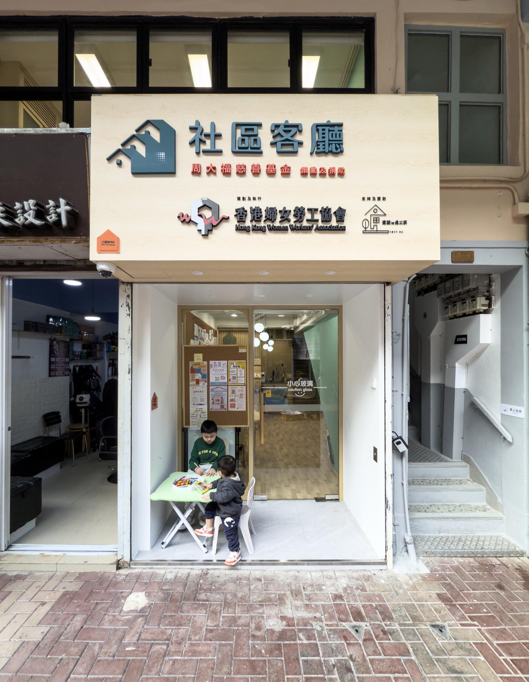
𝐒𝐩𝐨𝐧𝐬𝐨𝐫𝐬:
YMCT HAUS
Chow Tai Fook Charity Foundation
𝐎𝐩𝐞𝐫𝐚𝐭𝐢𝐨𝐧:
Hong Kong Women Worker’s Association
𝐃𝐞𝐬𝐢𝐠𝐧:
Interior Design by Vicky Chan, Wing Sum Chan, Maria Elline Joy Algabre, Avoid Obvious Architects
Building Services by Consulting by Top Prof M&E Consultants Ltd
Branding and Logo by Studio 9527 and Andrew Kwong
𝐂𝐨𝐧𝐭𝐫𝐚𝐜𝐭𝐨𝐫:
Wanson Construction Company Limited
