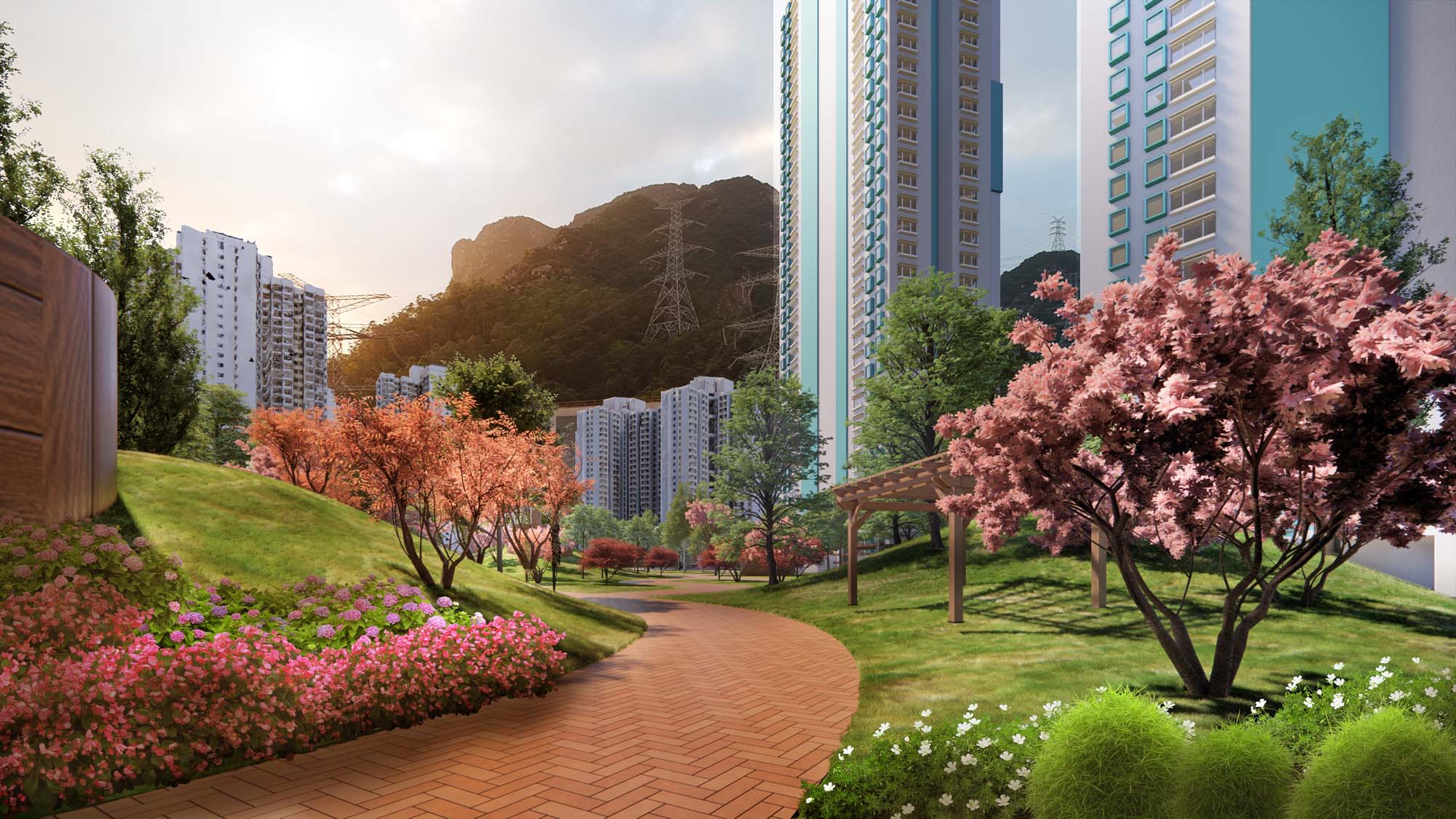AOA is proud to collaborate with DAB Wong Tai Sin on an impactful housing project with a community focus in the aging neighborhood of Wong Tai Sin. We have developed a concept that directly addresses the insights gathered from the community survey.
DAB Wong Tai Sin recently conducted a survey on the Diamond Hill Service Reservoir Land Planning from May to July 2023, utilizing both physical and online questionnaires. The objective was to incorporate the community’s opinions into the overall planning process. Leveraging the survey input, our AOA team has envisioned a public housing complex that features interconnected walkways and underground communal spaces.
Here are the key findings from the survey:
- Many residents expressed uncertainty about the future planning of the Diamond Hill water service reservoir land.
- Once residents were provided with a preliminary understanding of the future plans through the questionnaire, over half of the respondents expressed agreement.
- More than 40% of the surveyed residents expressed a strong desire to address the issue of insufficient medical facilities in the area through the land planning.
- The surveyed residents emphasized the need for additional community facilities, especially in terms of transportation and connectivity.
- Concerning the government’s proposal to construct residential units on the site, the interviewed residents expressed apprehension about inadequate transportation infrastructure and traffic congestion.
- Over 40% of the surveyed residents expressed their hope that the government would expedite the development of the land project.
Based on the survey results, our design has evolved into the following ideas:
- Ensure ample traffic capacity and road infrastructure when constructing additional housing units. Consider incorporating elevated footbridges to connect the existing network on the east and west sides of the site.
- Establish the project site as a transportation hub by connecting Shatin Pass Road with Sheung Fung Street.
- Optimize land utilization by implementing the “3-dimensional building” principle, allowing for diverse programming in different sections. For instance, basements without natural light can be transformed into much-needed library book stacks or smart parking solutions. The
- rooftop of the podium will be transformed into a park, preserving the essence of the existing reservoir that the community holds dear.
- Create street-oriented amenities that foster livability and inclusivity for the approximately 7,000 residents on-site and the larger community.
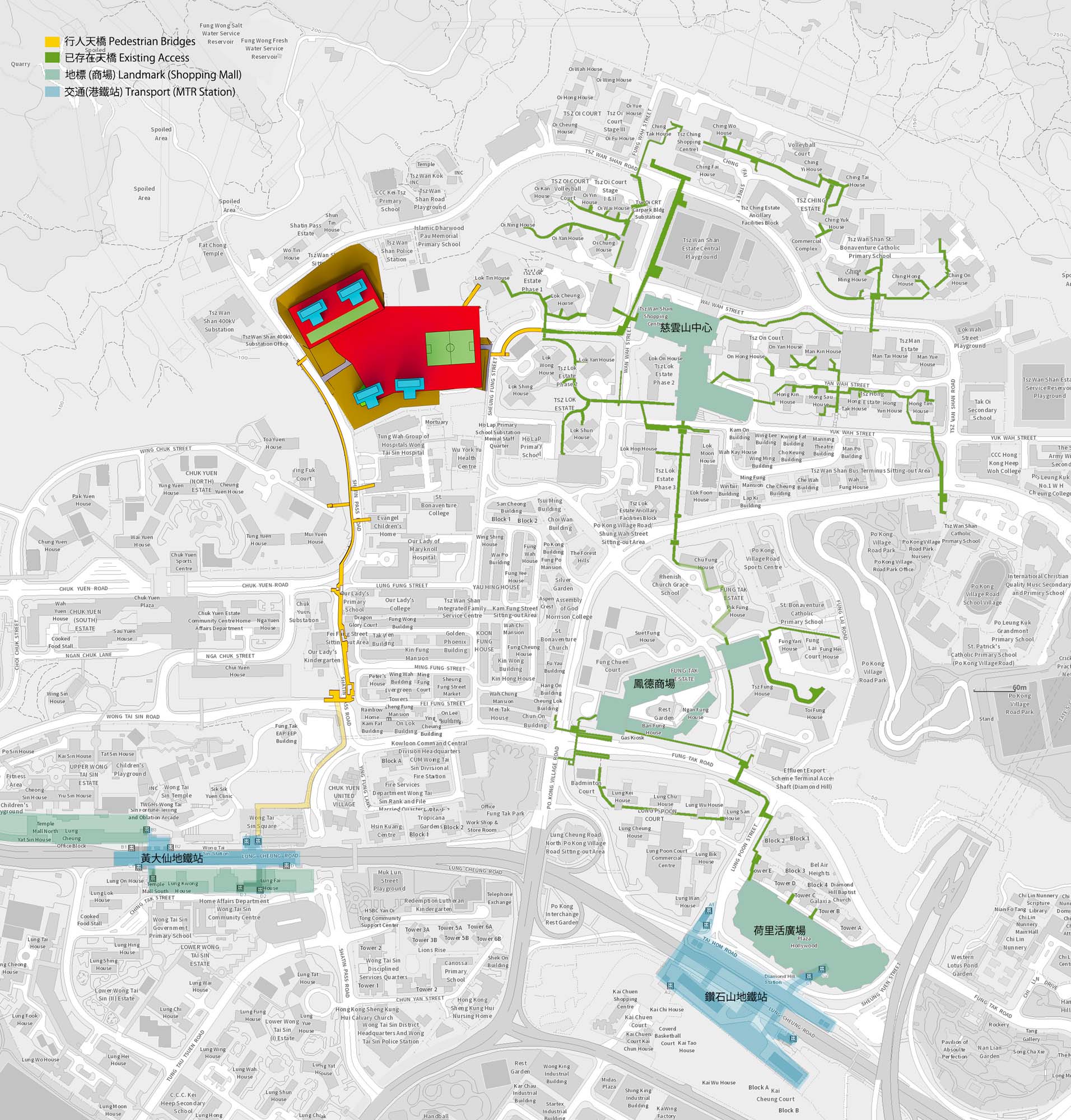
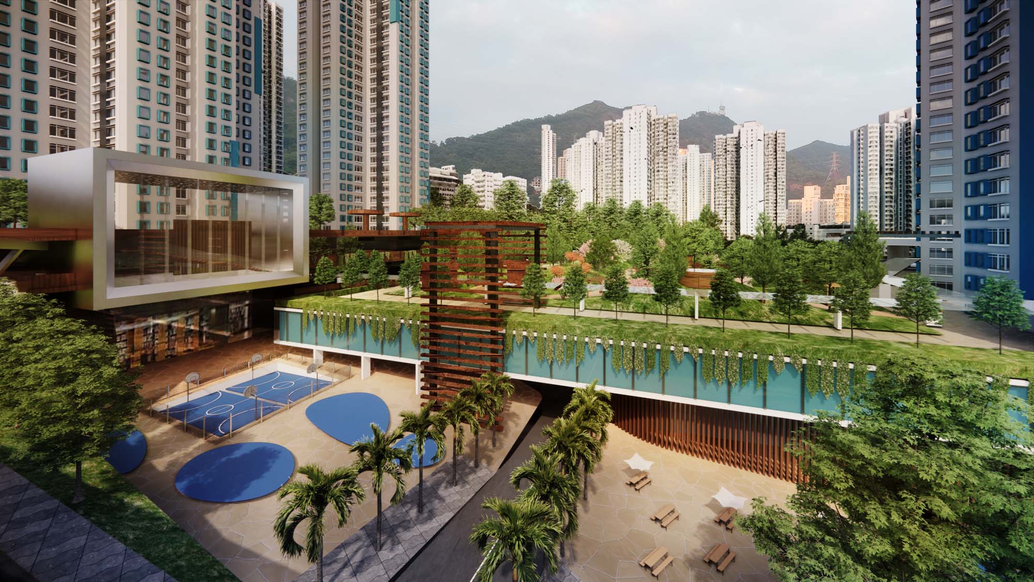
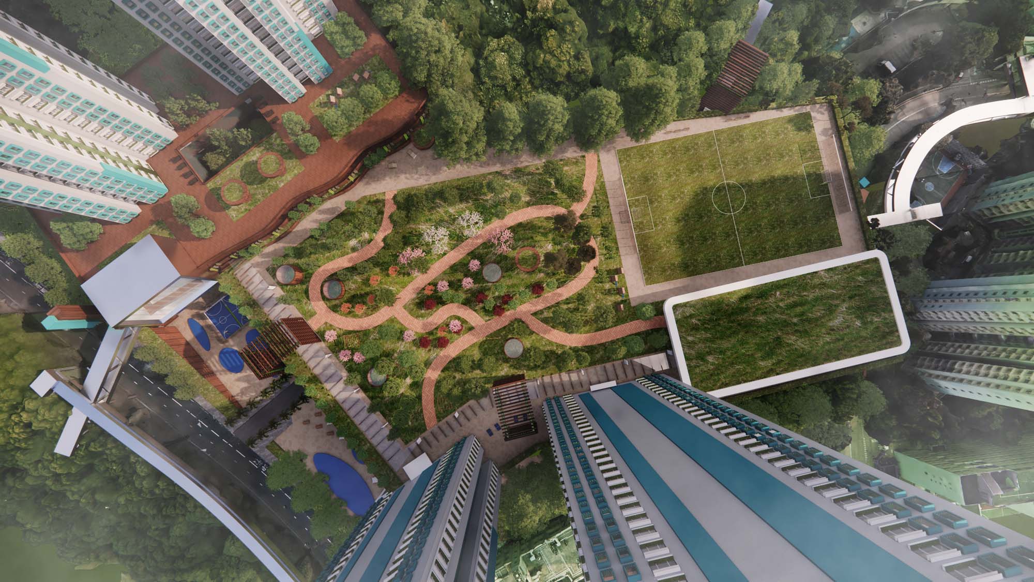
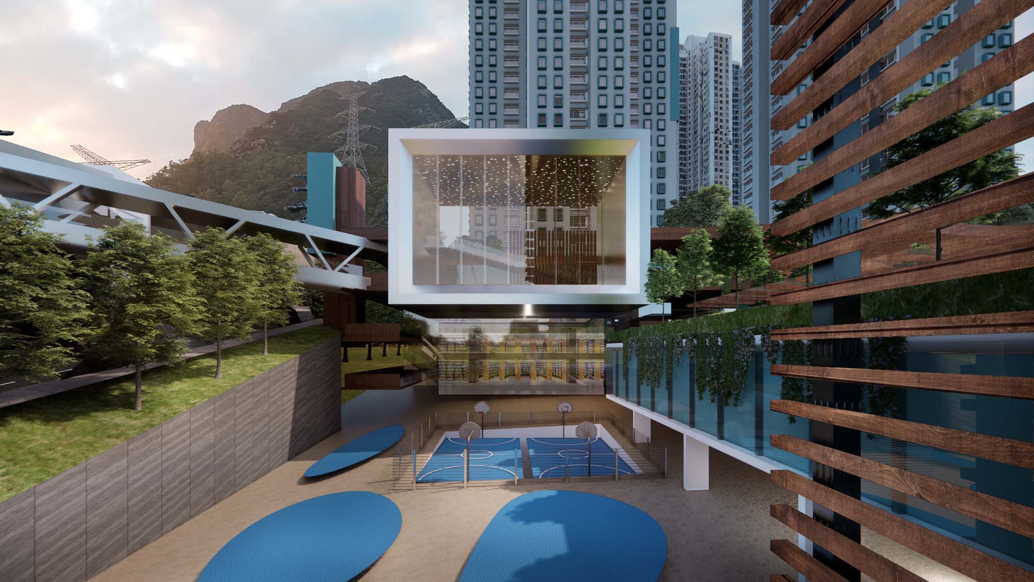
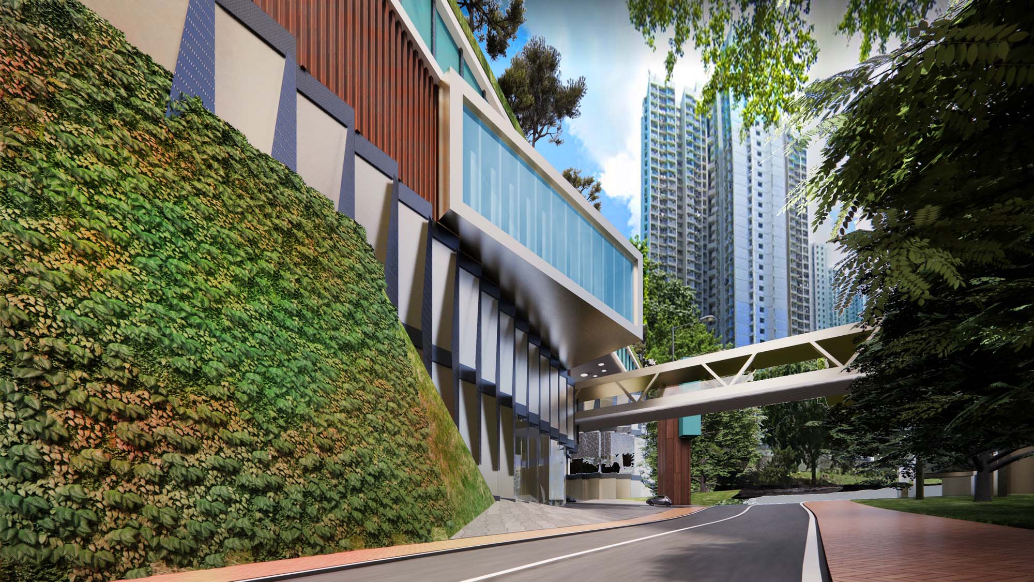
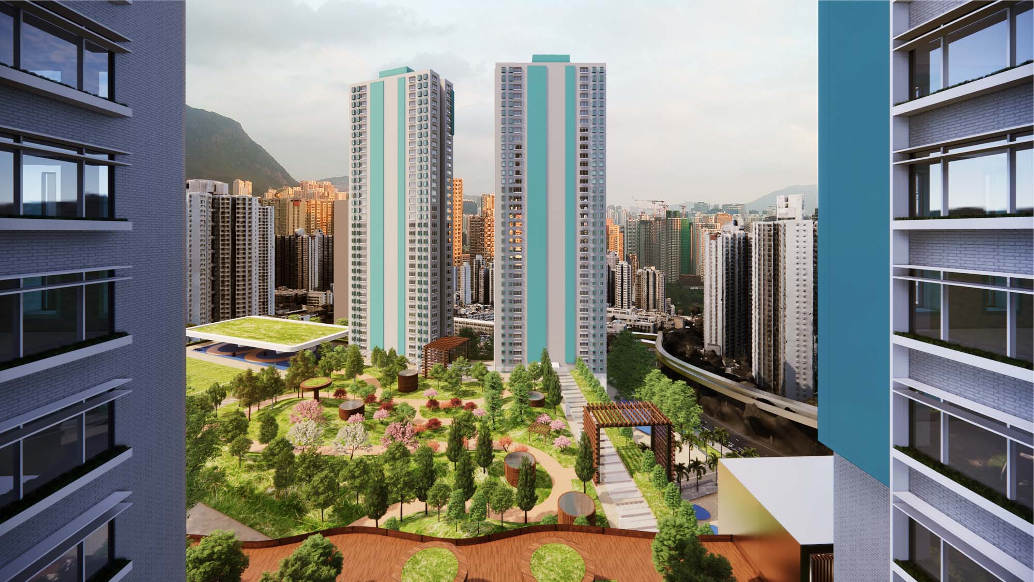
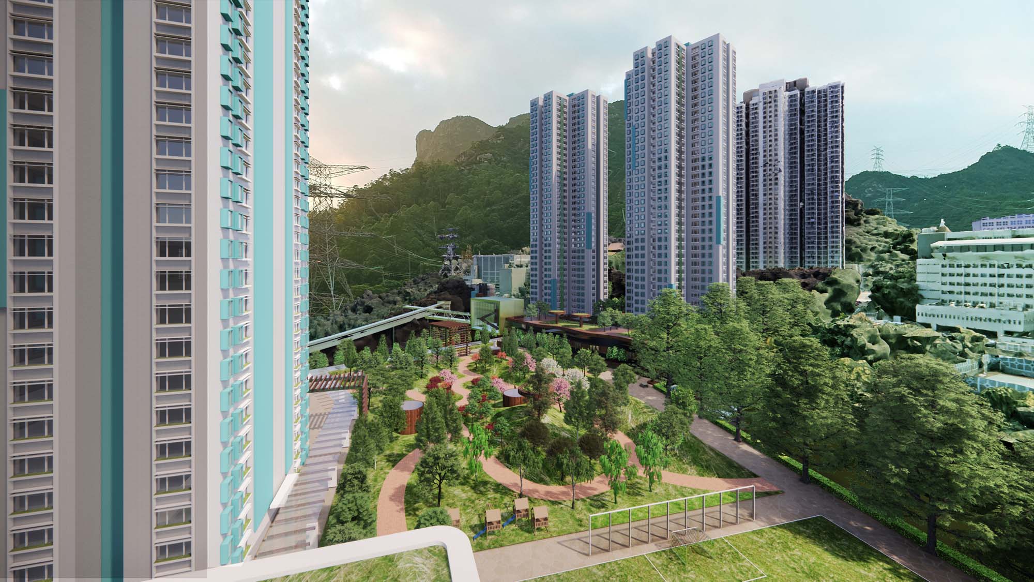
We sincerely appreciate the positive response and valuable input from all stakeholders involved. We look forward to advancing the project swiftly, with the aim of benefitting more individuals in need of public housing.

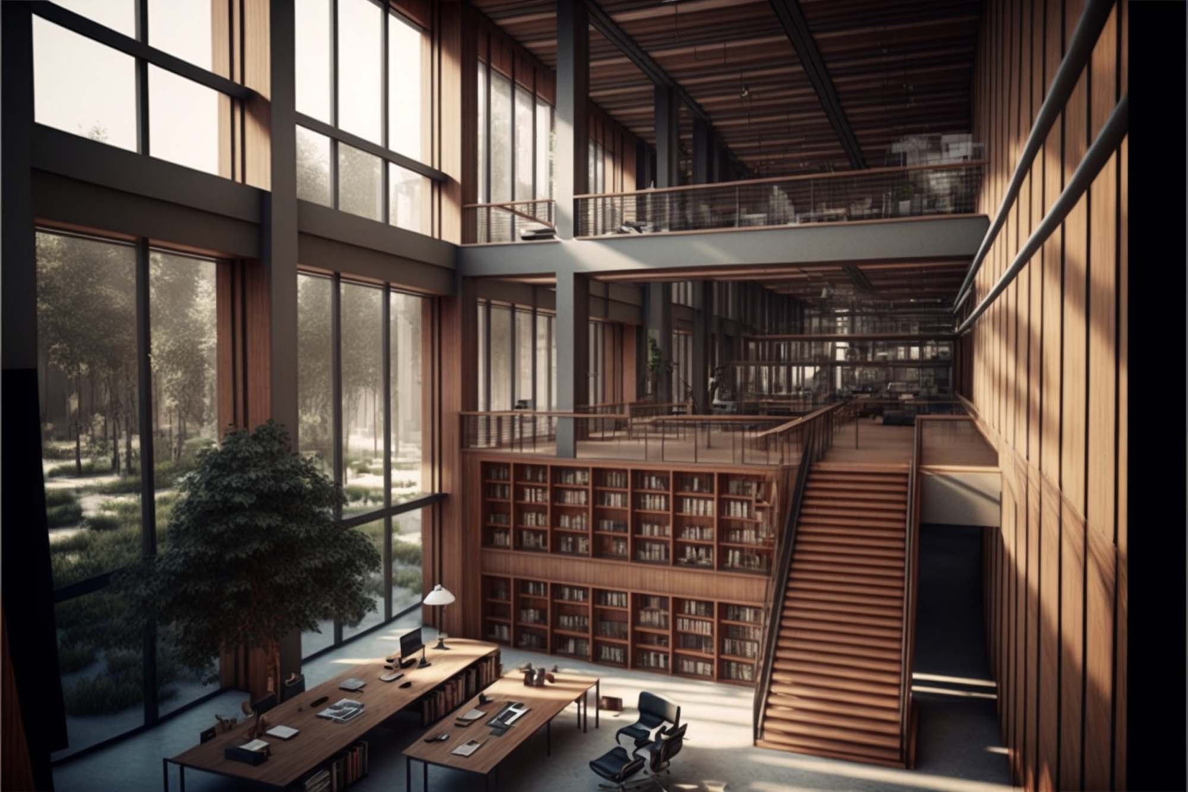
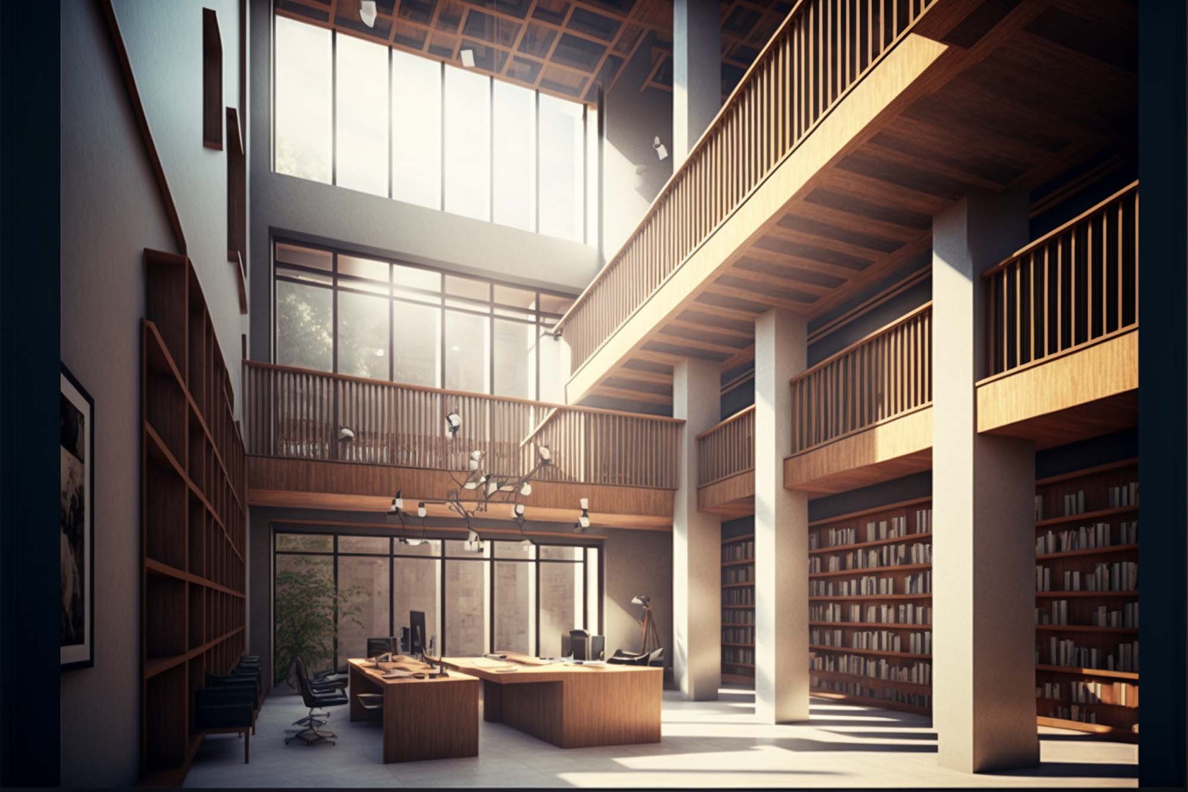
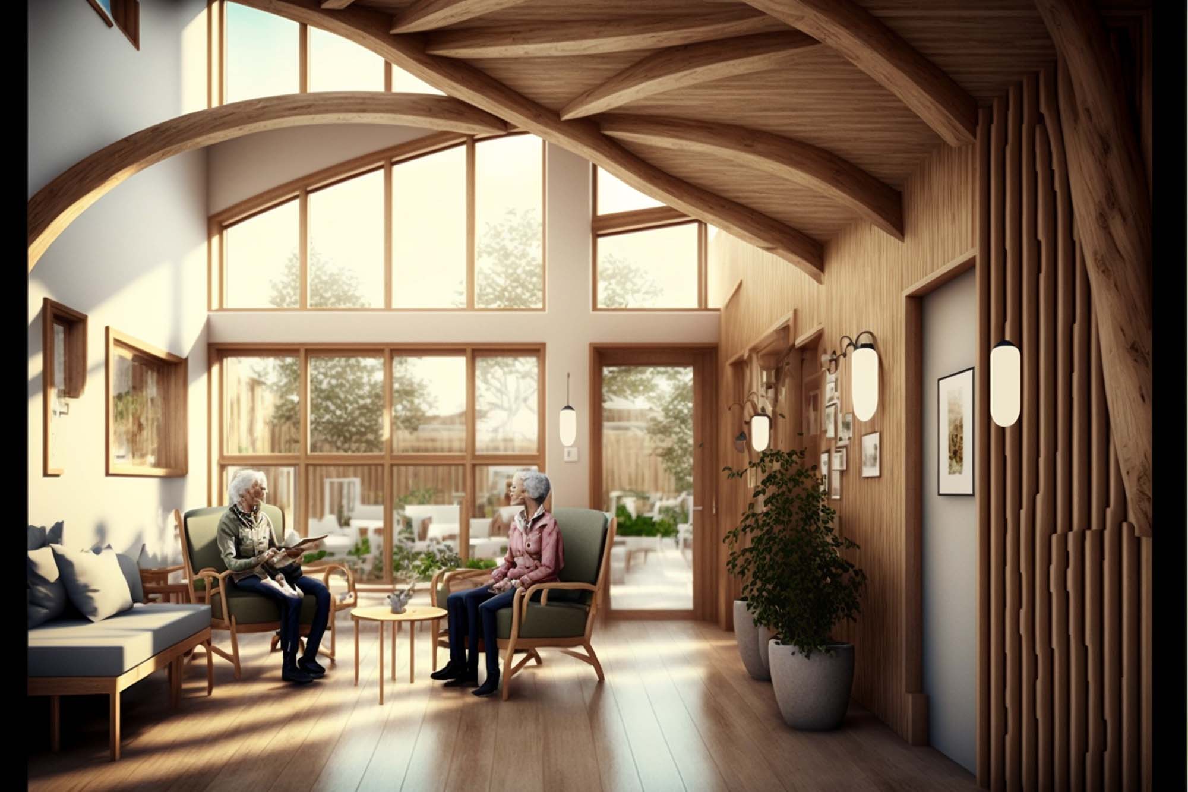

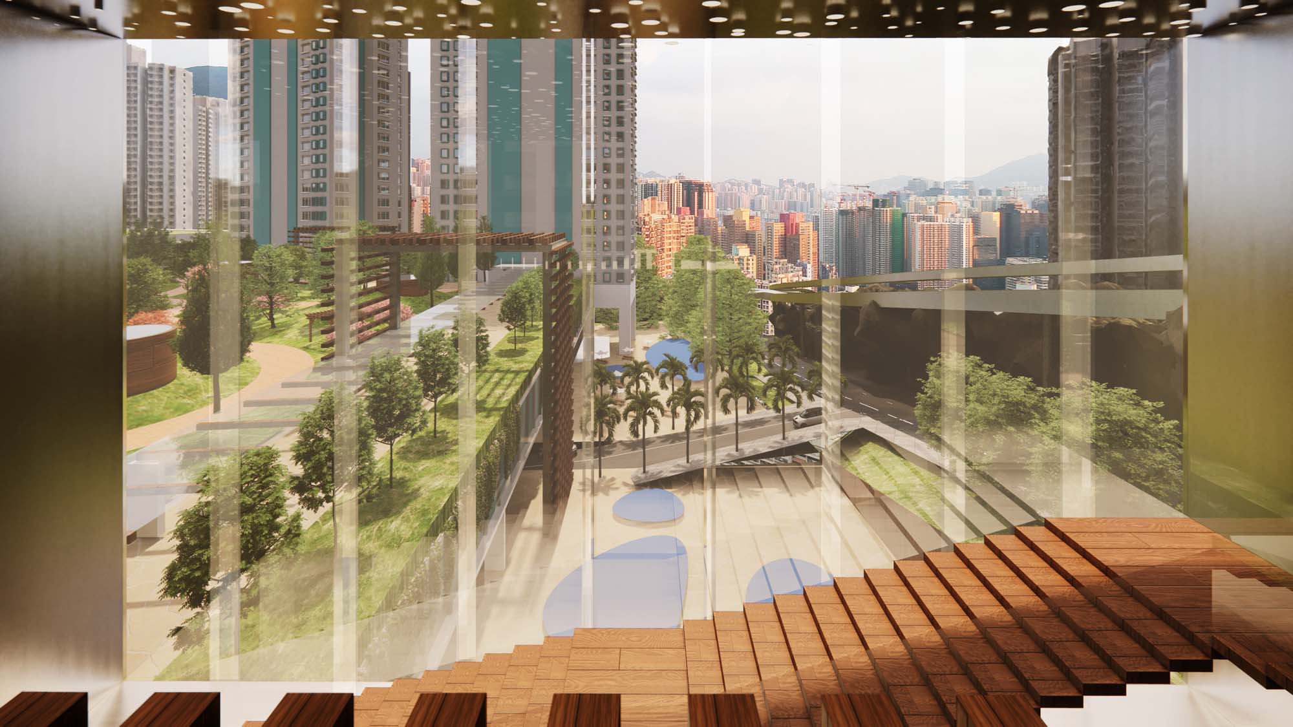
Team
Client: DAB Wong Tai Sin
Design Architect: Avoid Obvious Architects – Vicky Chan, Sam Chan, Carys Wong

