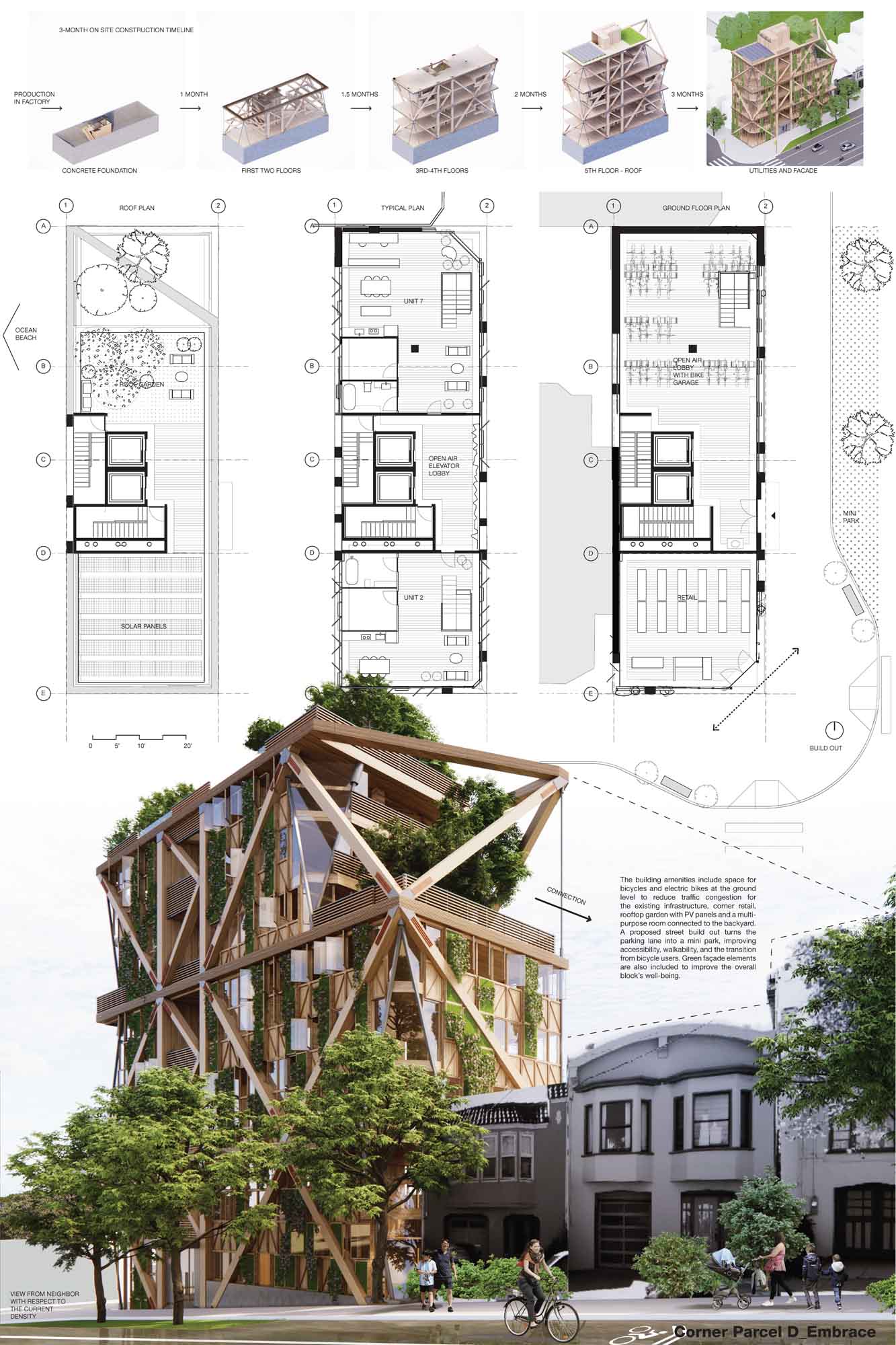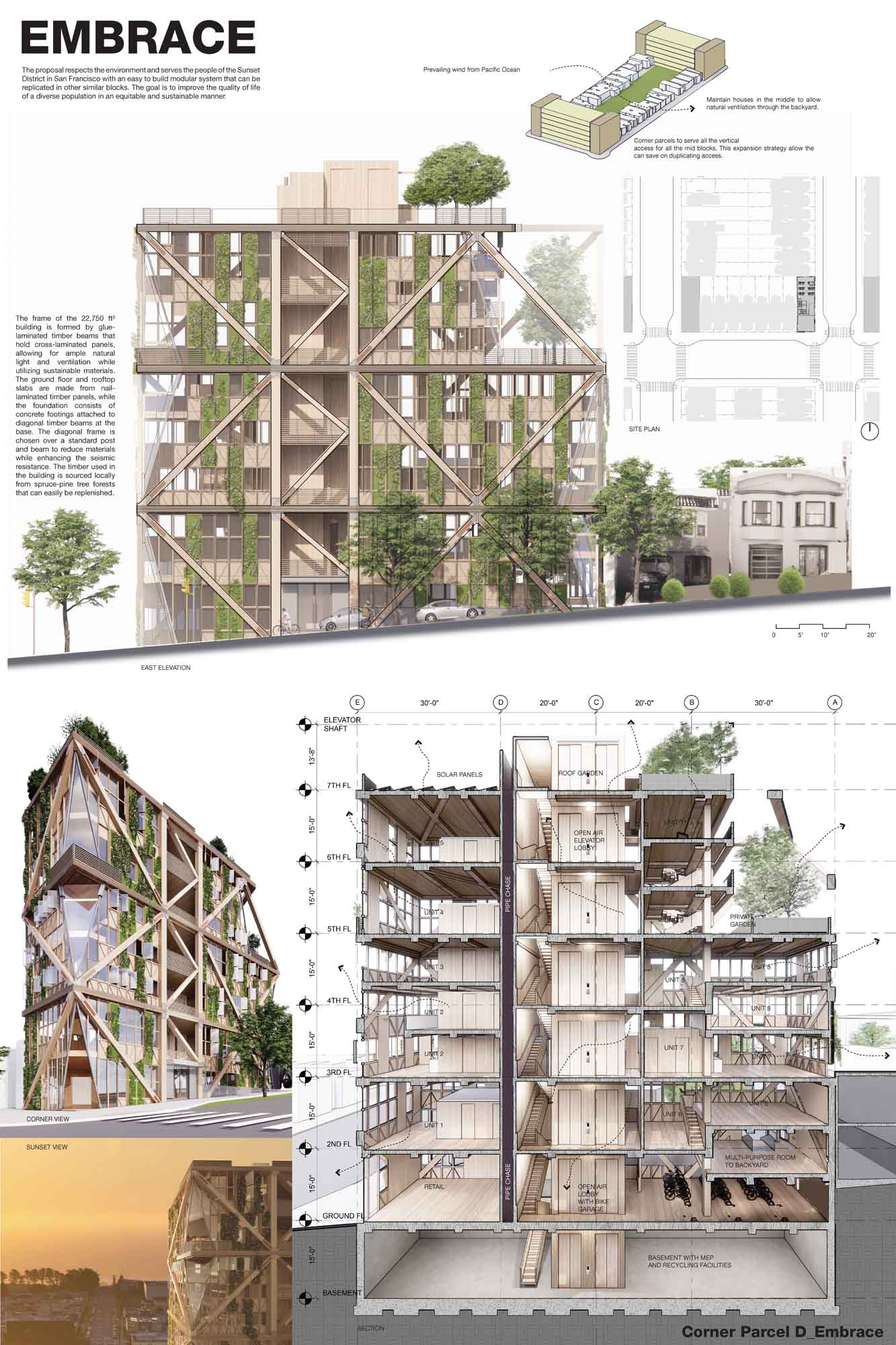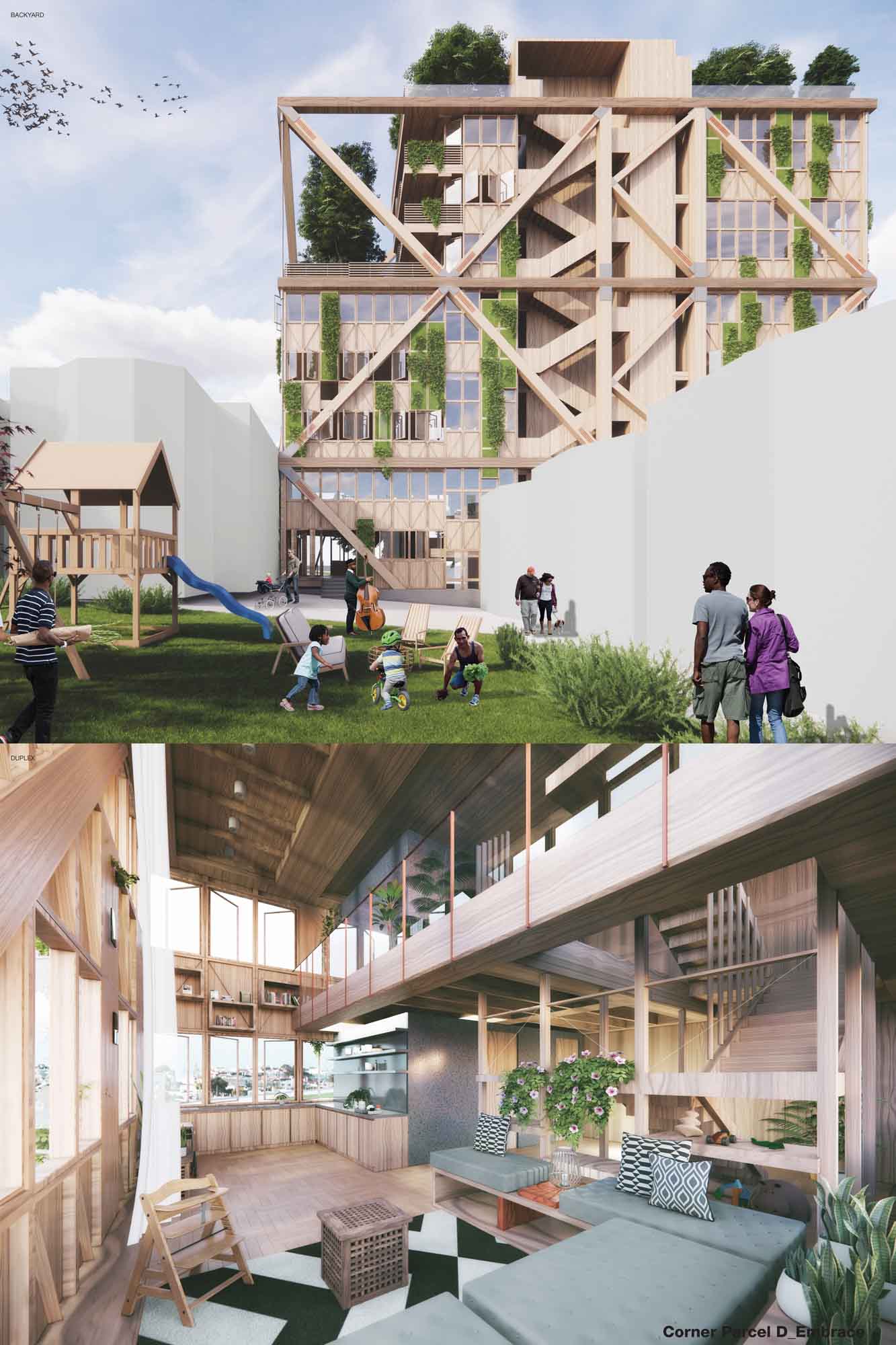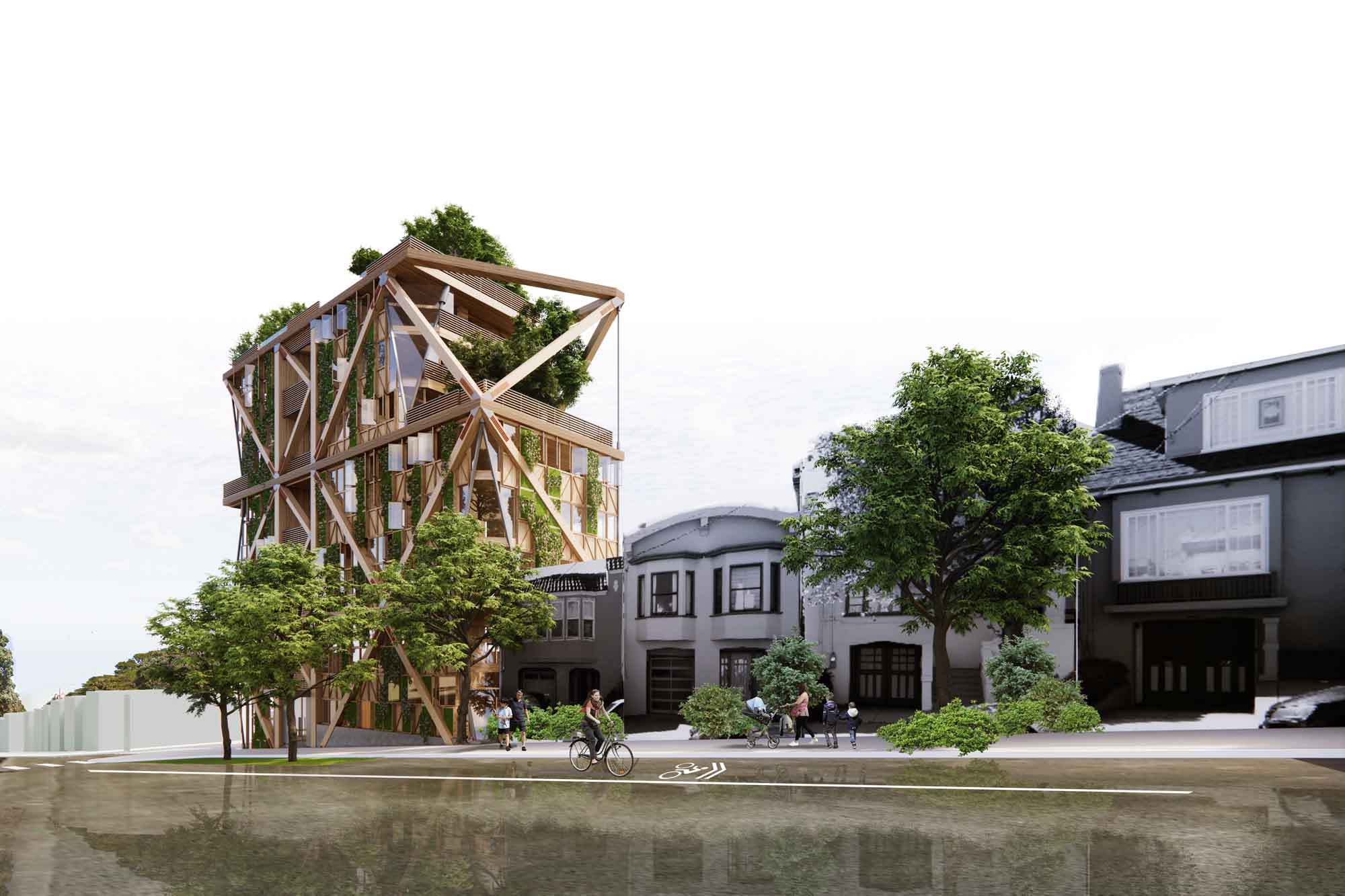What is affordable housing in the 21st century?
Our idea is to create an equitable building catering to the diverse population, their community, and the environment. The corner parcel D spans 32.5’-by-100′, and the use of mass timber in San Francisco is ideal for achieving a low carbon emission project. It conveys traditional residential values and a sense of comfort, fitting in well with the primarily residential Sunset District.
The frame of the 22,750 ft² building is formed by glue-laminated timber beams that hold cross-laminated panels, allowing for ample natural light and ventilation while utilizing sustainable materials. The ground floor and rooftop slabs are made from nail-laminated timber panels, while the foundation consists of concrete footings attached to diagonal timber beams at the base. The diagonal frame is chosen over a standard post and beam is to reduce materials while enhancing the seismic resistance. The timber used in the building is sourced locally from spruce-pine tree forests that can easily be replenished.

Our sustainable and affordable solutions:
The building amenities include space for bicycles and electric bikes at the ground level to reduce traffic congestion for the existing infrastructure, corner retail, rooftop garden with PV panels and a multi-purpose room connected to the backyard. A proposed street bump out turns the parking lane into a mini park, improving accessibility, walkability, and the transition from bicycle users. Green facade elements are also included to improve the overall block’s well-being.
The apartment units range from studios to three bedrooms, providing quality housing for a diverse household variety and family options. The ceiling heights are designed to provide natural light, while mezzanine levels allow for natural cross-ventilation in every apartment and common area, maintaining comfortable indoor air quality and temperature throughout the year. The 15’ ceilings lower temperatures during hot summers, permit natural lighting and allow natural cross-ventilation with operable façade.
The building design prioritizes sustainability, comfort, and community. The use of mass timber with high ceiling allows for building of low embodied and operational carbon, while the incorporation of green spaces and community components enhances its feasibility to building density across Sunset District.


Credits: Alvaro Arranz, AIA and Vicky Chan, AIA

