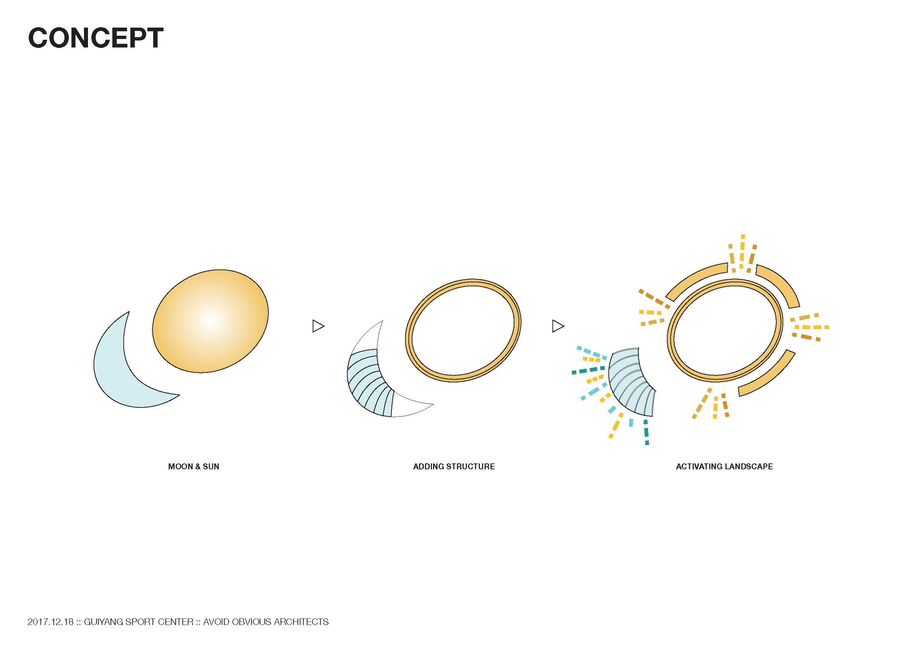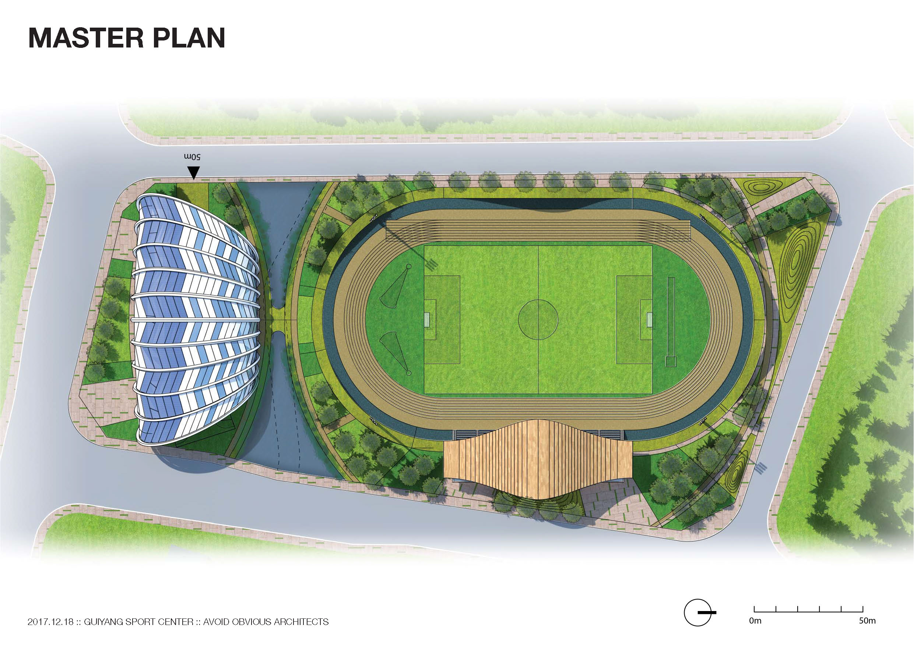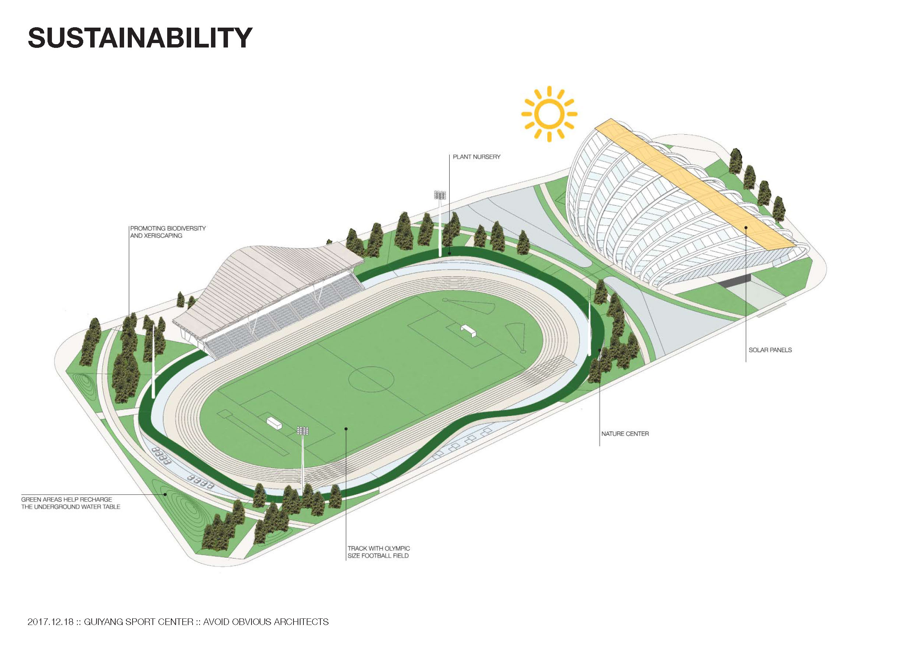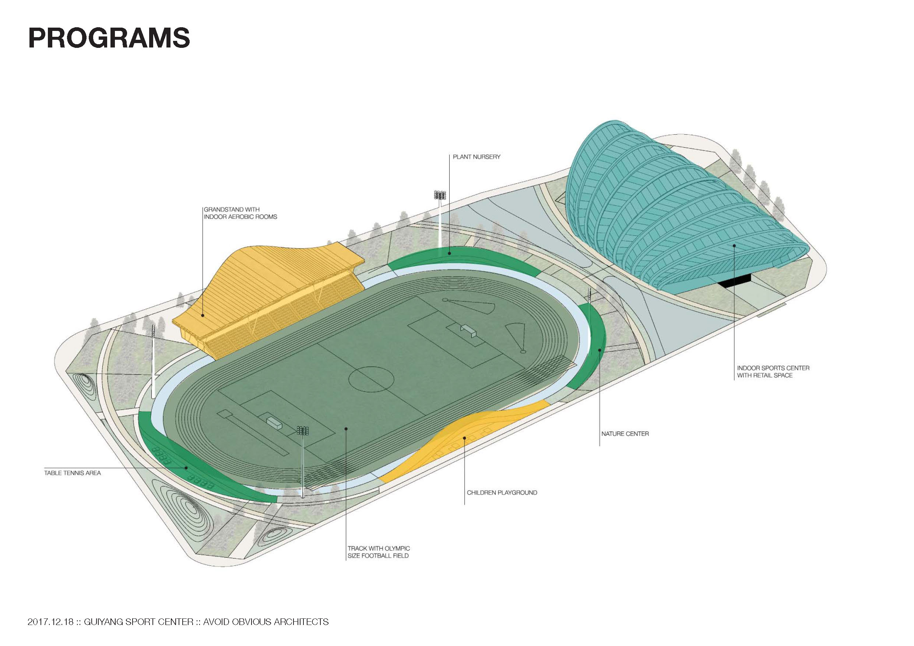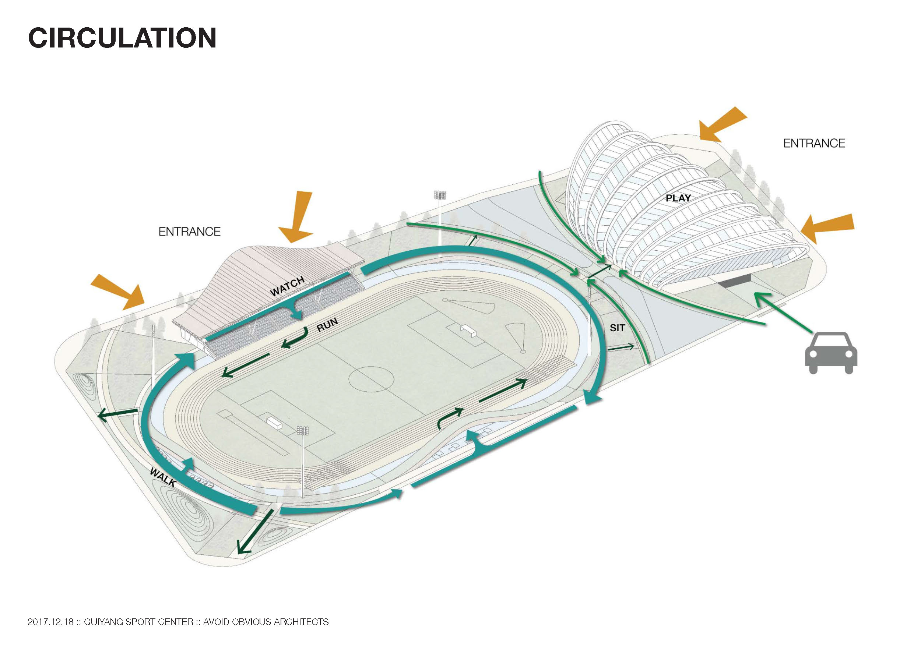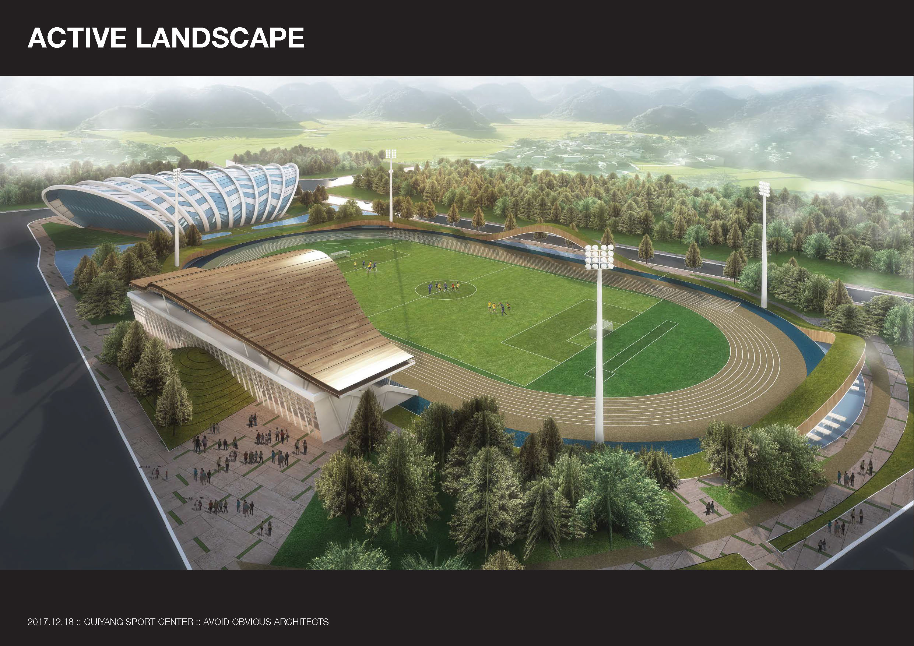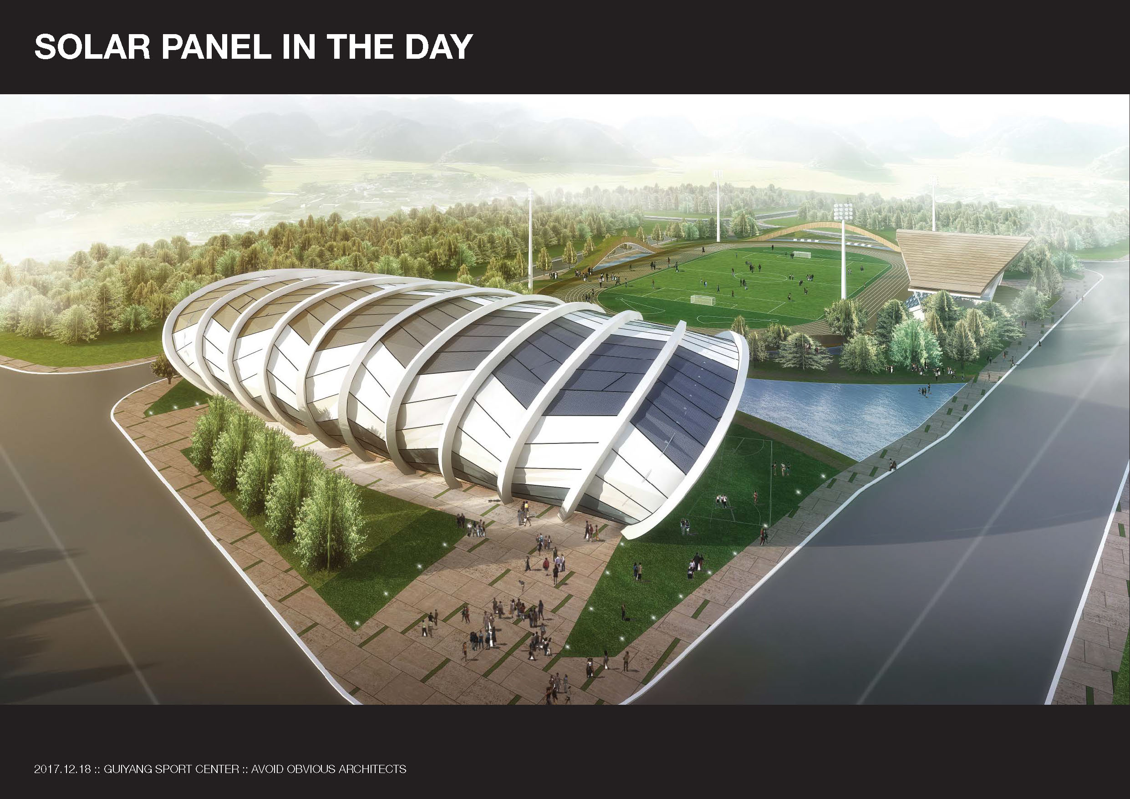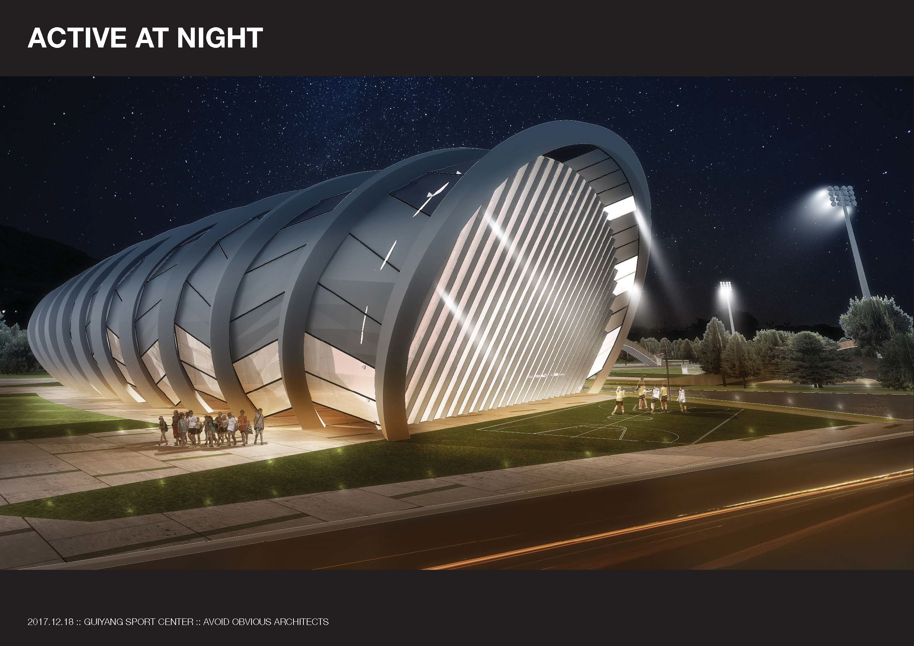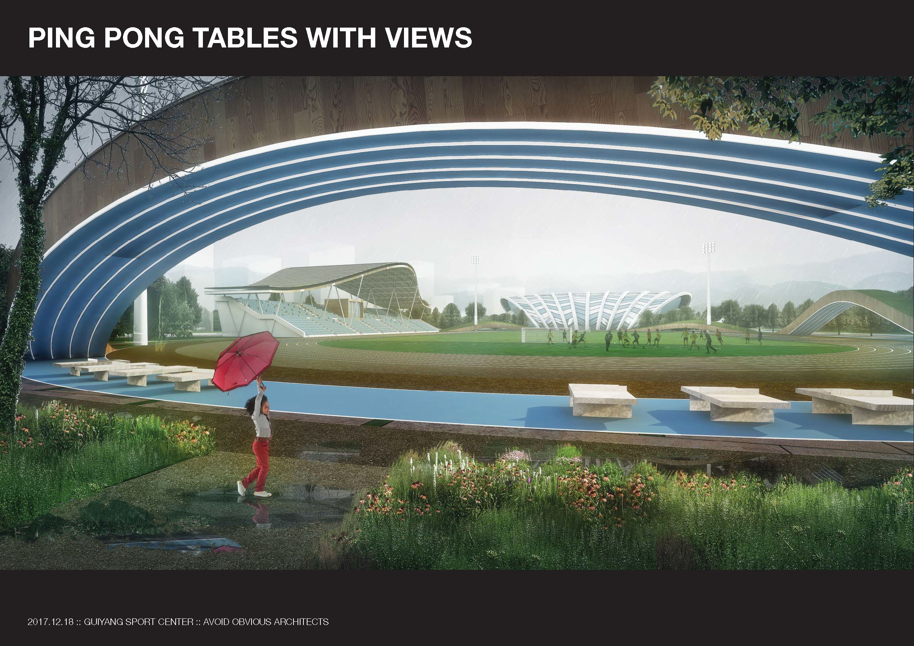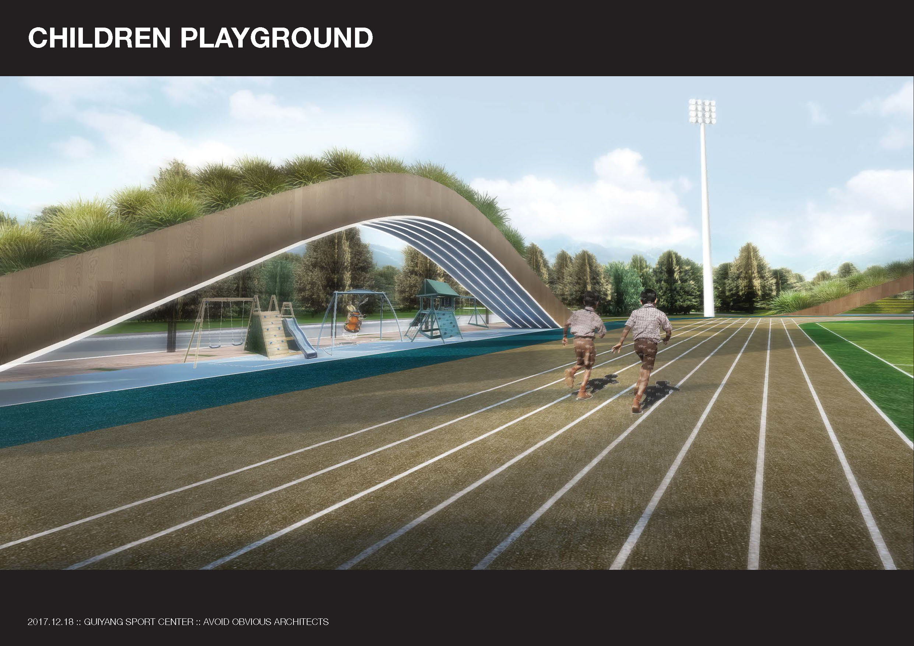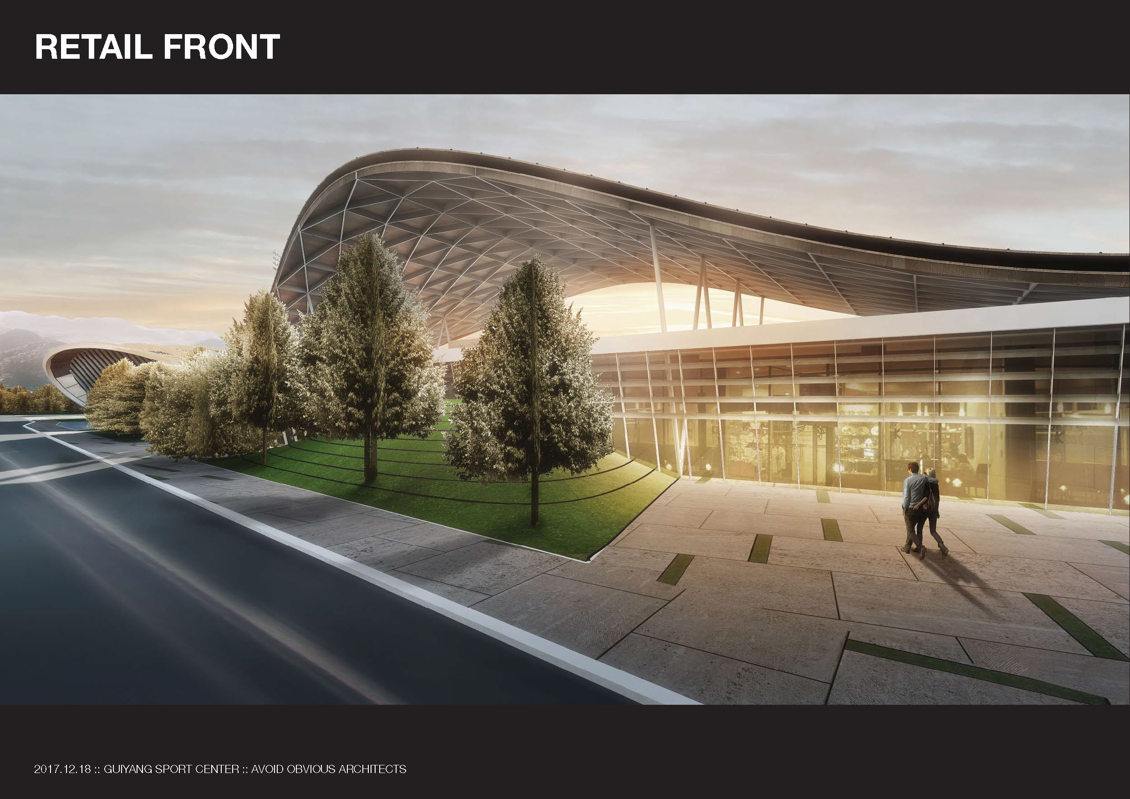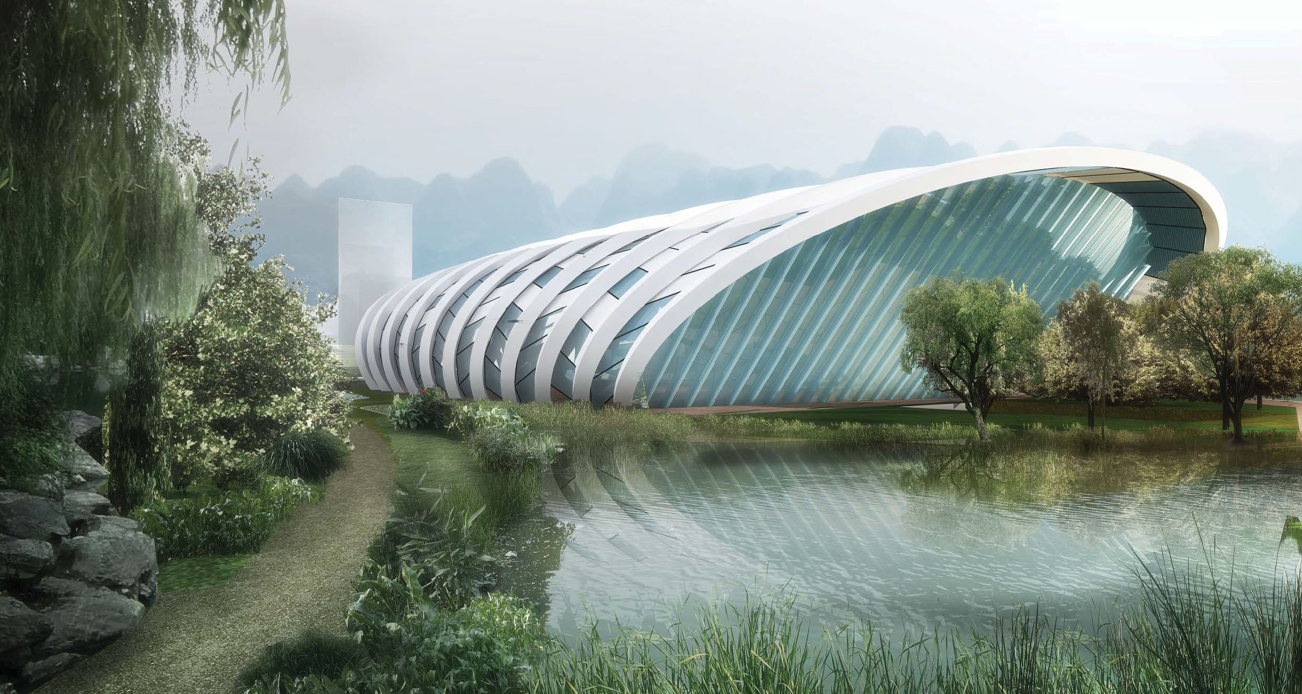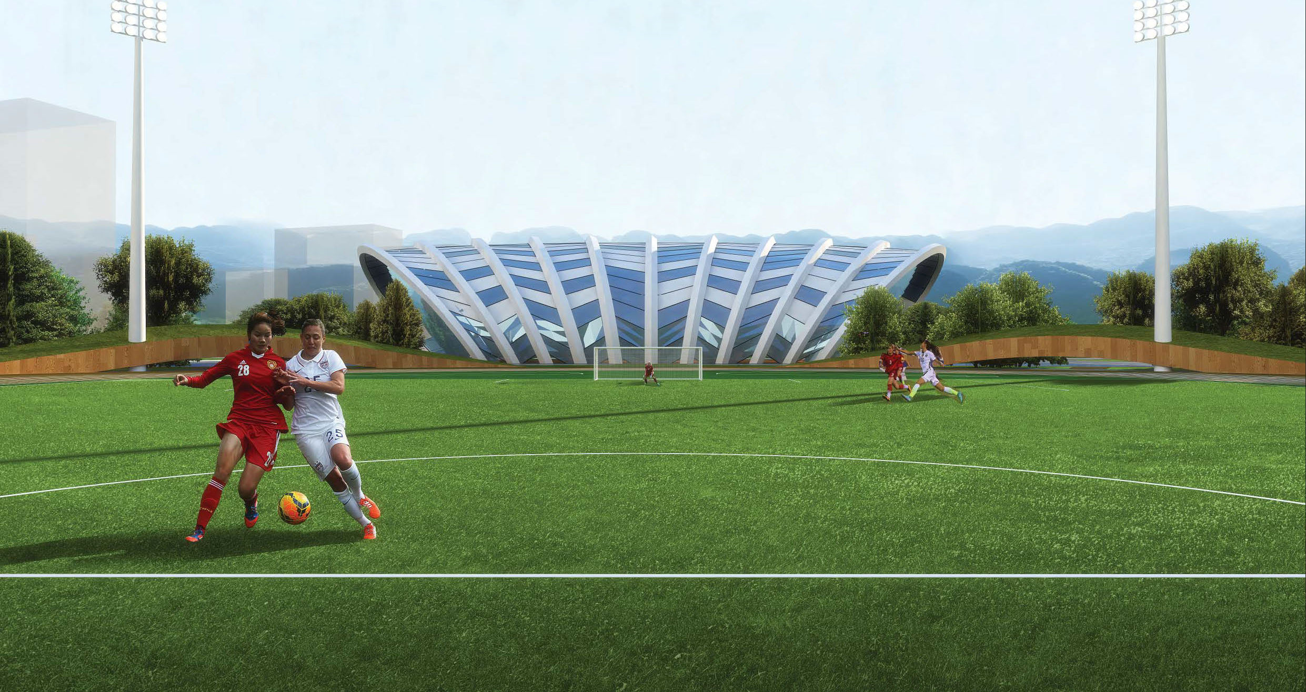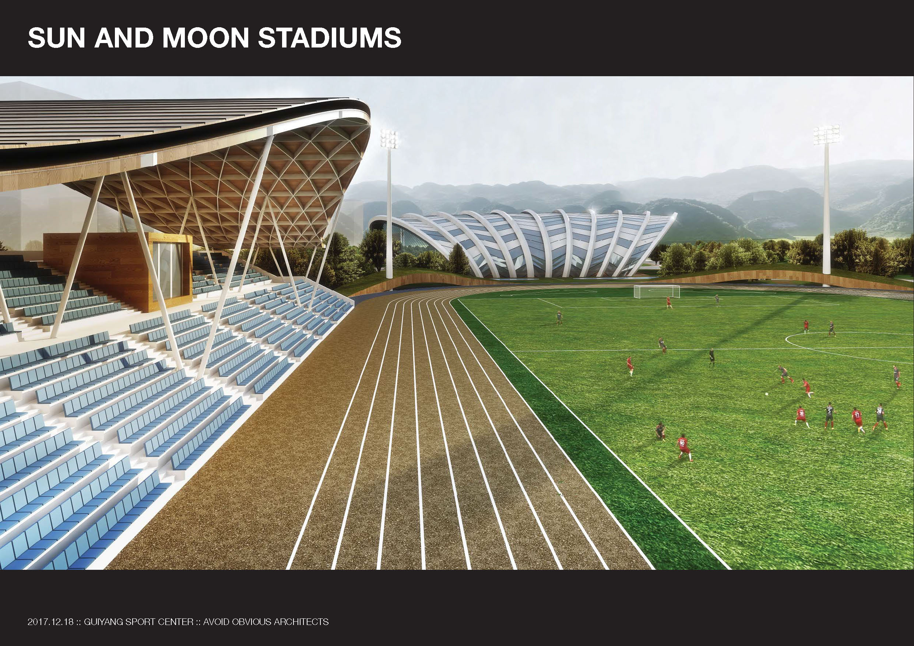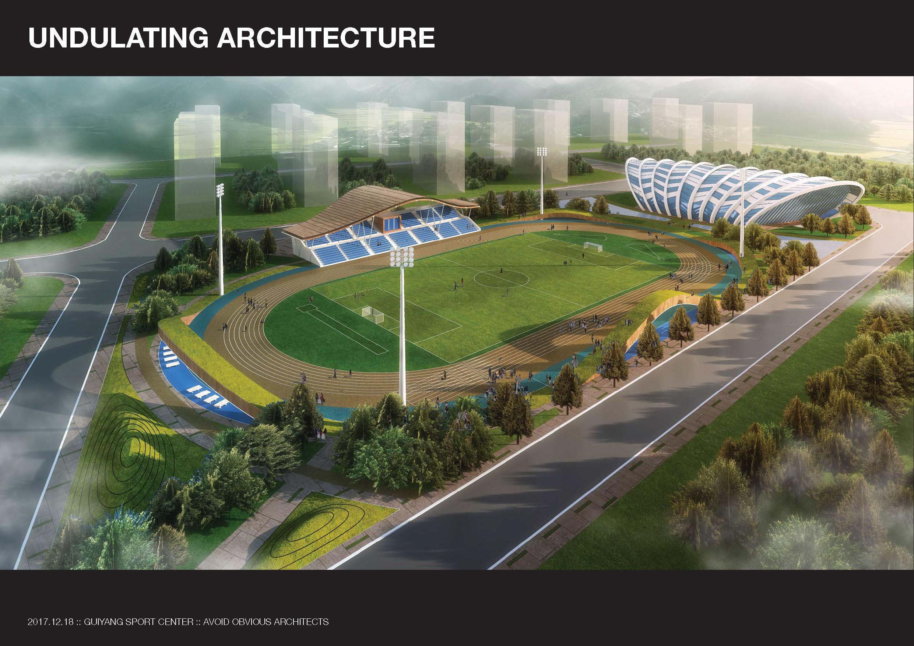Guiyang Sports Center with Active Landscape
Guiyang Sports Center was designed as a local community center for a newly developed region. It has one indoor basketball stadium, one soccer field with grandstand and landscape to connect to an existing river. The surrounding area is filled with residents who are a minority. Our design respects Hmong culture and borrowed elements to form the landscape and architecture. Symbols of moon and sun are often found in Hmong artwork and traditional outfit. We turned this day and night idea into the sport. Sun became the outdoor field for daytime and moon became the indoor stadium for night time. The main goal is to encourage people to stay active and healthy 24/7.
Organized events in the fields are important. The landscape that surrounds the field and the center are also designed to help everyone stay active. Children playground, ecological center, and retail area along the base of the stadium help people of all ages to exercise and learn. The undulating landscape and paths challenge people of all ages to walk, run, climb and relax. The plants and soil reflect the local landscape and to collect and filter stormwater. The plants and the paths combine to form an active landscape that is sustainable and healthy.
Concept:
Programs:
Team:
Landscape: Richard Alomar
Structural Engineer: Erik Madsen, Madsen Engineering
Lighting: Cosmo C
Architecture: Vicky Chan, Melissa Chan, Emily Manasc

