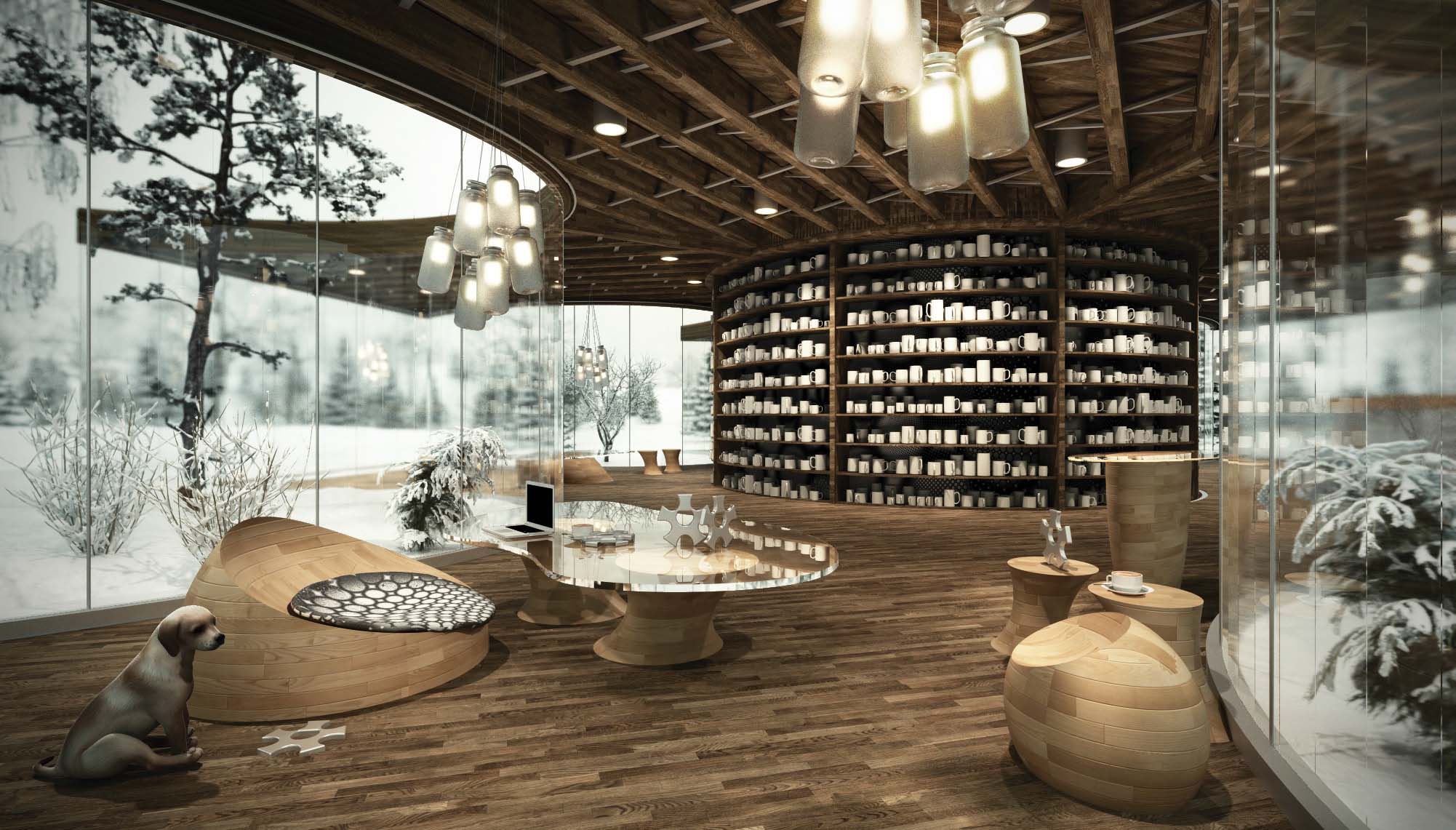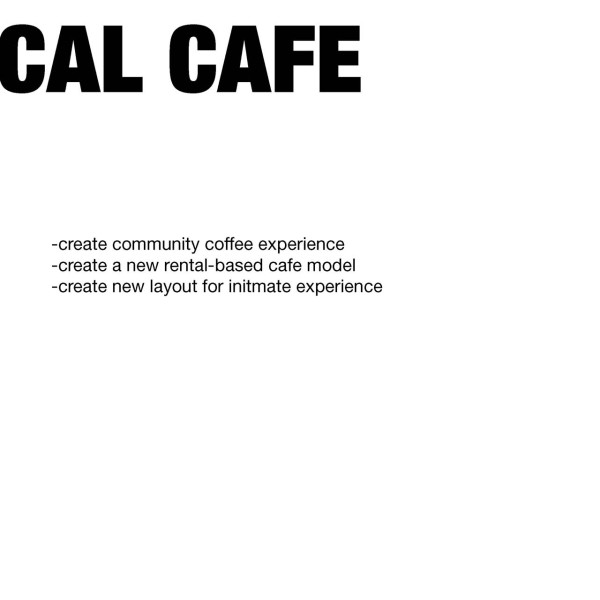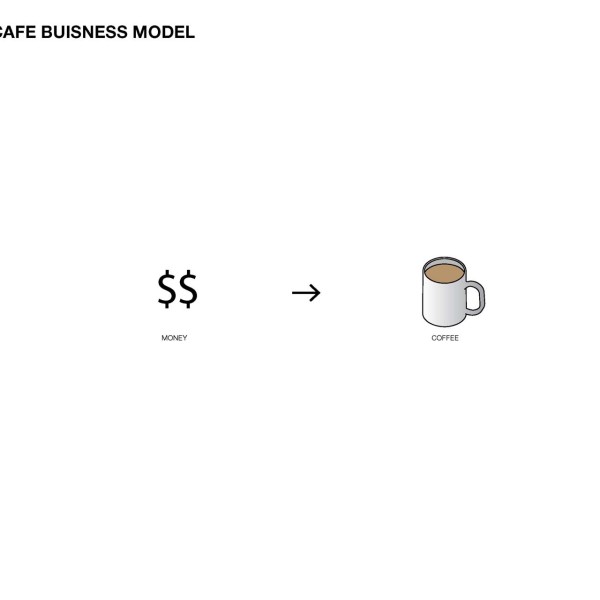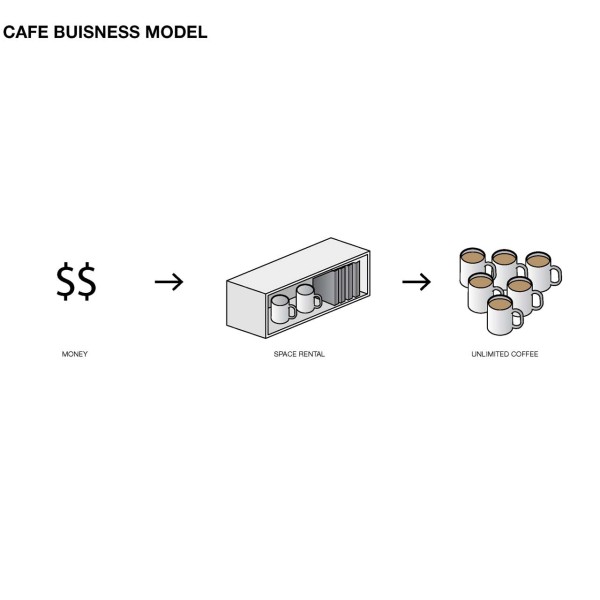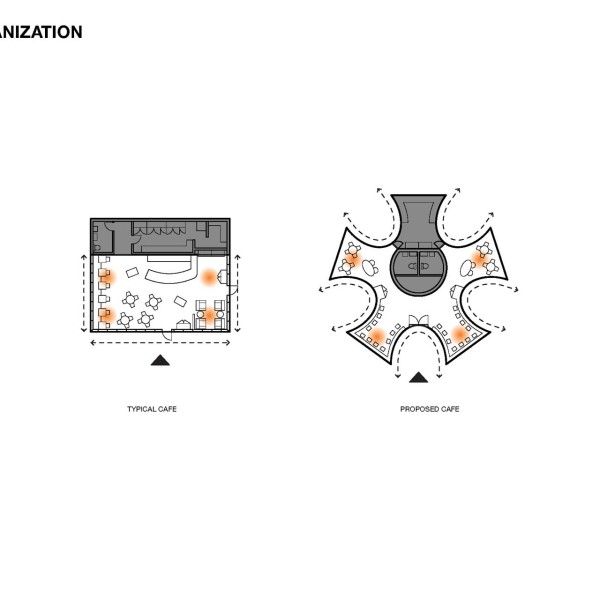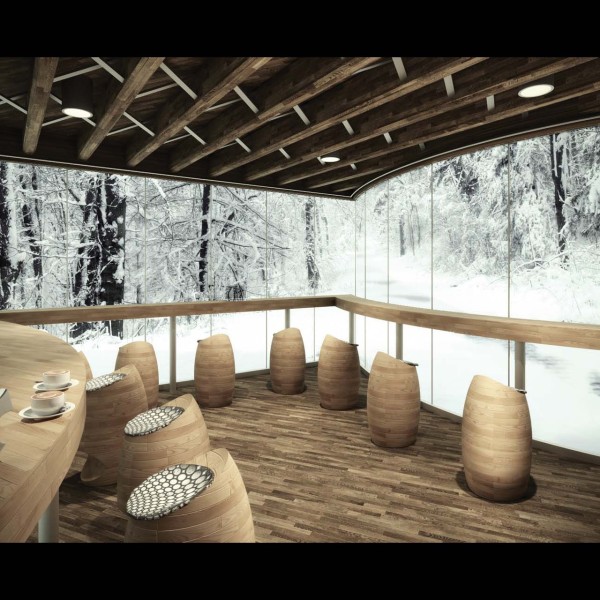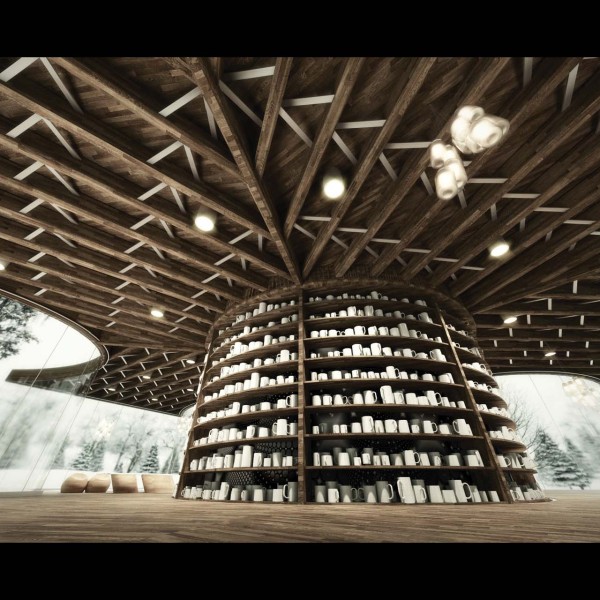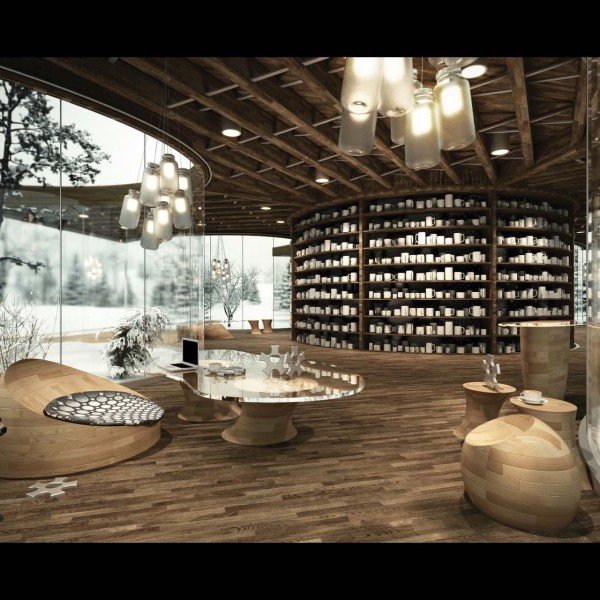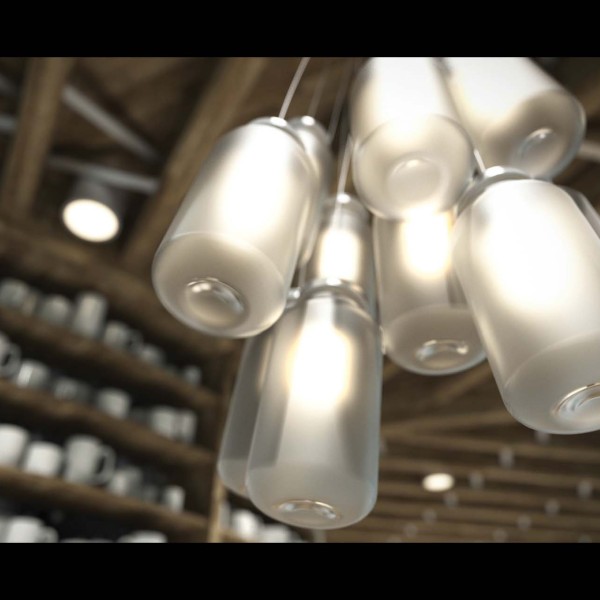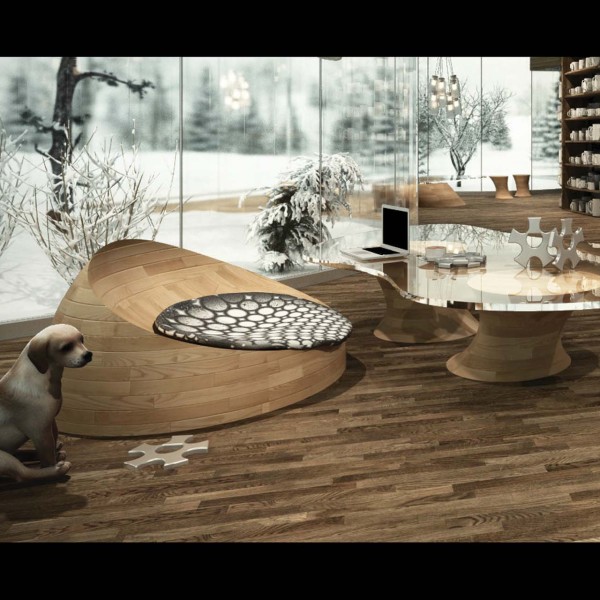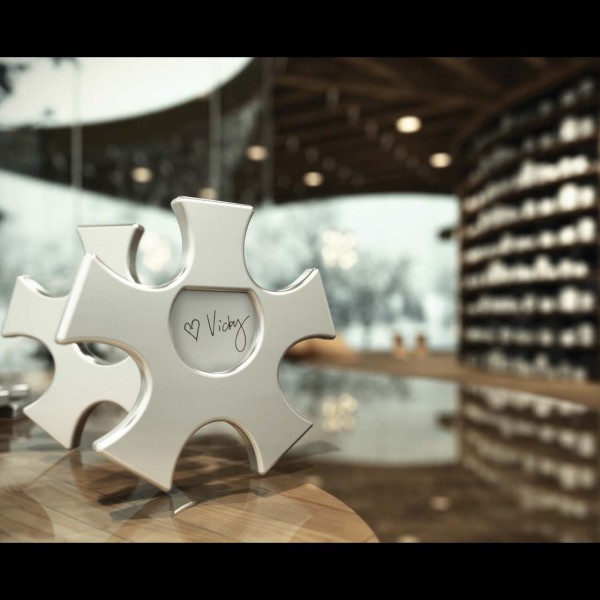- Cafe IDEA
- Traditional Method
- Our Method
- Plan Comparison
- Column of Cups
- Bar
- Social Area
- Custom Lighting
- Custom Furniture
- Name Plate with Ibeacon
Cafe as Rental Office?
Avoid Obvious Architect provided a concept for a local cafe in Vermont. We challenge the traditional cafe business by providing a space rental program that comes with unlimited coffee. The structure is organized almost like a tree with the central tree trunk serving as the primary structure and focal point of the project. The cupboard rental is surrounded at the area with bathroom and other service hidden within this structure. The roof extended as a cantilever away from the central column. It created a column free panoramic views for all the break out spaces along the perimeter. The plan goes it and out to create inner courtyard for individual rooms. The idea is to make people feels like they are outside while they are working on their laptops and enjoying their coffee.
We provided detail design on the furniture and the way space is being distributed. All the furniture is based on the geometry of the building plan. The space will be organized by a ibeacon. There will be a physical signage that people take with them to identify their area while that signage will provide a real time location for all the visitors in an apps. This provide an interactive ways for people to get information and coffee.
For other innovative method to organize space, please see our MOD project for NYU.
Team: Vicky Chan and Adrian Lo

