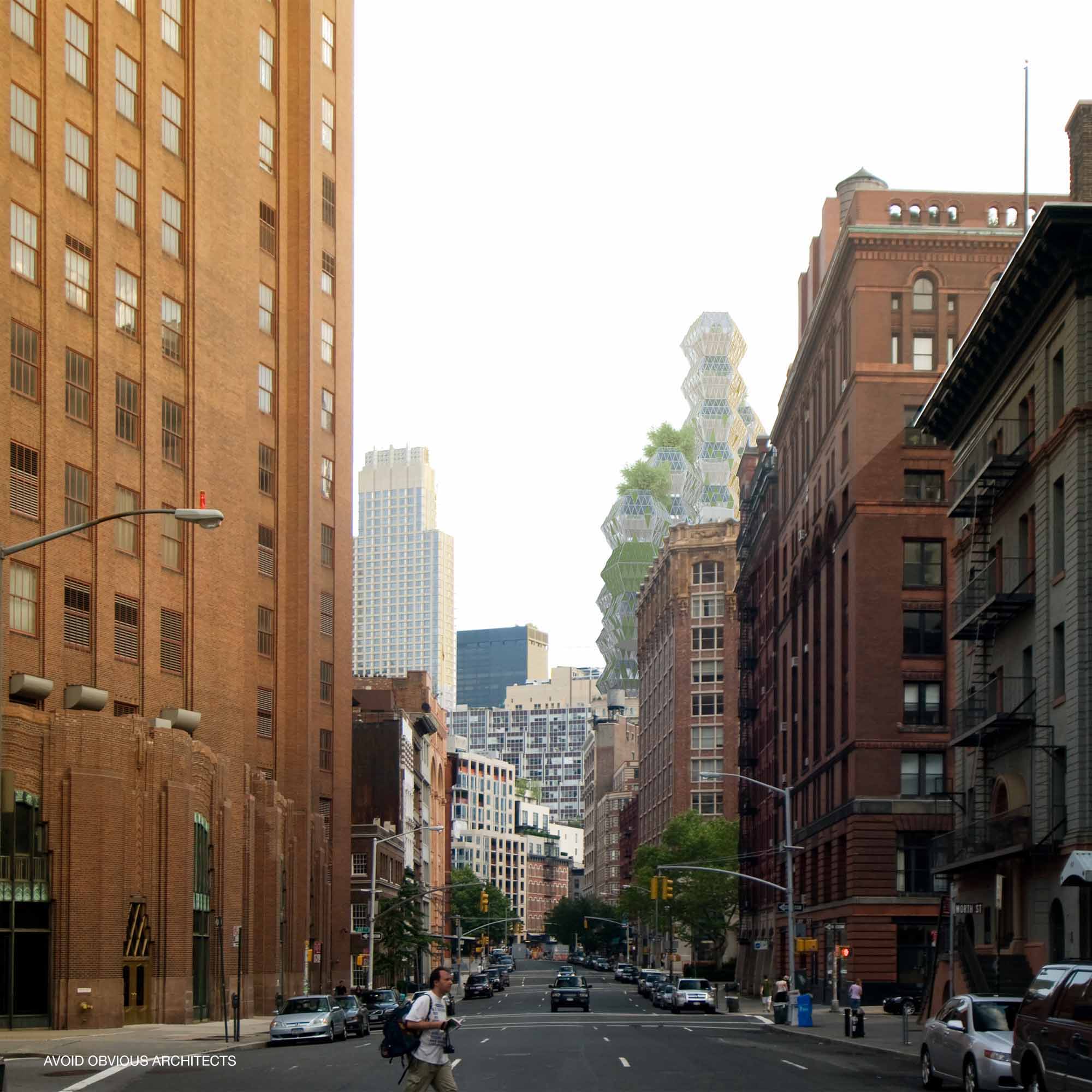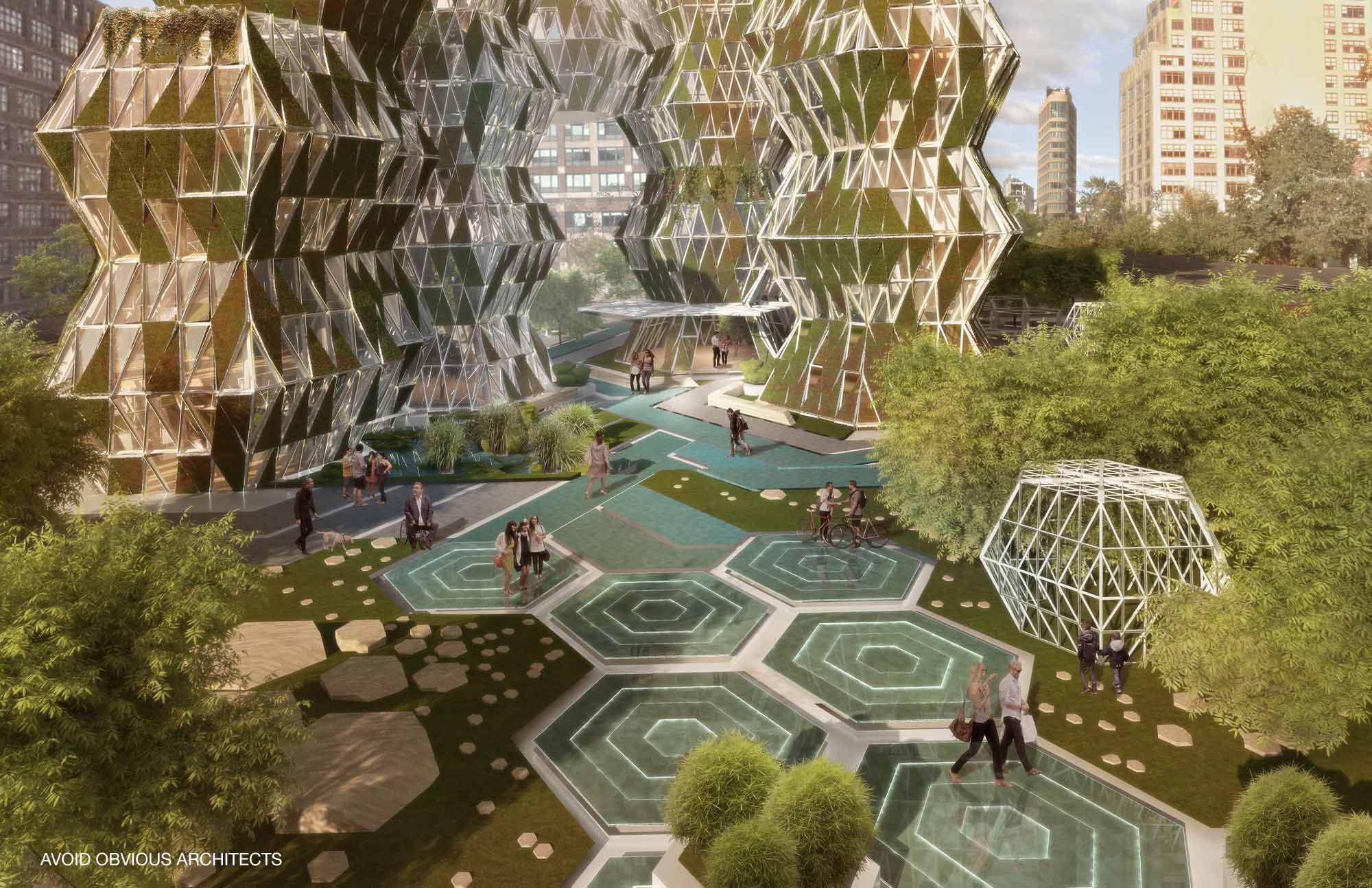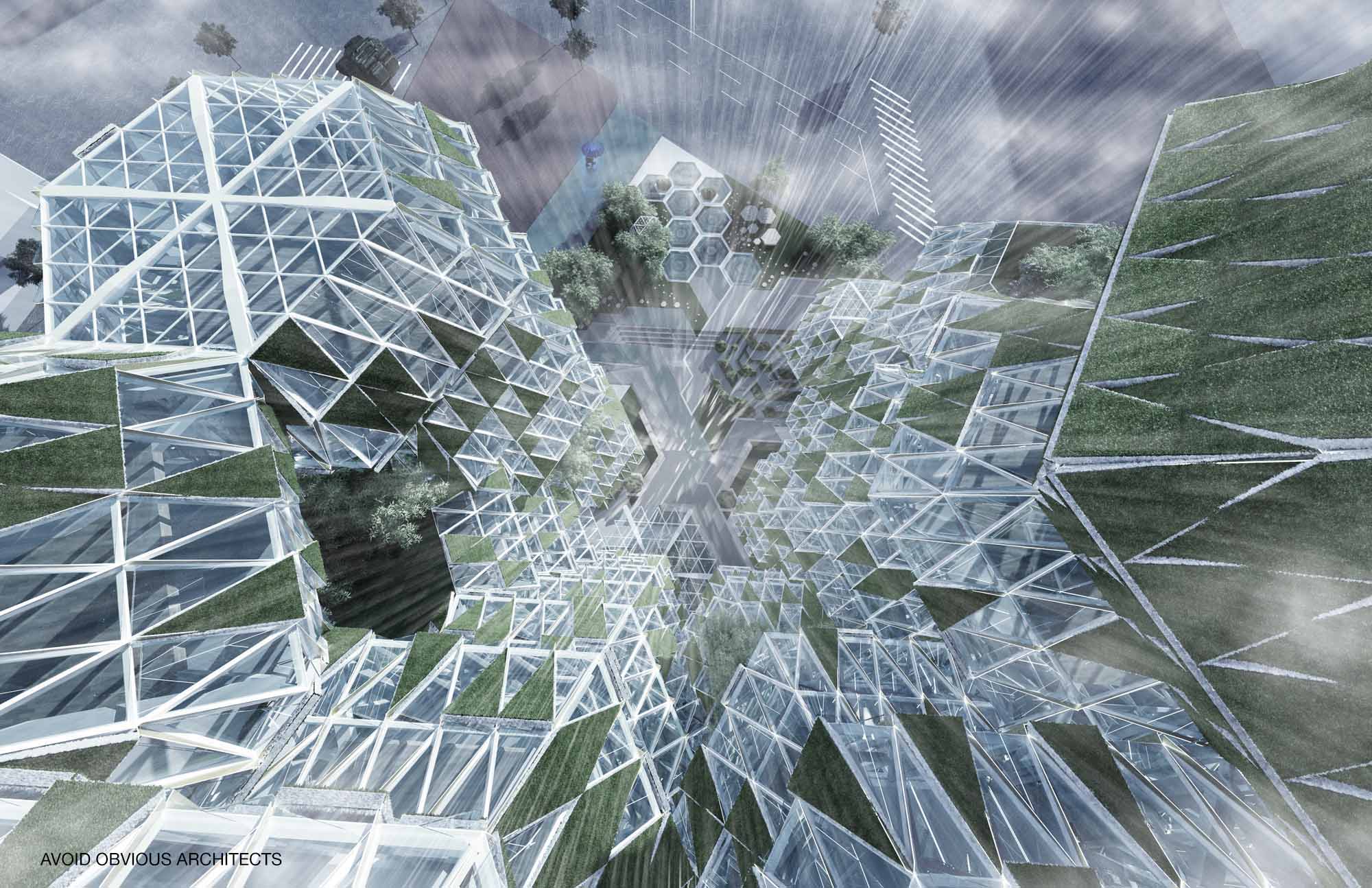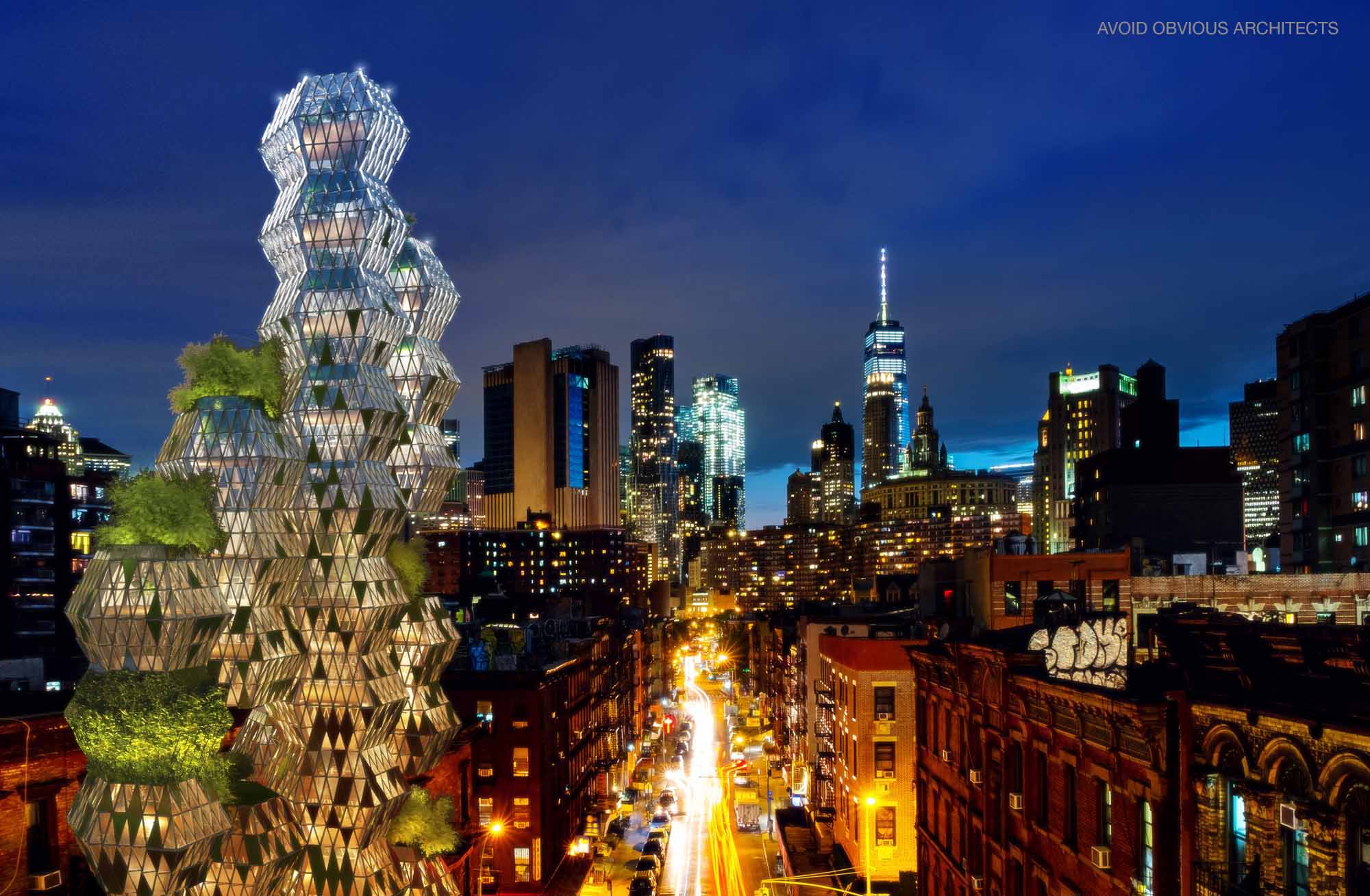Grow – Adaptive Facade For NYC
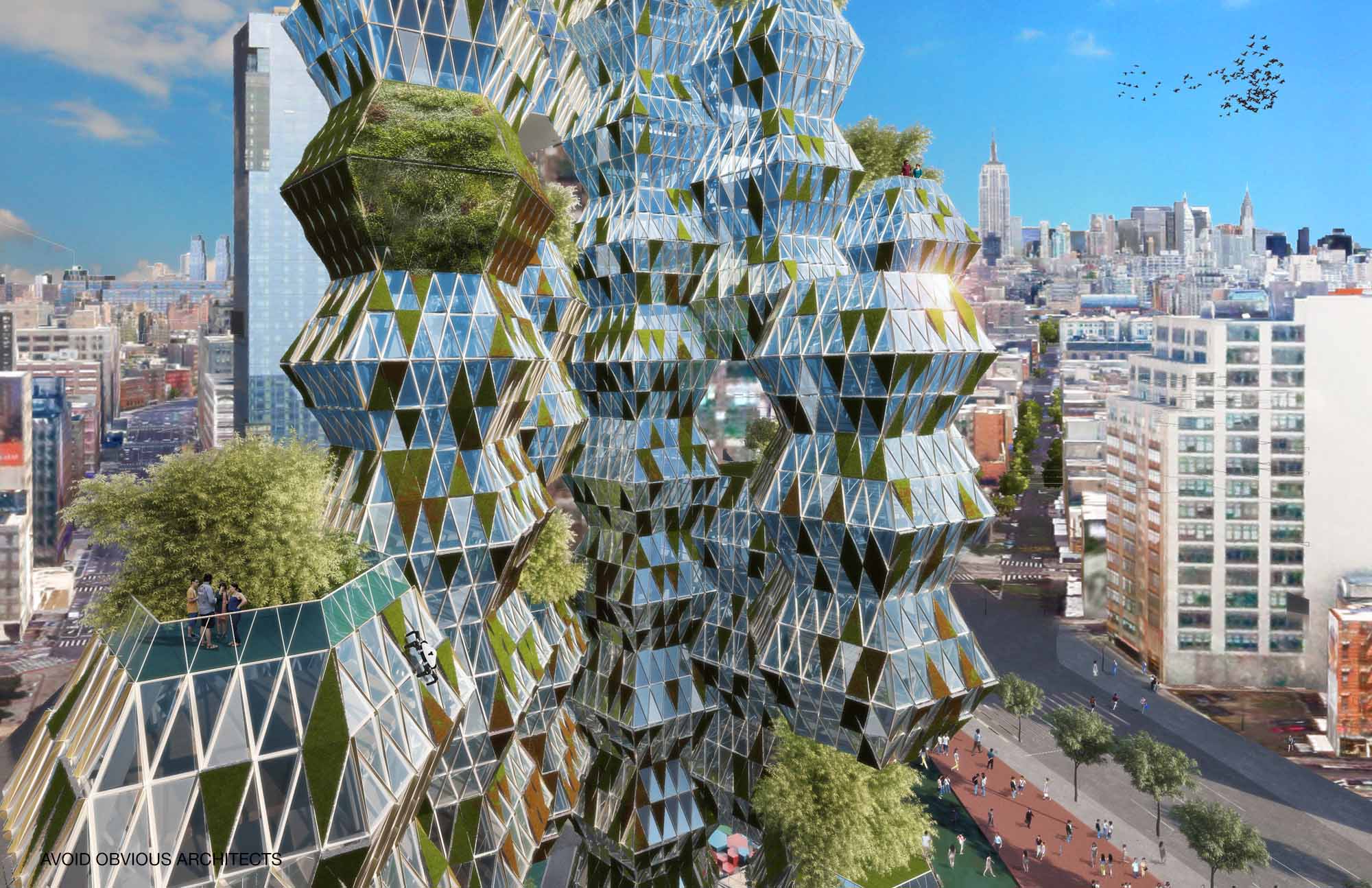
GROW is environmentally friendly and respectful to the neighborhood of downtown Manhattan. The adaptive façade takes a holistic approach to allow customization by the occupants. The wellbeing of the occupants is optimized from the beginning, but the design allows flexibility for change for the unforeseen climate in the future. From the tower’s geometry to the window panels, there are ways to increase their comfort, air quality, light, noise, temperature, and privacy.
Our proposal defines a honeycomb-like building in which the envelope grows in an organic manner. The size of the module is catered to the trend of work-from-home and the patterns are often seen in nature. The building programs combines retail, commercial, lodging, co-working and residential uses. The flexible live-work-play model makes it a natural building within an urban setting.
We aim for a net-zero design by reducing embodied carbon and operational carbon. Through the combination of winter and summer passive design with active technologies, this high rise will be able to cut down the operation carbon by 70%.
Responsive Design
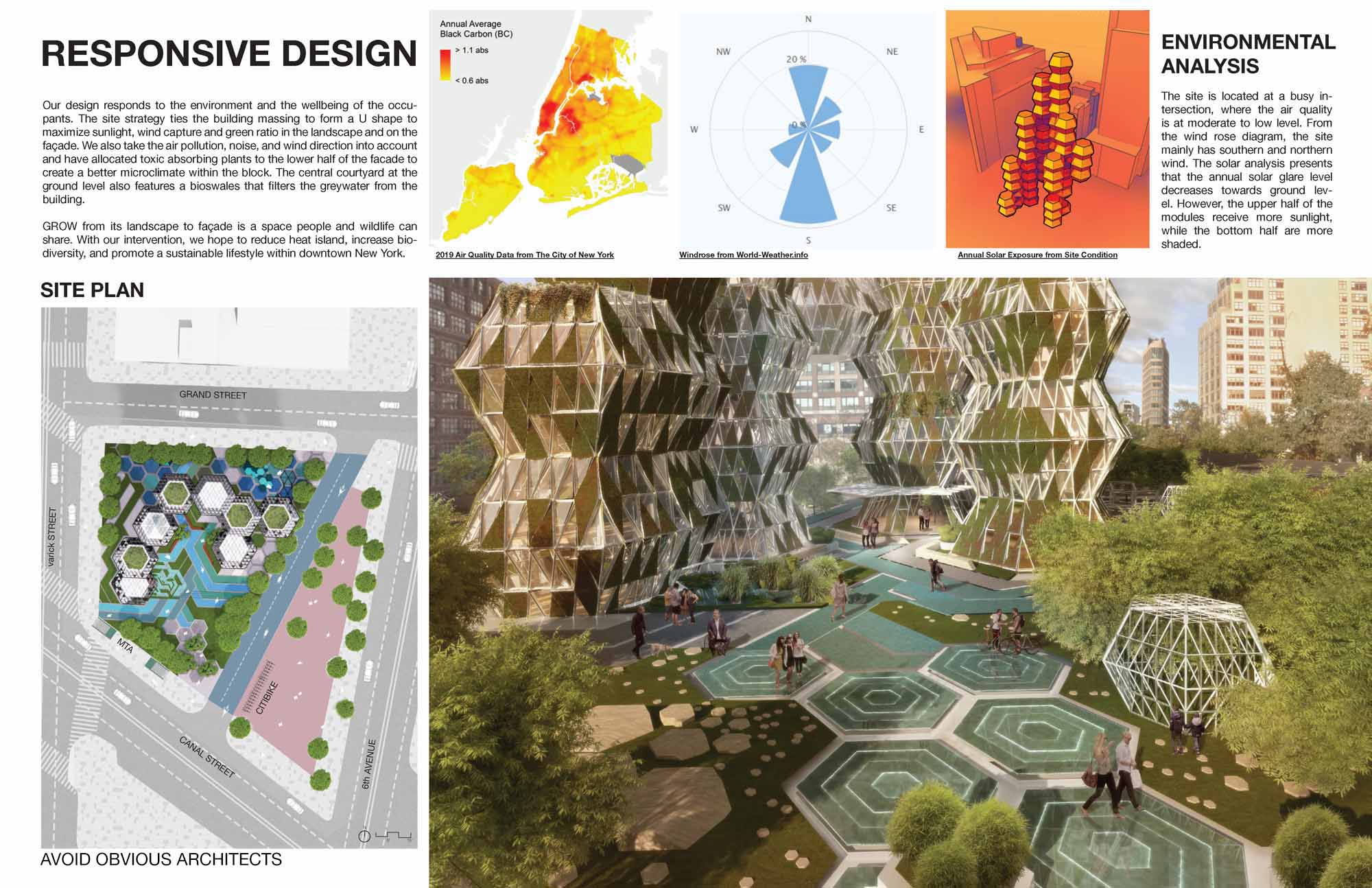
Our design responds to the environment and the wellbeing of the occupants. The site strategy ties the building massing to form a U shape to maximize sunlight, wind capture and green ratio in the landscape and on the façade. We also take the air pollution, noise, and wind direction into account and have allocated toxic absorbing plants to the lower half of the facade to create a better microclimate within the block. The central courtyard at the ground level also features a bioswales that filters the greywater from the building.
GROW from its landscape to façade is a space people and wildlife can share. With our intervention, we hope to reduce heat island, increase biodiversity, and promote a sustainable lifestyle within downtown New York.
The site is located at a busy intersection, where the air quality is at moderate to low level. From the wind rose diagram, the site mainly has southern and northern wind. The solar analysis presents that the annual solar glare level decreases towards ground level. However, the upper half of the modules receive more sunlight, while the bottom half are more shaded.
Site Strategies
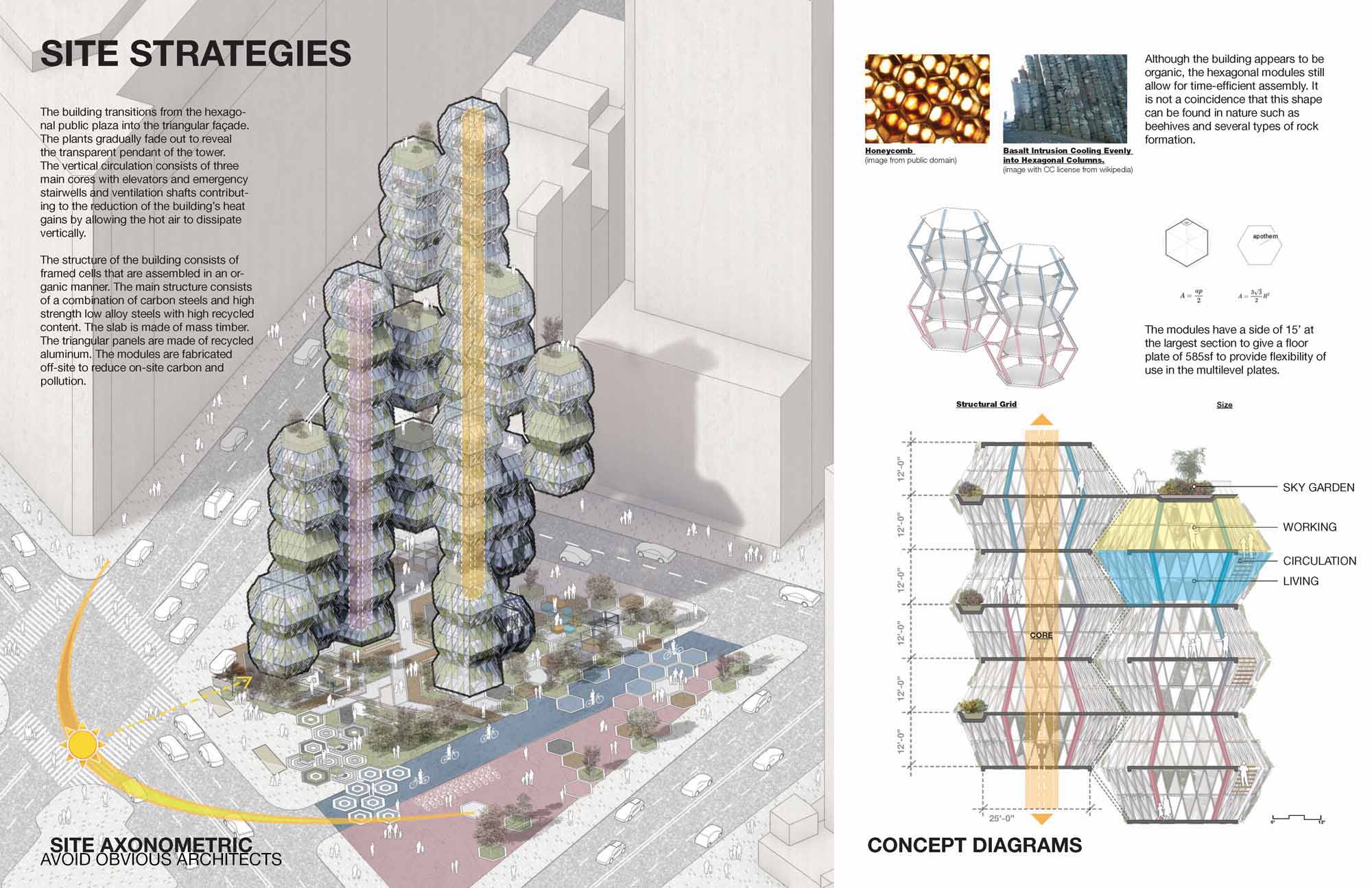
The building transitions from the hexagonal public plaza into the triangular façade. The plants gradually fade out to reveal the transparent pendant of the tower. The vertical circulation consists of three main cores with elevators and emergency stairwells and ventilation shafts contributing to the reduction of the building’s heat gains by allowing the hot air to dissipate vertically.
The structure of the building consists of framed cells that are assembled in an organic manner. The main structure consists of a combination of carbon steels and high strength low alloy steels with high recycled content. The slab is made of mass timber. The triangular panels are made of recycled aluminum. The modules are fabricated off-site to reduce on-site carbon and pollution.
Although the building appears to be organic, the hexagonal modules still allow for time-efficient assembly. It is not a coincidence that this shape can be found in nature such as beehives and several types of rock formation.
Although the building appears to be organic, the hexagonal modules still allow for time-efficient assembly. It is not a coincidence that this shape can be found in nature such as beehives and several types of rock formation.
SEASONAL ADAPTIVENESS
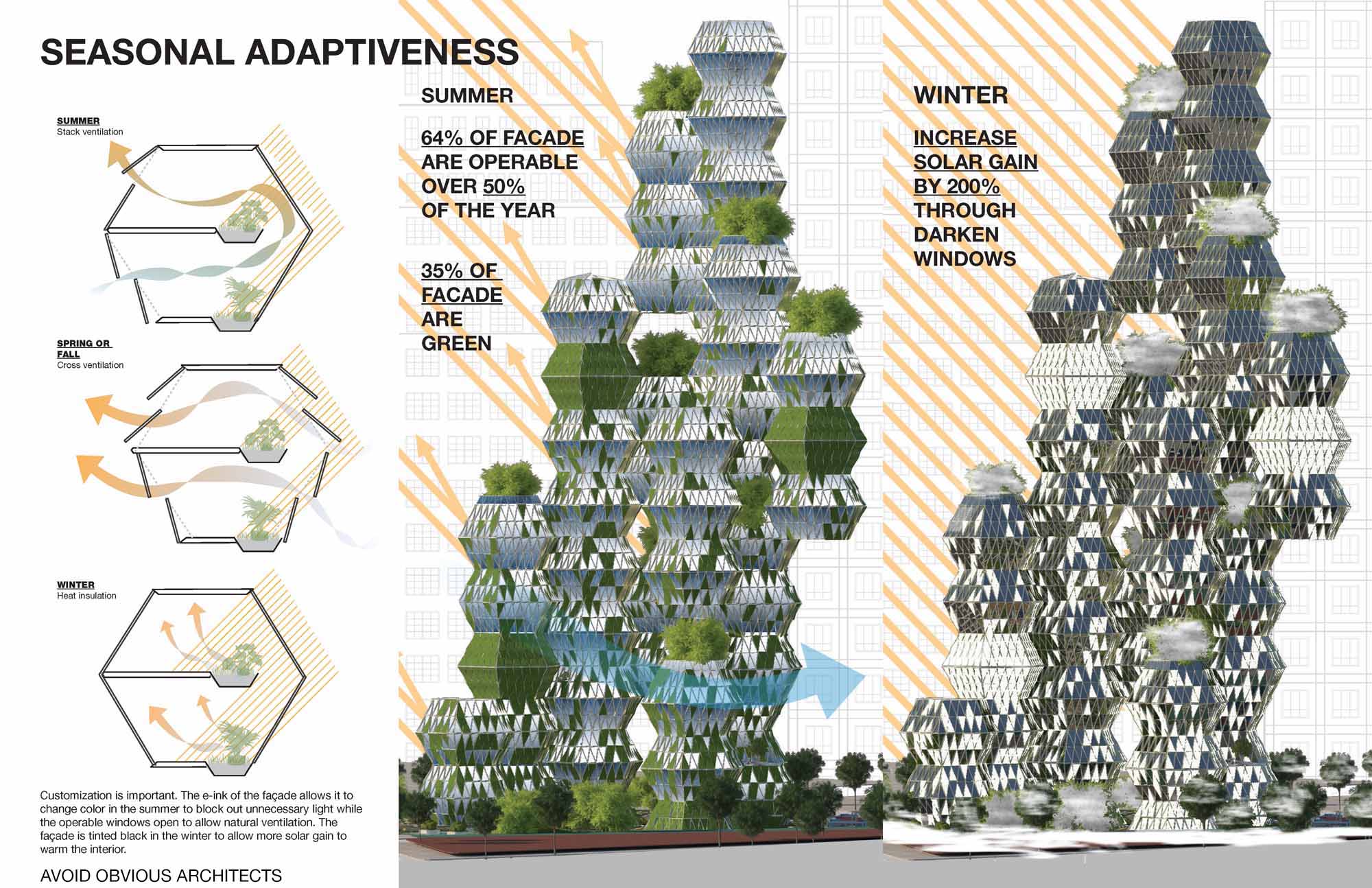
Customization is important. The e-ink of the façade allows it to change color in the summer to block out unnecessary light while the operable windows open to allow natural ventilation. The façade is tinted black in the winter to allow more solar gain to warm the interior.
ADAPTIVE MODULES
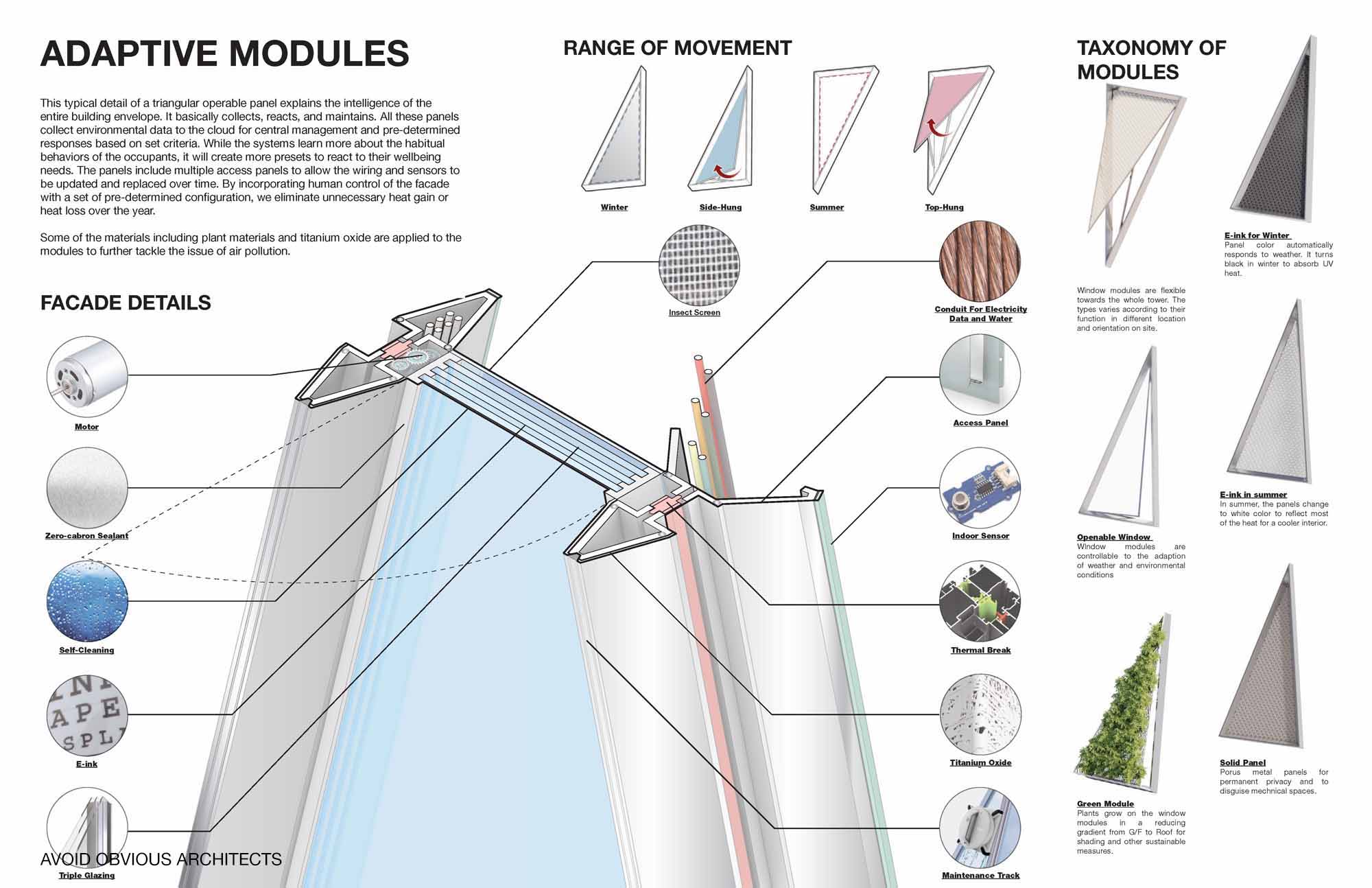
This typical detail of a triangular operable panel explains the intelligence of the entire building envelope. It basically collects, reacts, and maintains. All these panels collect environmental data to the cloud for central management and pre-determined responses based on set criteria. While the systems learn more about the habitual behaviors of the occupants, it will create more presets to react to their wellbeing needs. The panels include multiple access panels to allow the wiring and sensors to be updated and replaced over time. By incorporating human control of the facade with a set of pre-determined configuration, we eliminate unnecessary heat gain or heat loss over the year.
Some of the materials including plant materials and titanium oxide are applied to the modules to further tackle the issue of air pollution.
SOUND AND PRIVACY
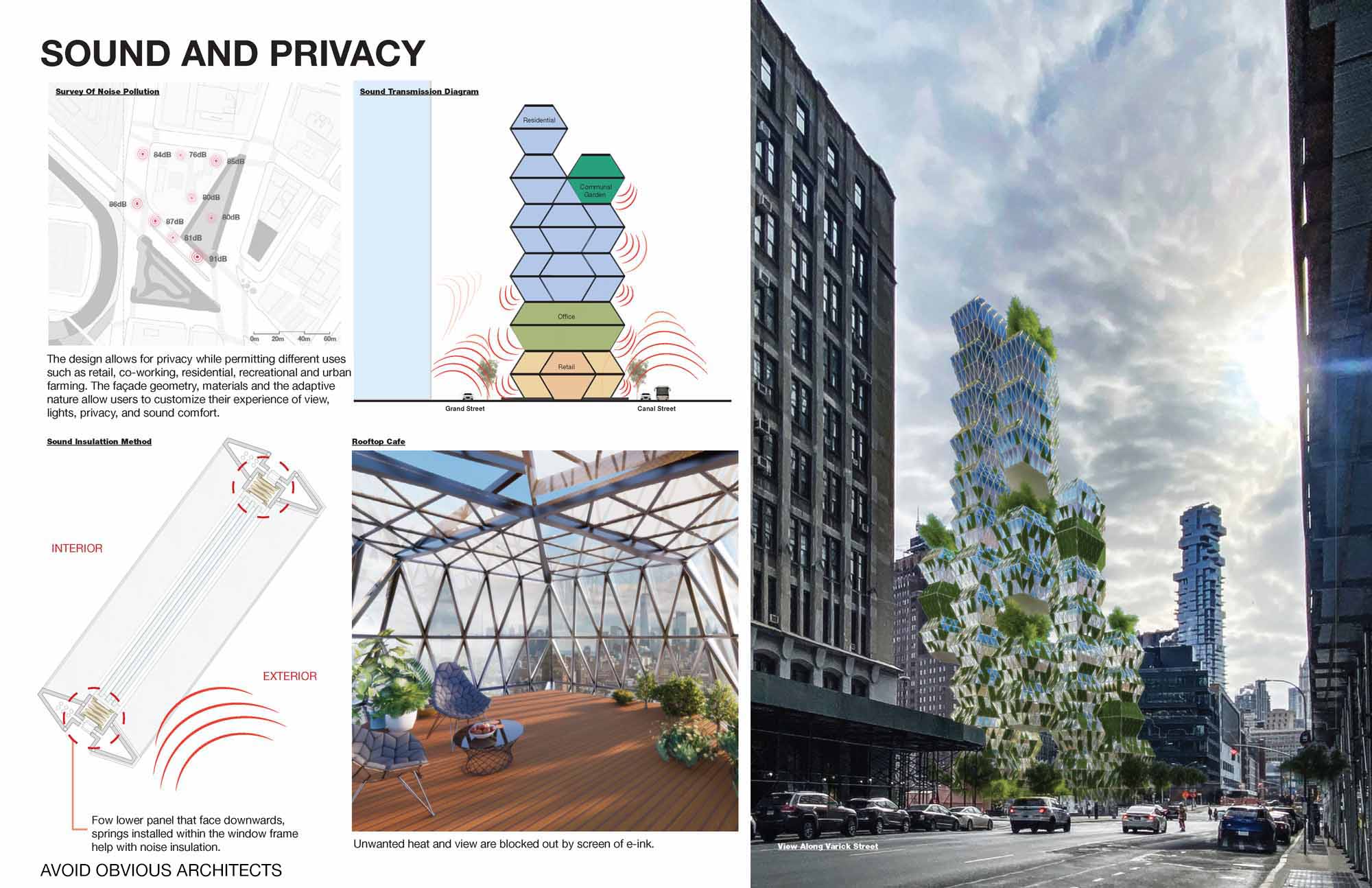
The design allows for privacy while permitting different uses such as retail, co-working, residential, recreational and hospitality. The façade geometry, materials and the adaptive nature allow users to customize their experience of view, lights, privacy, and sound comfort.
Wellbeing in Winter
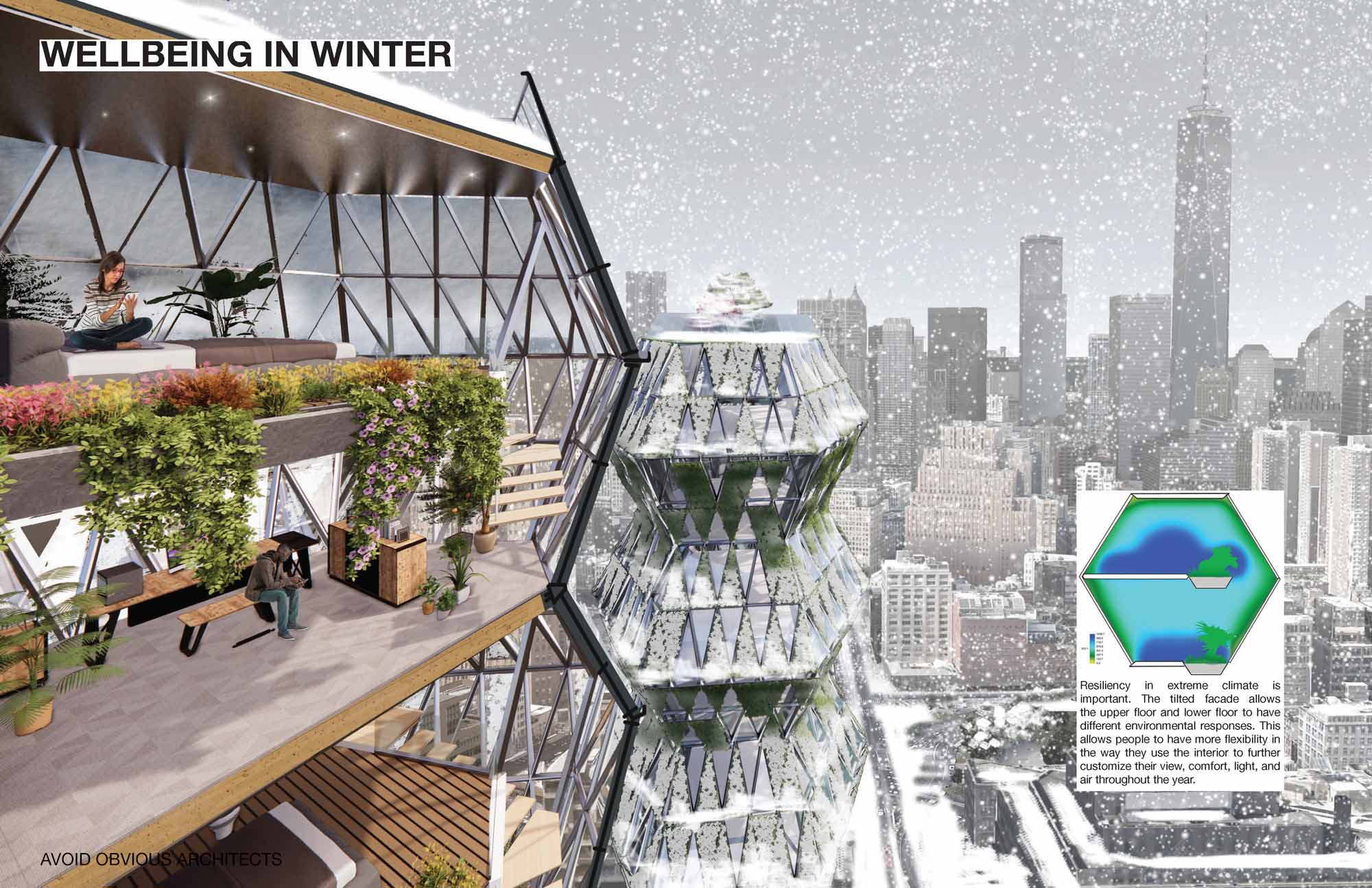
Resiliency in extreme climate is important. The tilted facade allows the upper floor and lower floor to have different environmental responses. This allows people to have more flexibility in the way they use the interior to further customize their view, comfort, light, and air throughout the year.
Water Cycle
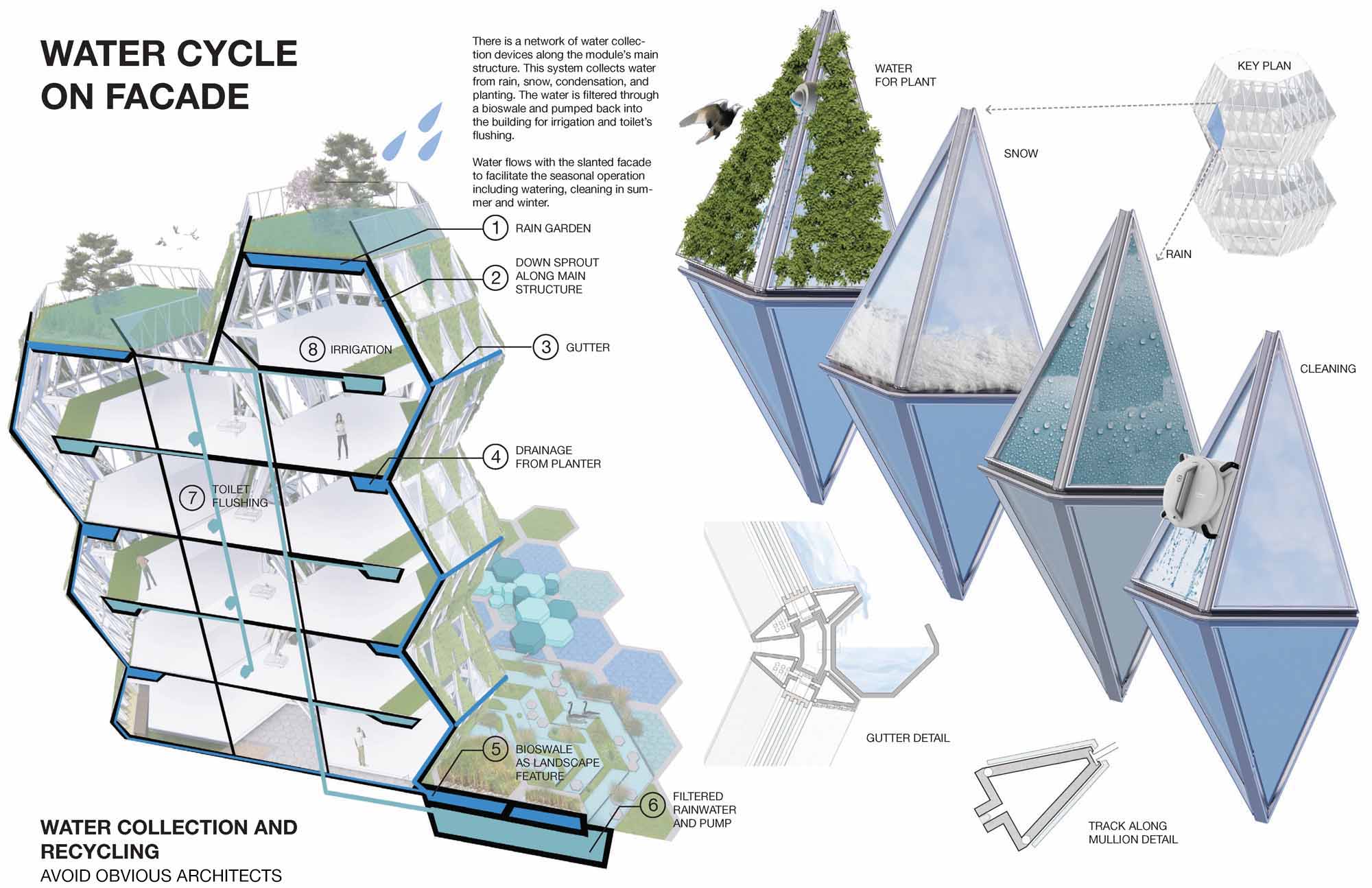
There is a network of water collection devices along the module’s main structure. This system collects water from rain, snow, condensation, and planting. The water is filtered through a bioswale and pumped back into the building for irrigation and toilet’s flushing.
Water flows with the slanted facade to facilitate the seasonal operation including watering, cleaning in summer and winter.
Prize
1st Place Winner of Metal In Construction Competition in 2021
Bronze Award in A’ Design Competition Architecture
TEAM
Alvaro Arranz, AIA, RIBA, NCARB, LEED AP
Vicky Chan, AIA, LEED AP, BEAM PRO
Subhiksha Bhoovarahan
Andy Cheng
Crystal Hu, BEAM PRO

