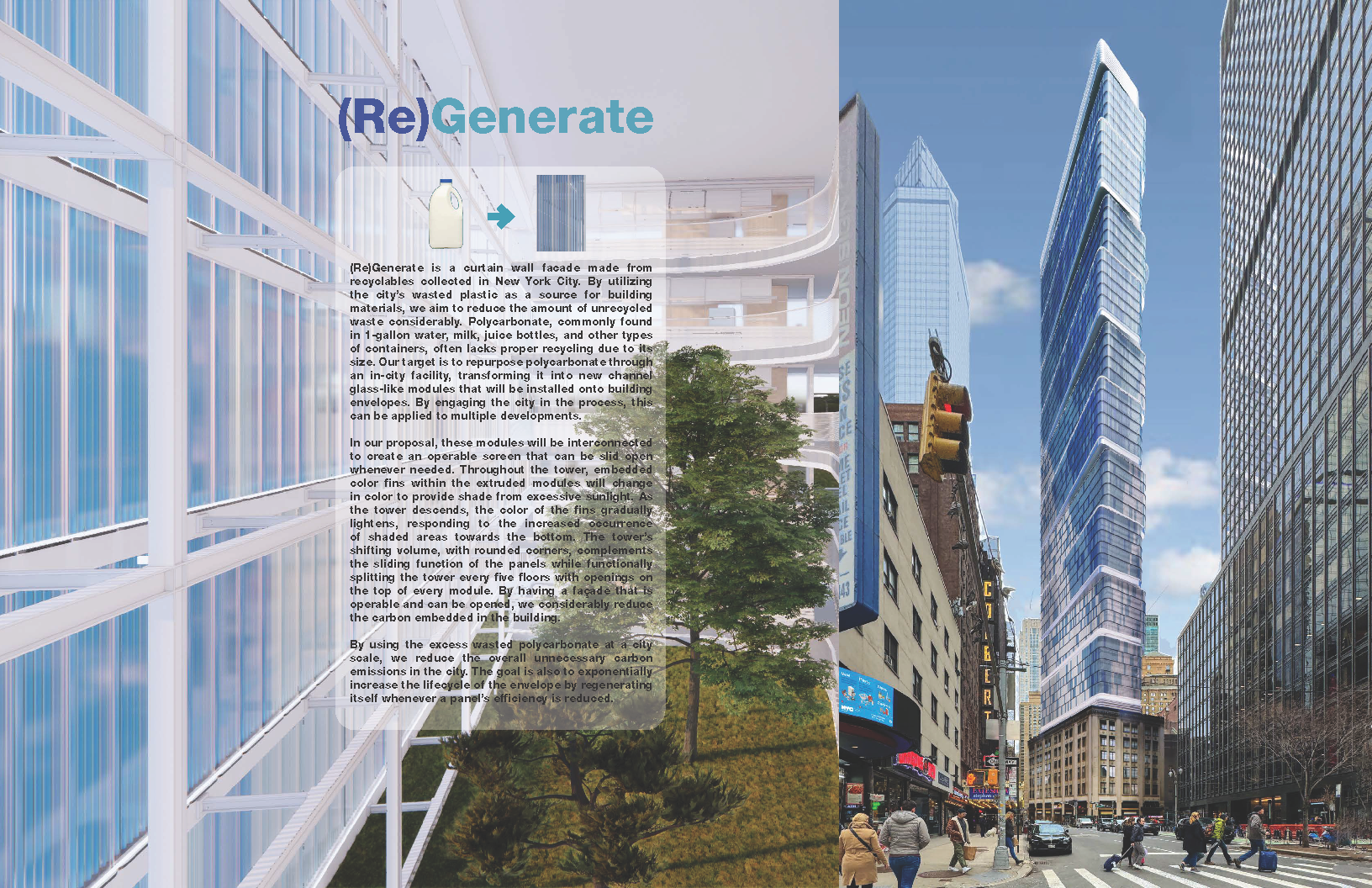
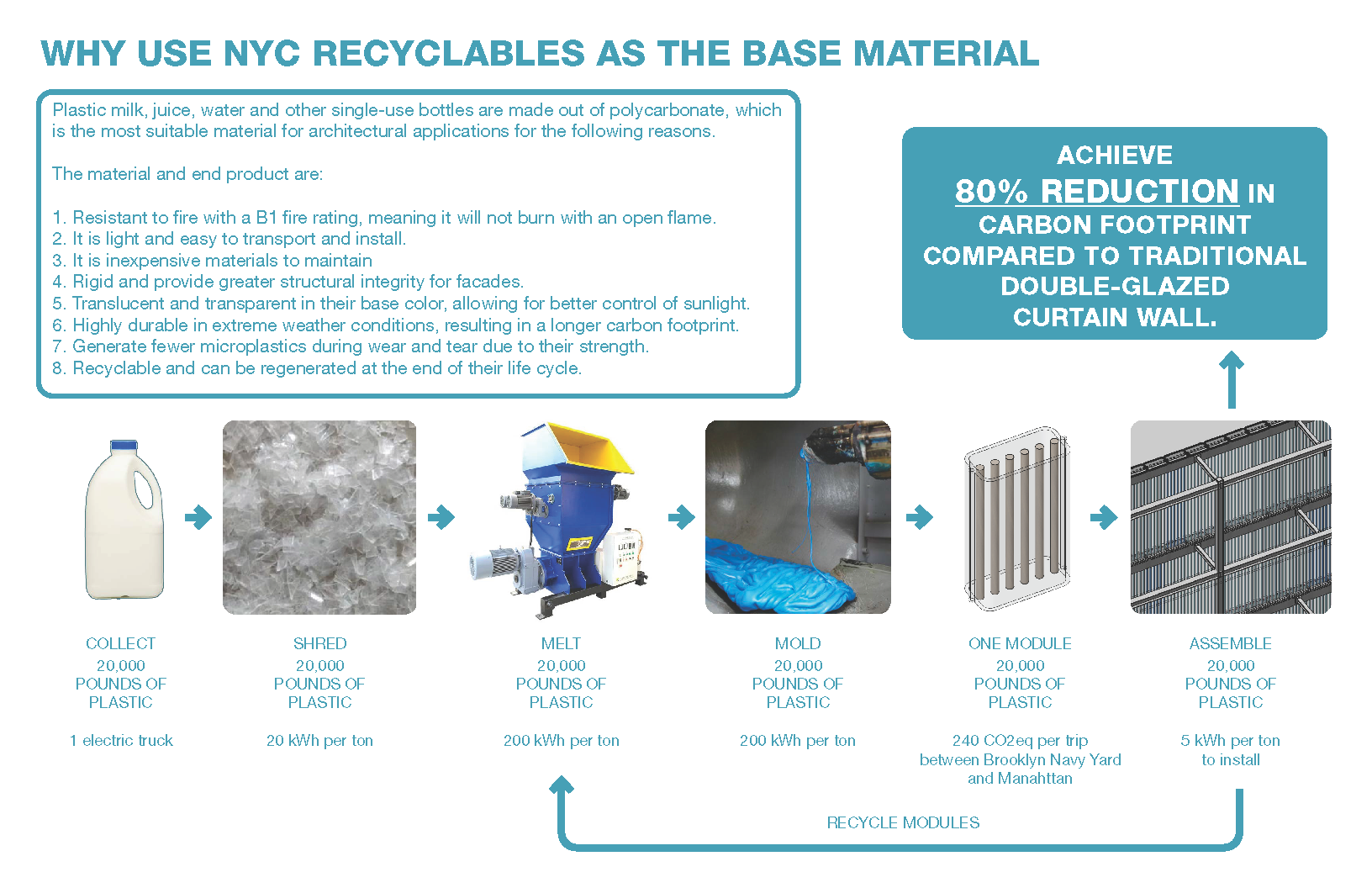
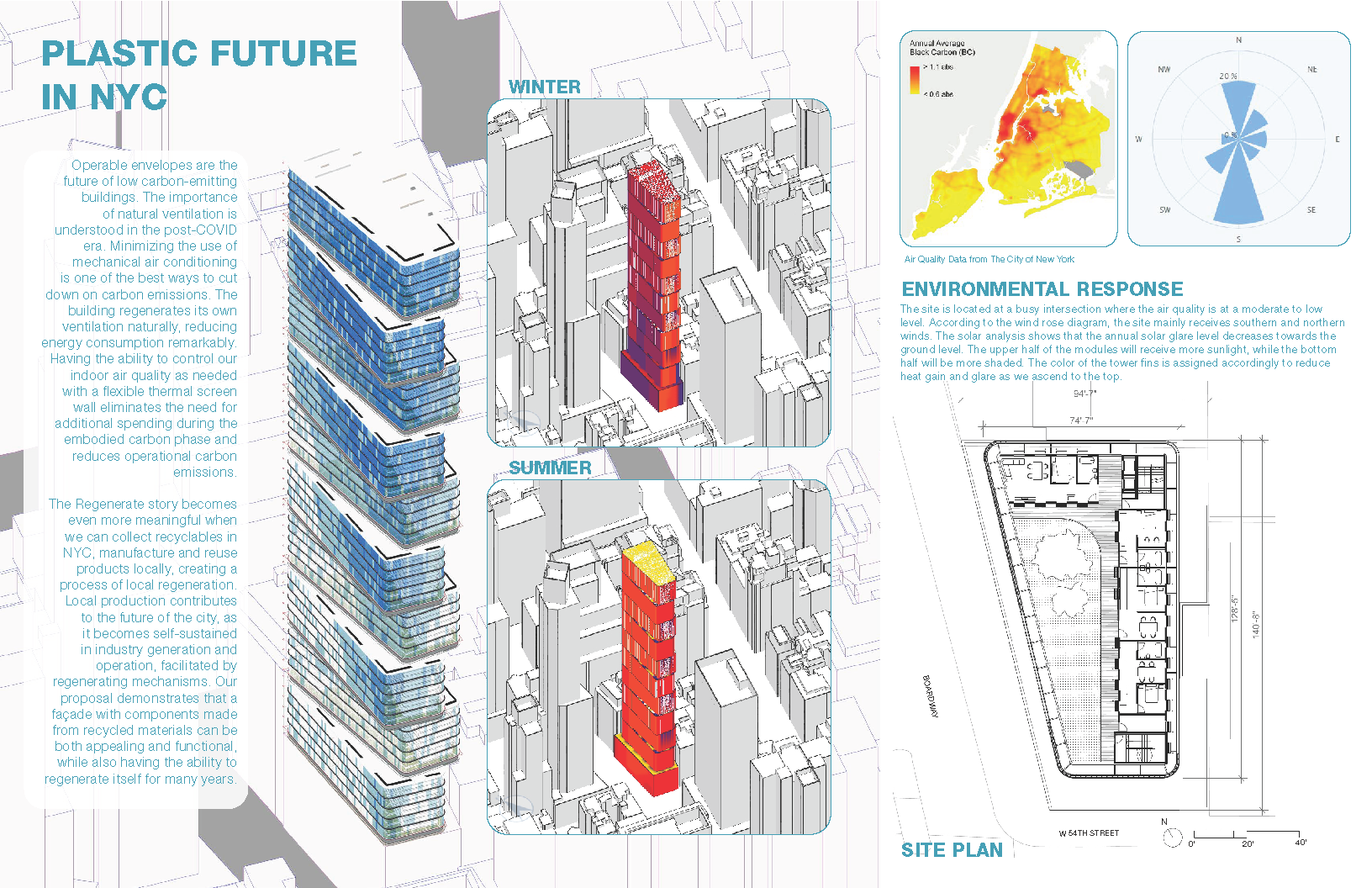
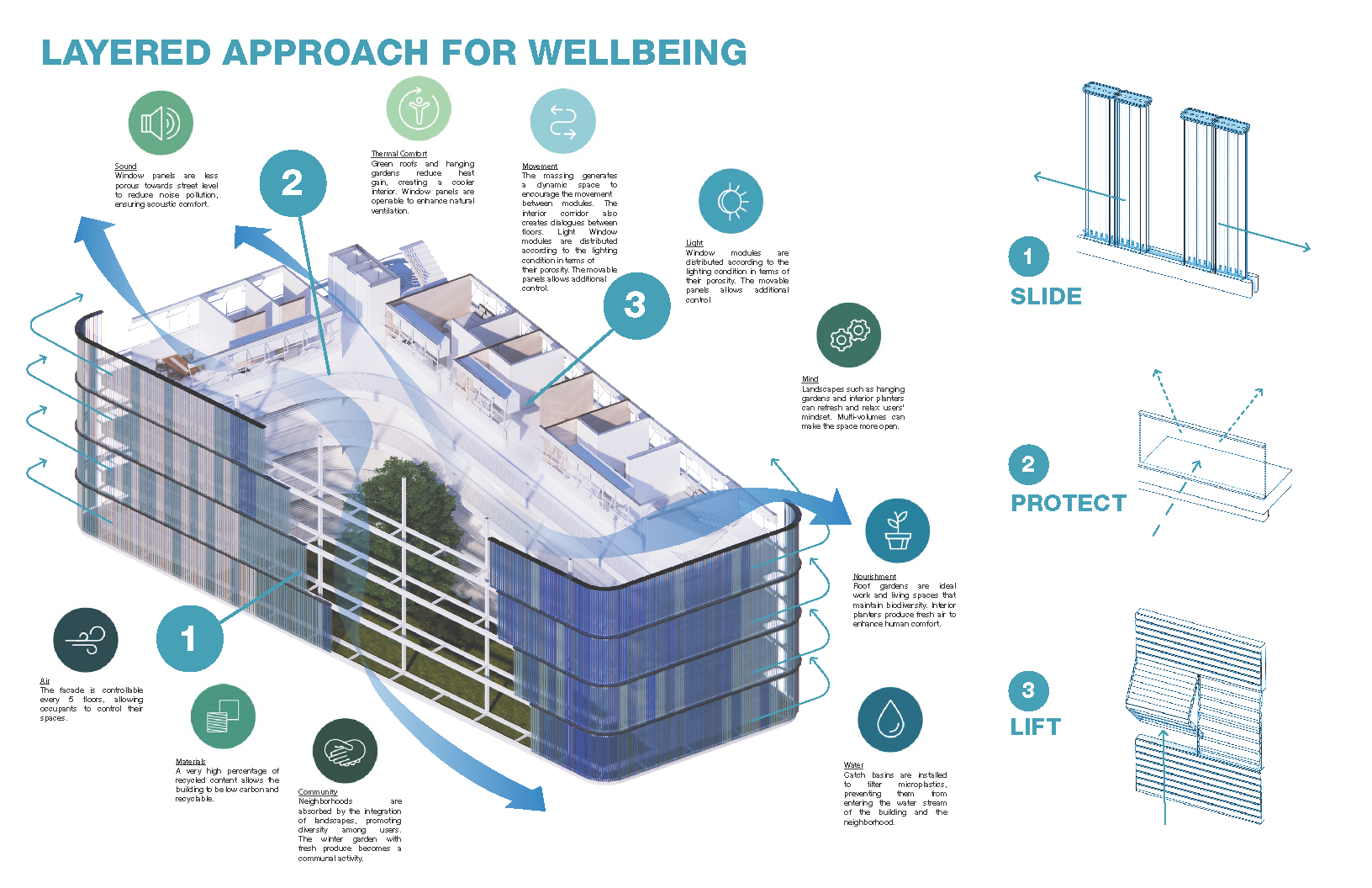
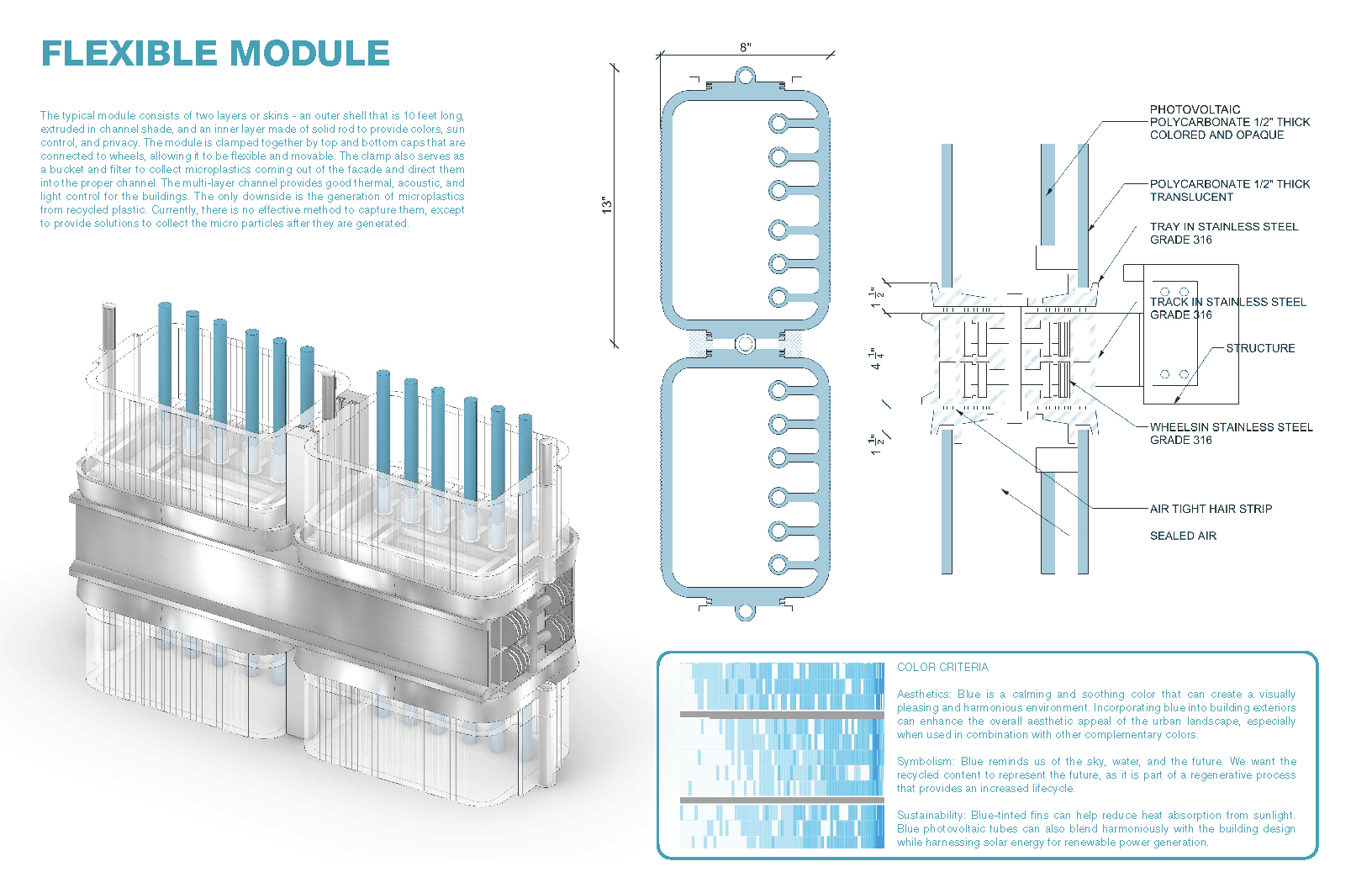
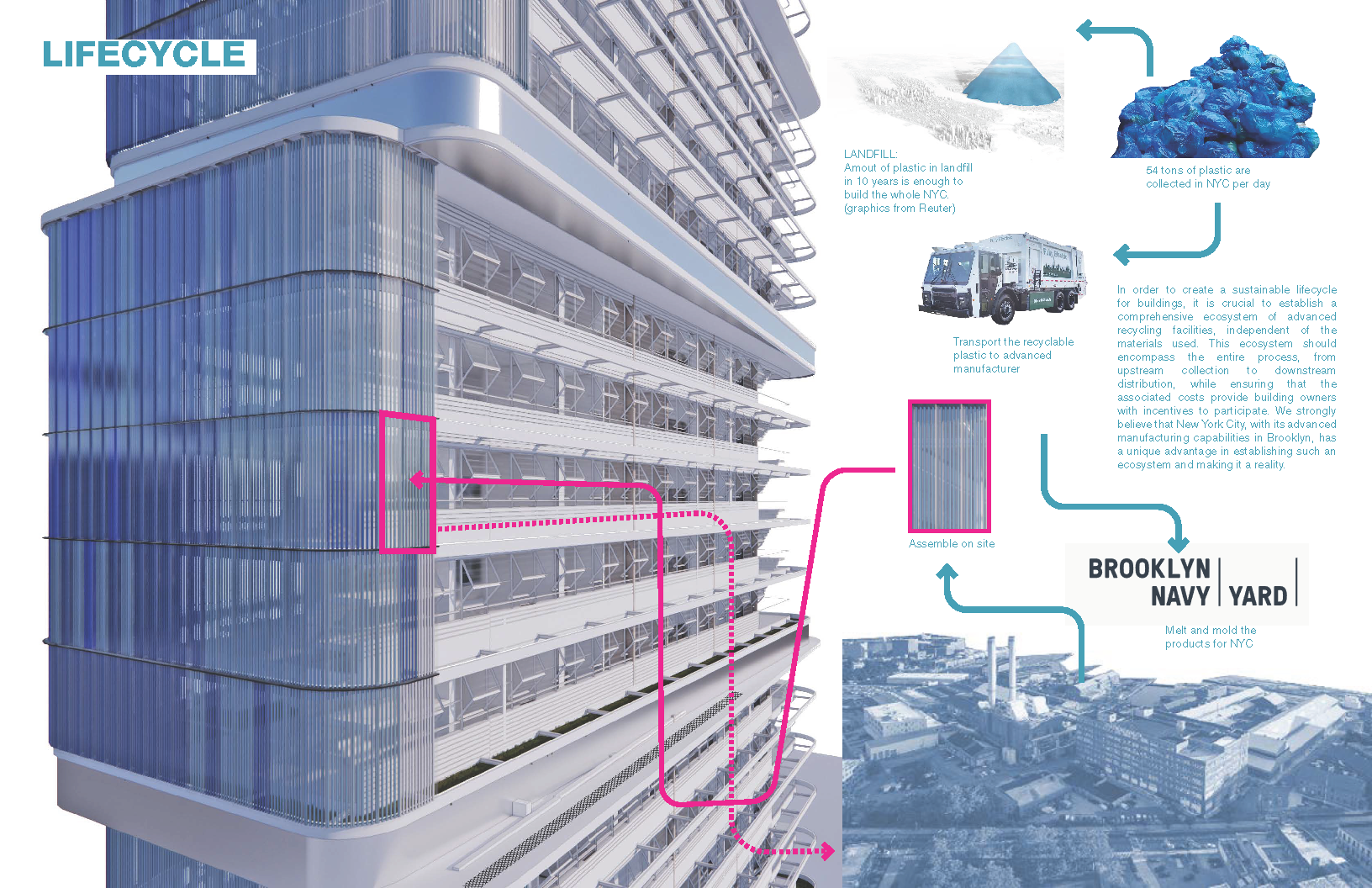






Hong Kong has world class infrastructure from bridges to subway. They generate great connections and great amenities but often there are left over land that are too small and too irregular to do anything with it. In this opportunity, we worked with a 130m2 site to try to generate a music school that is 200m2 in size. The site is triangular surrounded by bridges with offset constraints. The underground has a large water pipe that render half of the site to be undevelopable.
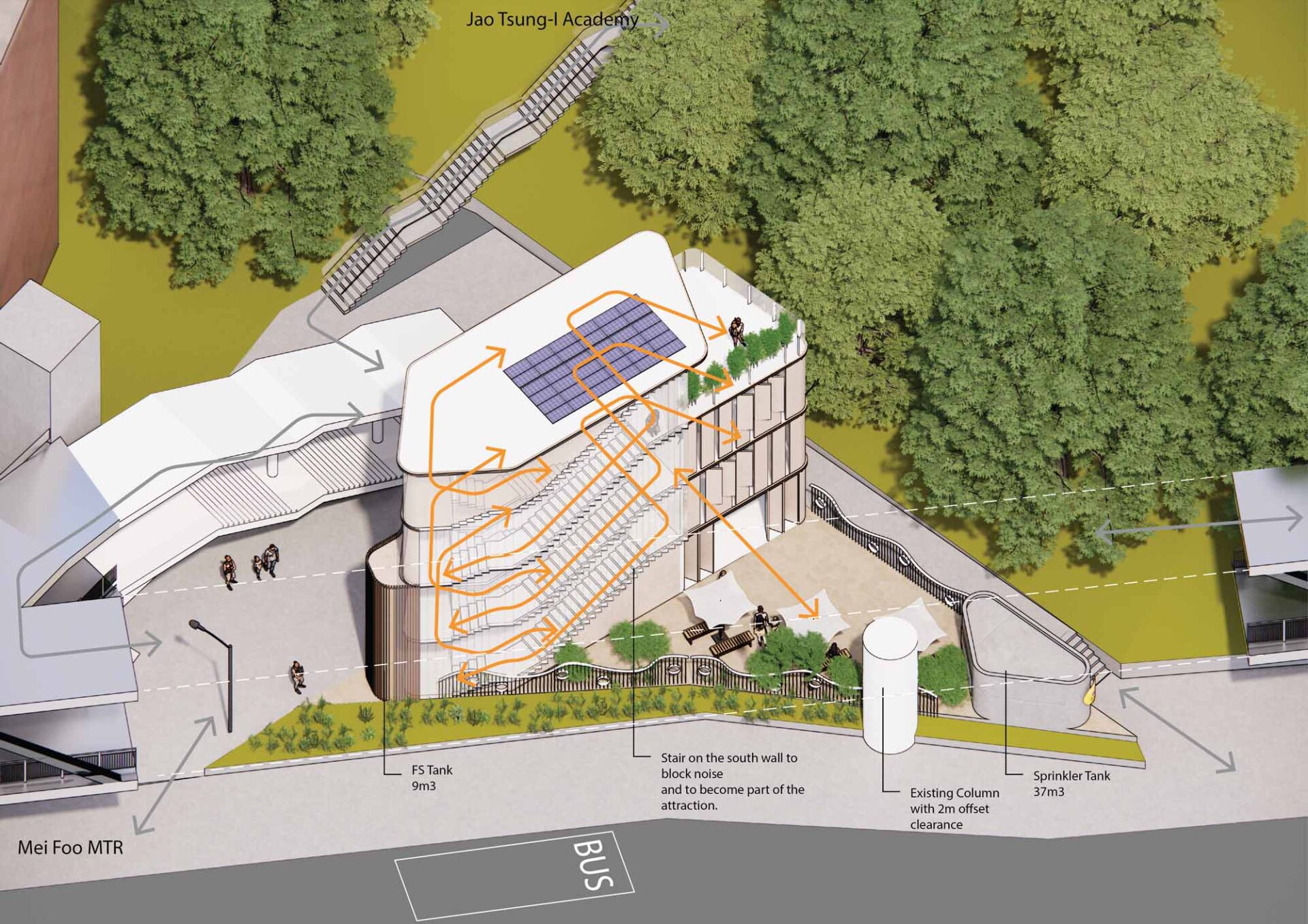
These constraints led us innovate in three aspects.
Unlike a typical building, we didn’t calculate the efficiency of the building plan by excluding the core and stair. Instead, we treat the stair as part of the important flow of this center. Visitors have the option to move up and down the museum to complete a journey of the center. With transparency, the space saving scissor stair will become an iconic architecture facing the public street and bridges
The noise coming from the road, bus stop and bridges are close to 96db. It is just loud enough to not allow the teaching and appreciation of music. We use the stair as the main isolation barrier to separate the music room from the source of noise. The remaining windows are equipped with double class windows to allow better noise reduction.
Each floor has only 50m2 to play with. The tiny footprint is not much but allow one class to conduct music. With four levels in total, there are four classes that can take place at the same time. The ground floor is designed with folding wall to allow people from the ground floor to spill out into the garden. The event management becomes more flexible if they have a large music festival.
How can this be implemented in other sites with constraints?
We believe many urban cities are filled with these leftover spaces. The key to make these places viable is to make sure the management and business is viable to allow the continuation and daily maintenance. We believe the initial funding to build this structure is important, but the design must be practical and flexible to allow a low operational cost. With these in minds, I think we can convert many of these leftover spaces into meaningful community projects.
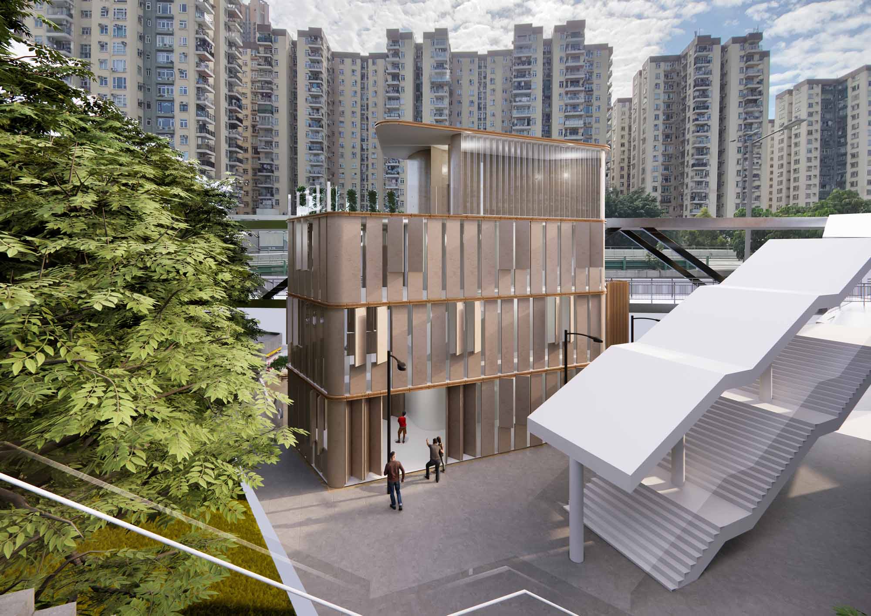
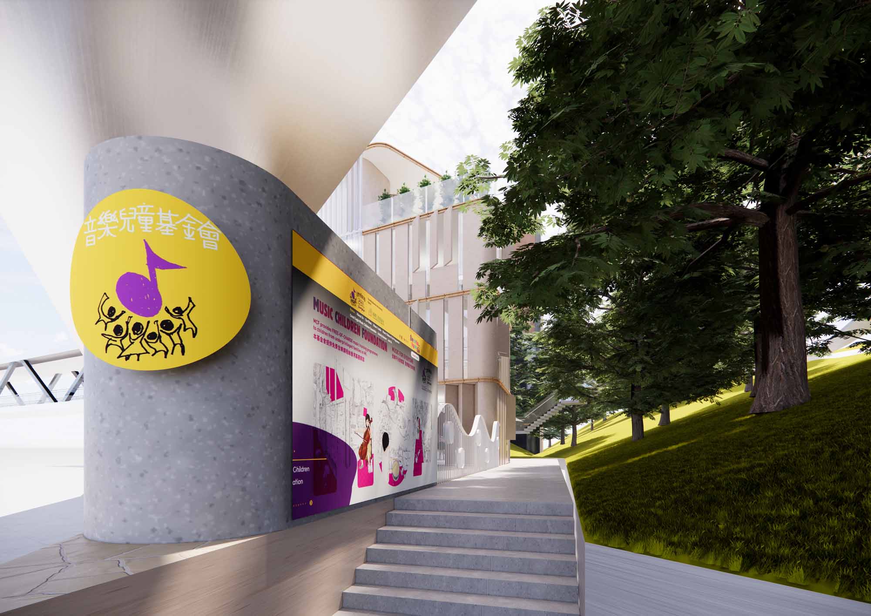
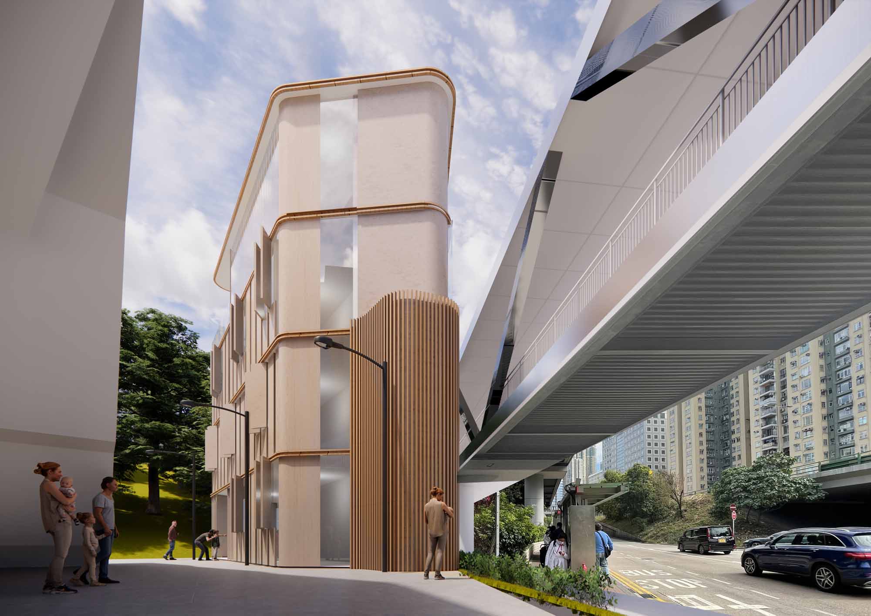
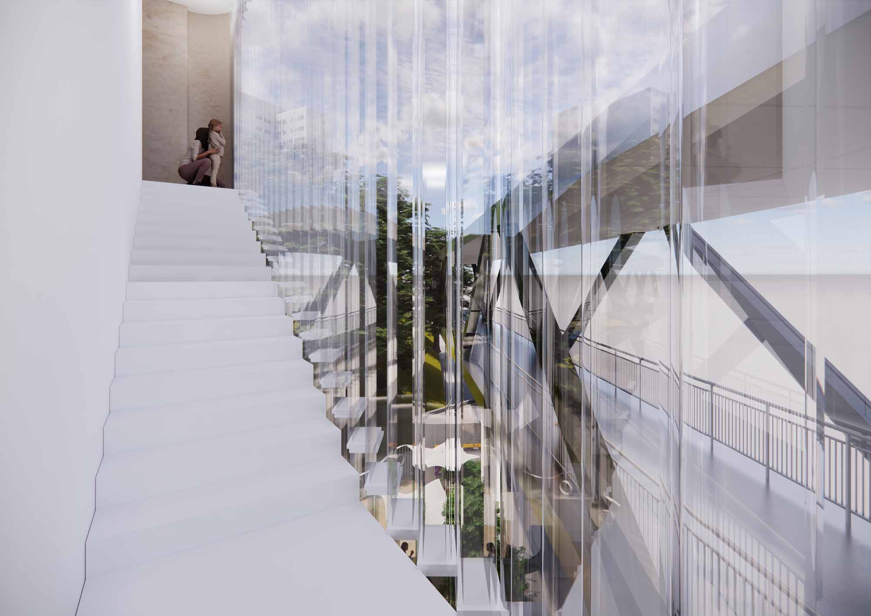
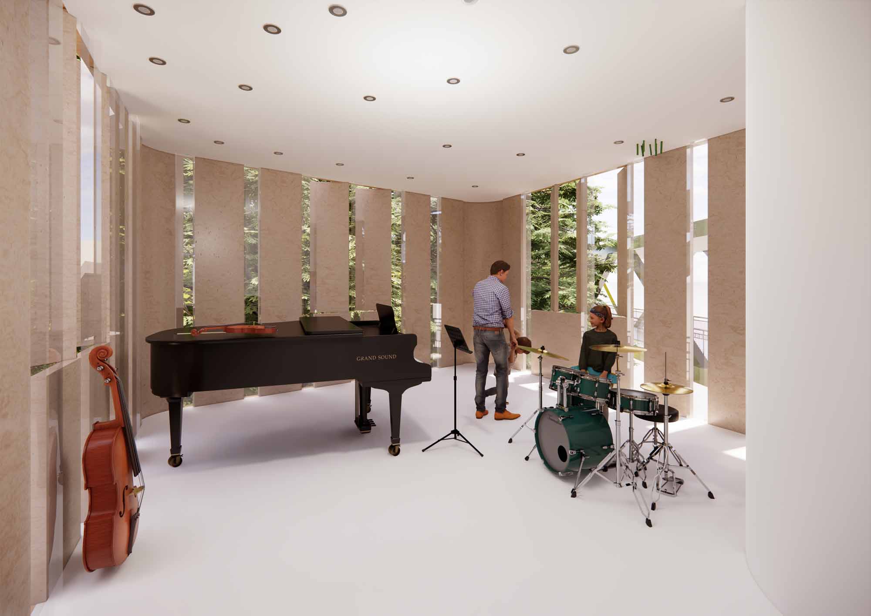
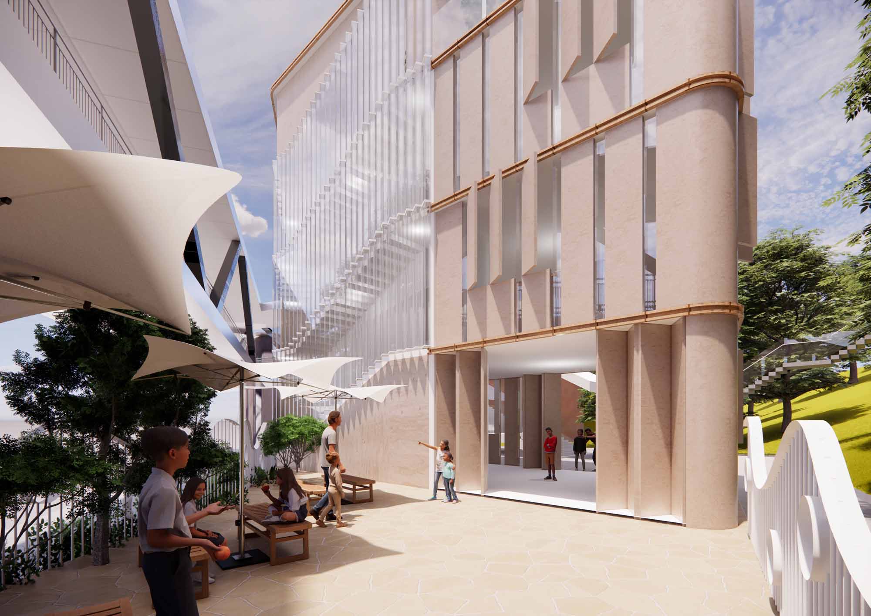
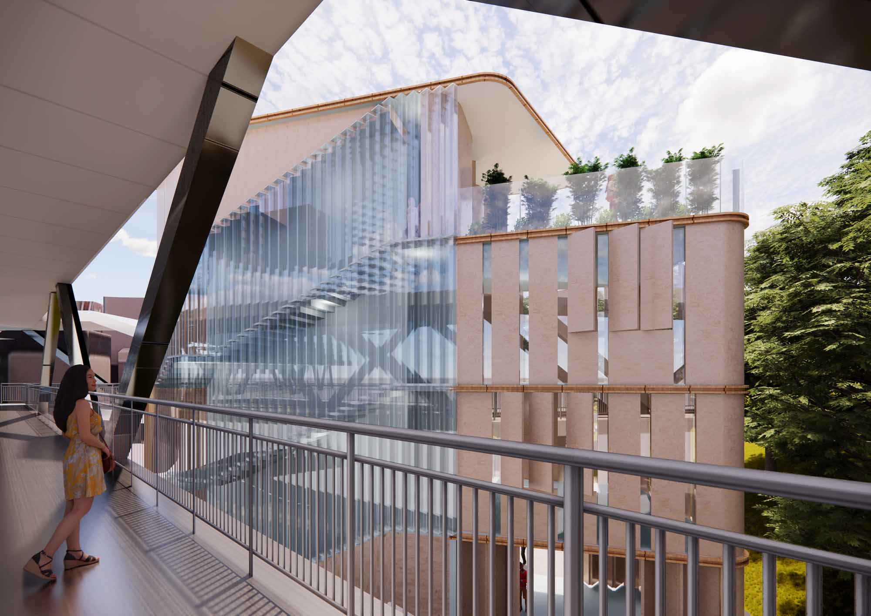
Team: Vicky Chan, Andy Cheung, Sam Chan, Nicole Chiew, Subhiksha Bhoovarahan
We worked with Hong Kong Polytechnic University’s Design Institute for Social Innovation on the issue of Hong Kong’s housing crisis. Below are some of the problems we learned and some of the solutions we discussed.
Alfred Kwok – interior design
Angle Shih – social worker/Christian Concern For the Homeless Association
Bakkie Chan – social worker/SoCO
Charles Ho – real estate/HKCSS
Gordon Chick – social worker/SoCO
Karen Chan – urban planning
Paul Law – modular construction/Aluhouse Co. Ltd.
Sunnie Lau – architecture/SOSArchitecture Urban Design Limited
Vicky Chan – architecture/Avoid Obvious Architects
Wai Tung Ng – social worker/SoCp
While we explore digital techniques to engage clients in the design process, we are still a big supporter of traditional hand drawings. Below are the reasons:
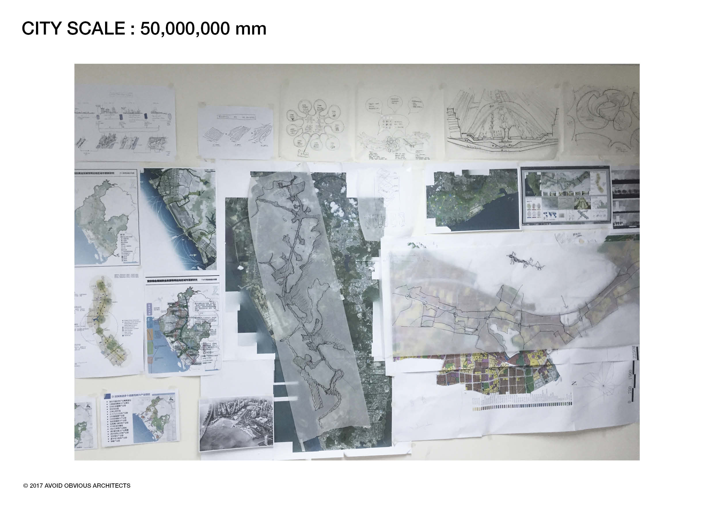
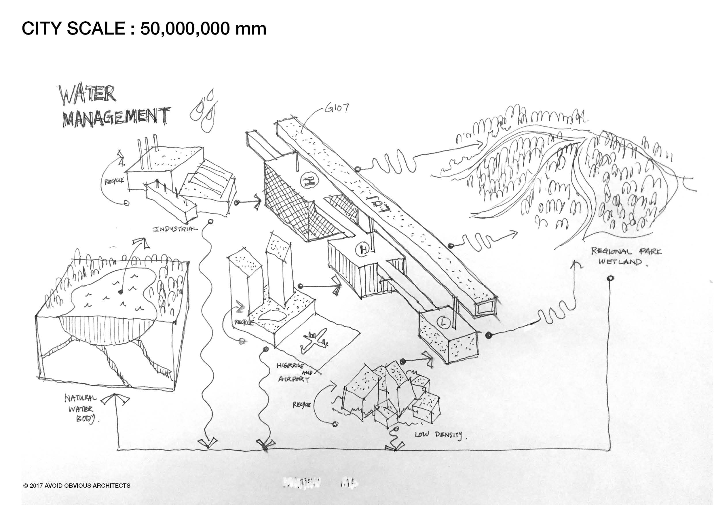
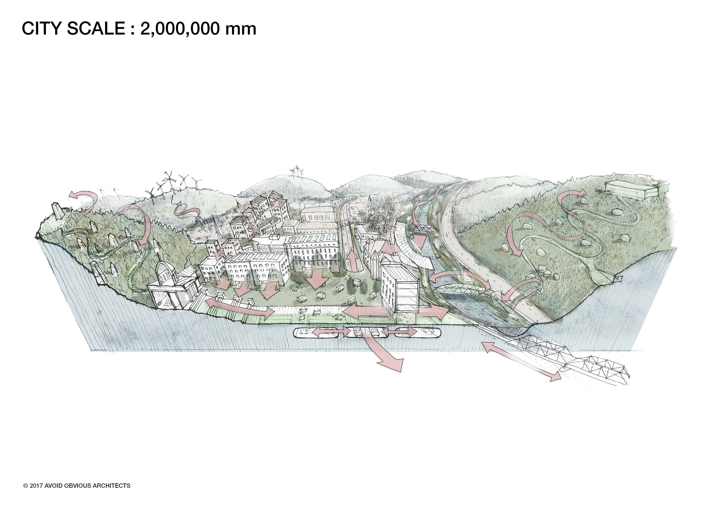
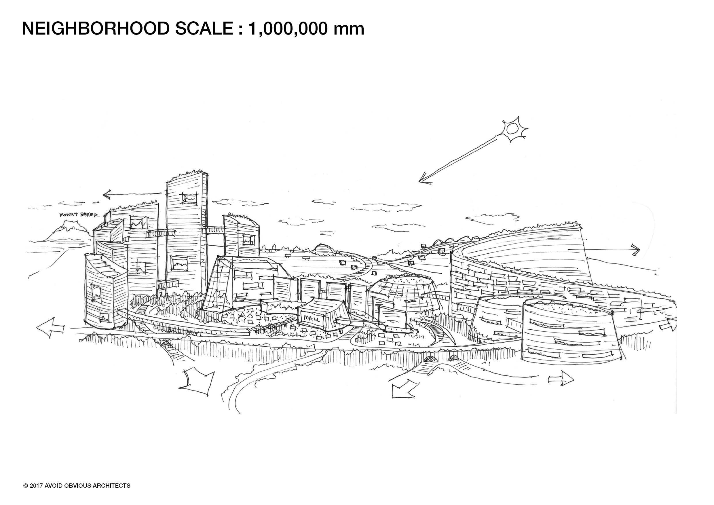
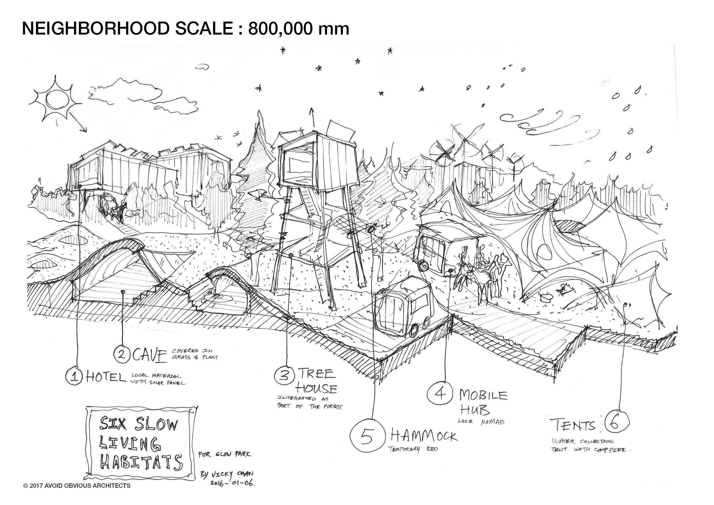
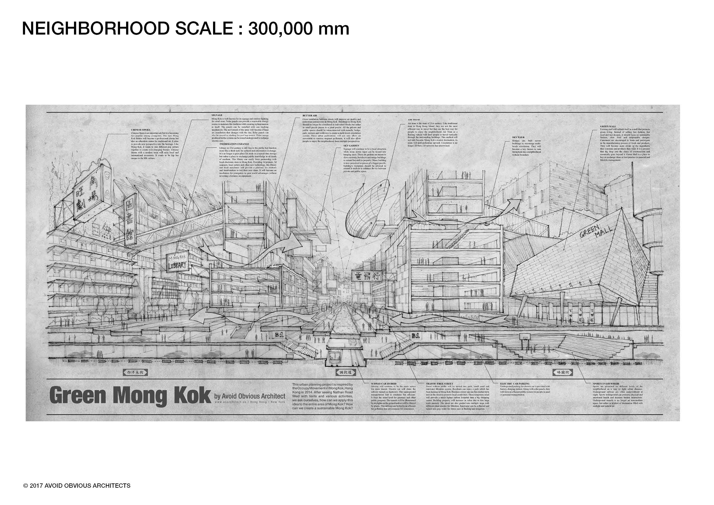
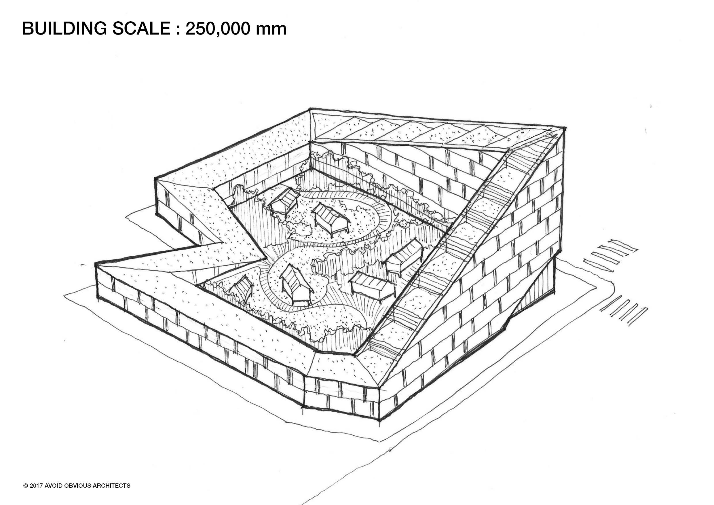
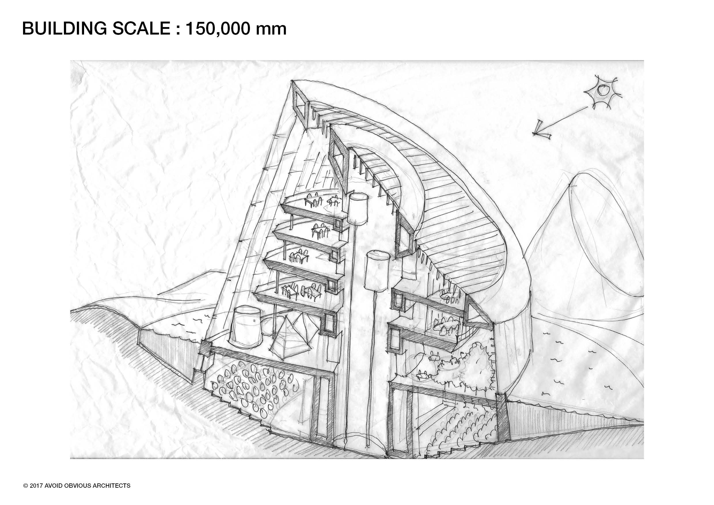
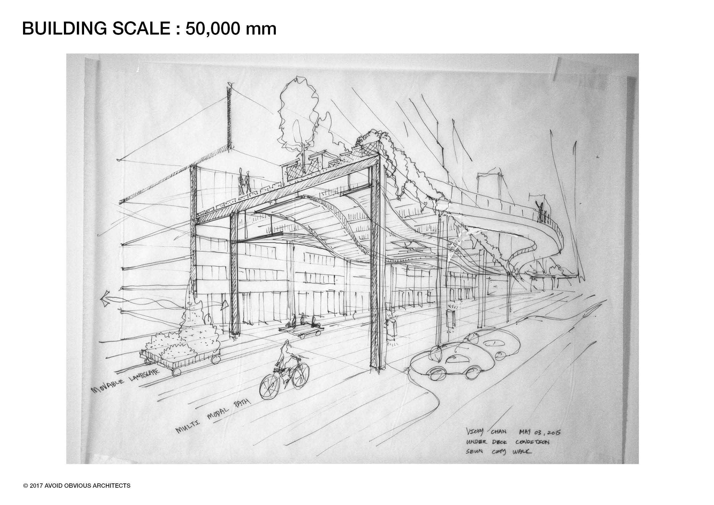
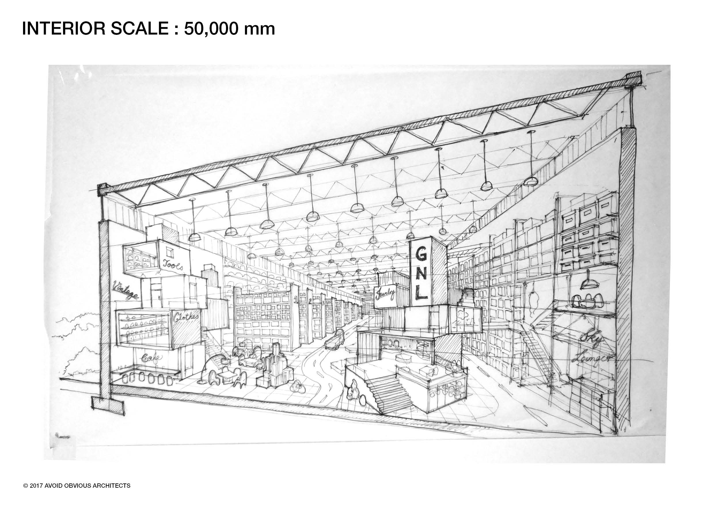
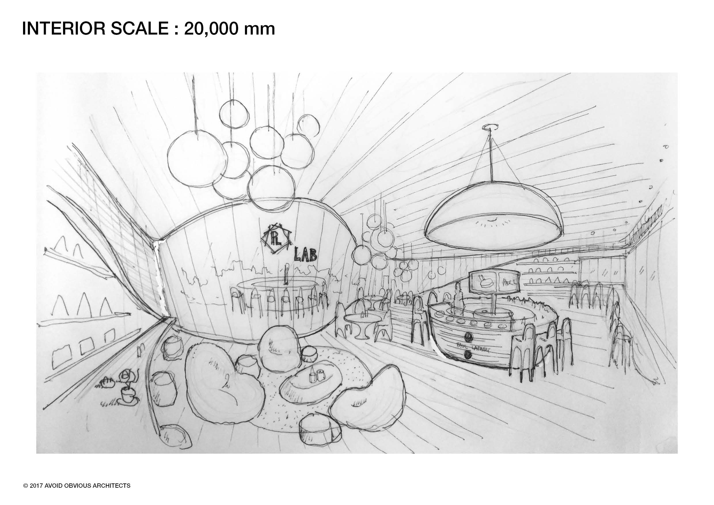
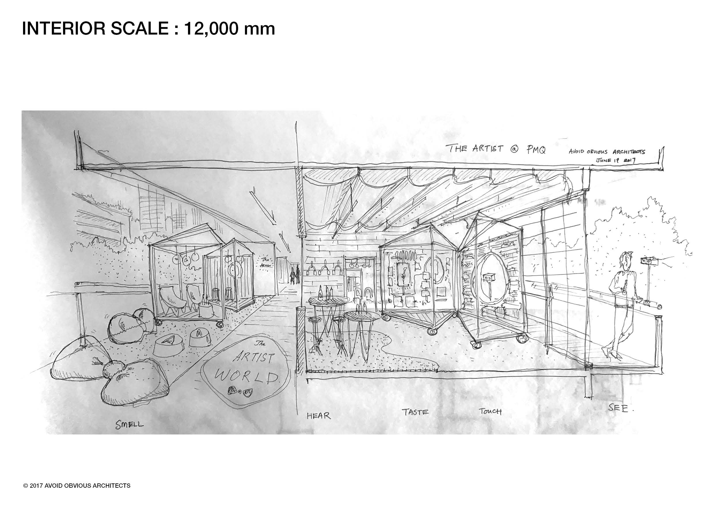
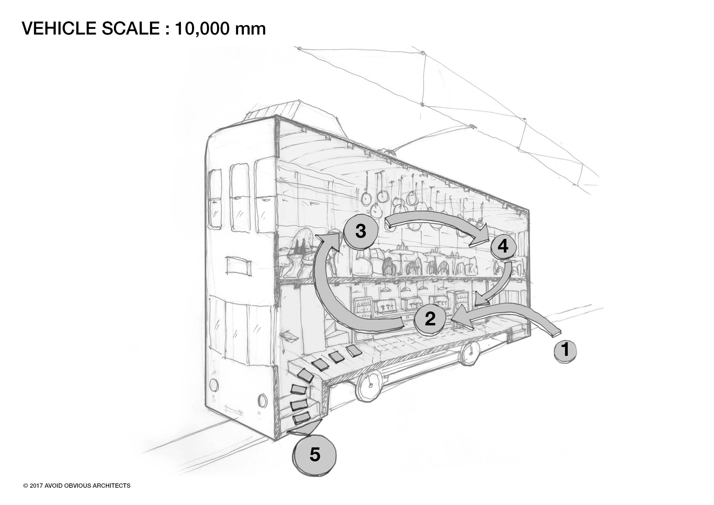

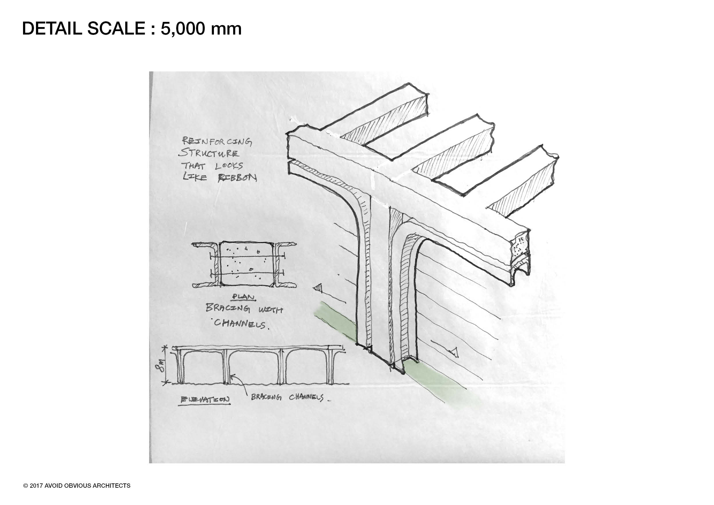
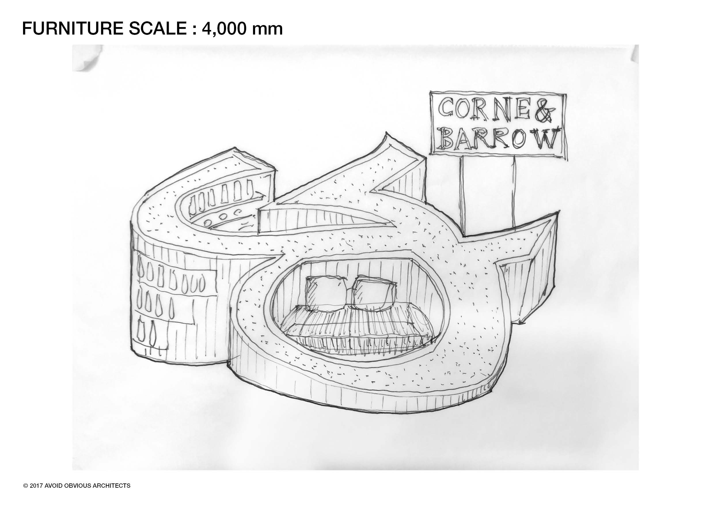
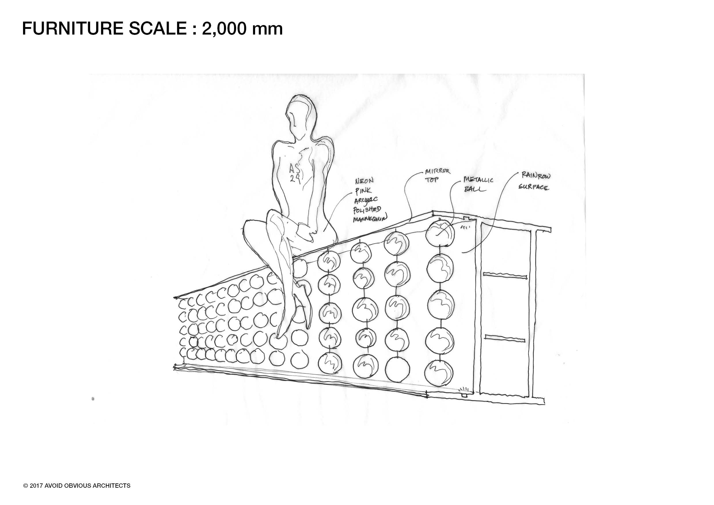
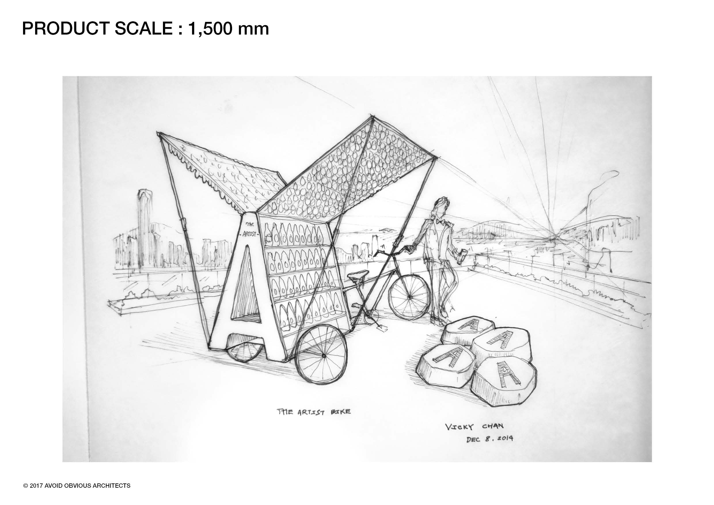
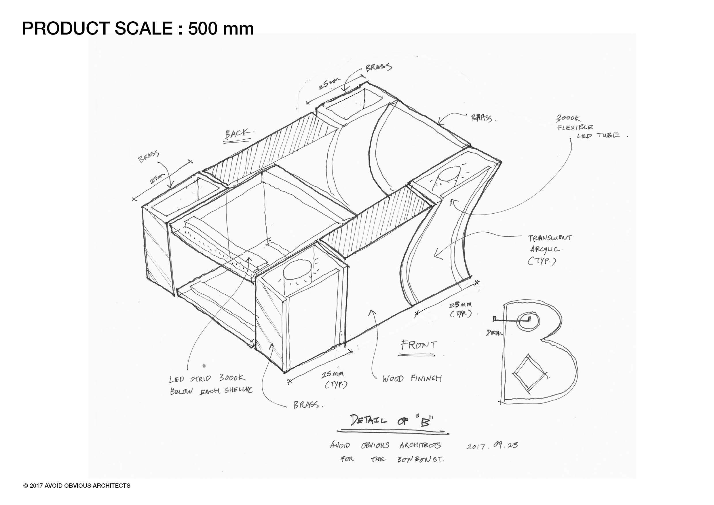
Extracted from Coroflot Article
What do you look for when hiring a designer?
Willingness to learn, entrepreneurial spirit, and willingness to embrace green design. We don’t want people to work late and it is only possible if they learn to work very efficiently or come up with new methods to automate the process. Being humbled and willing to learn from other people is a key to achieving this goal. Entrepreneurial spirit is important to us. We don’t want people to become our slave. We ultimately think our firm is a stepping-stone for our designers to achieve something bigger and brighter. We can benefit from other successful entrepreneurs by forming a bigger network of entrepreneurs. Last and most importantly, many students talked about sustainable design, but they don’t wholeheartedly believe what they design. We want people who care about the environment and practice what they believe.
Is there a particular “tell” that signals a good or bad fit?
Good candidates are those who can describe what they do in simple terms. We sometimes ask designers to describe the steps they took to design buildings. Some spent all of the time on vague ideas but the good candidate can usually show us the steps in simple terms. Their clarity made it easier for us to know how they would fit into our office.
What is your best interview “horror story”?
We are a young practice. I am young and my partners are young. We interviewed architects who are much older than us. One candidate was lecturing us on how we should conduct our business. I am humbled and willing to learn from senior designers. However, that talk-down and bossy attitude was a little strange and disrespectful in that interview.
What is the single most valuable piece of advice you could give to those on the hunt?
Become a multidisciplinary designer who cares about people and the environment. We are architects, but we spent a lot of time on making videos, VR tour, physical models, hand drawing, photography, rendering, writing apps, 3d printing, and construction site visits. All of these tools are part of the same process to convince people to make greener buildings and cities. Jumping from one task to another without losing track of the big goal is very crucial.
Do you have any specific advice for recent graduates, or people just starting straight out from school?
Find something you care about and do something with it. We have been volunteering to teach children architecture for 15 years. I founded Architecture for Children and teach on a weekly basis. We met people who are willing to do good via many schools, parents, and teachers. We may not get paid for what we do, but it may be a very good way for recent graduates to expand their network and share their ideas.
Regarding creative employment, what do you know now that you wished you knew then?
Working long hours is not smart. Designers and architects are so proud to say they work all night. I wish I knew how to work smart and still look like I work hard. I still work long hours but those hours go directly to my own company. It is much more meaningful when I am the owner of the ideas. I wish I was smarter about the hours I spent on firms owned by someone else. The worst part is we lost all of the competition we spent countless nights making. Those extra late night hours would have been more meaningful on ideas of my own.
The Artist Lab won Shop! Gold Award and Sustainability Award. Below is a few diagrams to explain our ideas and how we combine architecture with the way our clients do business. Sustainability in retail is only feasible if our clients are really to embrace the ideas. We are lucky to be able to work with The Artist.
We love plants and we love graphics. Seeded paper is the best method to turn our business cards into flowers. It is poetic that our names will be turned into flowers. The paper is essentially toilet paper and the ink is natural pigment. See our previous design with TextMoss.
We conducted a world-wide survey about city planning. We wanted to find out how we can use collective intelligence to design an utopian city for businesses. Our final design can be seen here. Below are data collected.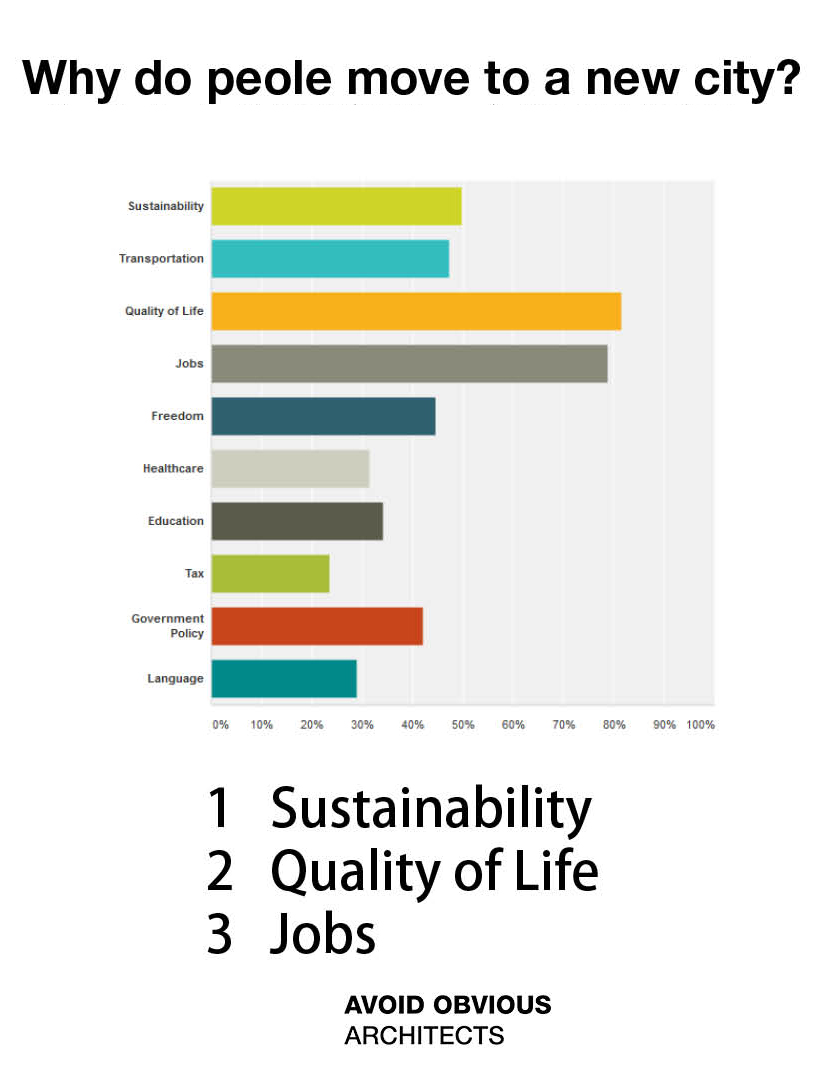
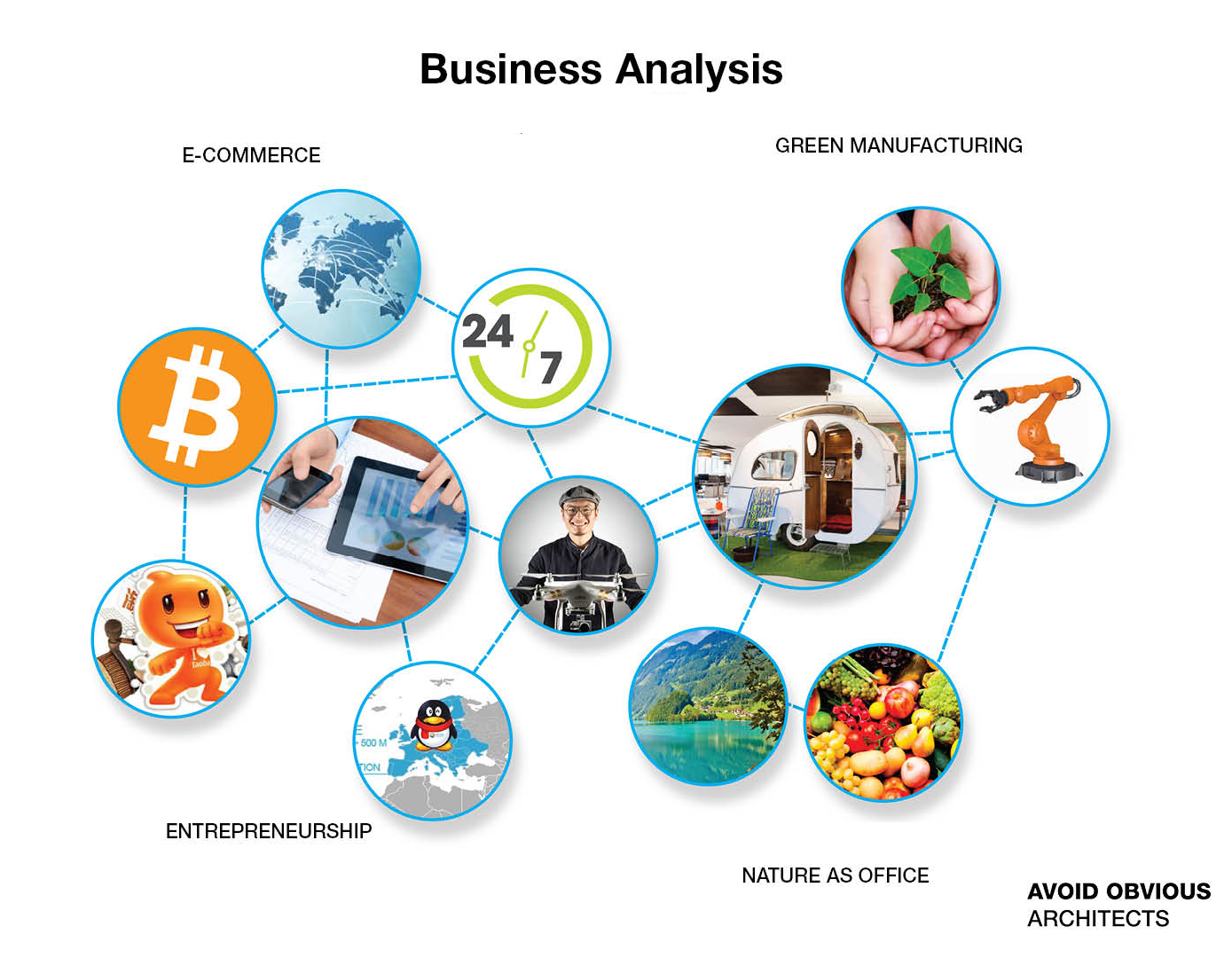
The freedom to come and go with a good transportation system that doesn’t rely on car, the feeling of safeness. Also the mixed use and how you can live without leaving the surroundings of your neighborhood if you want. A good balance between nature and built environment providing leisure within minutes from their house/work.
On the business side, I would say that government sponsorship/incentives is a good way to attract new companies. Co working spaces for the creatives (free?). Less bureaucracy for businesses to open and run.
Connected: Efficient transportation with meaningful interaction during commute. Efficient digital connections. Shared vehicles including bikes, cars and subway to encourage interaction.
Vibrant: Localized gathering spaces to social. Green spaces combined with cultural programs like museums, bars and restaurant. Government to have open mindset and policy for young and innovative company. Government to hold sponsor programs to provide spaces, visa, funding and connections to new businesses.
Sustainable: good quality of air, waste management, health system. A hub for medical research with good hospitals and nearby universities for research.
It would be exciting for businesses and talented people if cities made it super easy for anyone to live and work there. This might include abolishing or relaxing visa requirements, equal treatment to anyone who came to work in the city (and not just favoring locals), and a super simple process to start any business. To take this even further, it would be cool if major cities around the world banded together to create their own form of identity or pass for startups, where this single city pass can give you access to London, New York, Hong Kong, Shanghai or even Tokyo. With this pass, you could get access to facilities, free Wi-Fi or even basic accommodation and a simple office space for your work, making it easy for anyone to move between cities. Imagine if every city offered a free basic work space for any startup that would surely be inviting!!
Free market layout vs controlled market
Designing creative and growth-inspired entrepreneur spaces has been a constant perplexing problem in my mind. The many spaces I have encountered have had varying strategies with a vast rage of success both on the long term global scale and the micro interactions. When bringing this to a city level it complicates the problem. Do you let the free market run wild and dictate the outline? Do you have a shared ownership between the market and an overlying “urban plan”? Or do you completely dictate the layout and allow businesses/individuals infill the spaces you have laid out?
We are a small startup and have hit some of these problems head on. As we are growing its been quite hard to find “reasonable” manufacturing spaces above 1k SF but less than 5k SF. This to me is the crux of the true innovation and startup spaces yet a huge void exists. We happen to be in an area of great tech growth and over the years we have seen a large shift from somewhat “shady” businesses to trendier tech. This has sort of left the new age tech manufacturers in limbo. We need a nice manufacturing space for our cool new product yet we need the basic amenities of any traditional manufacturing space. ie a loading dock and freight elevator access, the basic needs of a business who makes things.
Why am I diving into our very specific case? I feel the future of entrepreneur cities/developments relies on many cogs in the machine but not necessarily everything being tied into a pretty package. The free market will solve a portion due to demand yet framework is needed.
A city with product chain.
To truly allow for innovative entrepreneurial growth, you should incorporate a large portion of the entire product chain. I say a “portion” because to say the “whole chain” is a useless idealistic statement which does not allow for reality. In any case to attract entrepreneurs providing “most” of the product chain will be a huge improvement and keep the majority of their product/service local. This is a great benefit especially considering quality control however in many cases price is impacted. With this model Company A can work with Company B on a product sold by Company C. This can then be exported beyond the reach of the city etc.
Personally I have seen businesses flush with cash, from specific government grants designed to spur the economy, and shaken my head. In many cases these businesses received free money, despite lacking technologies in the hopes of growth yet many eventually fail when “the money runs out”. Many companies have received money due to following the proper procedure, or knowing the right people rather than any demand for their product. It’s for this reason I feel the free market still remains the most powerful economic force and combined with traditional organic growth a very strong economy can be made. Yet this brings me back to an earlier point, you still need framework and some oversight.
Where does this come into play when regarding a future city? I feel you must allow for organic growth opportunities within a lightly defined framework of urban planning. If these organically-grown companies have the local resources needed, (ie shipping access, loan opportunities, the correct targeted workforce, exposure) they should have all the parts necessary for growth. Of course this assumes the demand it there but that’s another topic. Perhaps the answer to this is to link investors with city planners when designing economic zones. Whether tech zones, cultural, business etc. The organizations providing the necessary capital should have some input. This could be the answer to modern urban planning using cluster zones or even a ring layout. In the new digital age communication isn’t the problem, rather close access to physical collaboration is one of the current hurdles.
“Small businesses define the culture and way of life of Addis Ababa. They display what customers buy, eat and drink. They show how people interact with each other. For example, bargaining is a big part of Ethiopia’s culture and it is apparent in small businesses. They are the basis for the definition of a city”
Vibrancy of city.
In context of creating architectural landscapes and cities, I would like to propose, spaces that have the ability to hire story tellers. I believe that any talent has and should have the capability of story telling and must have a contextual story, which can be marketed into any constructive environment. For me, that the key to a constructive, logical, strategical and creative urban planning design.
We gave a lecture and two media interviews through HKTDC and SmartHK. We focused on architecture that combines art and science. We believe all aesthetics decisions can be boiled down to objective decision. Throughout our design process, we communicate with our clients regarding what is feasible. From there, we will try to push the envelop to achieve design that has never been done before. We studied location, weather and culture to identify the appropriate technology for the building. Once we get the right approach, we use the science behind to drive the form making. For instance, the curved facade on our villa design was a direct result of the ventilation system we chose. The form is no longer about the appearance but rather a requirement for the integrated system. This process will not only generate an iconic form that are meaningful and useful, it will also increases the building’s real estate value.
Below is the interview conducted in Cantonese:
After seeing the Umbrella Movement in Hong Kong late in 2014, we as architects thinks that it will be very interesting to turn the event into a theatrical performance. We can narrate a political movement with actions and graphics. It will help to raise more questions and discussion about the future of Hong Kong in a more entertaining way. Below is a series of set designs that describe the movement in chronological order. The graphic details borrow a lot of symbols used during the movement. Although this set describes one specific protest to demand universal suffrage, but it essentially explores the idea of identify, law and urban planning.
How do people in Hong Kong deal with the identity of being Chinese?
How do people in Hong Kong deal with the rules setup by China?
What is the boundary between violating a law and committing a crime?
Is living in a village better than the city?