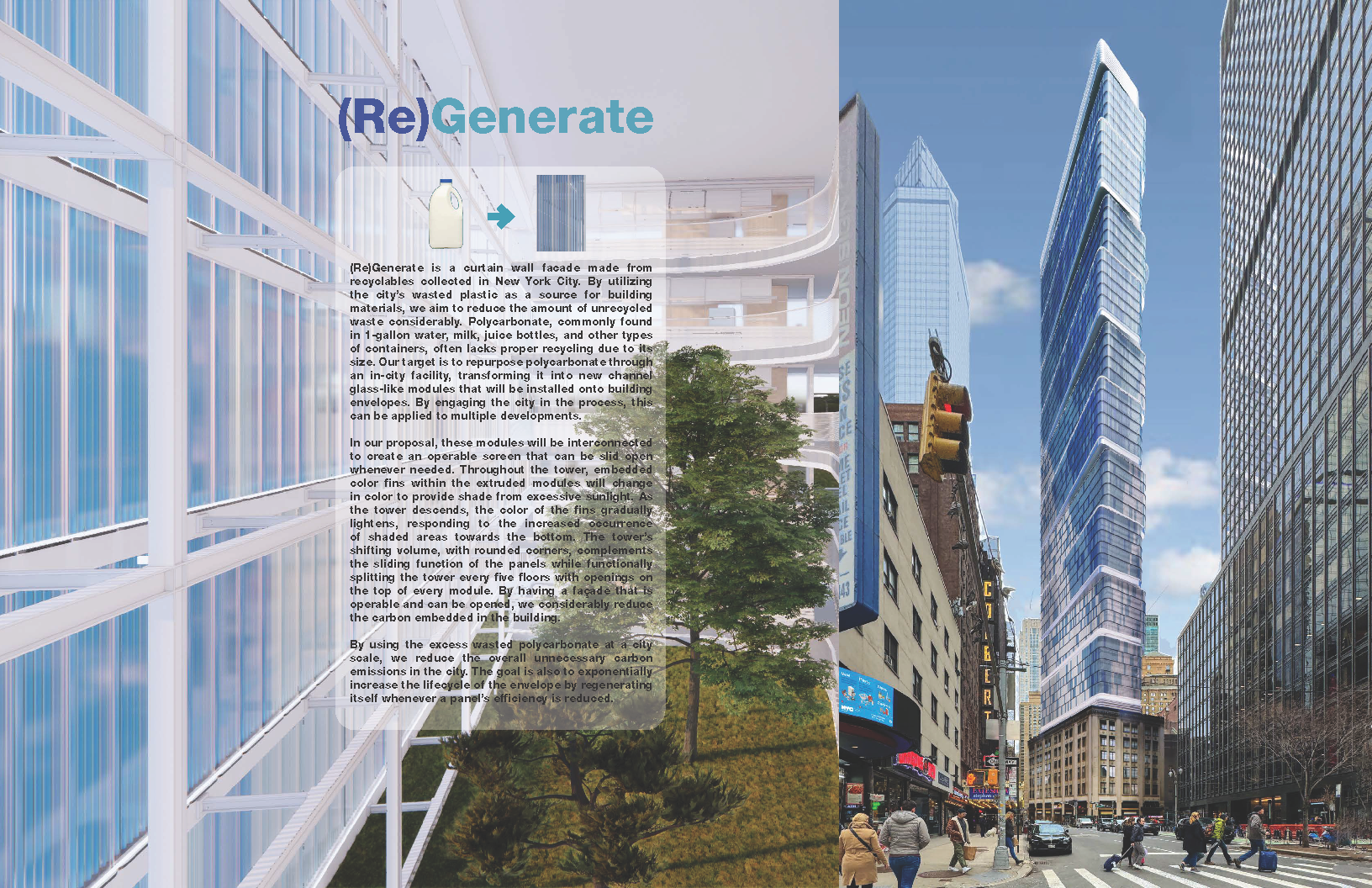
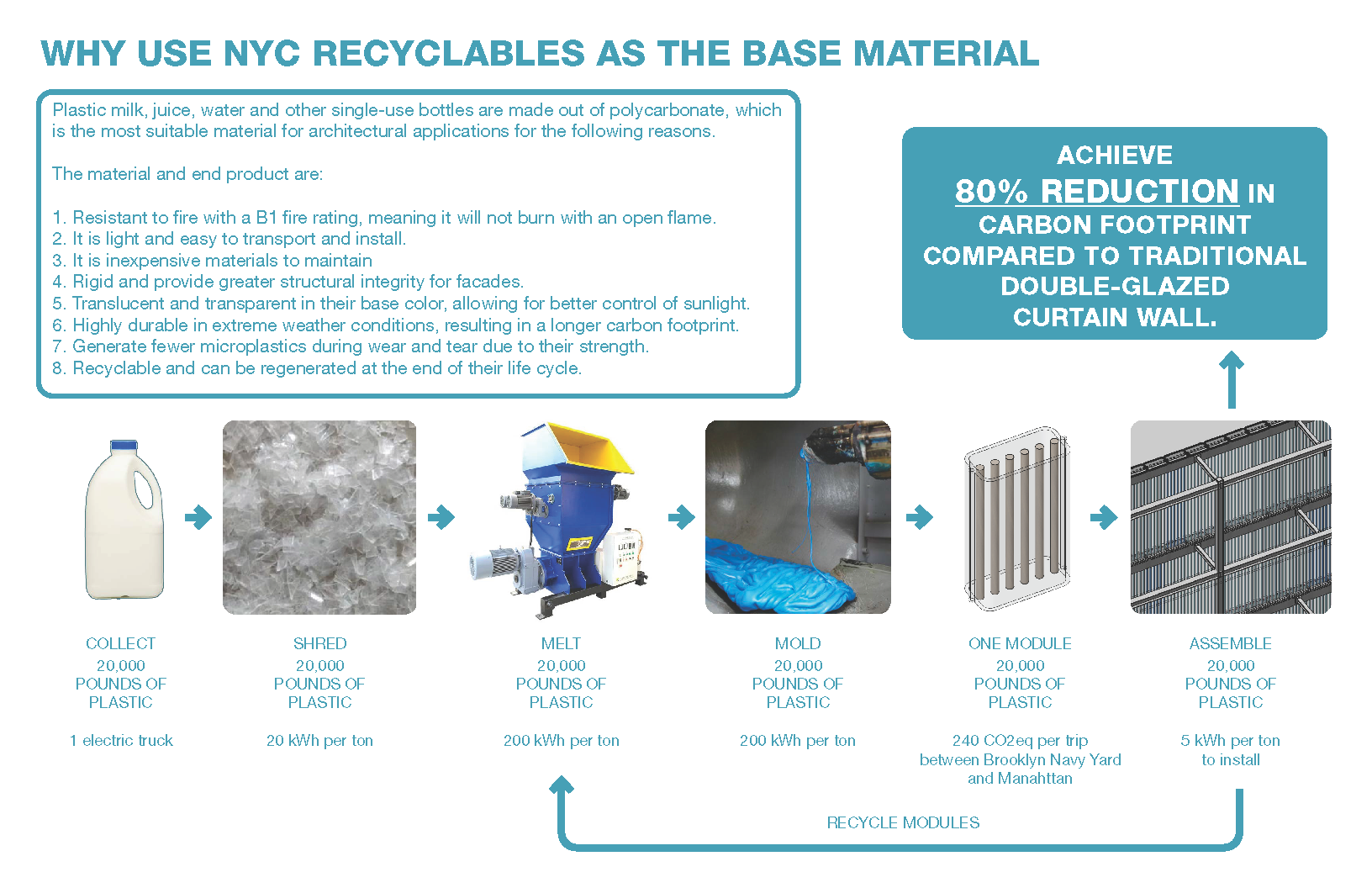
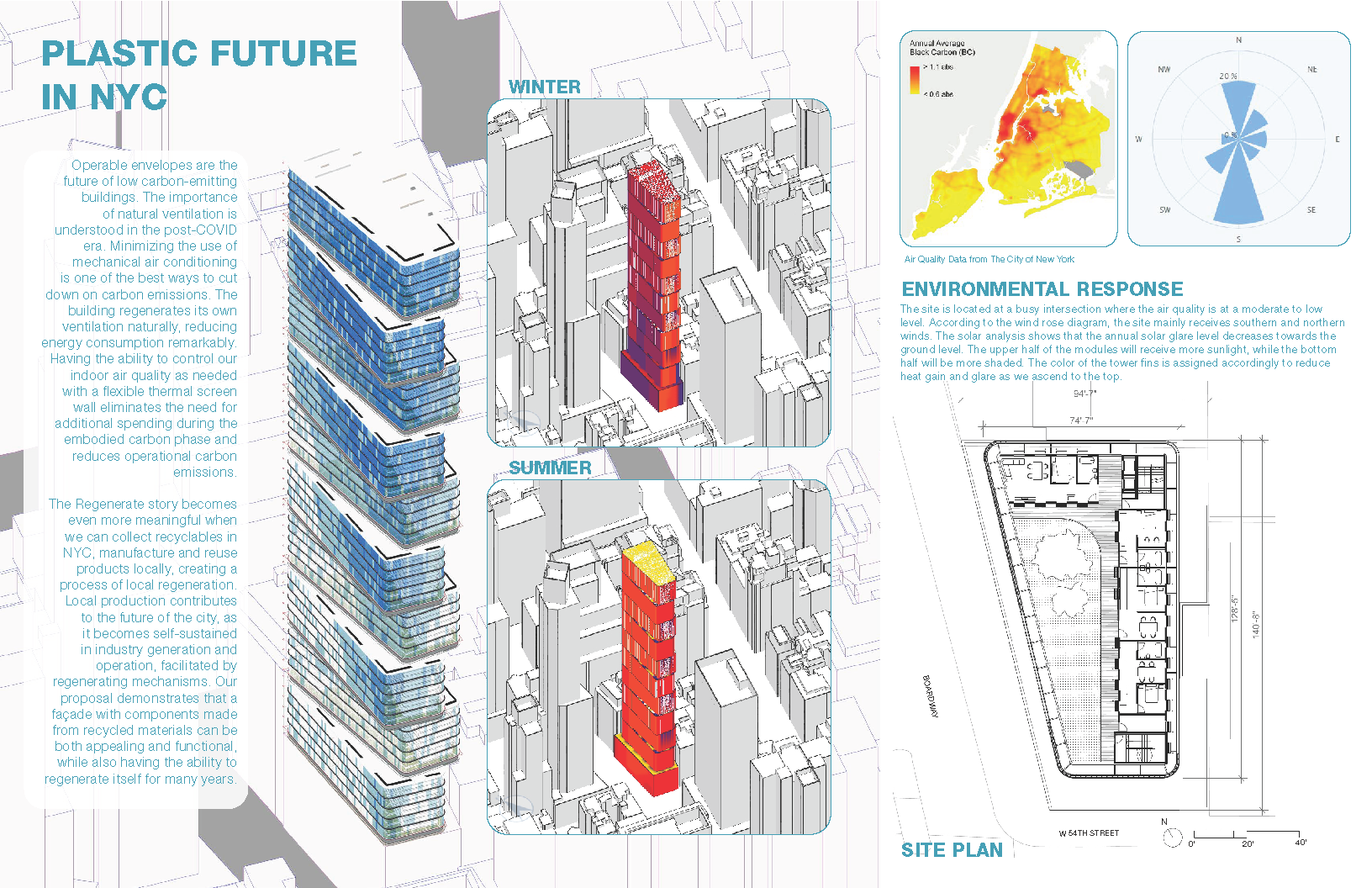
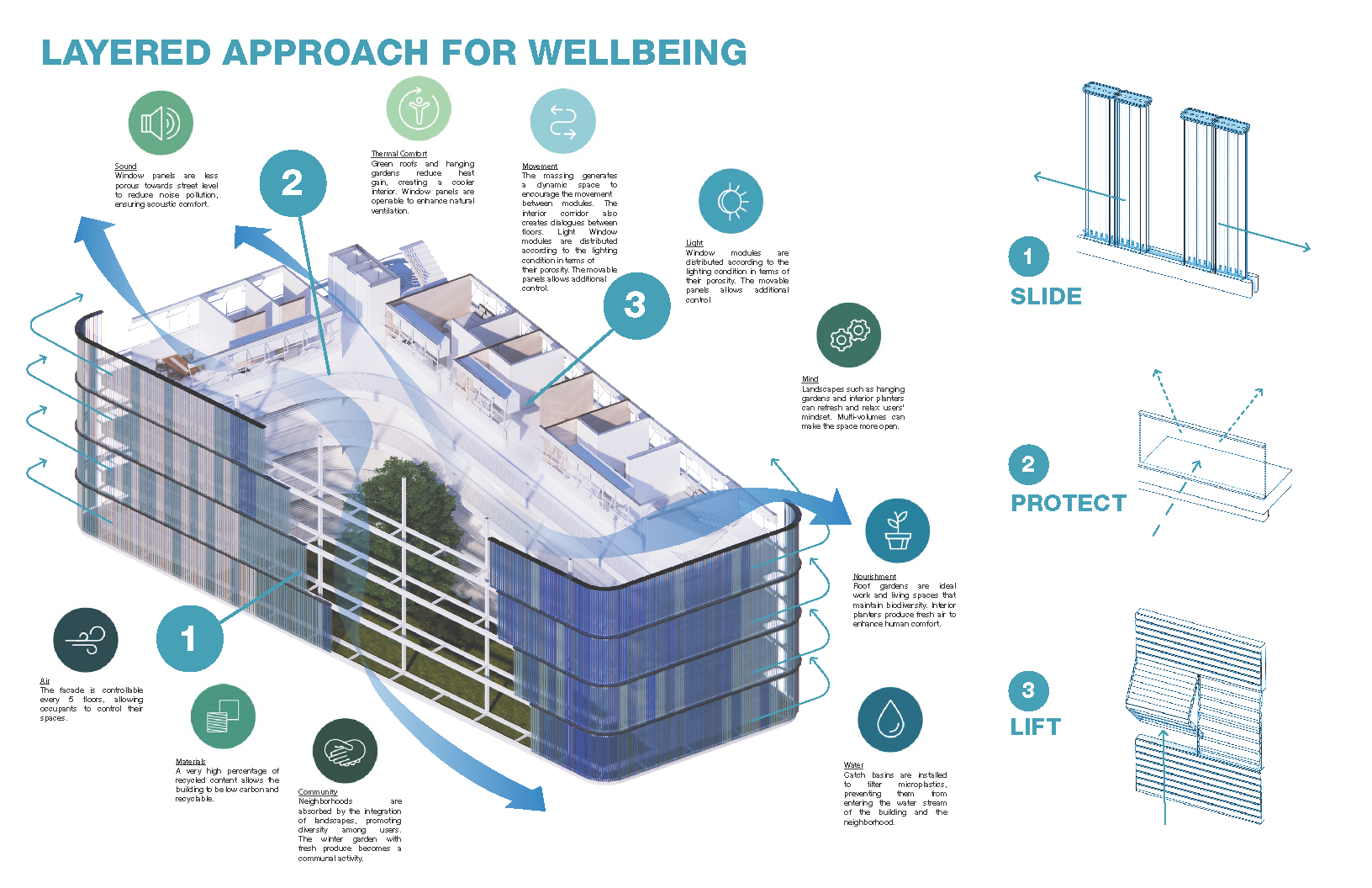
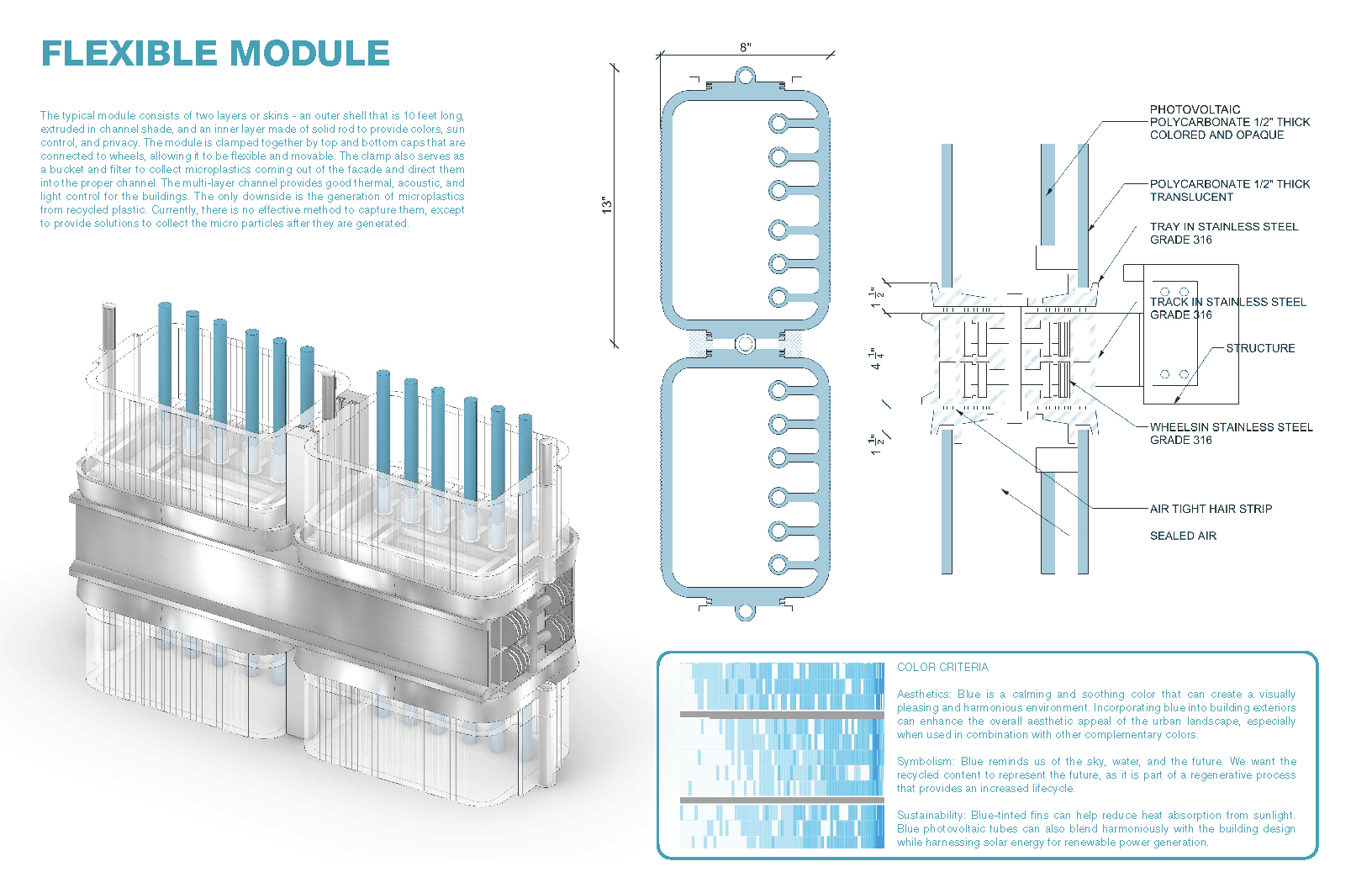
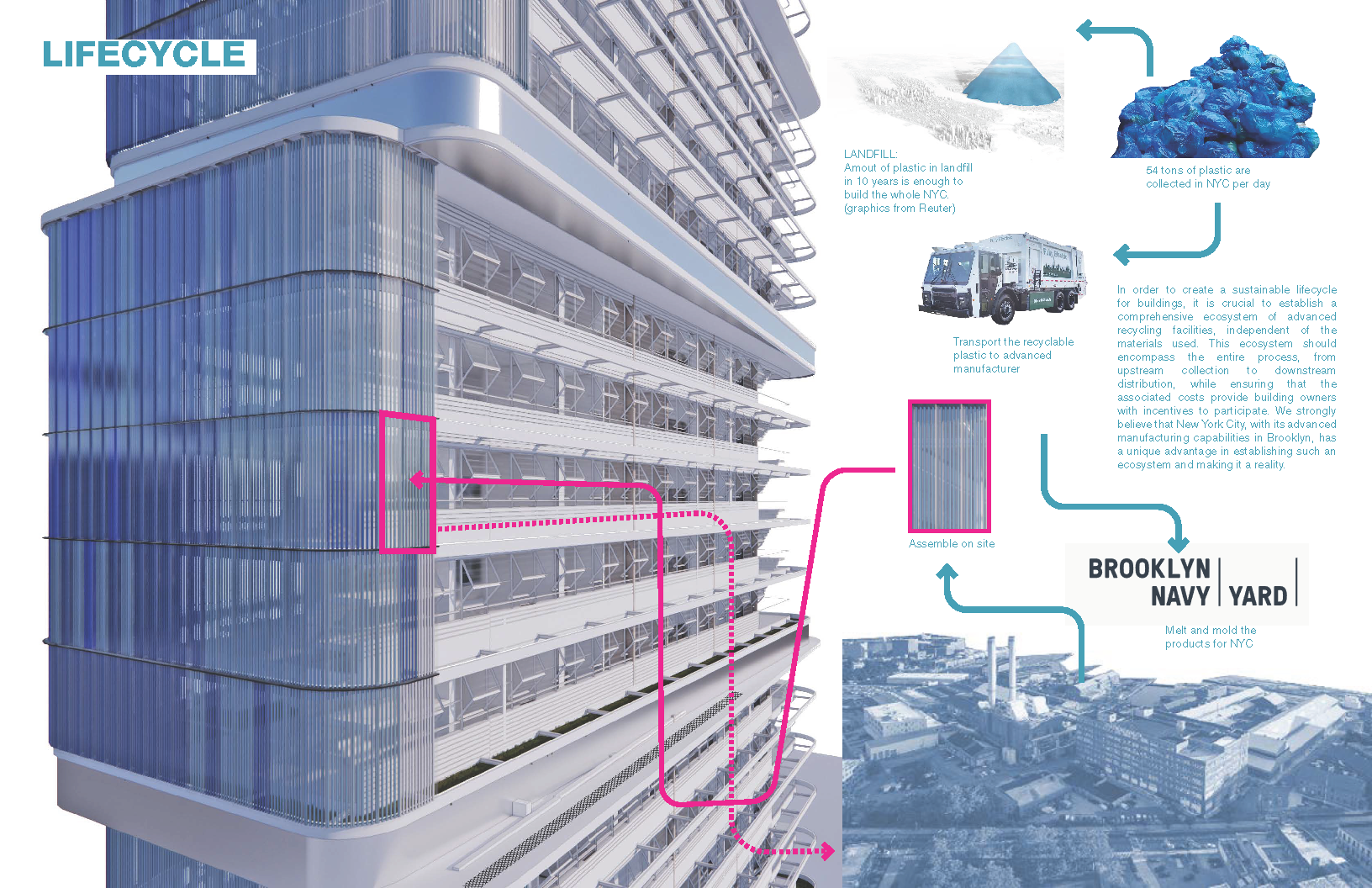






Designed as the gateway to the magnificent Greater Mara National Park, our proposal seamlessly blends sustainability, cultural integration, and visitor experience, offering a unique opportunity to explore and engage with the park’s wonders through interactive activities, exhibitions, and an immersive sensory journey. By incorporating the rich history, indigenous culture, and diverse wildlife, we have created a space where visitors can learn, appreciate, and connect with the Mara Triangle Conservancy.
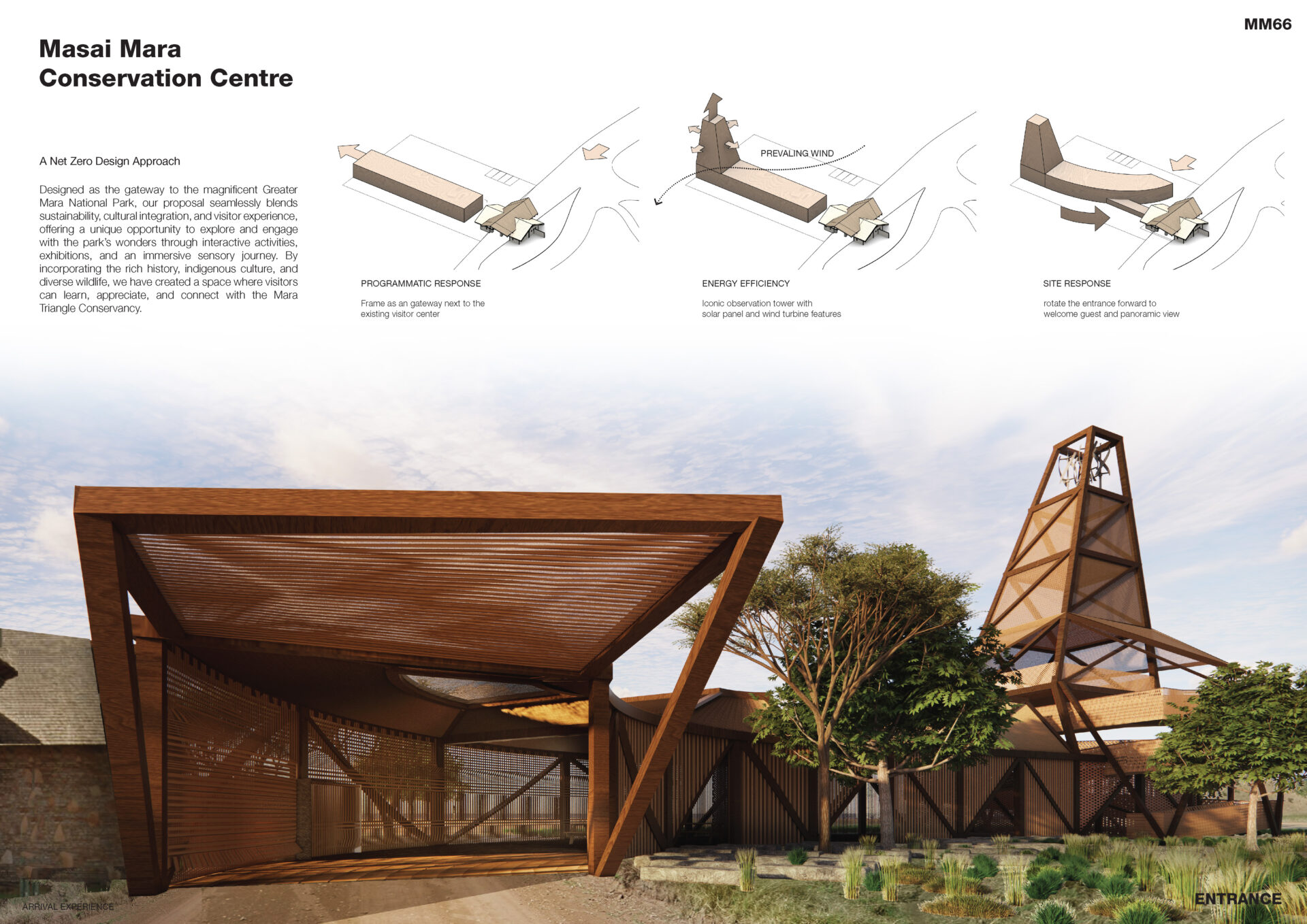
The proposal aims to integrate the new building with all existing buildings and landscape. The initial section provides a captivating exhibition area as a reception with park’s history, indigenous culture, and existing wildlife. As visitors progress, they go through shops, restaurants and classroom. The wall is perforated on the exterior with the interior wall to provide further privacy. The visitors eventually ascend a series of ramps and platforms that elevate them 6m to allow panoramic views from every angle. The tower with climbing ladder extends further up to 18m for people needing a treehouse retreat.
Inspired by the traditional constructions of the Masai Mara region, we have integrated elements such as wood branches, soil brick, and a blend of natural materials reminiscent of the adobe conglomerate. These structures have proven to be remarkably efficient in terms of climate adaptation, sustainability and cost control. While respecting the environment and prioritizing constructability, we keep the structure in a simple grid of 4mx9m to allow construction with low-tech methods.
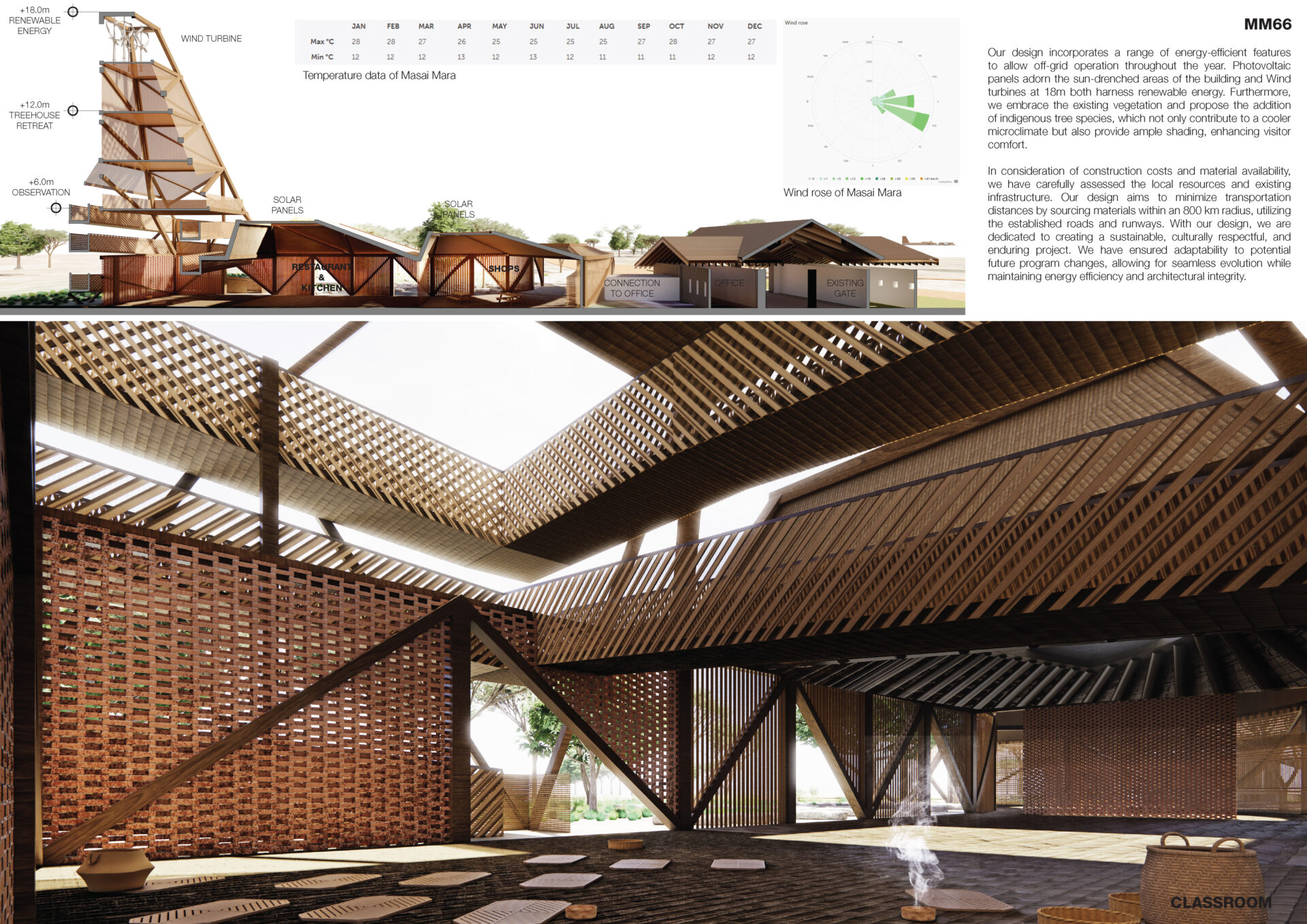
Our design incorporates a range of energy-efficient features to allow off-grid operation throughout the year. Photovoltaic panels adorn the sun-drenched areas of the building and Wind turbines at 18m both harness renewable energy. Furthermore, we embrace the existing vegetation and propose the addition of indigenous tree species, which not only contribute to a cooler microclimate but also provide ample shading, enhancing visitor comfort.
In consideration of construction costs and material availability, we have carefully assessed the local resources and existing infrastructure. Our design aims to minimize transportation distances by sourcing materials within an 800 km radius, utilizing the established roads and runways. With our design, we are dedicated to creating a sustainable, culturally respectful, and enduring project. We have ensured adaptability to potential future program changes, allowing for seamless evolution while maintaining energy efficiency and architectural integrity.
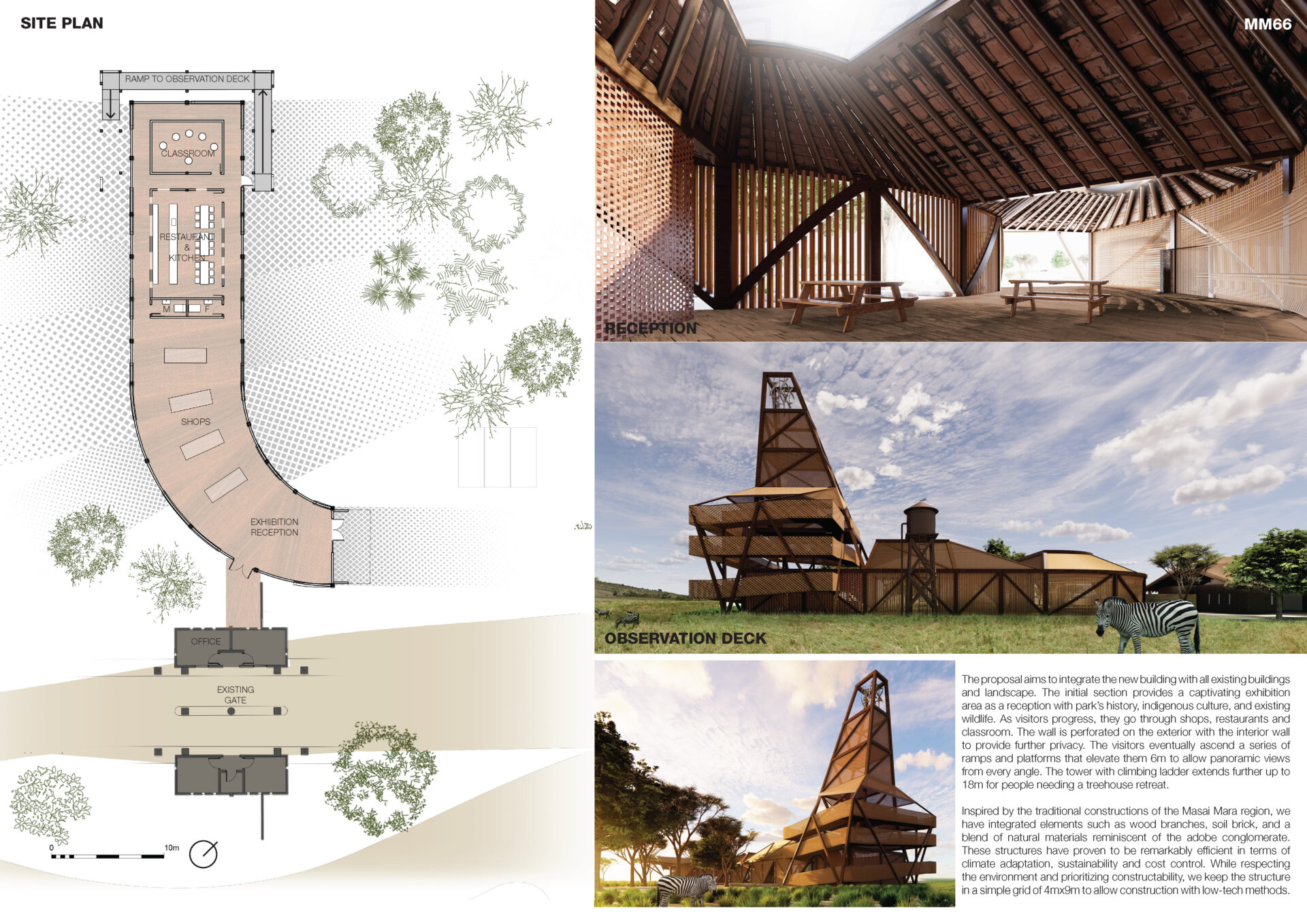
Team
Alvaro Arranz, AIA
Vicky Chan, AIA
Maria Elline Joy Algabre
In 2023, we worked with DAB Kowloon City and 3000 survey responses and 10 workshops to come up with 20 community improvements including park extensions, building upgrades, traffic policy, waterfront works and new community buildings. Listening to the community has been a fruitful process to understand different physical, emotional, cultural and safety concerns. As planners and architects, we believe Hong Kong still have rooms to grow to make all neighborhoods age-friendly, barrier-free, and sustainable.
Team: Sam Chan, Evan Li, Vicky Chan
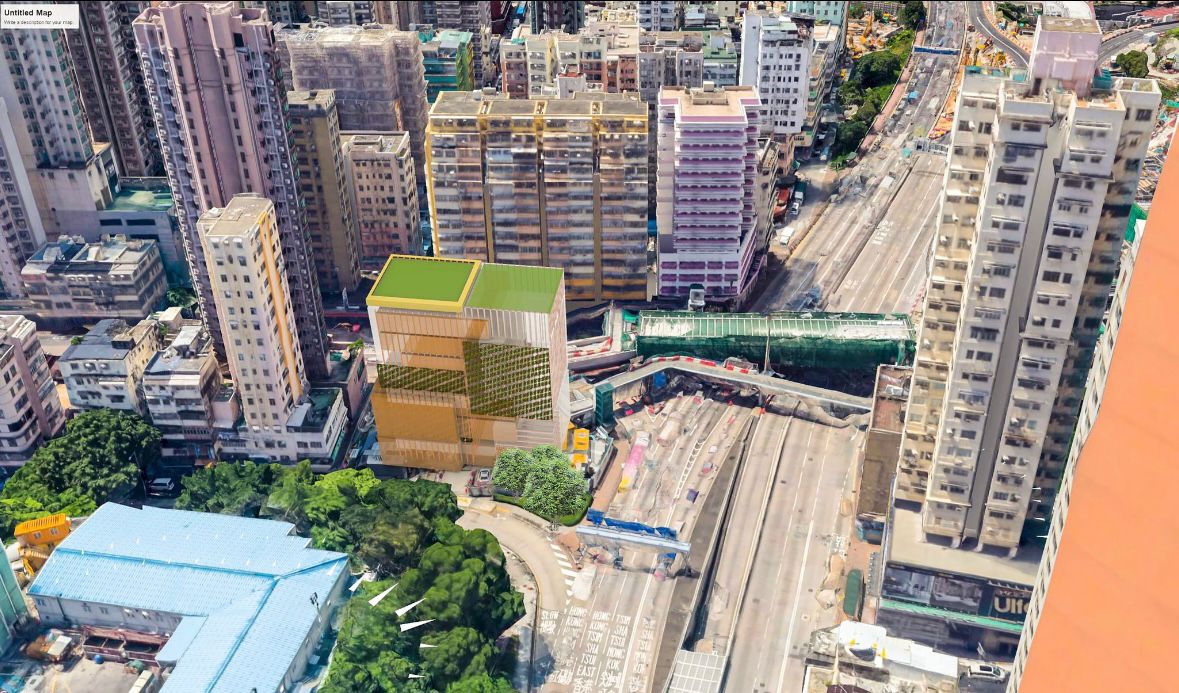
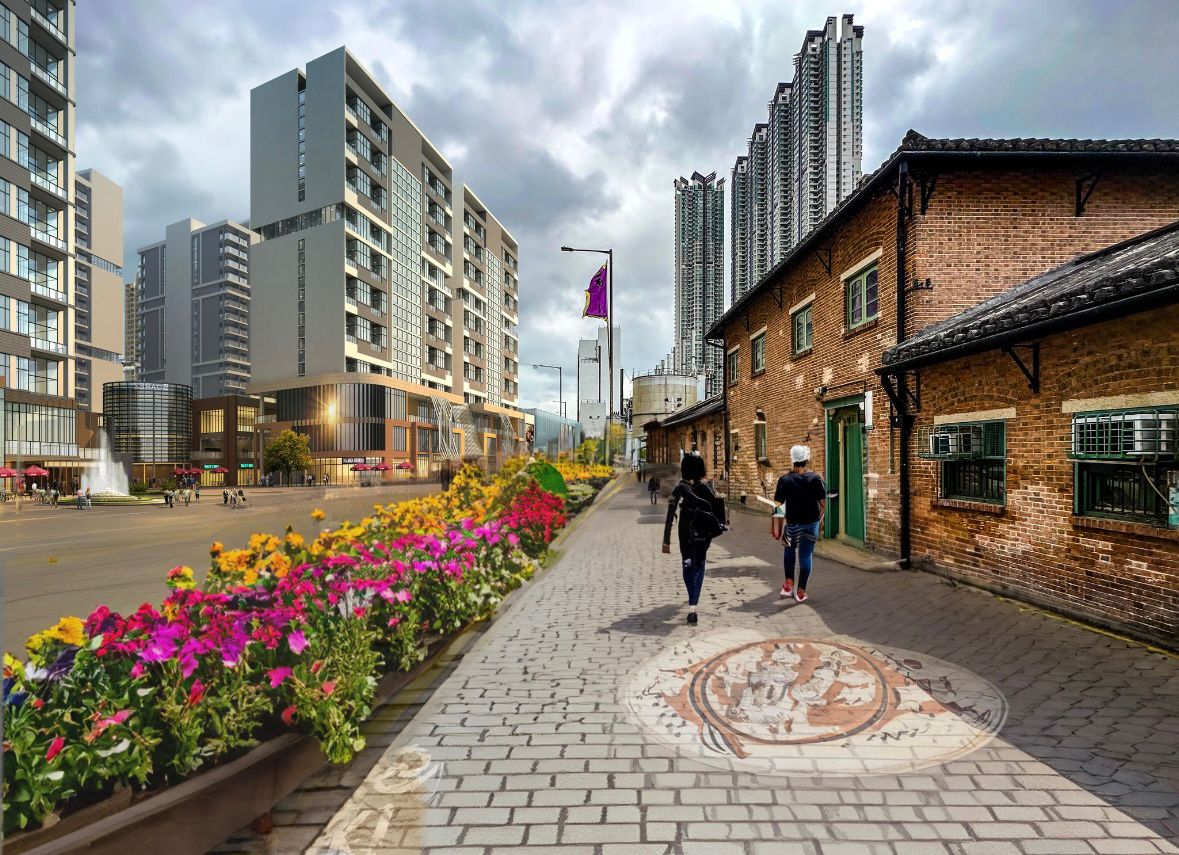
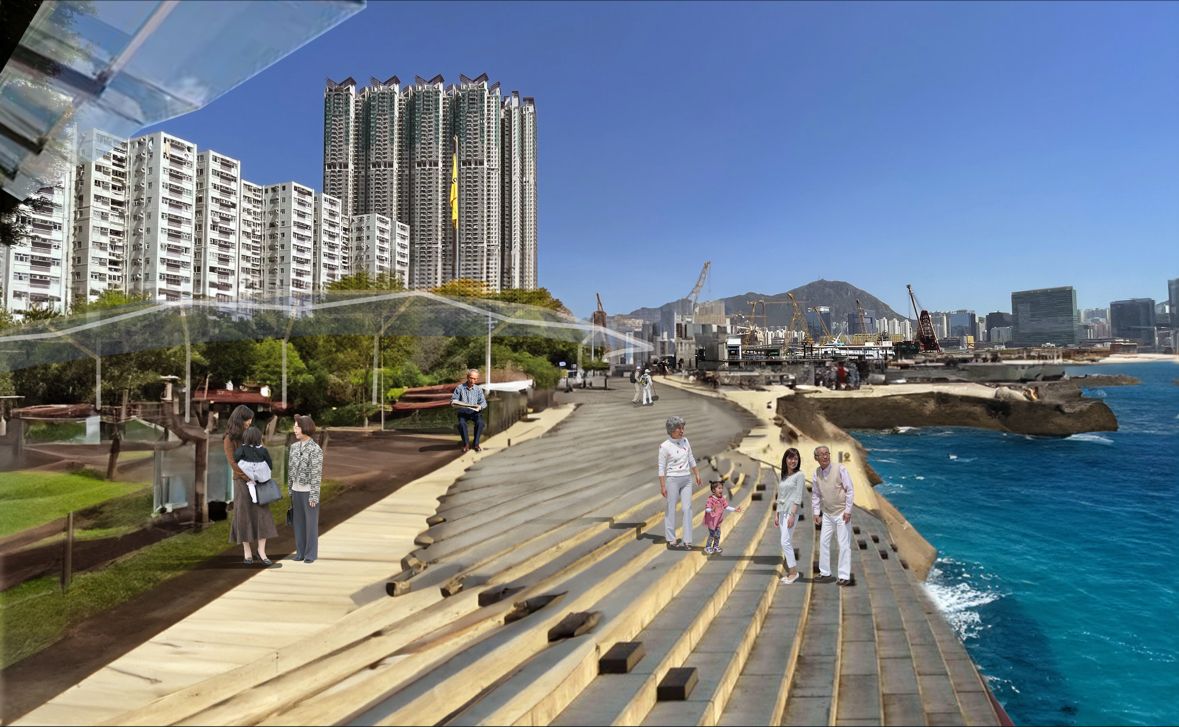
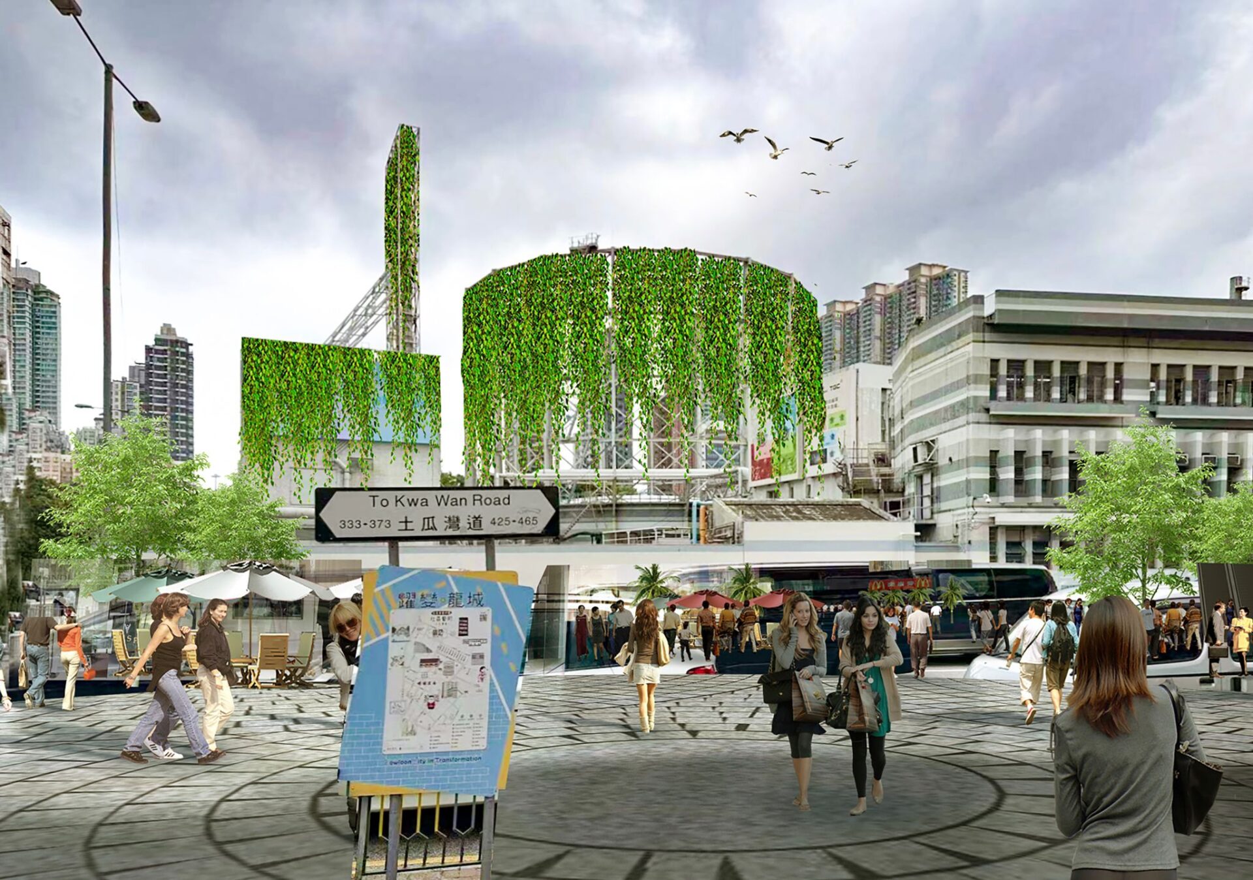
We have a simple architectural proposal with Regine Benoit to help the community in Haiti. It is to build a mini ventiver processing center as a community hub so that the local farmers with kids can leverage on the facilities to sustain their families. The building is made of concrete structure to be earthquake resistant. It is open air with large canopy for shading. The off the grid structure have enough solar panels to power the factory equipment to allow ventiver processing. #haiti
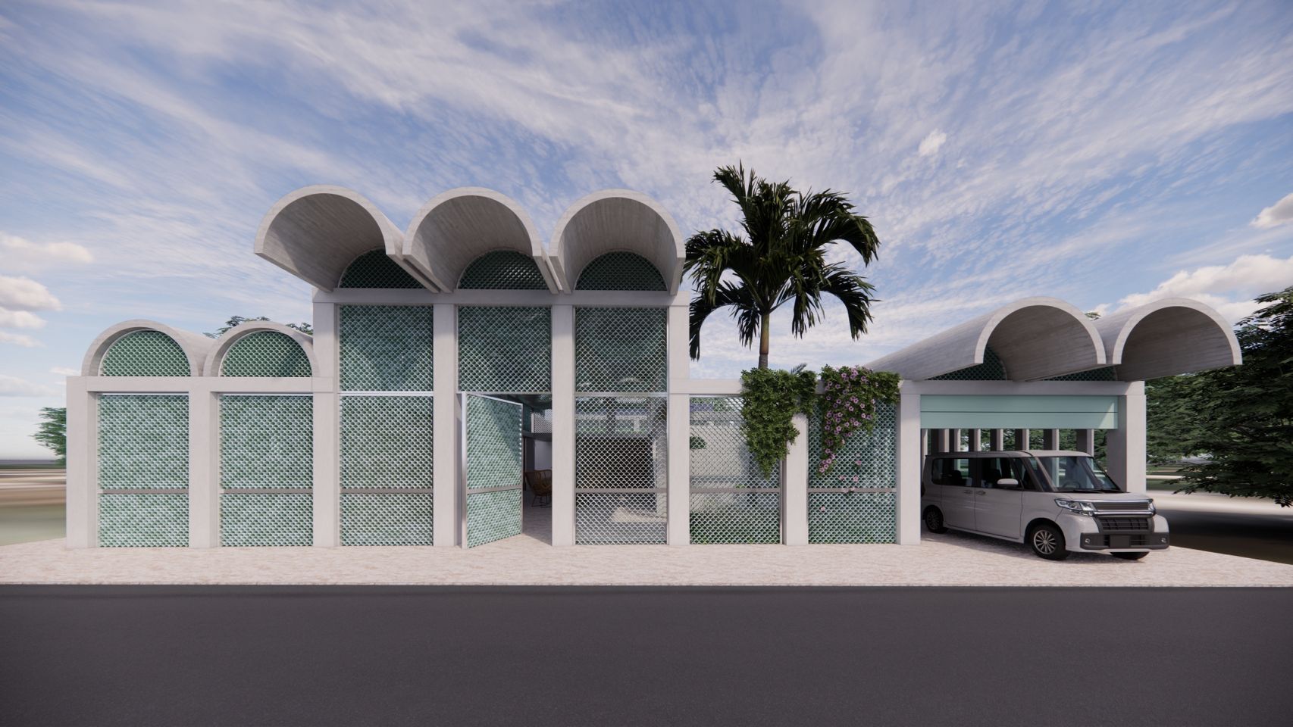
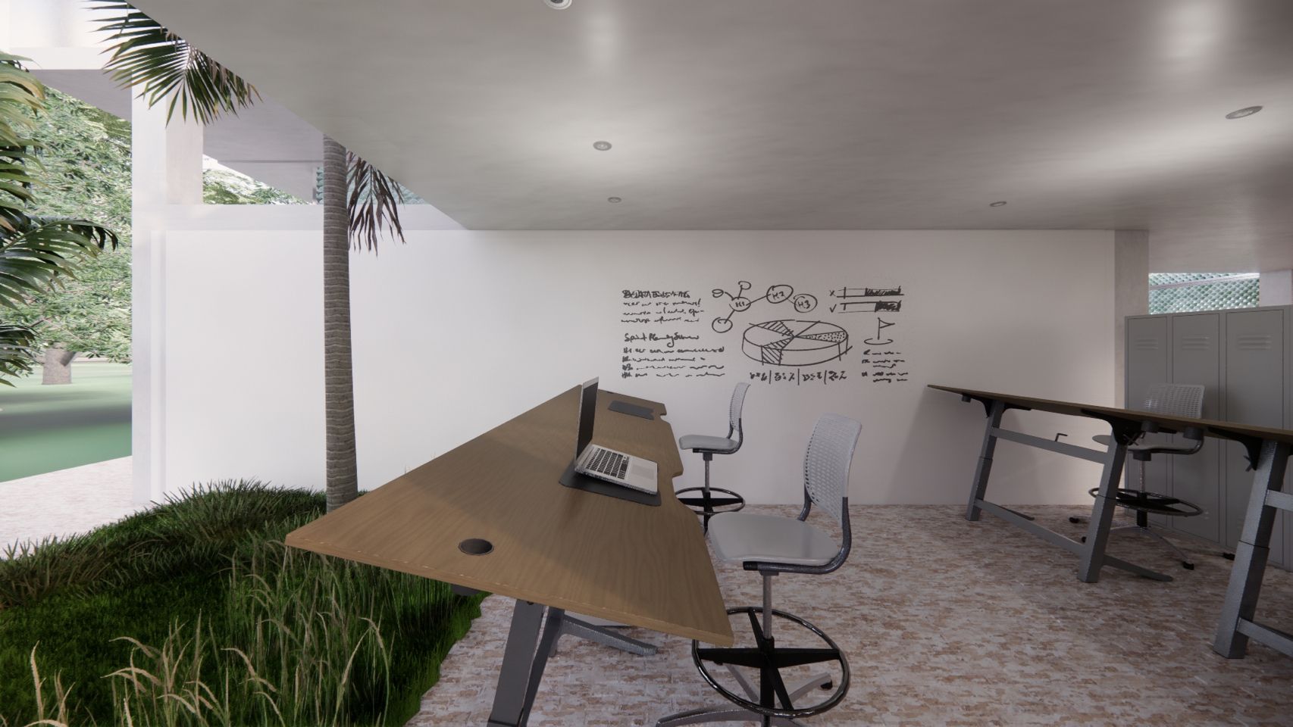
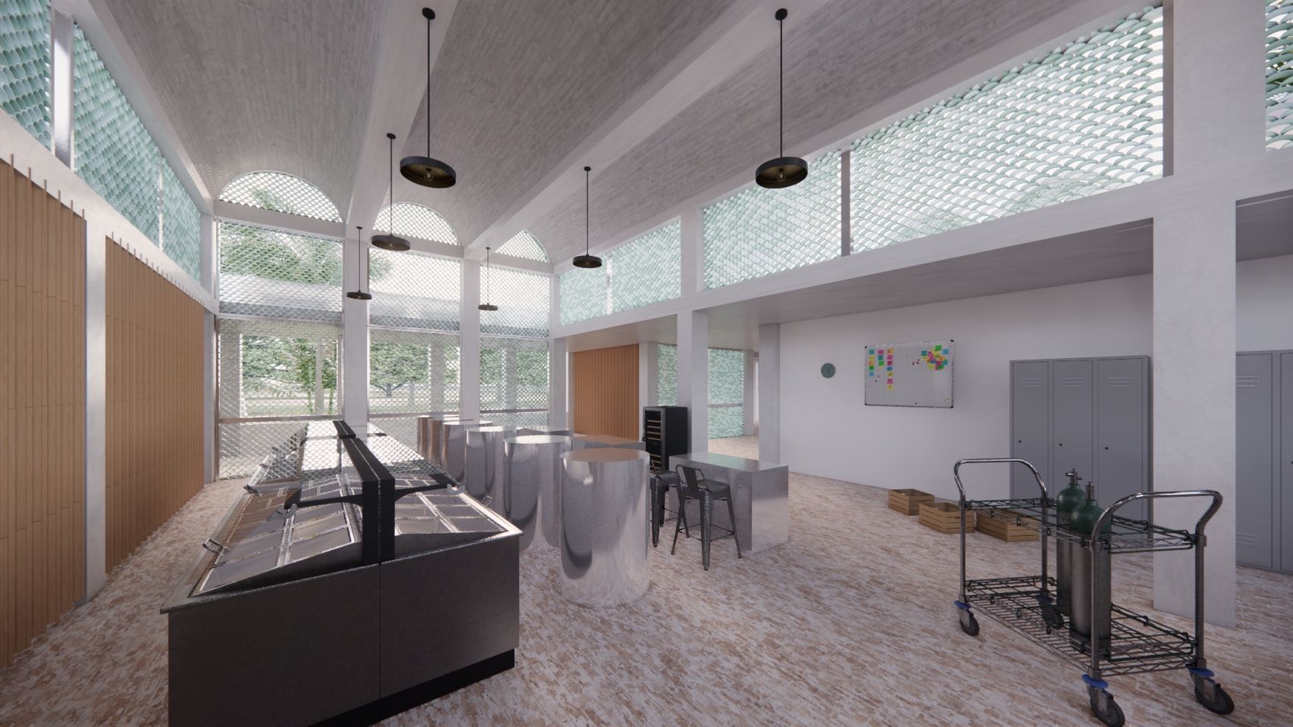
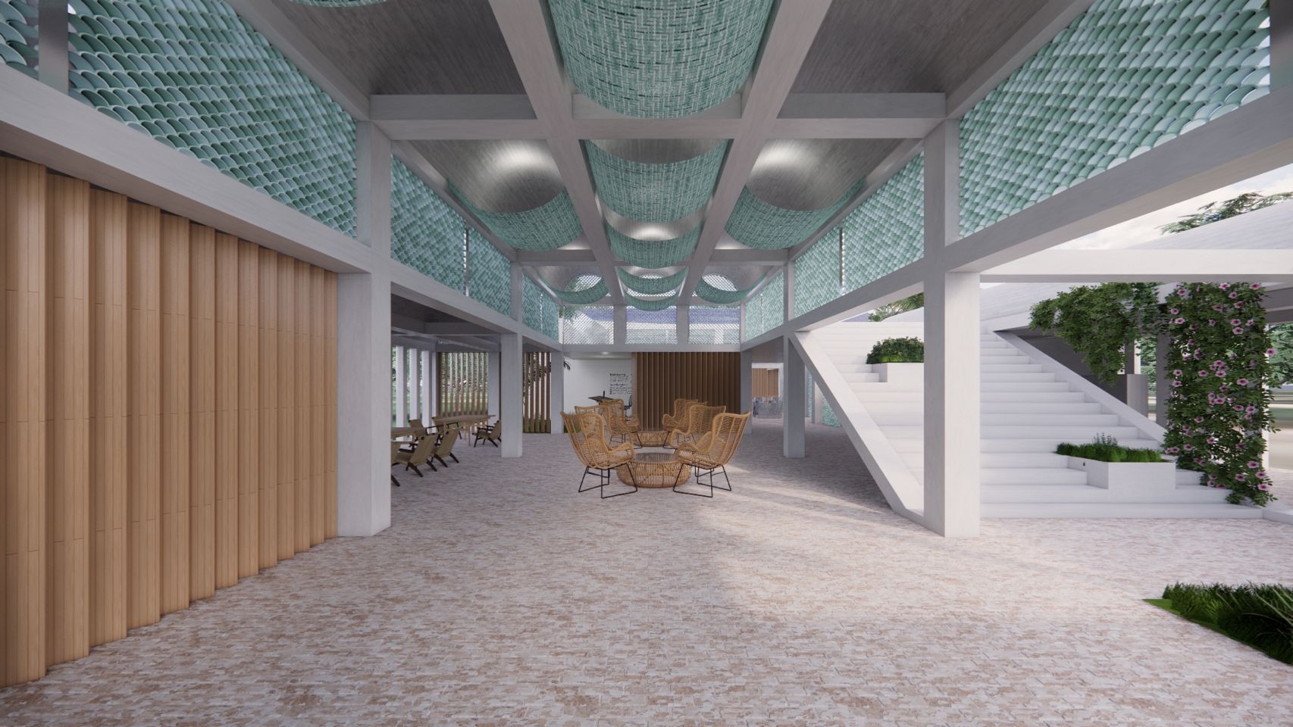
At Avoid Obvious Architects, we believe in looking beyond the surface to truly understand the unique needs of every site we work on. Our holistic approach takes into account the people, infrastructure, and climate, ensuring that our designs align seamlessly with the surrounding environment. While we acknowledge that perfection is elusive, we strive to create green buildings that not only minimize environmental impact but also enhance the overall experience.
At AOA, we are passionate about pushing the boundaries of architecture, always striving to create sustainable buildings that go beyond mere functionality. Join us on this exciting journey as we continue to redefine the future of sustainable design!
All projects below were done in collaboration with Alvaro Arranz, AIA.
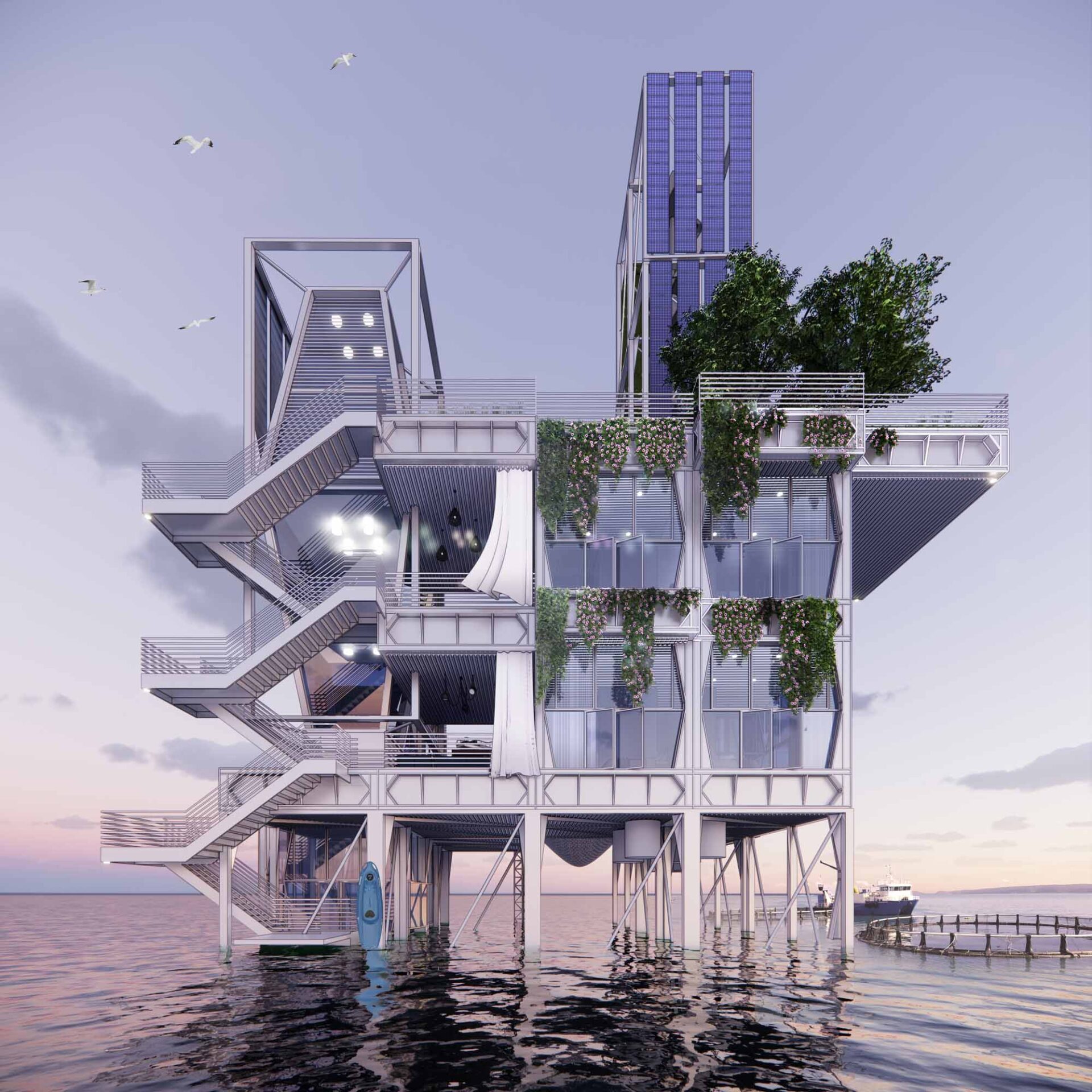
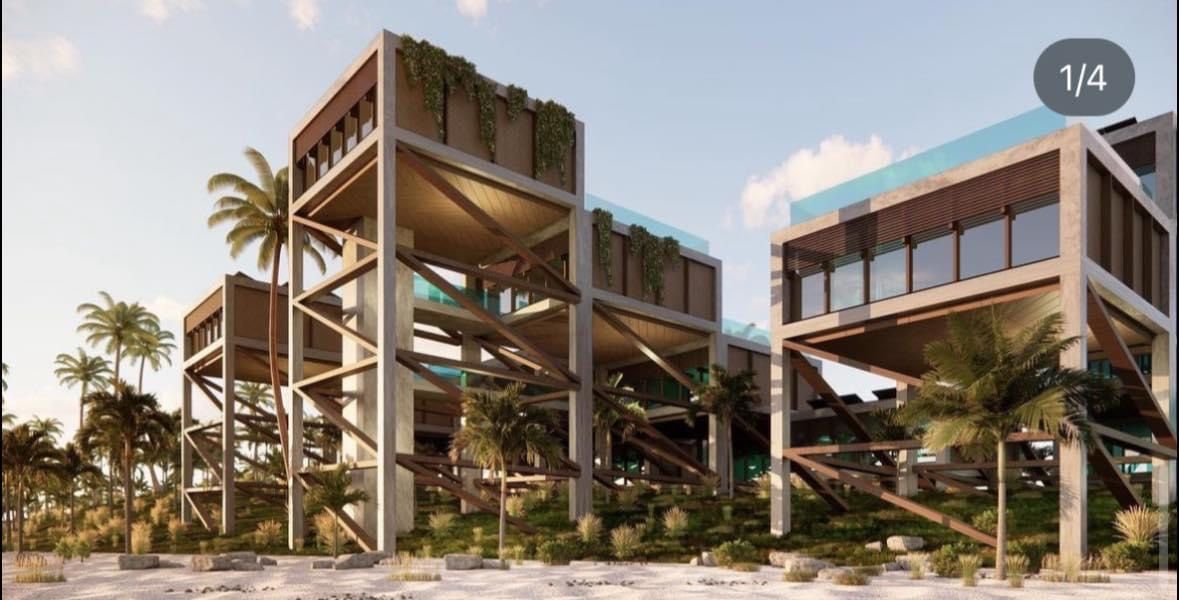
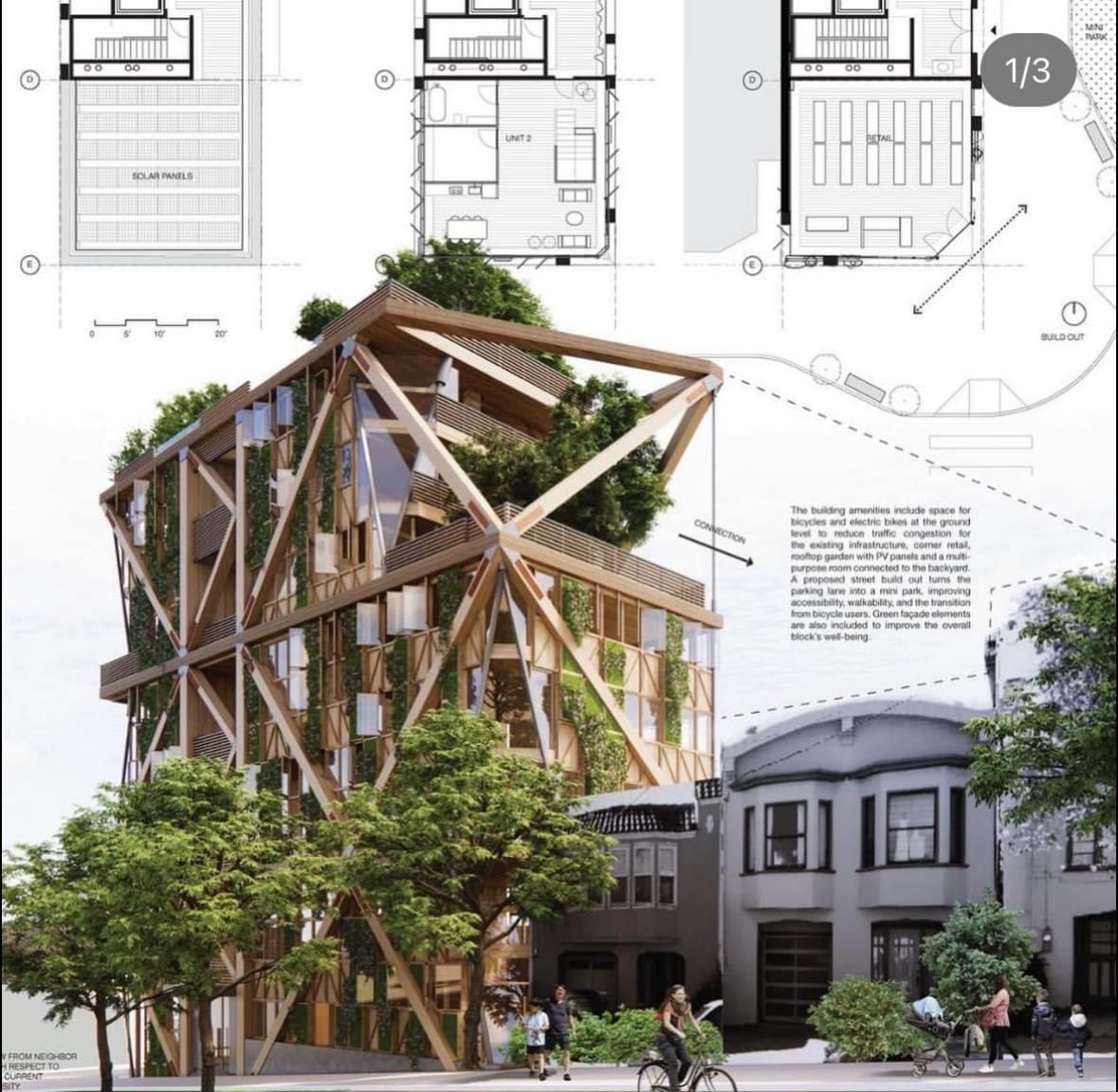
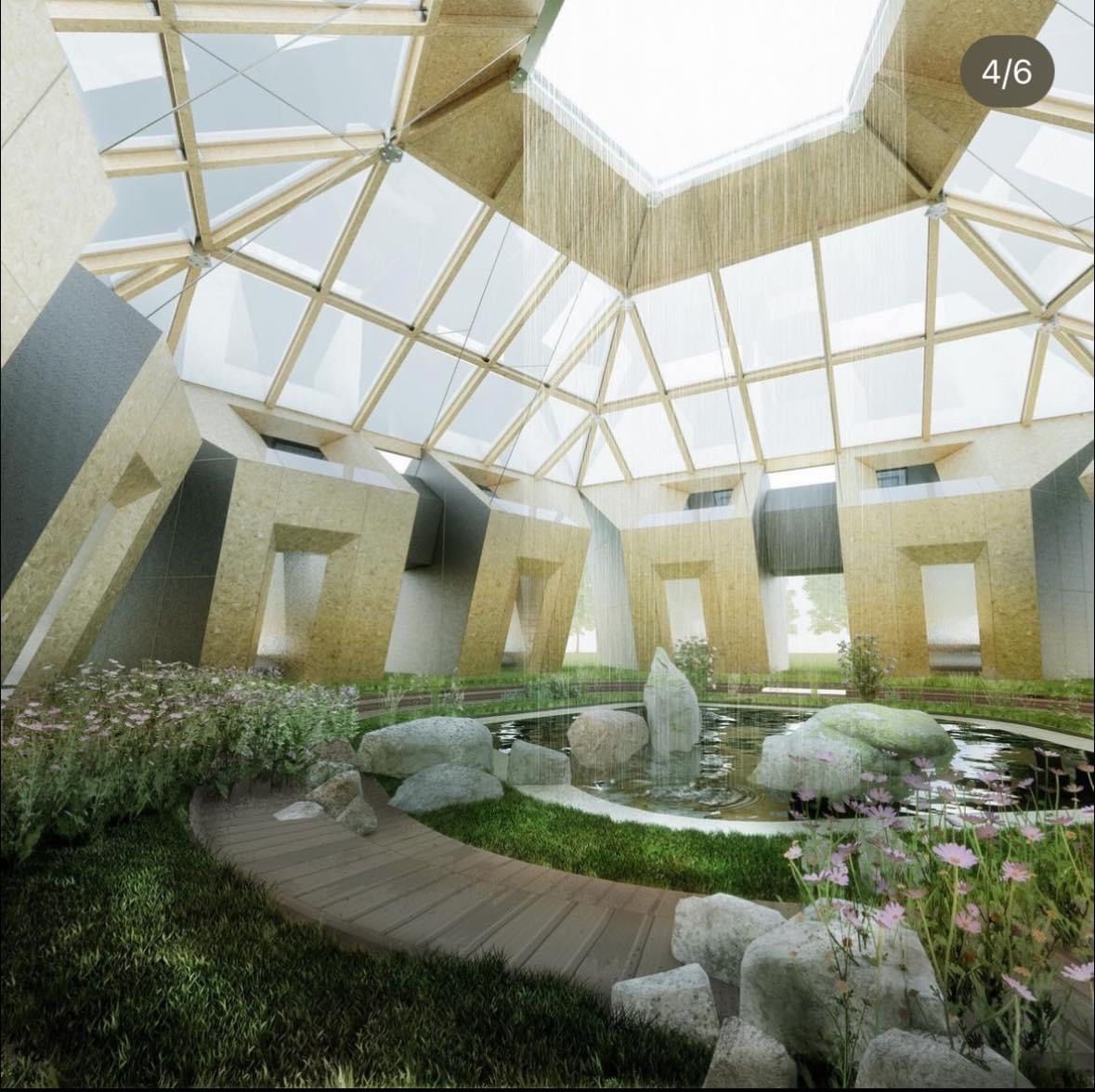
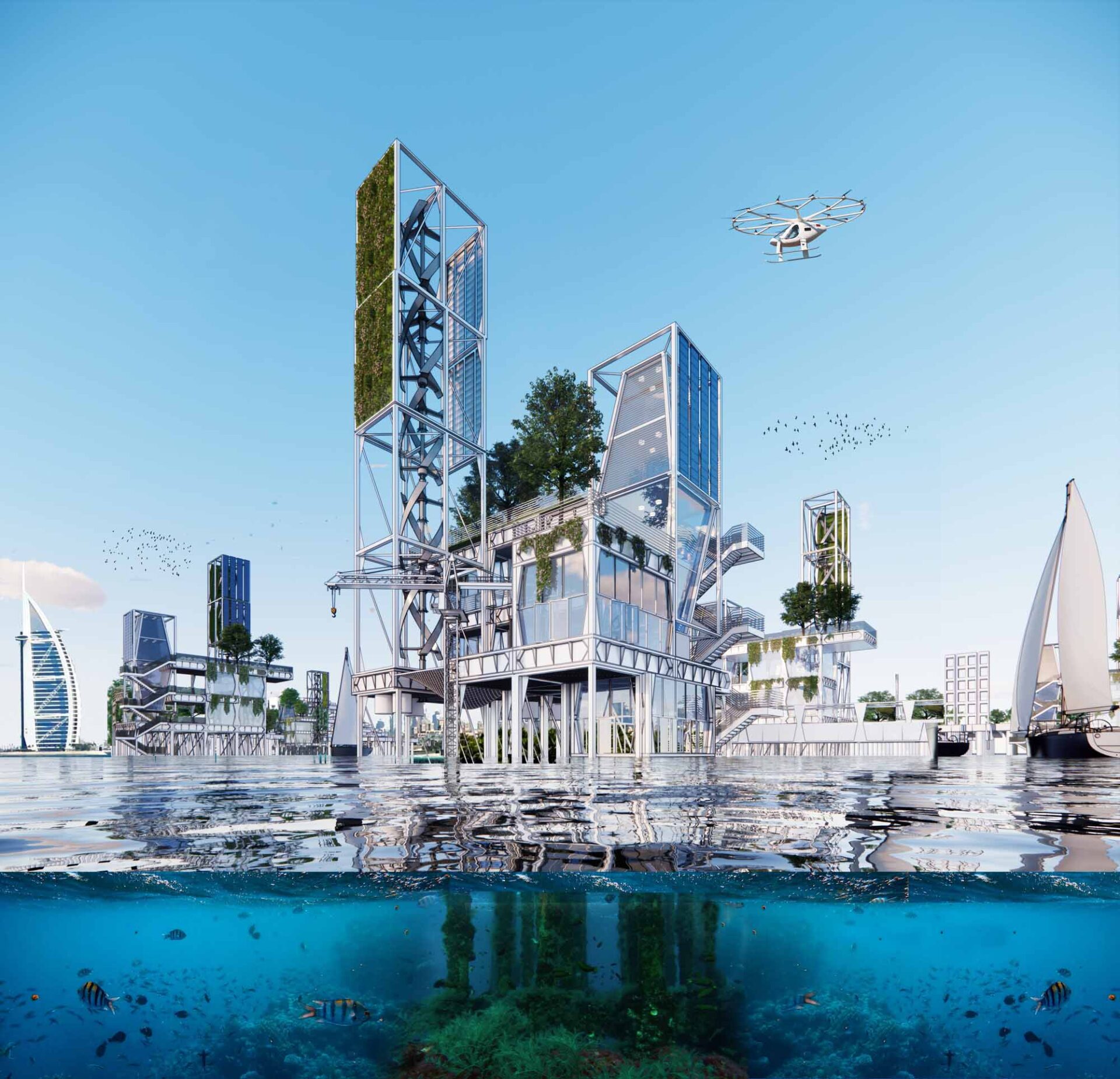
We offer comprehensive architectural and planning solutions for prominent cities in Morocco, including Rabat, Casablanca, El Jadida, Rachidia, Taroudant, and Larache. Partnering with IXI Architecture and Design and STILL Architecture, we become a global design team specific to the Moroccan context. Our international insights and appreciation for the local culture has led us to discover several fascinating aspects.
We are excited to showcase a selection of our projects, encompassing horse parks, schools, community centers, and government buildings.
Rabat Office for Government:
One notable project revolves around the creation of a highly secure government building for a federal agency. By skillfully integrating screens and distinct forms, we have crafted a structure that harmonizes with the upscale neighborhood of Rabat, while providing the agency with an environment conducive to wellness and privacy. The arrangement of two intersecting rectangular volumes generates communal spaces at their meeting points, resulting in a dramatic yet contextually appropriate design.
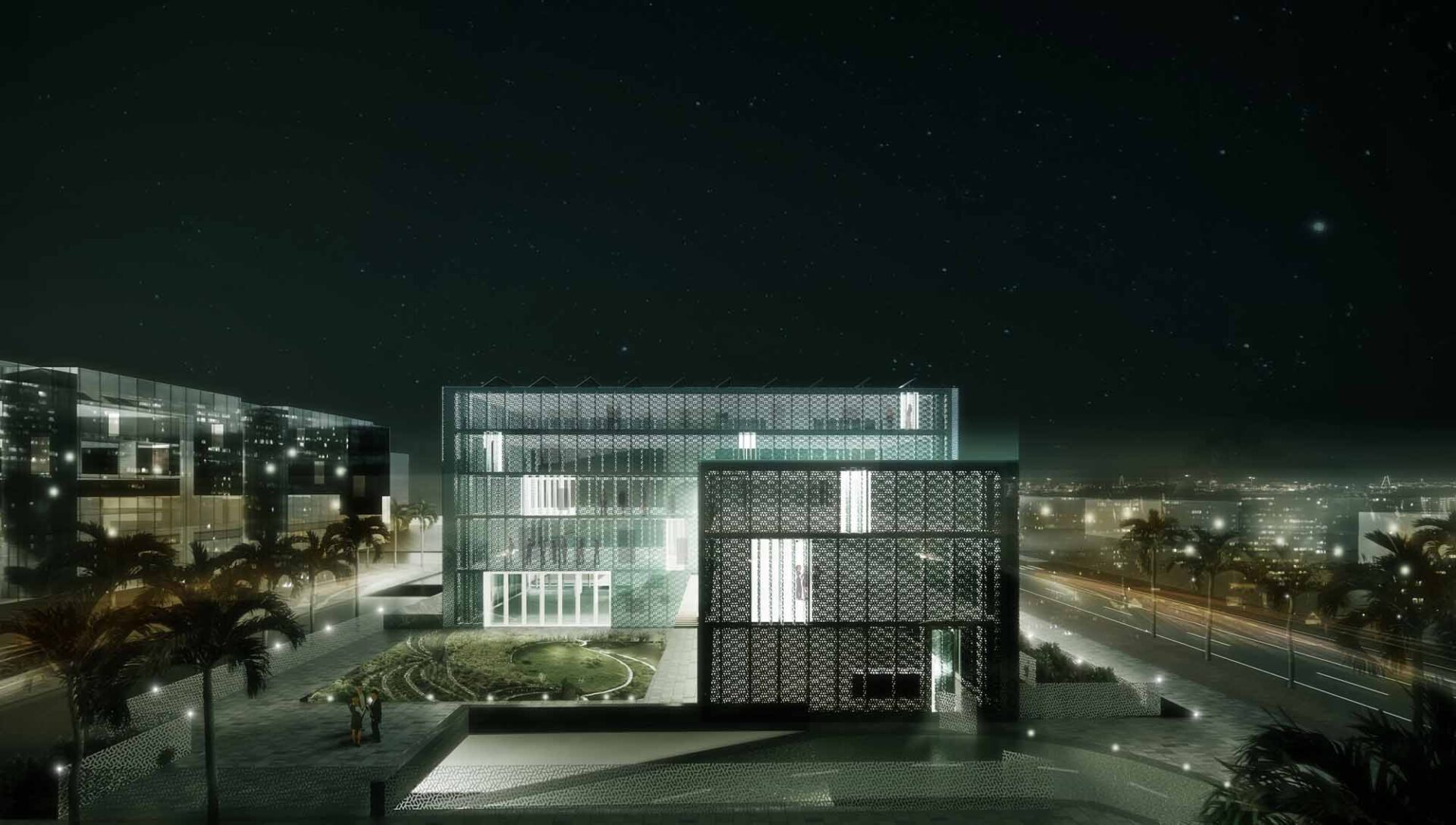
El Jadida Horsepark
The horse park facility draws inspiration from the local castle and surrounding mountains. Its simple stone volume provides thermal mass, regulating interior temperatures, while the recognizable form adds a human touch. Departing from conventional sports facilities, the design adopts a contemporary approach reminiscent of a castle, which ultimately earned us an award in a competition.
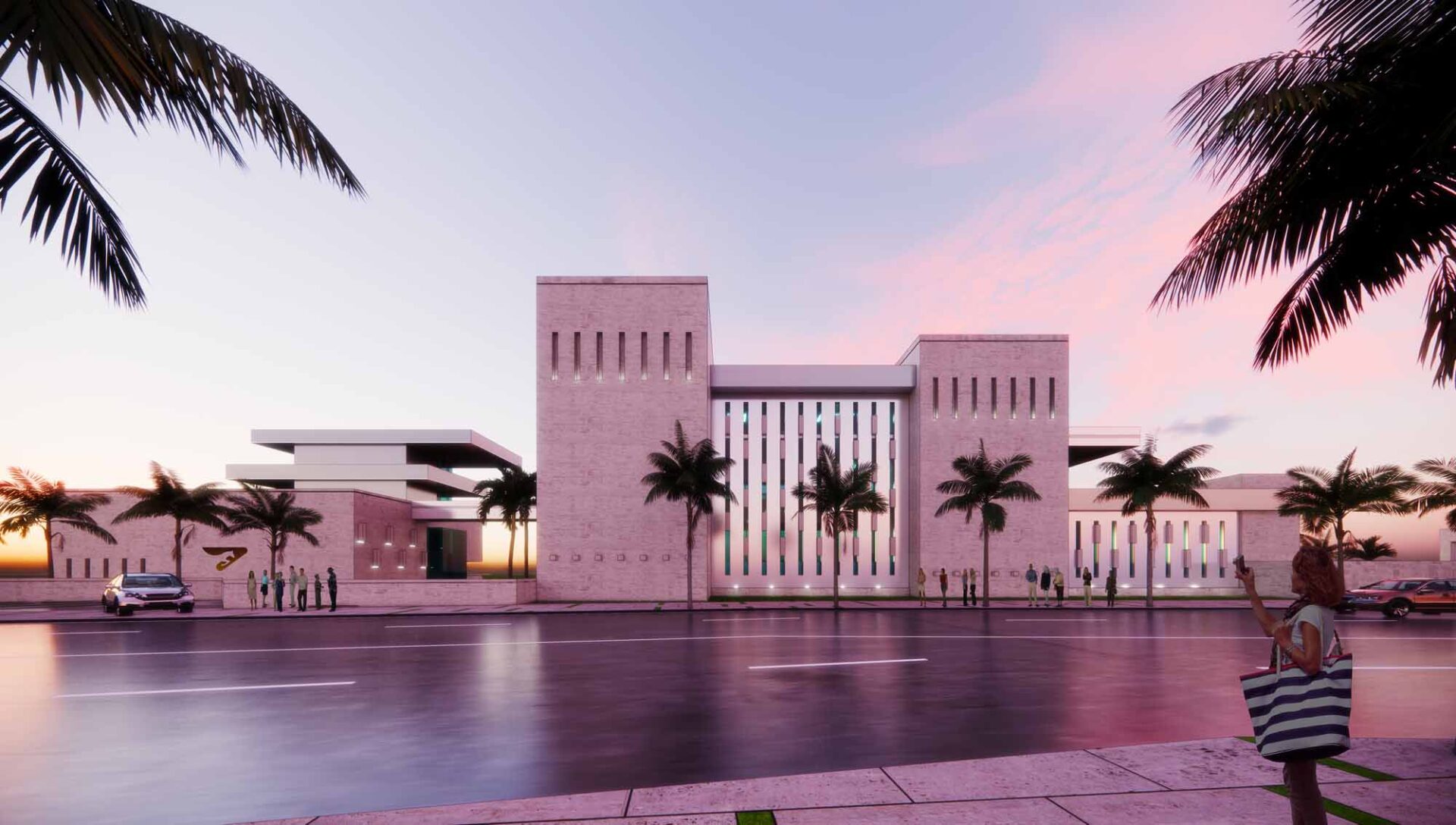
Rachidia School Campus
Embracing contextual forms, we employed rammed earth to create an inviting entrance for a university campus. Our study of the campus emphasizes the importance of “4th spaces,” exploring how post-COVID-era learning can occur both online and on-campus. We strive to design spaces that can adapt and expand to accommodate future needs. The result is an interesting and collaborative campus that combines flexibility, technological integration, and sustainable design principles.
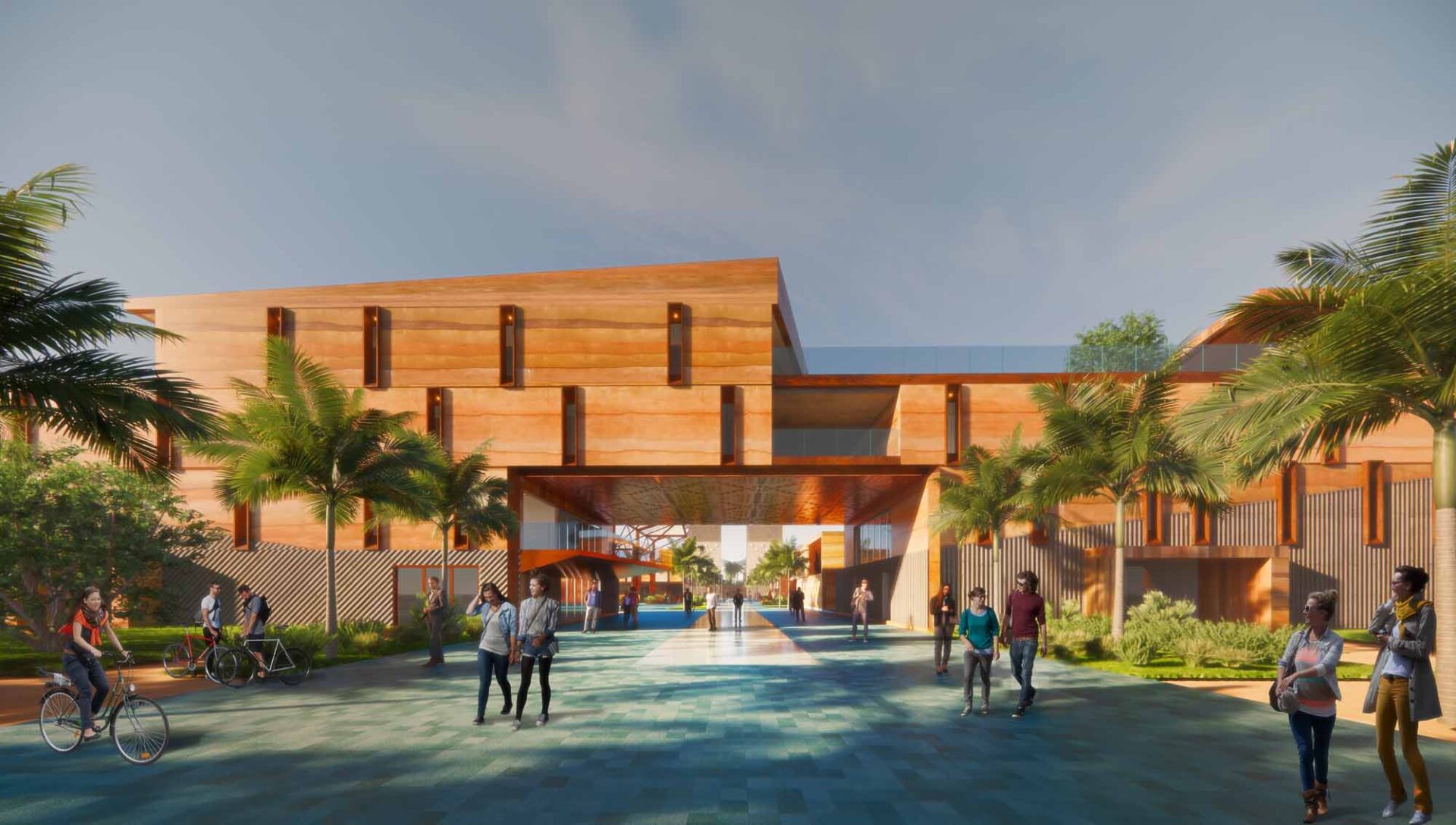
Taroudant Football Academy
The football academy, with its pixelated pattern and innovative reinterpretation of traditional forms, seeks to uplift students socially and professionally through sports. The building reflects this noble mission, providing students with exciting spaces to explore during their stay in this relatively remote location. A self-sustaining campus approach ensures students have access to comprehensive wellness amenities while focusing on their sports-related studies.
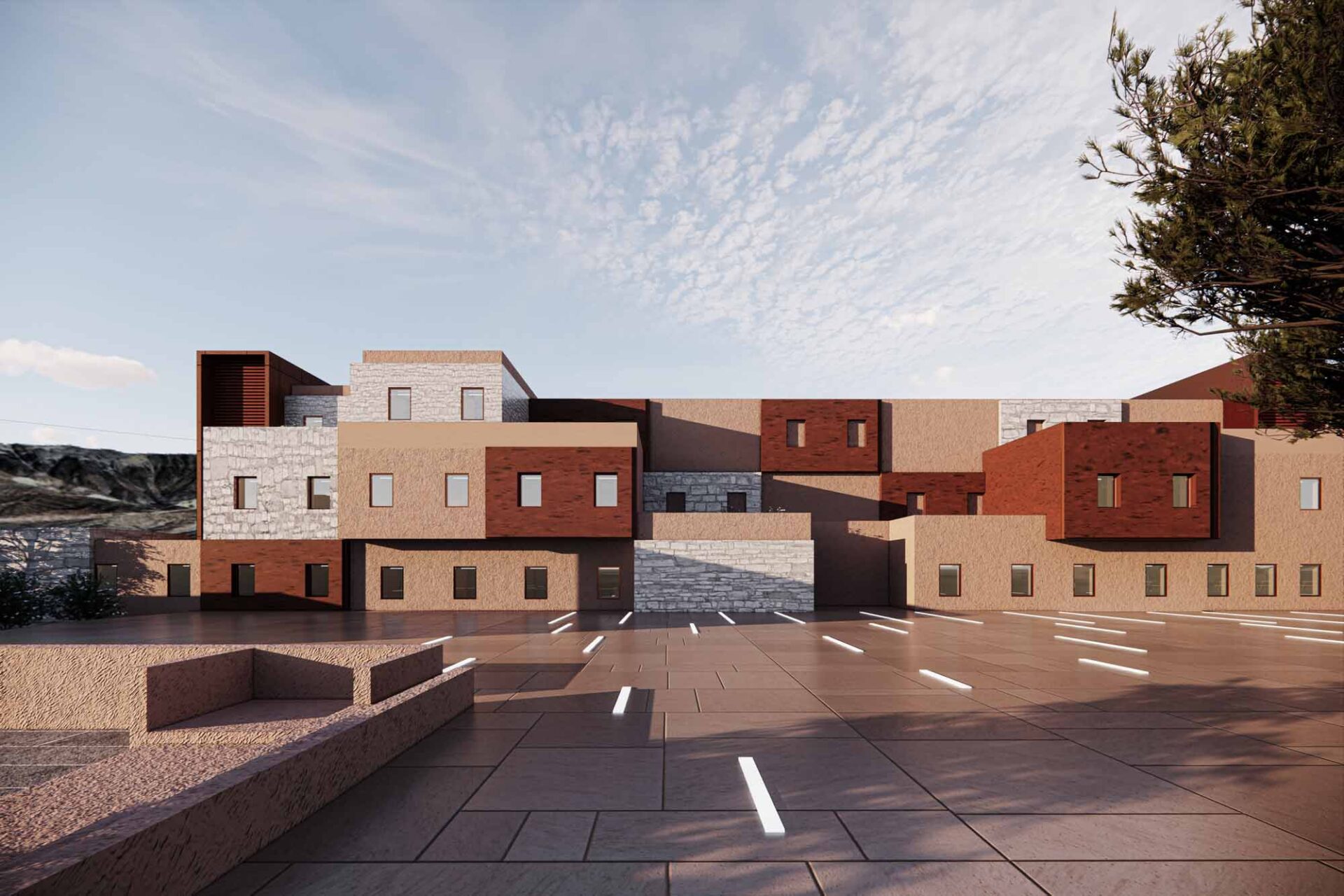
Casablanca Community Sport Center
In the modern city of Casablanca, we embarked on a departure from our traditional contextual materials. Our goal was to create a destination for multi-generational fitness. Employing an eye-catching metal screen, we not only enhanced the building’s facade but also utilized it to delineate distinct spatial experiences between indoor and outdoor areas. With thoughtful lighting design, we aimed to provide the community with a versatile sports center that can cater to a range of activities, from basketball and skateboarding to more serene pursuits such as yoga, dance, and indoor gym workouts. Both high-energy and low-impact sports were thoughtfully accommodated in our design.
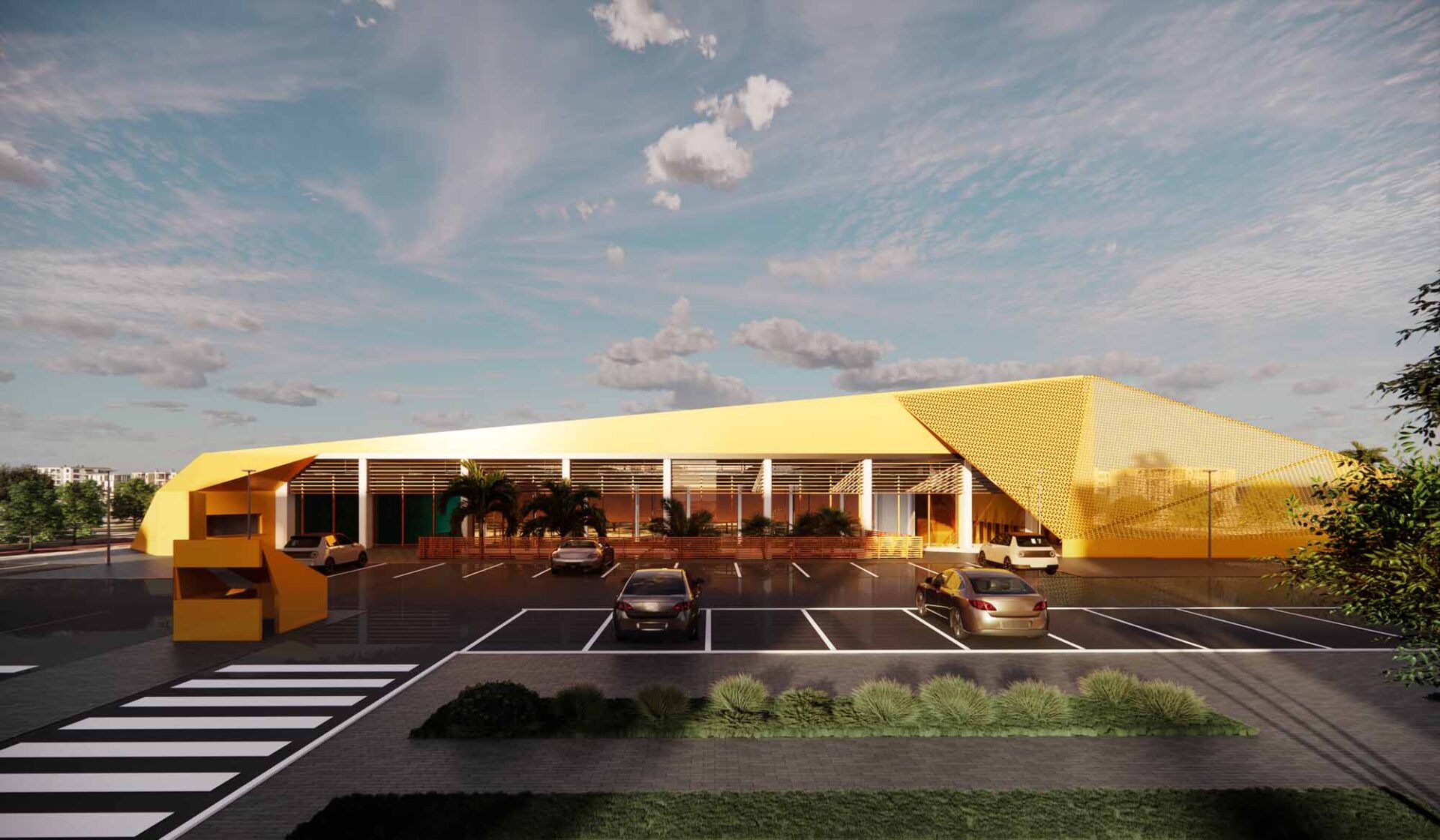
Larache Community Hall
The primary purpose of the venue is to serve as a wedding hall. Our approach harmoniously blends our comprehensive knowledge of local wedding customs with a keen awareness of contemporary hospitality demands. We have meticulously crafted a captivating environment that seamlessly integrates lush greenery, natural wood elements, and elegant stone accents. Our overarching vision is to establish this transparent complex as an idyllic retreat for young families seeking tranquility and rejuvenation. By incorporating symbolic wooden trellises, we have ingeniously unified the various edifices within the complex, enabling a seamless and cohesive experience for our guests. This design is not only aesthetically captivating and highly shareable on platforms like Instagram but also embodies sustainability at its core.
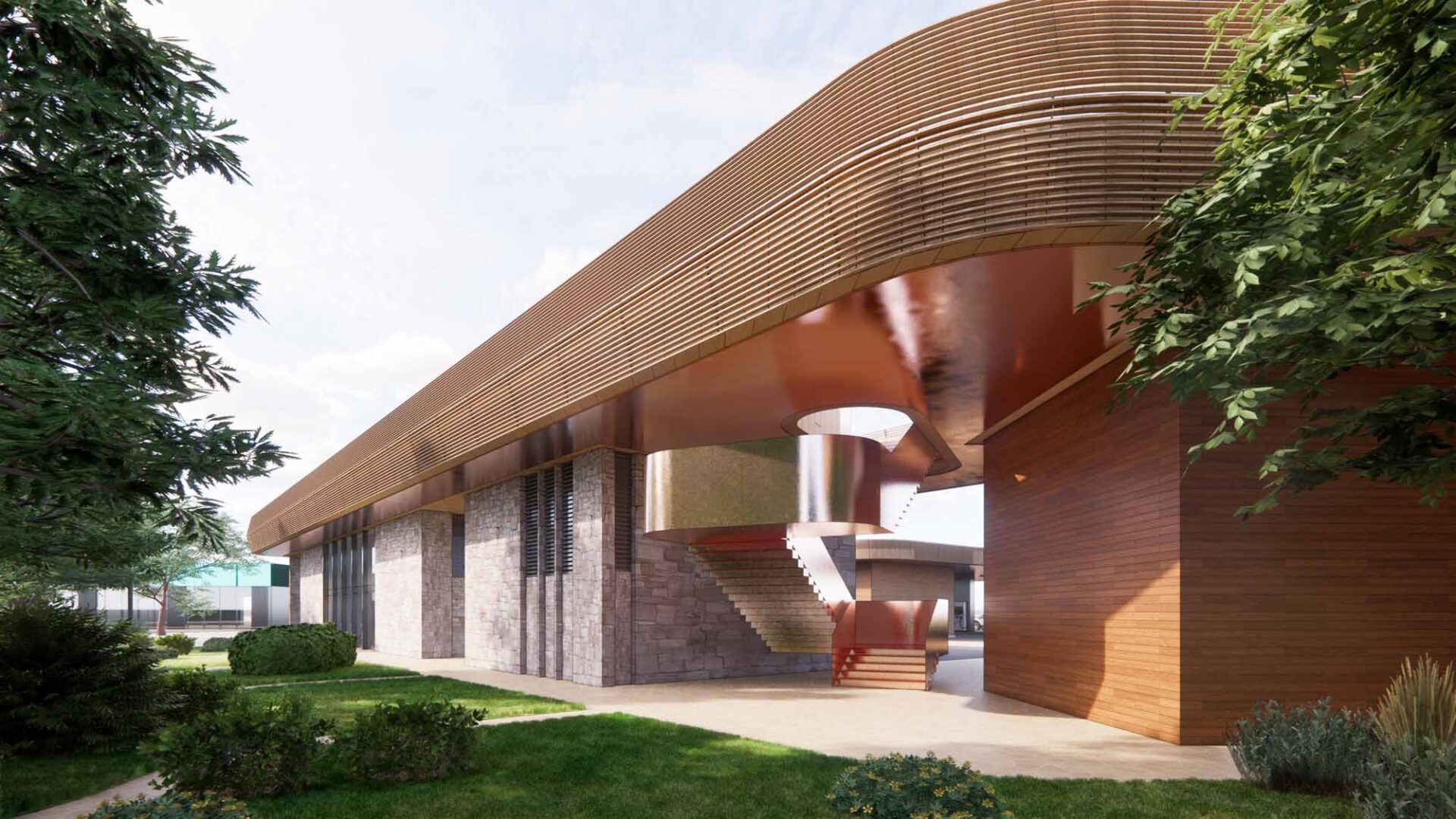
Together with STILL and IXI Architecture, we are ready to deploy more institutional knowledge in Morocco.
We were awarded by the Impacts Competition for our 2022 Skyrise Submission.
Lagos, Nigeria is the most populated megacity in Africa with 15.4 million people. As the city grows in low-density fashion, quality of living has not improved with more equitable public amenities and infrastructure. Existing communities can benefit from better open spaces, greenery, renewable energy, sanitation, and communal spaces. The Lagos Lagoon on the other hand is a signature waterfront for its CBD but is currently filled with oil rig and tanks. These rigs are considered eyesores to many locals.
Our proposal SkyRig aims to replace the existing oil rigs in water with three high-rise modular structure to provide housing, retail, commercial, and public amenities. The complex will provide equitable, reliable, and sustainable living in downtown area while referencing the city’s past in oil industry. Using wind, solar, water, and biomass to generate energy, water and food, the towers will provide a circular lifestyle with net zero operation carbon. The new architecture not only reinforces Lagos’s existing plan to beautify the waterfront, but its sustainable vision also helps the city to look beyond oil as their main source of income.
With rising sea levels threatening coastal cities like New York, similar amphibian design may be the solution to futureproof our communities.
Modular construction is set to transform an oil rig into a sustainable building with a unique garden that will extend from below water level up to 40 levels high. This innovative project promises to be a game-changer in the construction industry as it offers an eco-friendly alternative to traditional building methods. The modular construction approach involves the use of pre-fabricated modules, which are assembled on-site to create a fully functional building. This method not only reduces construction time but also minimizes waste and lowers carbon emissions. The garden, which will be integrated into the building’s design, will provide a natural oasis in the midst of the urban landscape. The project is an exciting example of how creativity and innovation can transform existing structures into sustainable, functional, and beautiful spaces that benefit both people and the environment.
Team: Alvaro Arranz, Vicky Chan
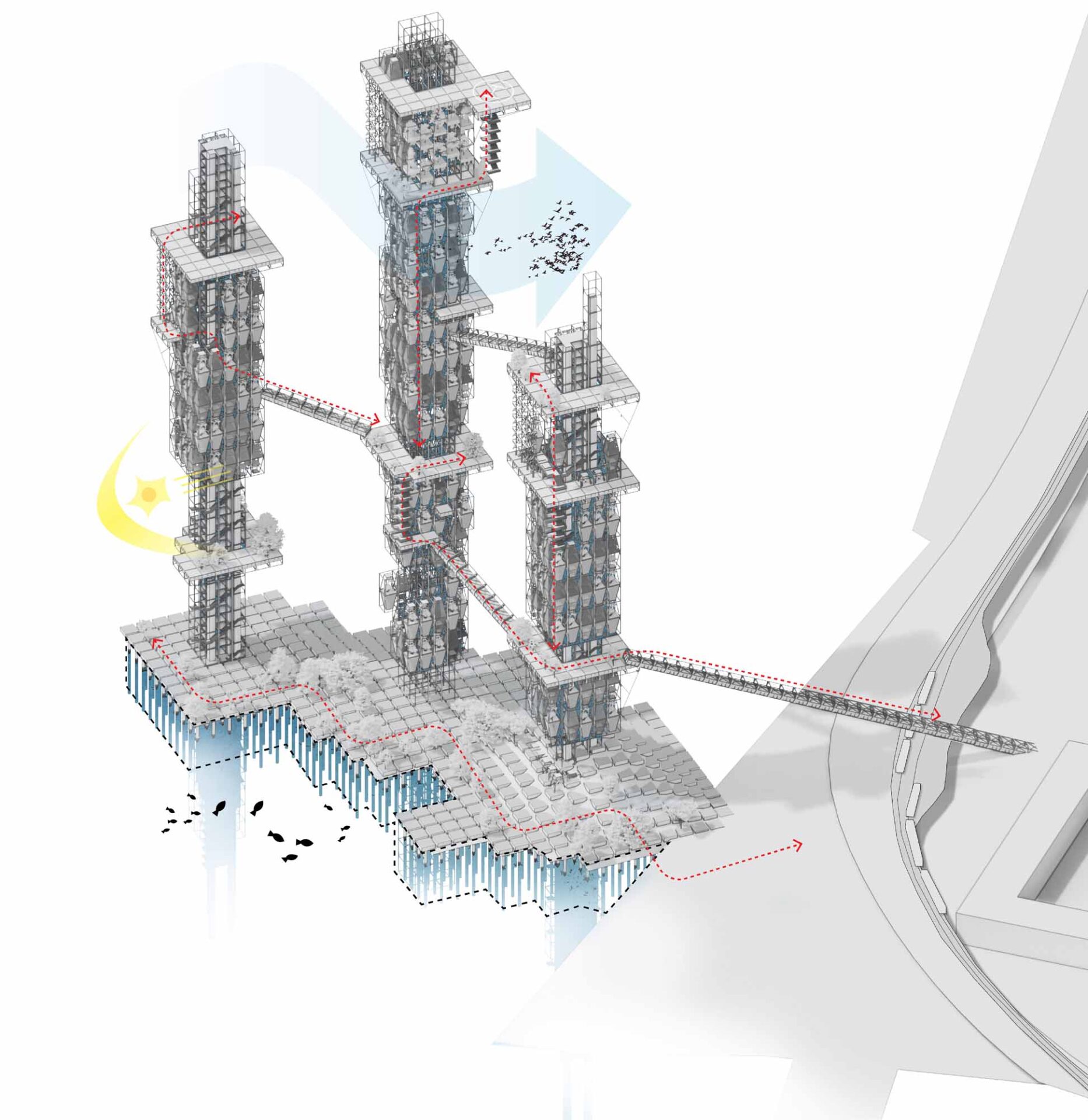
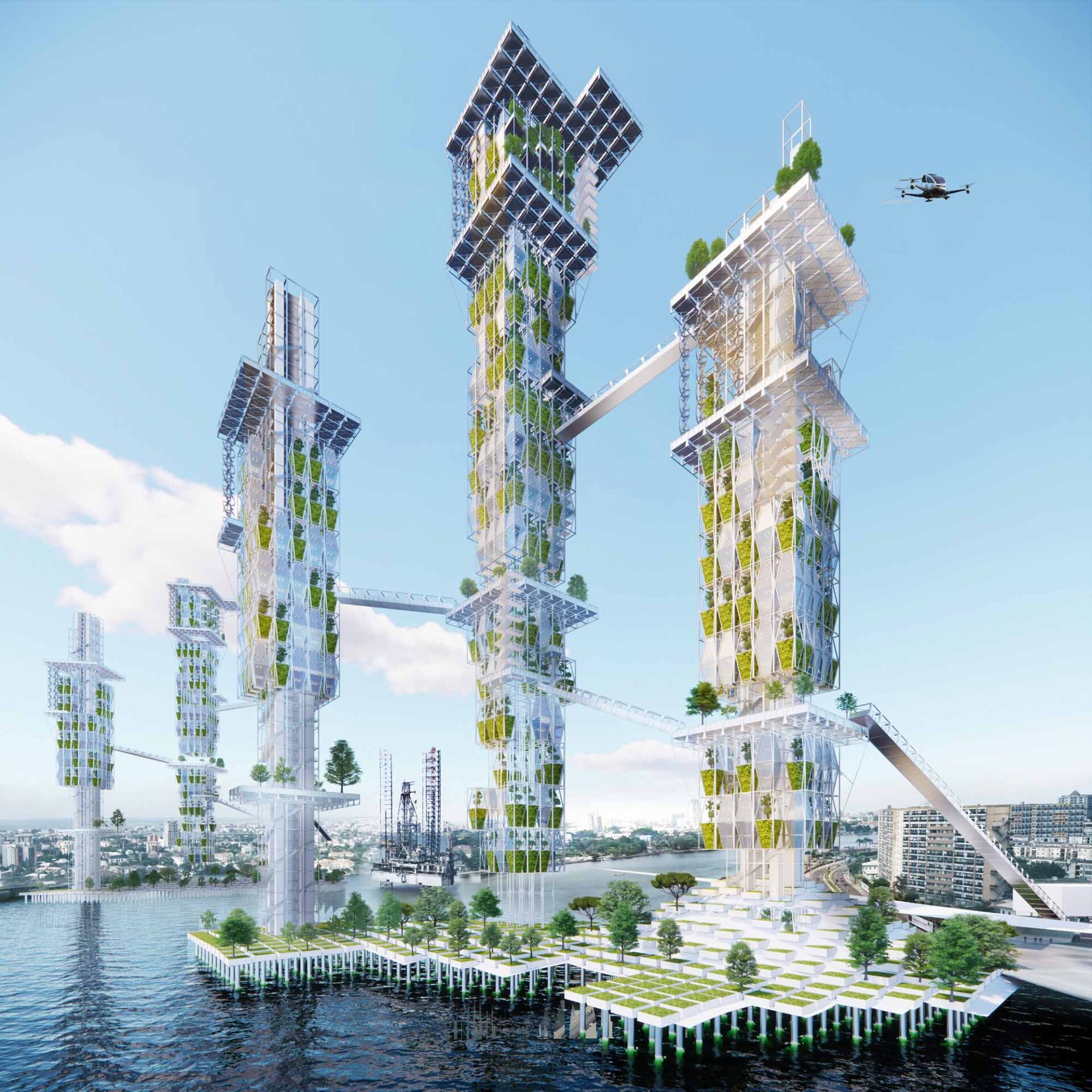

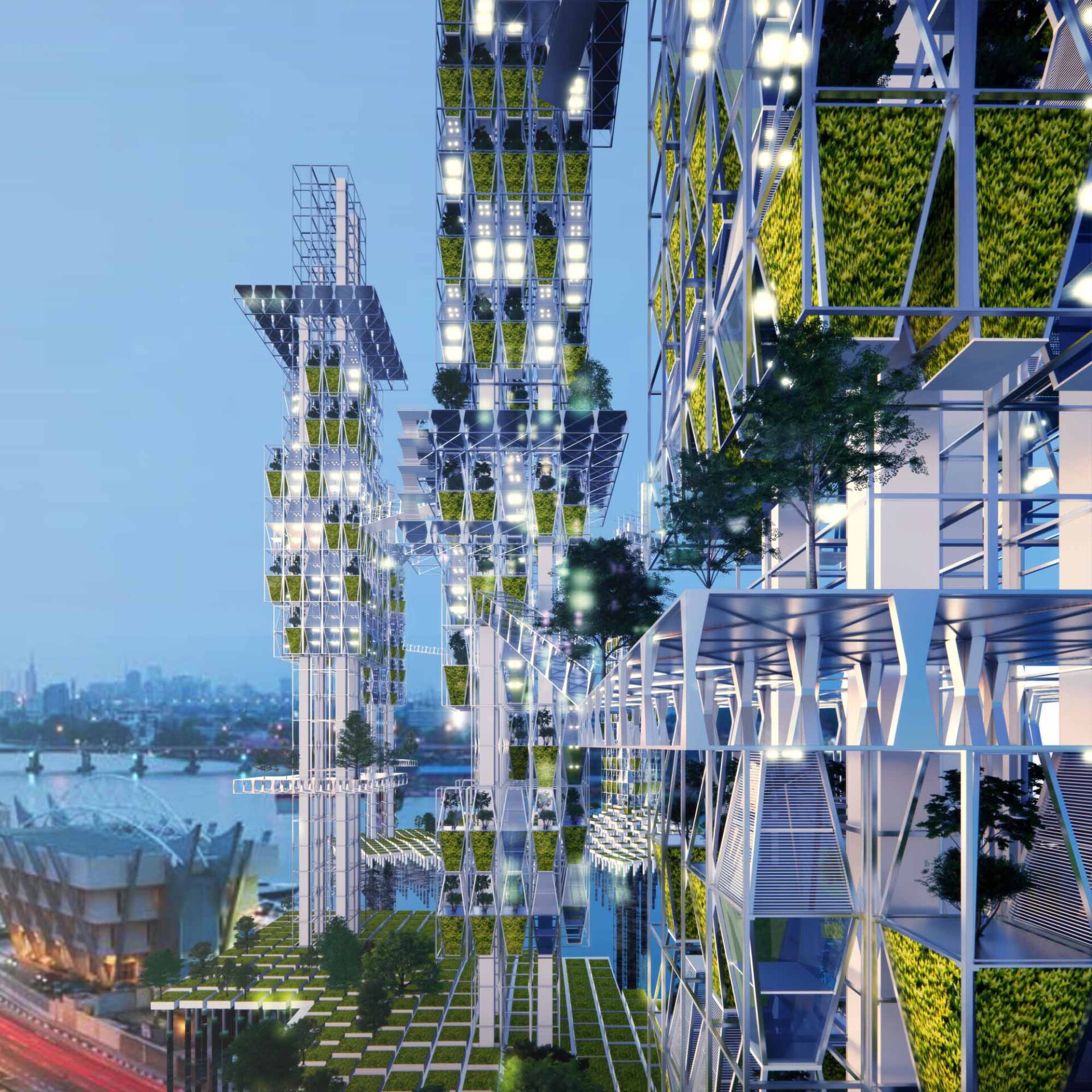
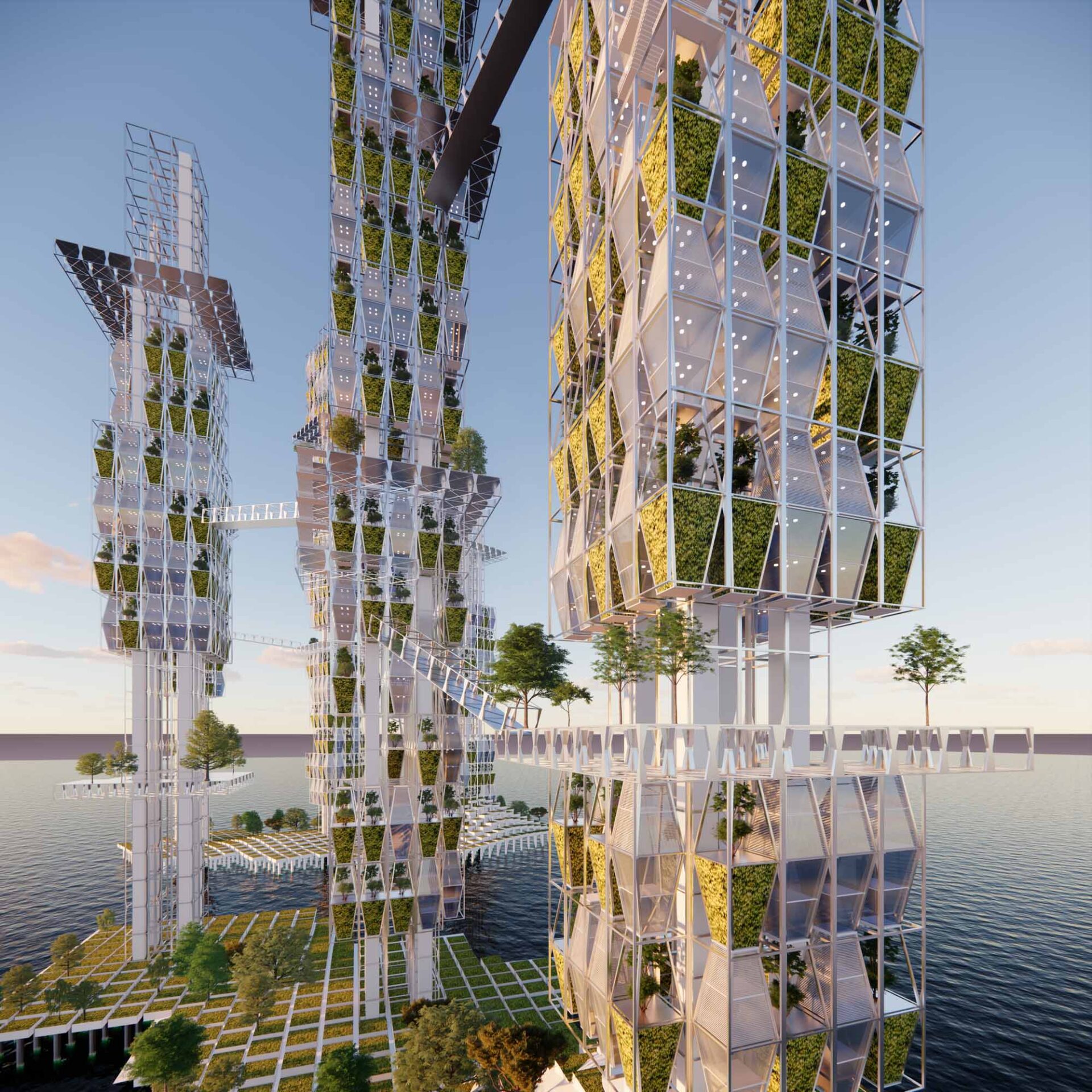
The future of housing revolves around the concept of the “4th spaces” – communal areas that exist beyond the boundaries of one’s individual home but contribute to the overall sense of home. These spaces play a crucial role in fostering a sense of community and connection among residents.
When it comes to sustainable housing, effective material and energy control are paramount. Providing residents with the ability to naturally cool their living spaces, reducing reliance on air conditioning, becomes a key consideration. Additionally, incorporating mass timber as both a finishing material and structural component can significantly lower the overall embodied carbon of the building, contributing to a more sustainable and environmentally friendly housing solution.
Furthermore, housing design should aim to eliminate the division between private and public spaces. The concept of gated communities, often associated with exclusivity and separation, should not be applied to public housing. Creating transparent and open spaces allows for increased visibility and supervision, enhancing the safety of children and deterring individuals with malicious intentions. By promoting openness and inclusivity, housing developments can foster a greater sense of security and community engagement among residents.
Team: Evan Li, Sam Chan, Vicky Chan, Andy Cheng
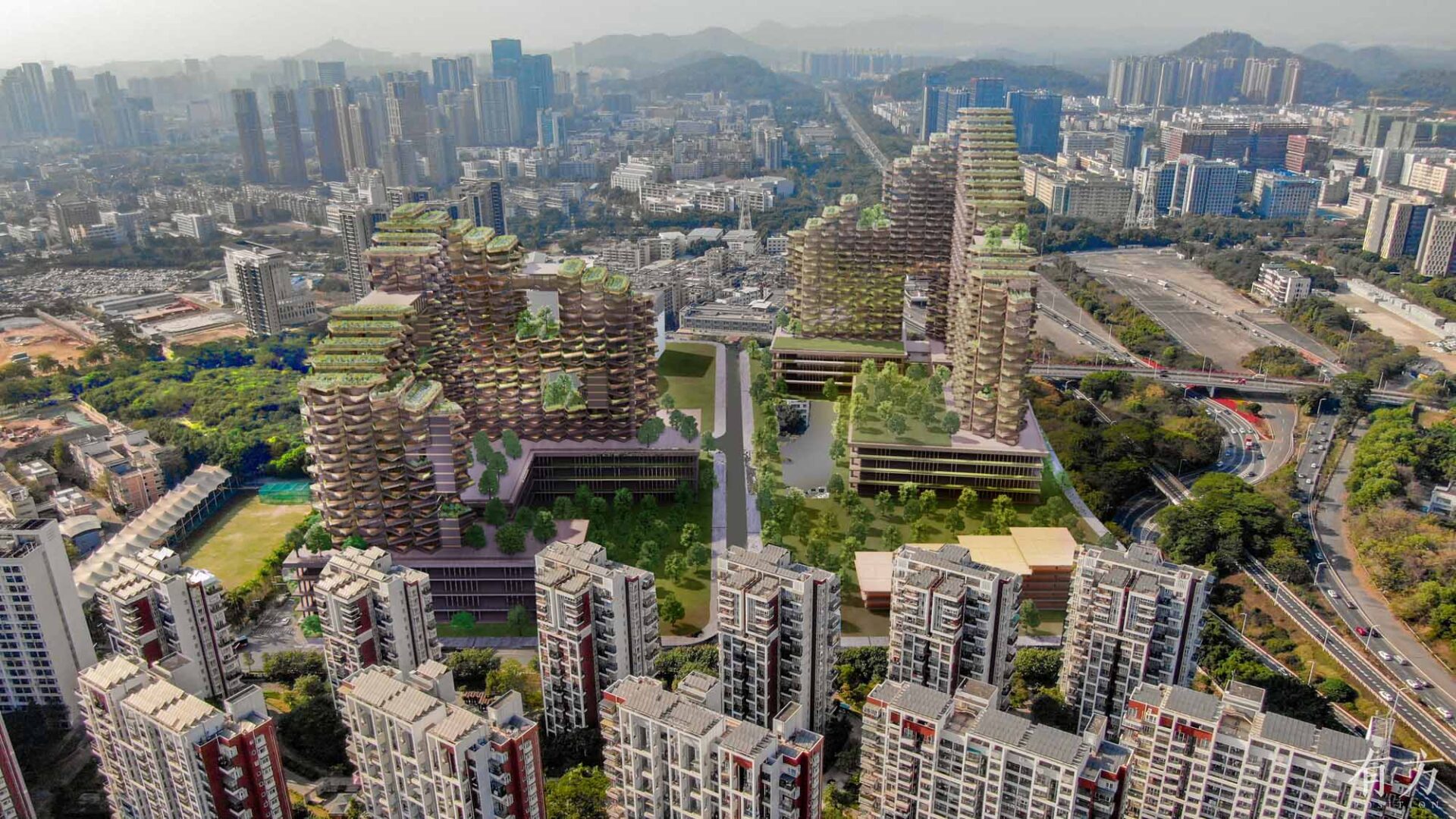
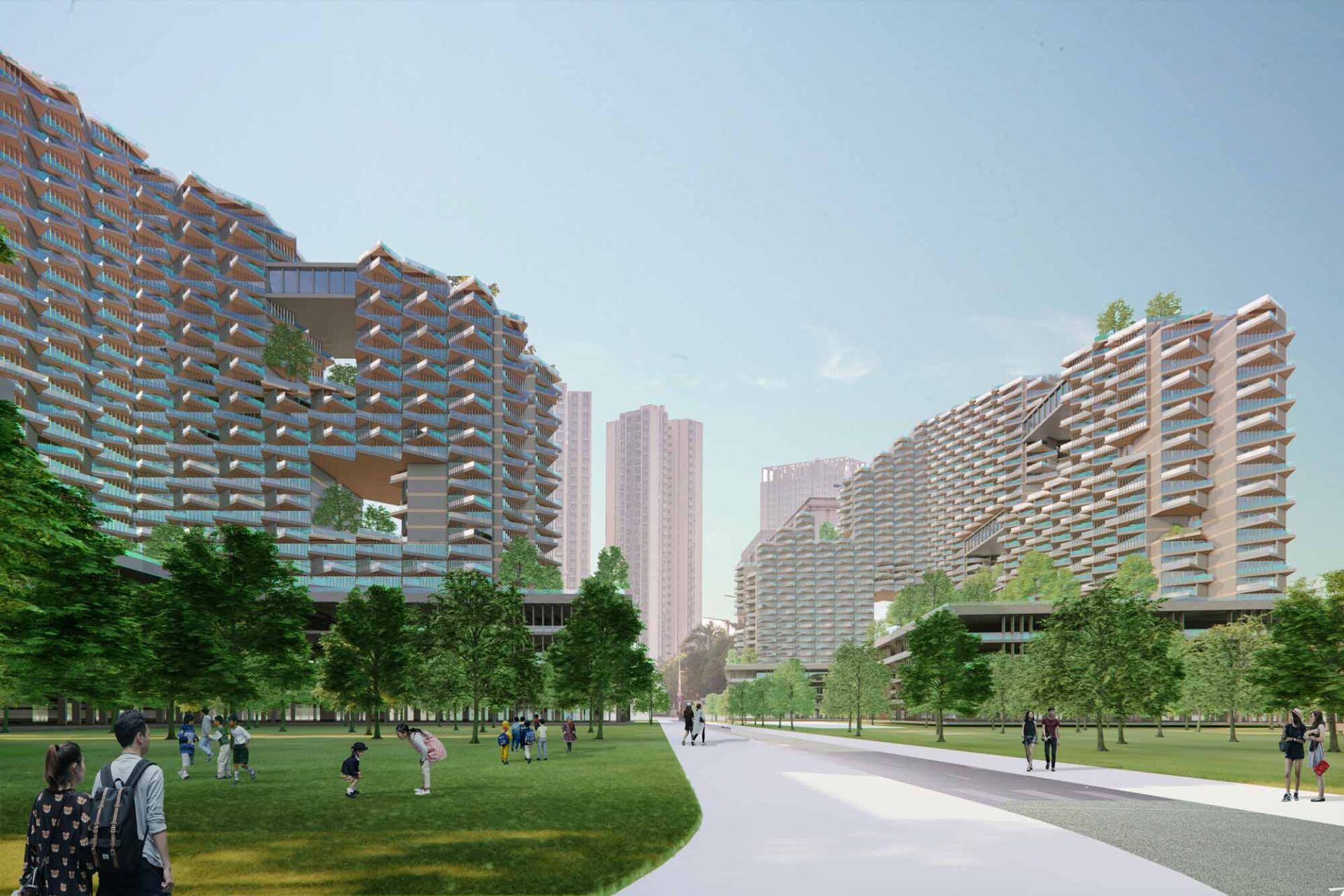
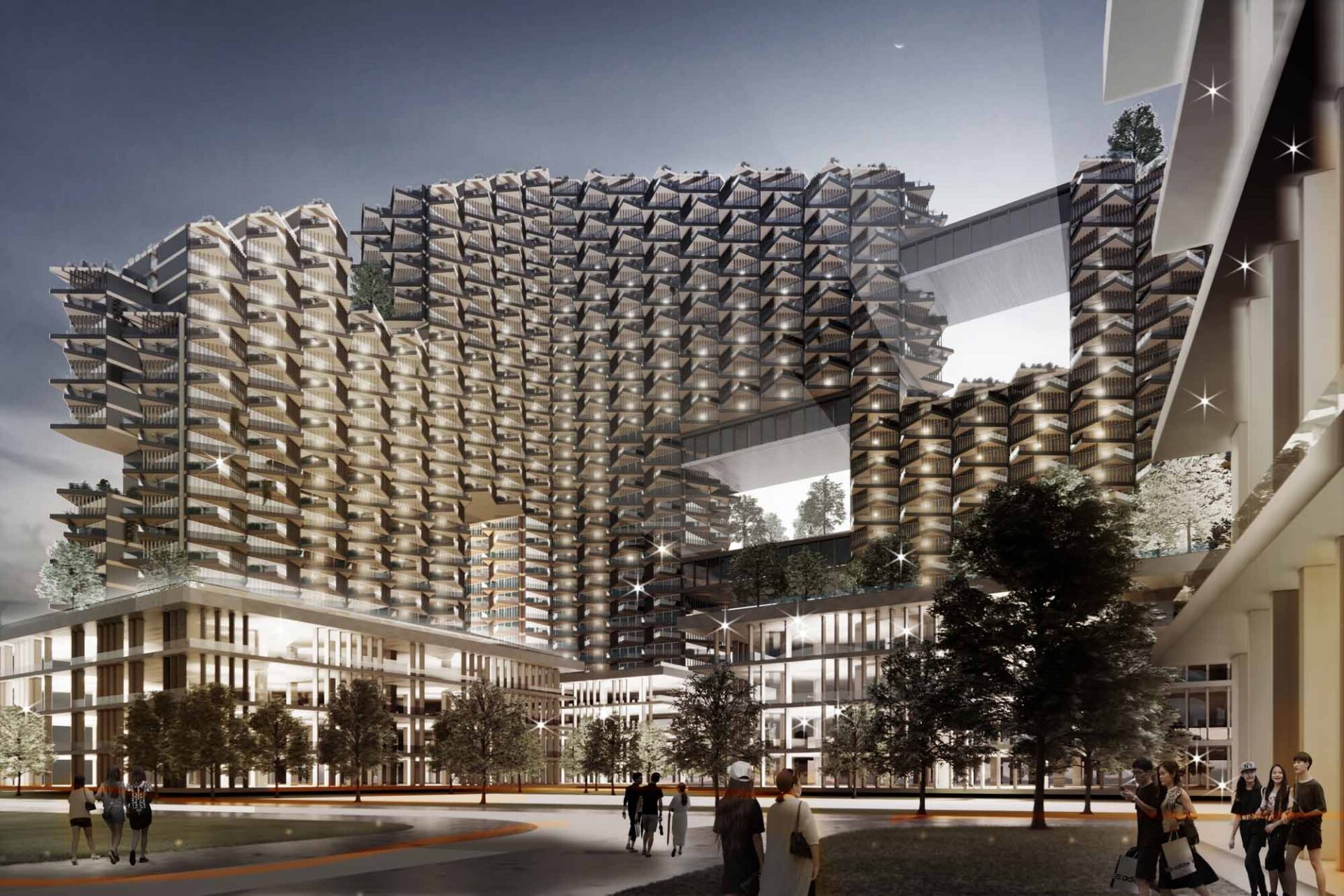
ESG Marketplace with #Blockchain.
We are thankful for the opportunity from Hong Kong Construction Assciation (HKCA) to feature their ESG blockchain platfrom at Construction Industry Council Annual Conference. HKCA’s Honorary Secretary Rex Wong, JP explains that their mission is to to award and encourage contractors to work toward social and environmental goals. HKCA is a marketplace to store and trade these completed ESG credits.
Our exhibition concept is to grow a virtual #ESG #marketplace. Using #wood, #mycelium, hashtag#moss and #paperboard, we showed how advanced materials lower our plastic consumption while we literally grow differnt display block with mycelium to show off their ESG credits. Innovative design will play a critical role to combine construction and technology in a fun and sustainable way.
Exhibition Contractor: Alive Visual
Design Architect:Avoid Obvious Architects
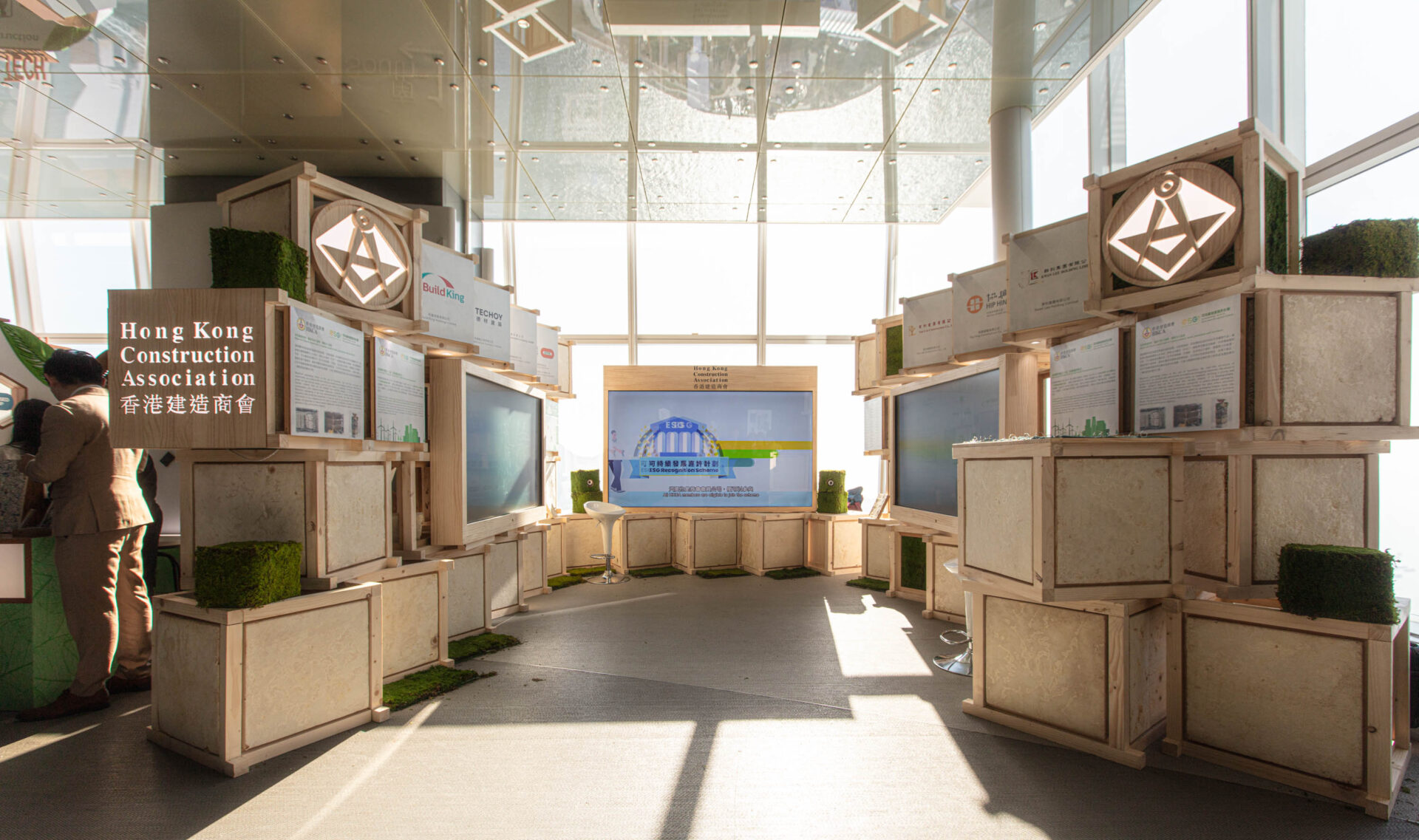
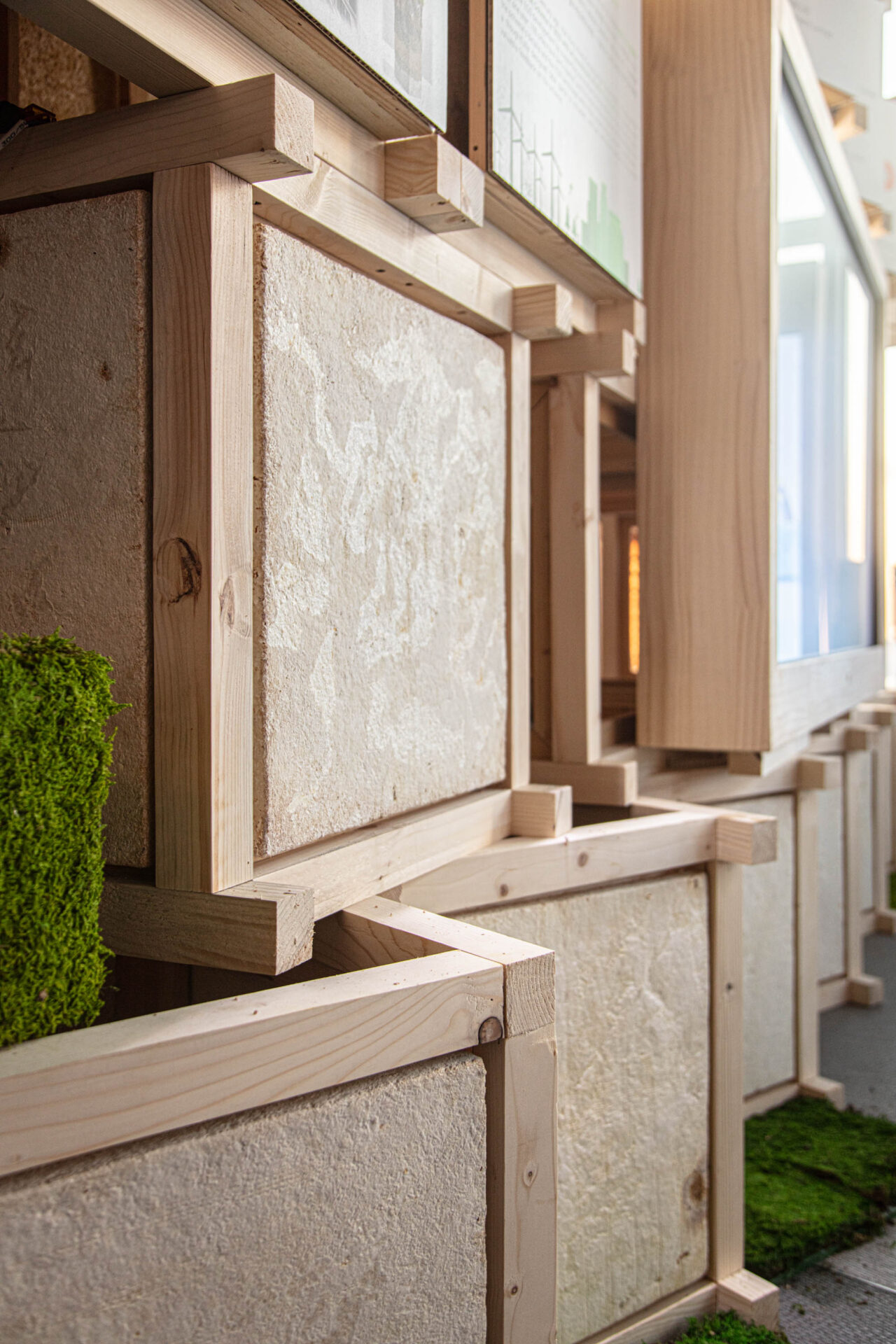
Hong Kong has world class infrastructure from bridges to subway. They generate great connections and great amenities but often there are left over land that are too small and too irregular to do anything with it. In this opportunity, we worked with a 130m2 site to try to generate a music school that is 200m2 in size. The site is triangular surrounded by bridges with offset constraints. The underground has a large water pipe that render half of the site to be undevelopable.
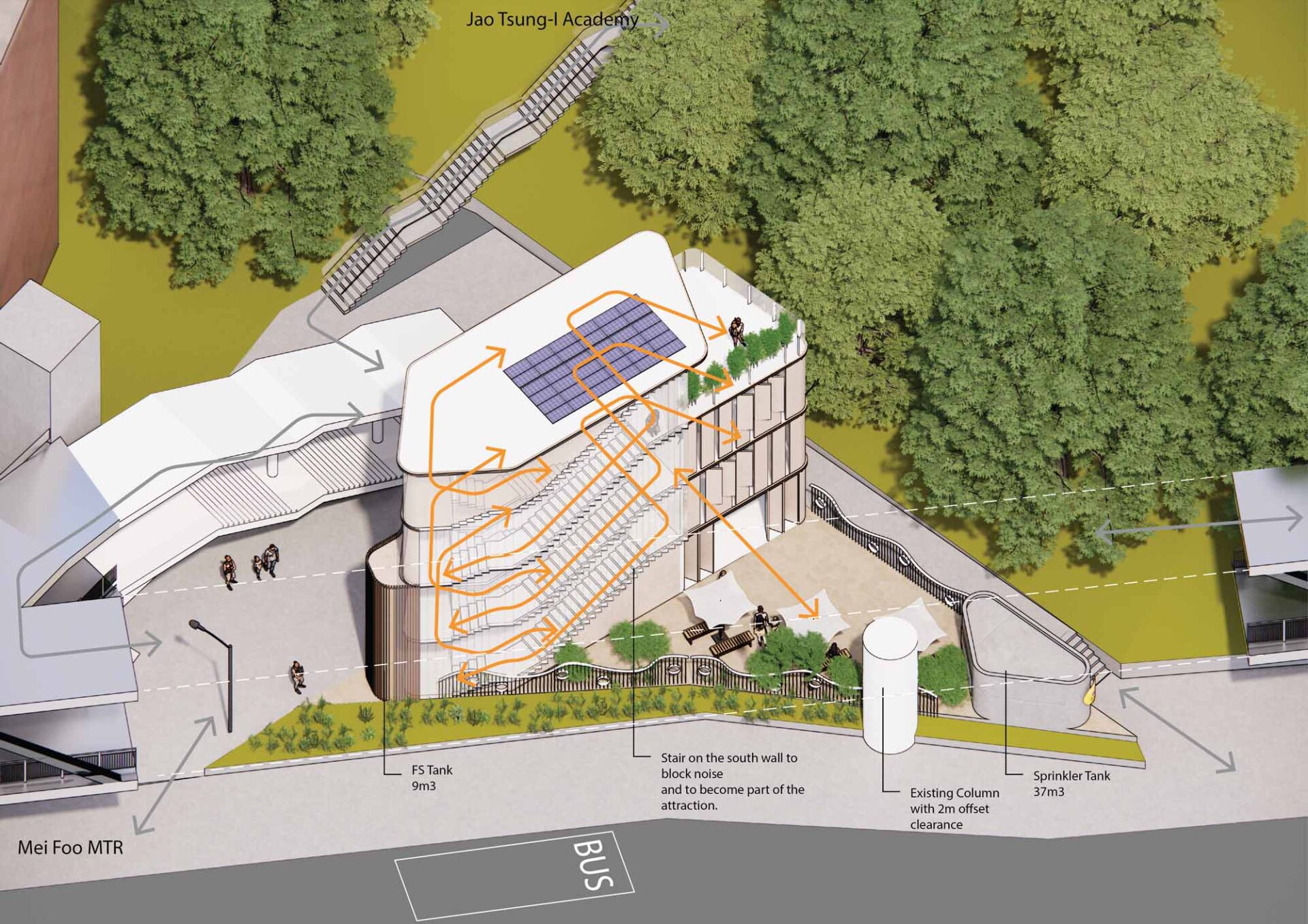
These constraints led us innovate in three aspects.
Unlike a typical building, we didn’t calculate the efficiency of the building plan by excluding the core and stair. Instead, we treat the stair as part of the important flow of this center. Visitors have the option to move up and down the museum to complete a journey of the center. With transparency, the space saving scissor stair will become an iconic architecture facing the public street and bridges
The noise coming from the road, bus stop and bridges are close to 96db. It is just loud enough to not allow the teaching and appreciation of music. We use the stair as the main isolation barrier to separate the music room from the source of noise. The remaining windows are equipped with double class windows to allow better noise reduction.
Each floor has only 50m2 to play with. The tiny footprint is not much but allow one class to conduct music. With four levels in total, there are four classes that can take place at the same time. The ground floor is designed with folding wall to allow people from the ground floor to spill out into the garden. The event management becomes more flexible if they have a large music festival.
How can this be implemented in other sites with constraints?
We believe many urban cities are filled with these leftover spaces. The key to make these places viable is to make sure the management and business is viable to allow the continuation and daily maintenance. We believe the initial funding to build this structure is important, but the design must be practical and flexible to allow a low operational cost. With these in minds, I think we can convert many of these leftover spaces into meaningful community projects.
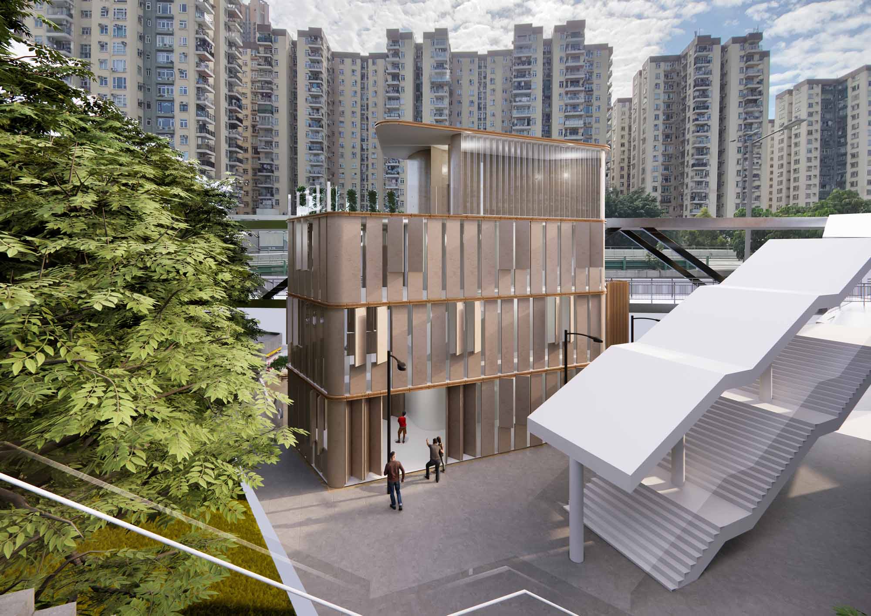
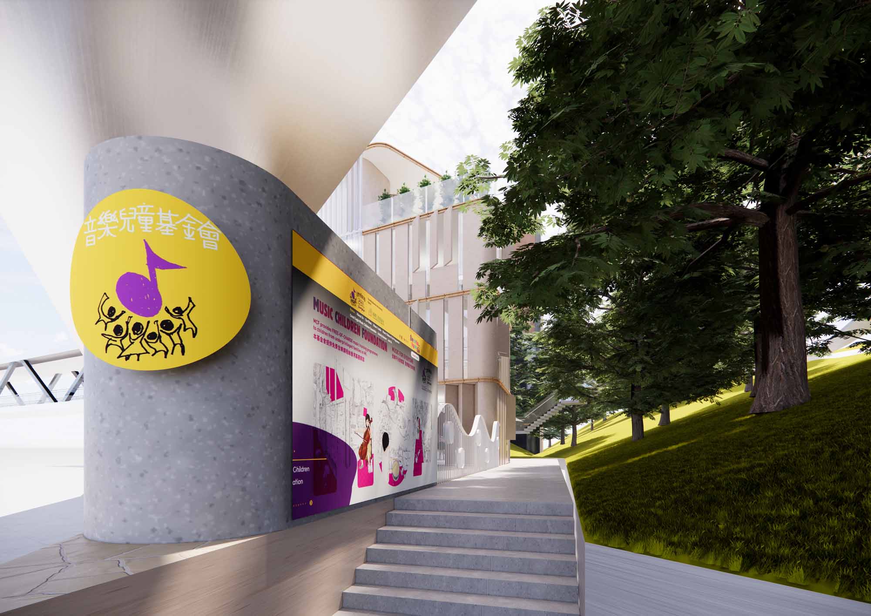
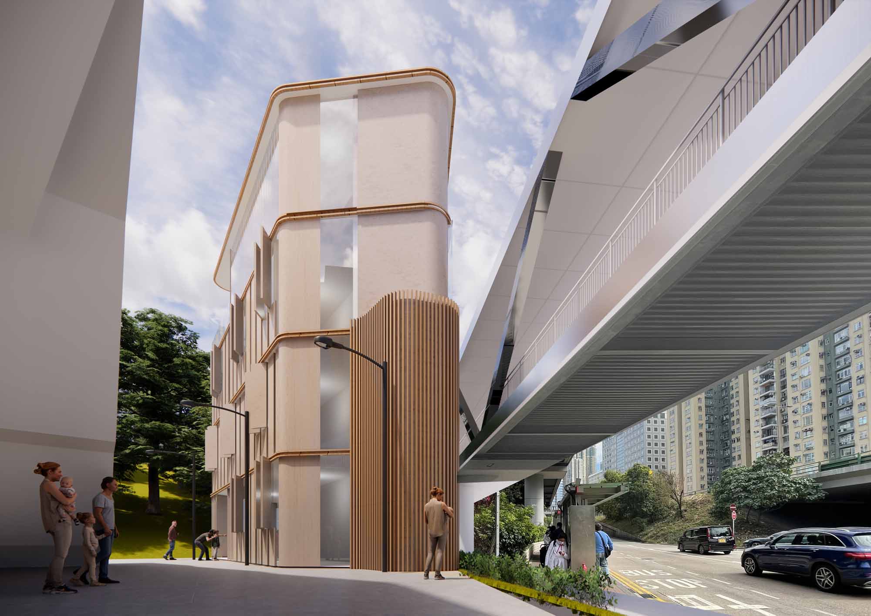
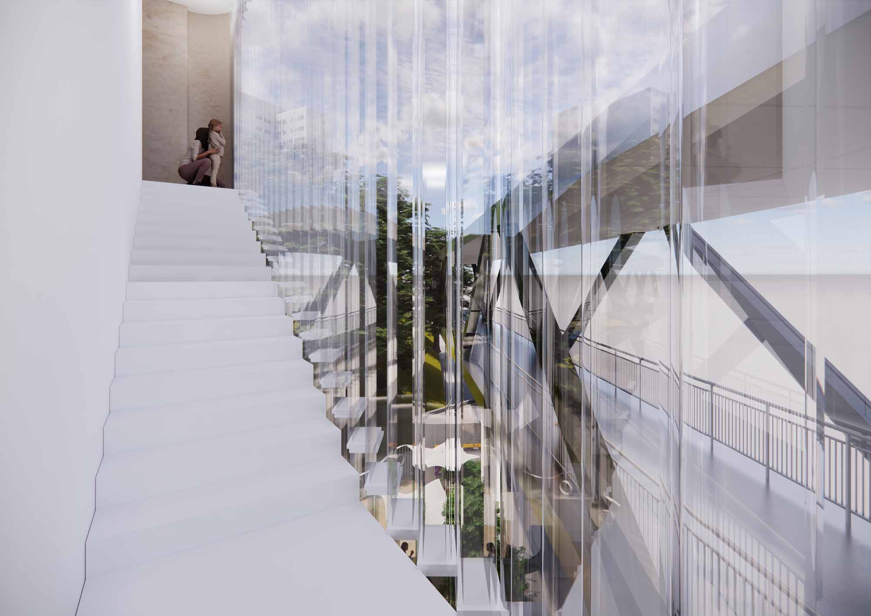
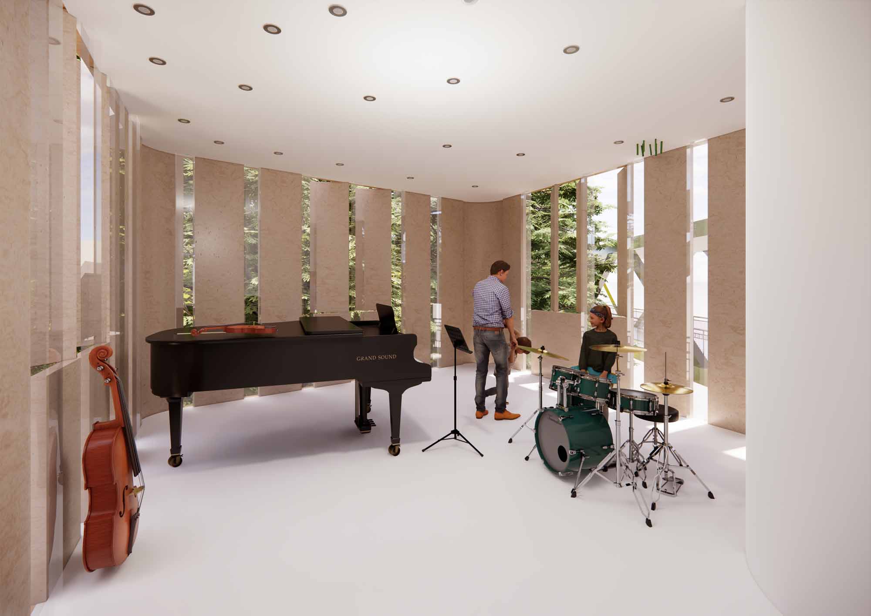
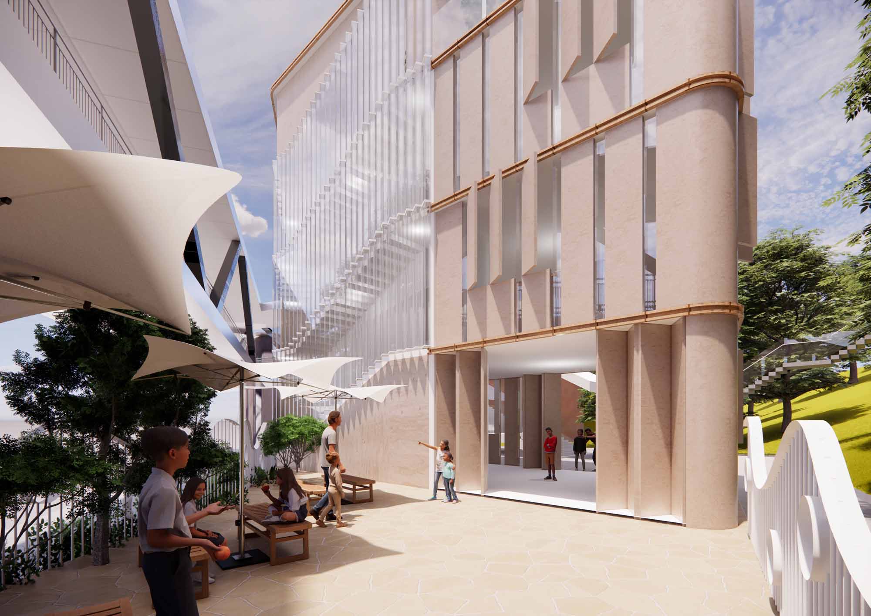
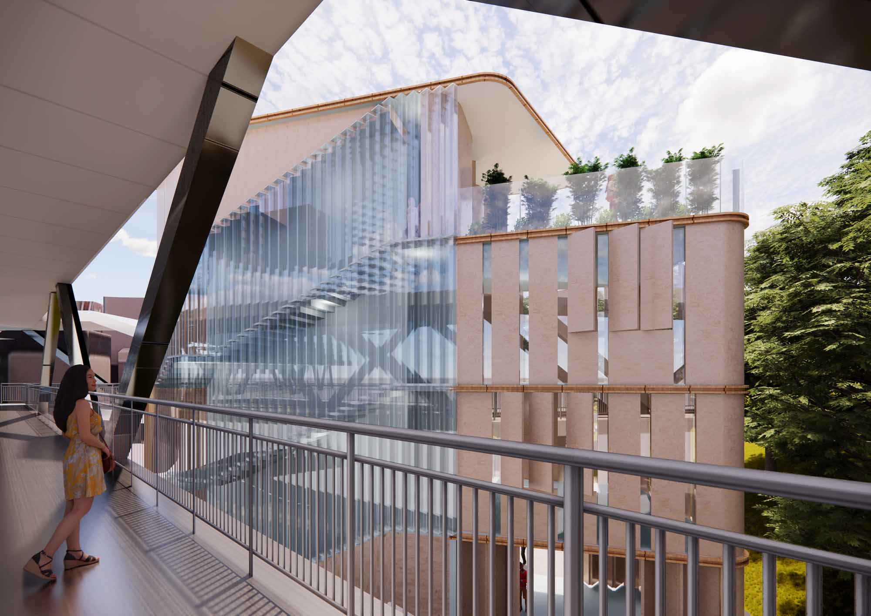
Team: Vicky Chan, Andy Cheung, Sam Chan, Nicole Chiew, Subhiksha Bhoovarahan
Our proposal addresses a conceptual retreat for ten people in an urban setting. During the 2020 pandemic, loss of smell or taste were common among recovered patients and not everyone can afford to travel to the countryside for a getaway. Penta Retreat situated in the heart of London is made for people to rejuvenate their senses and minds. The pentagon looks out to the city with five distinctive simulations – sound of nature, smell of plants, taste of herbs, view of the cityscape and touch of raw materials. The ten units are formed around a semi-opened sensory garden that allows for a different microclimate and ecosystem. Occupants can enjoy various sensations throughout their stay. The choice to set up a countryside-like retreat in the urban center is to make sure the retreat is made inclusive and accessible to everyone from different income and physical conditions. With off-the-grid design, every city should be able to find spaces for people to getaway.
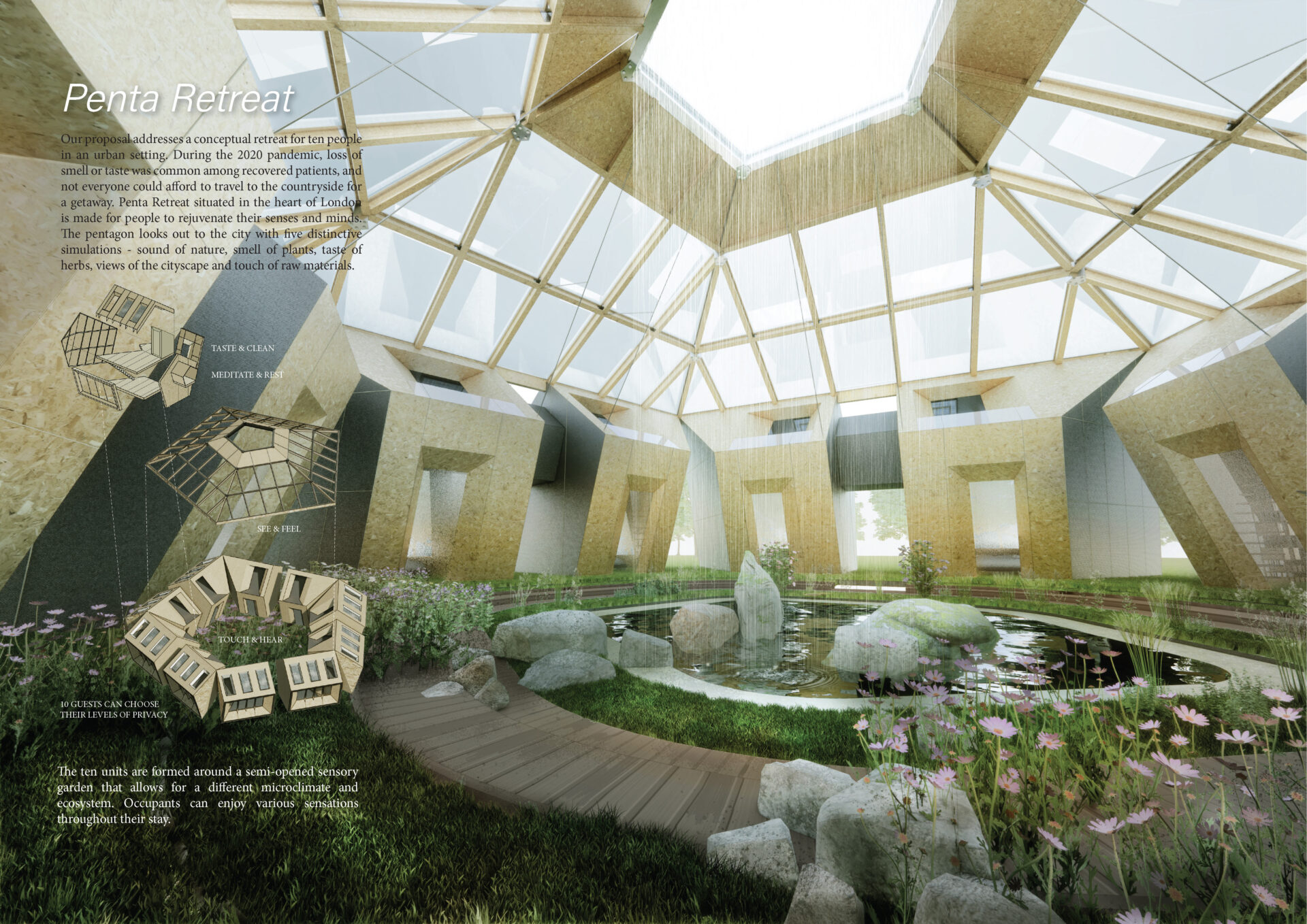
The pentagonal geometry in both section and plan is ideal to explore 3d fabrication technique with SterlingOSB Zero boards. Different joinery systems are required to turn the OSB into different load bearing elements including skylight structure, walls, roofs, and floors. With the aim to reduce construction wastage, the pentagon with faceted surfaces take advantage of the flat OSB. All the exterior portion is covered with metal cladding and glass to provide waterproofing, but the boards are exposed for the interior to create a sense of warmth and rawness. The construction is modular to reduce on-site carbon footprint. Each dwelling unit and skylight will beprefabricated in a factory with CNC machines. The completed module and prefab concrete foundation will be transported to the site for a one-week assembly. With the addition of solar panels and waterless toilets, the project wants to be constructed with minimal impact to the infrastructure and aims to be the off-the-grid.
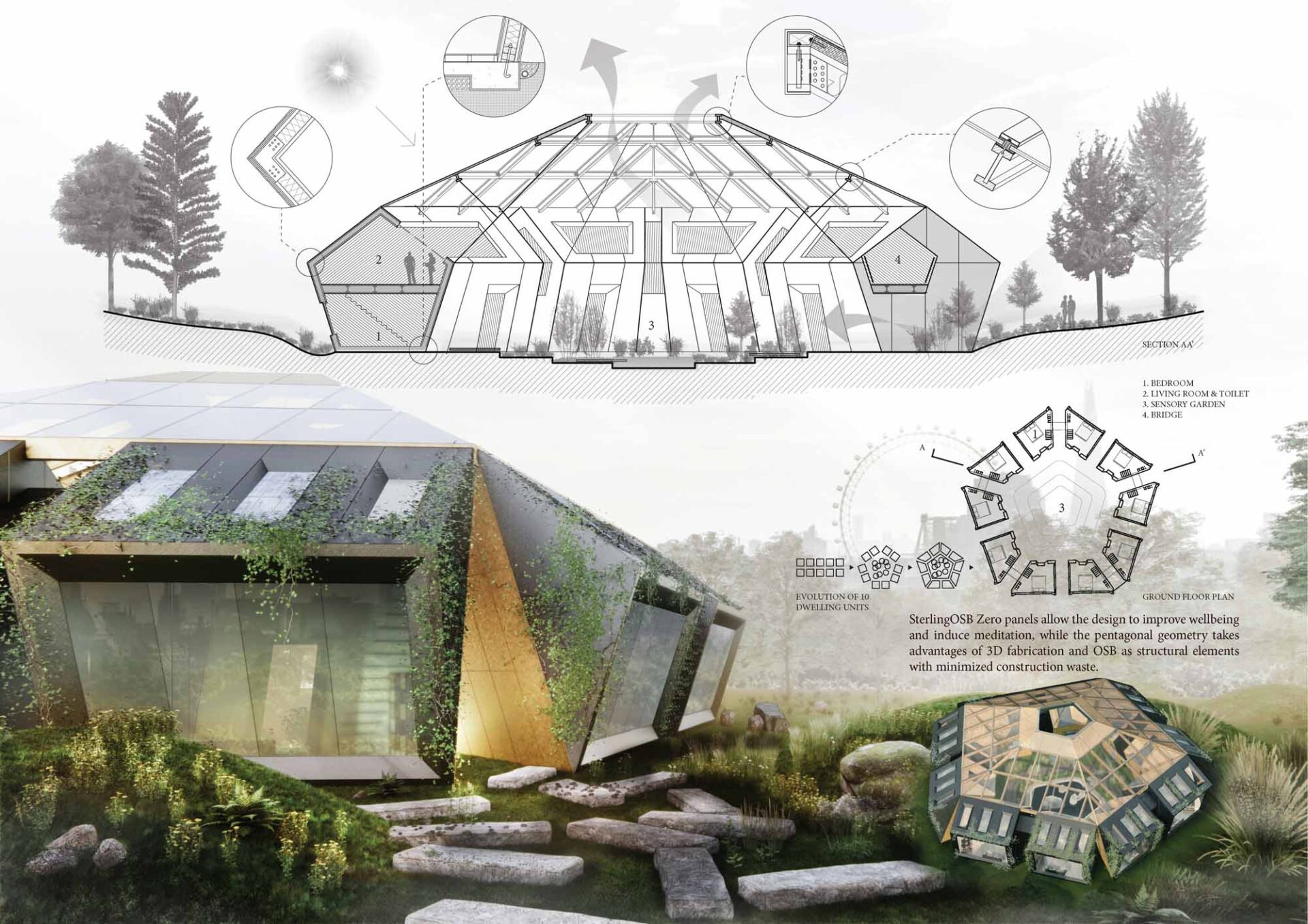
SterlingOSB Zero with zero-added formaldehyde respects the environment, construction worker’s health and occupant’s wellbeing. Its rawness with warm color also adds another layer of rejuvenation to the entire retreat. Ten occupants can choose to isolate in their rooms or interact in the sensory garden and outdoors. The garden can alternatively be accessed directly from the outside or from each dwelling unit. Watching rainwater going through the oculus onto the central pool is both meditative and functional. This distinctive ecosystem will give people an illusion that they have retreated from the city.
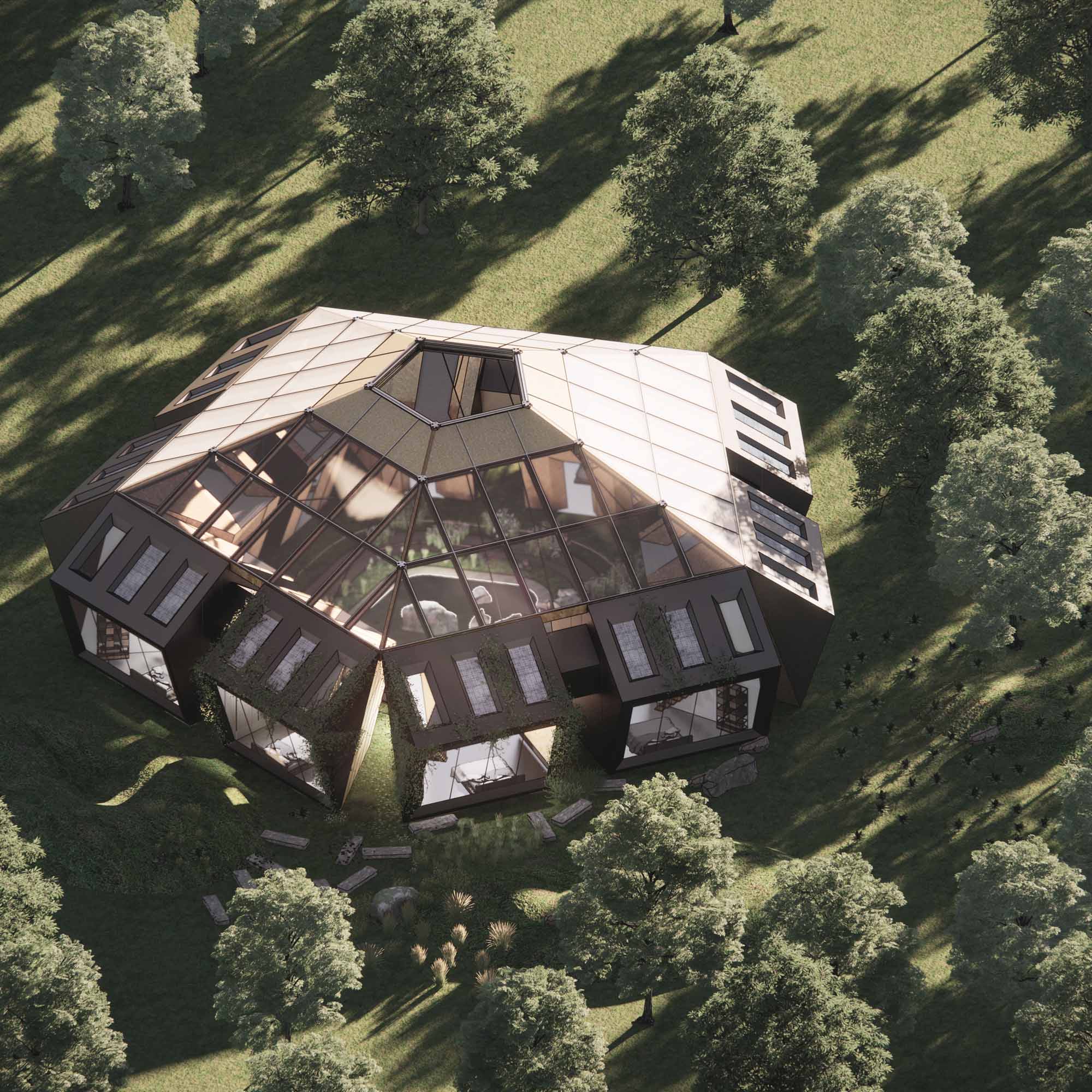
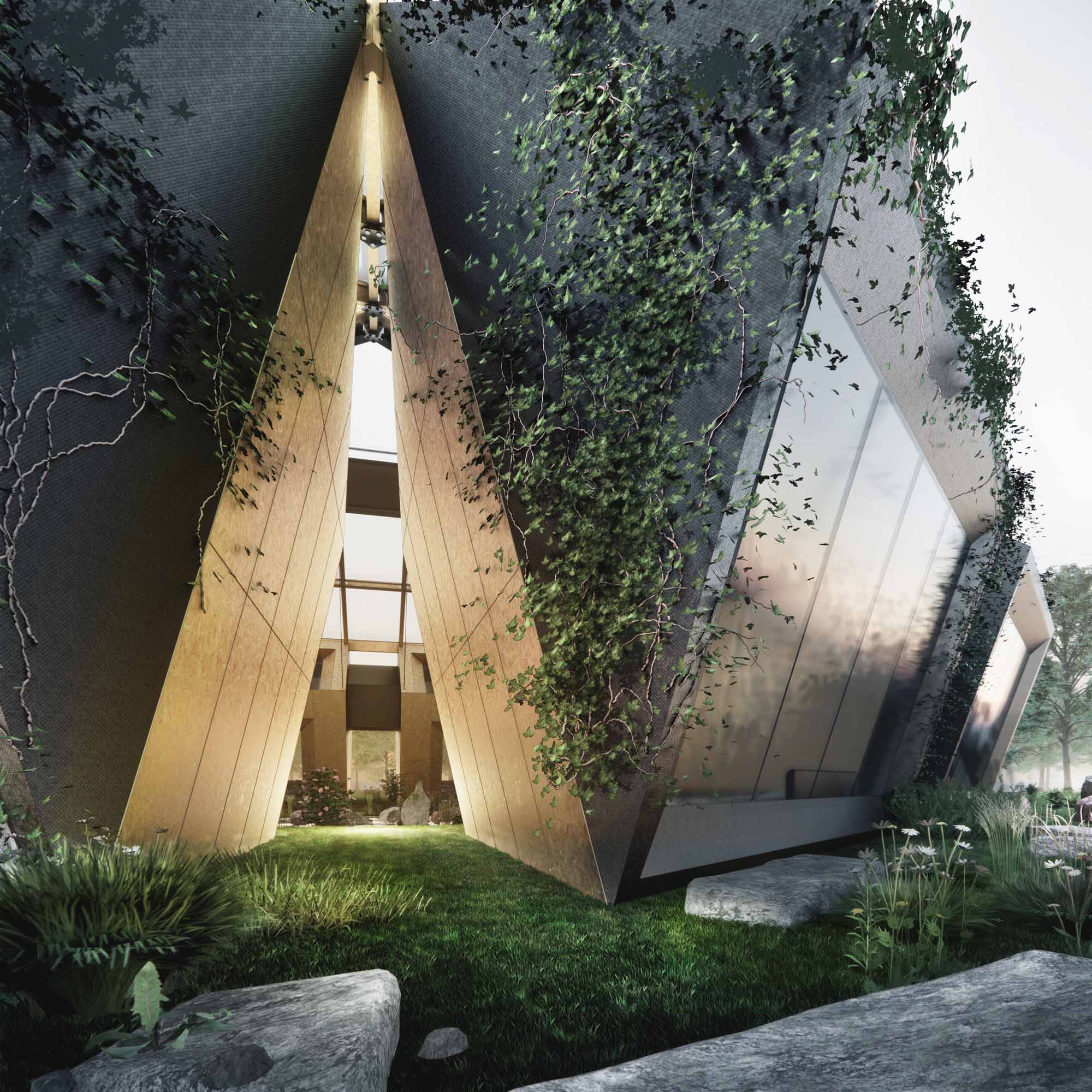
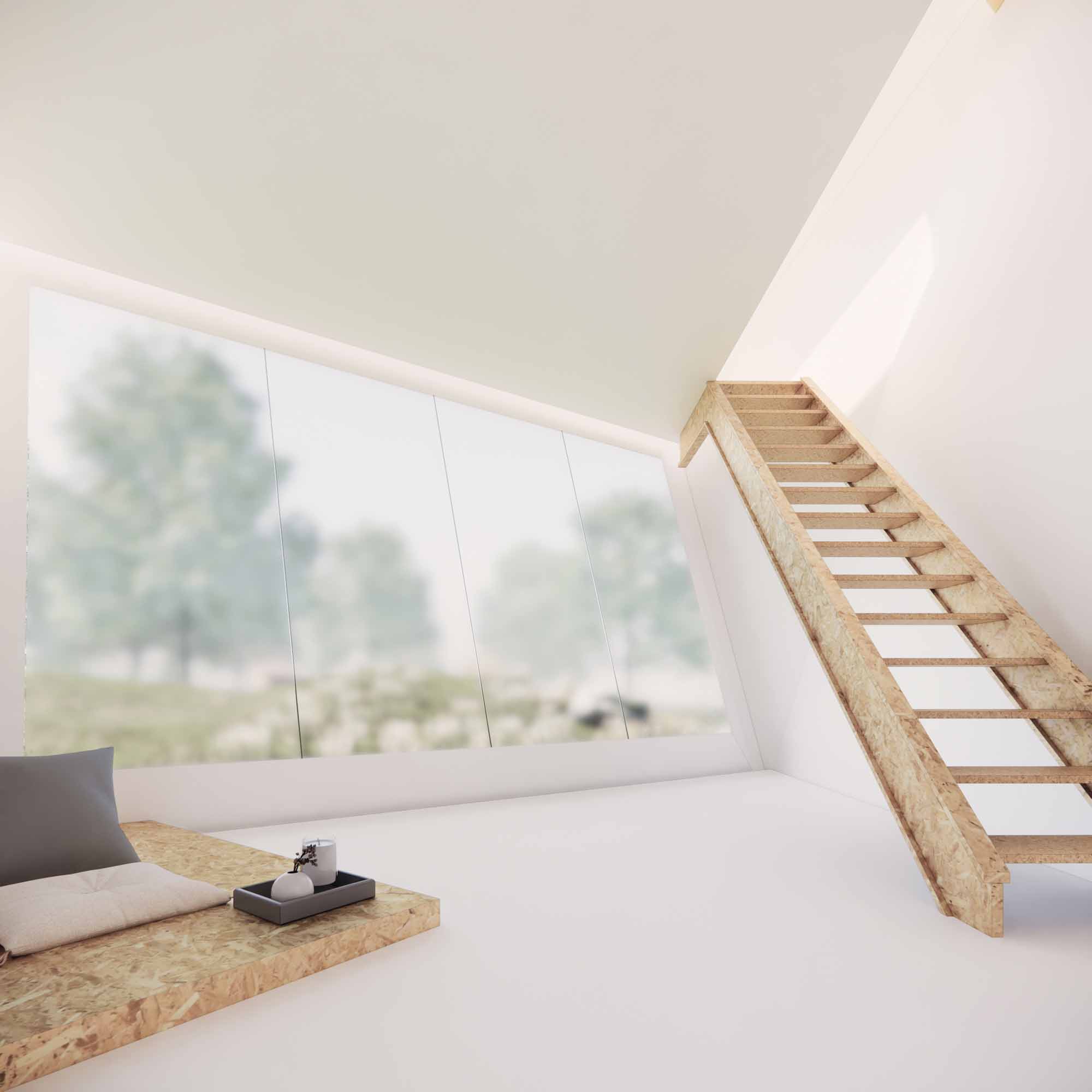
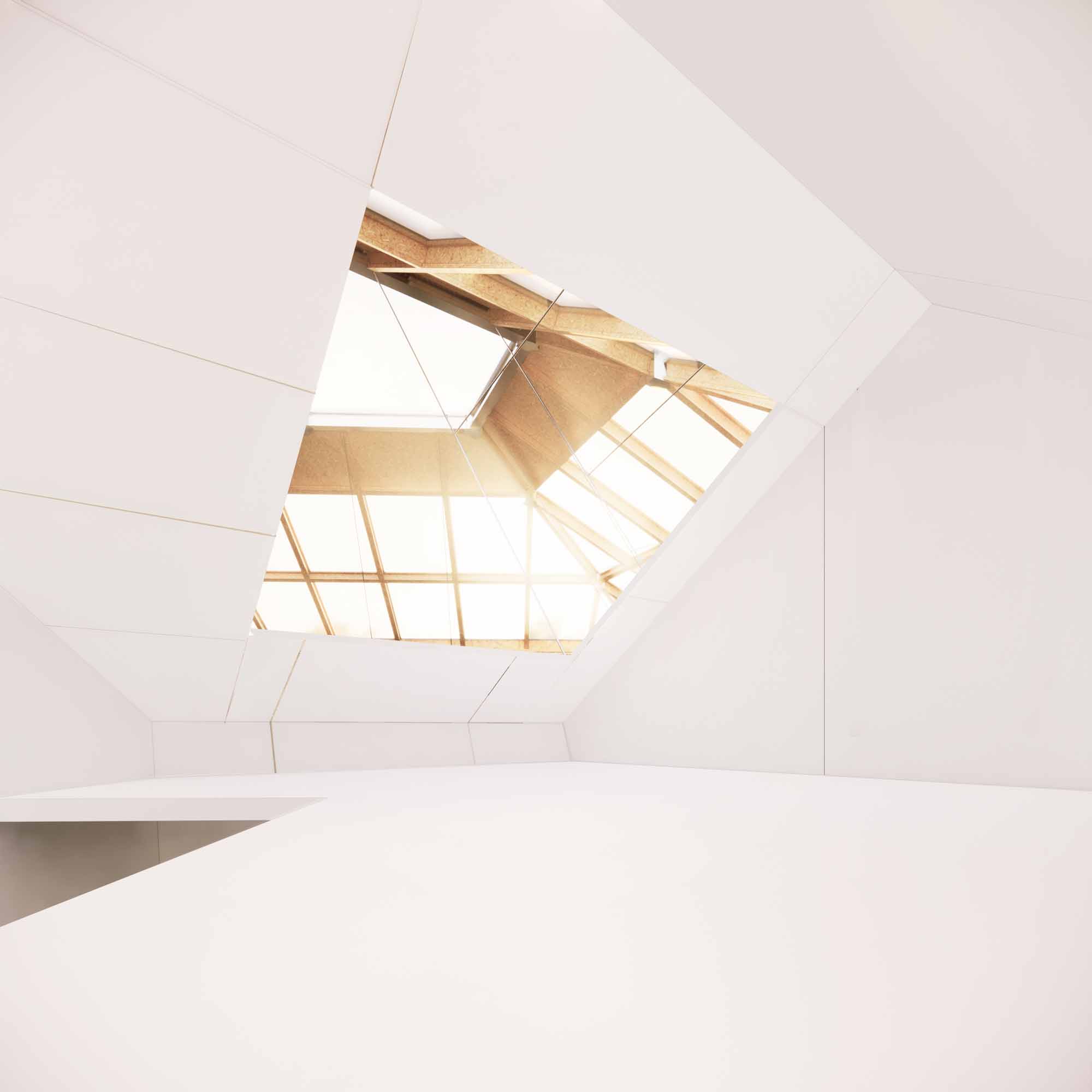

Team: Alvaro Arranz, AIA, Vicky Chan, AIA, Sam Chan, Andy Cheung, Subhiksha Bhoovarahan
In June 2022, Avoid Obvious Architects in partnership with VESSEL submitted a proposal to save the famous Jumbo Kingdom in Aberdeen, Hong Kong. Although our proposal didn’t succeed, the idea to turn the restaurant into a maritime museum is still very valid as we look into the future of ship building and sustainable marine business. We want the renovated ship to reconnect, cultivate and innovate with our ocean.
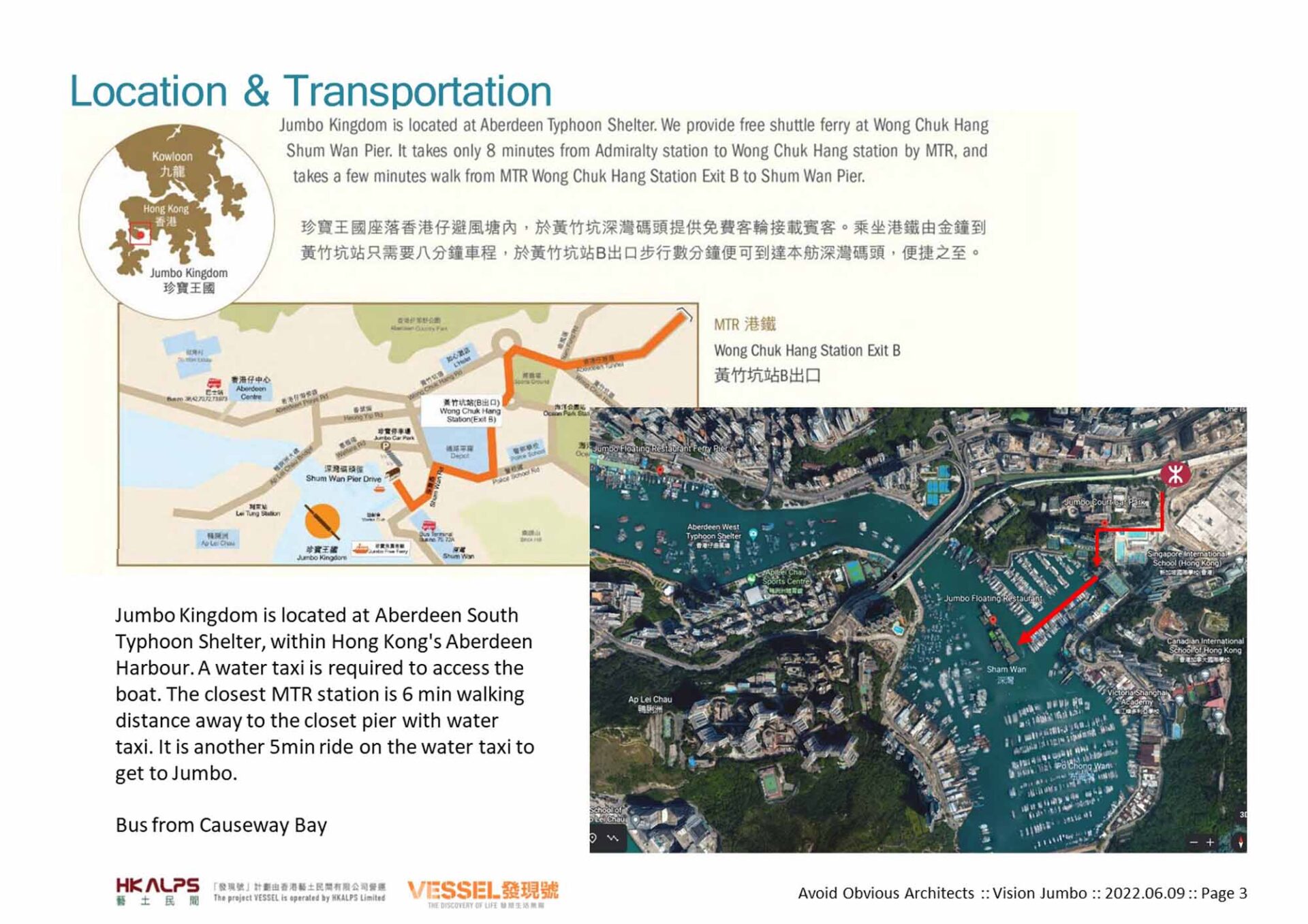
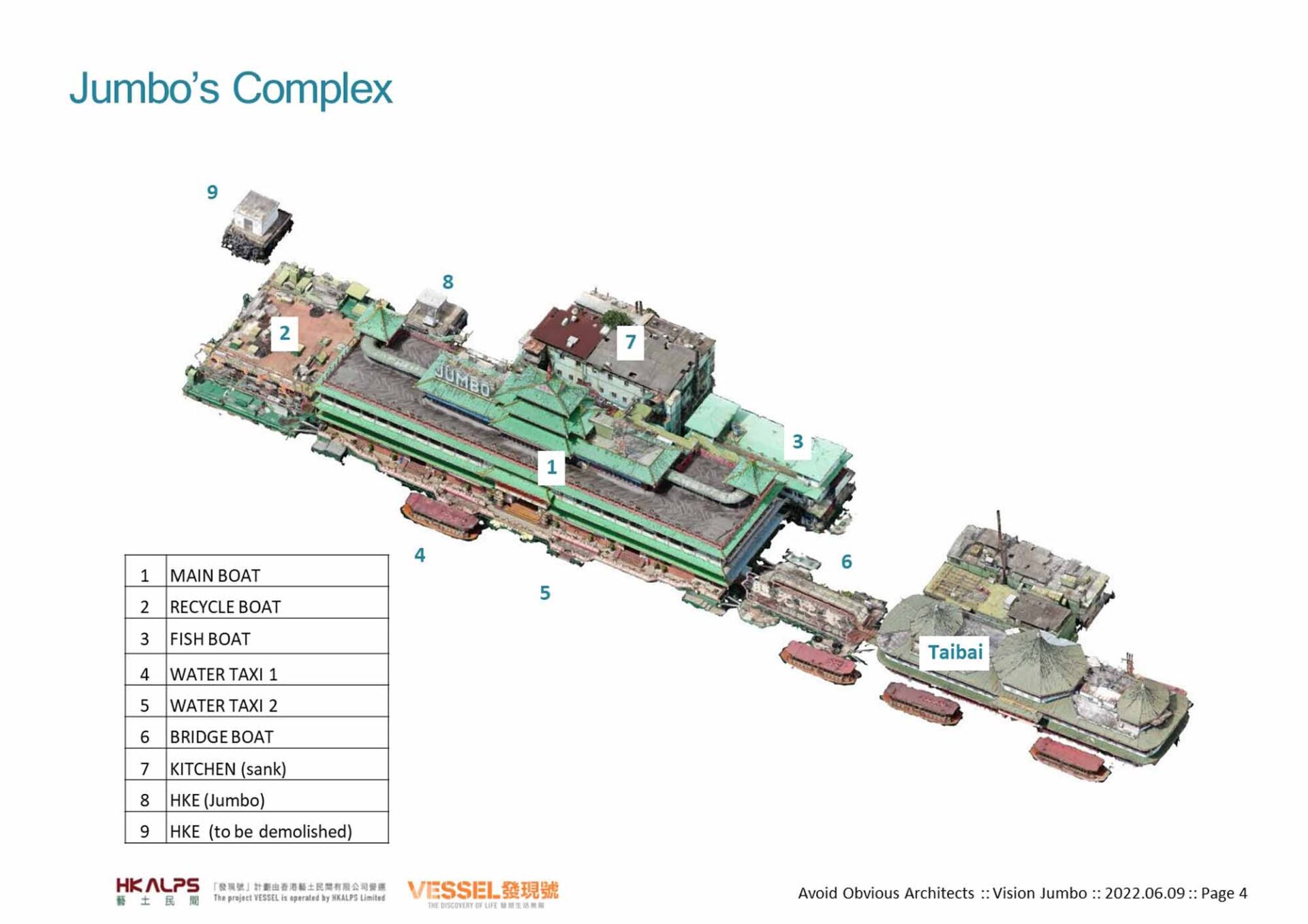
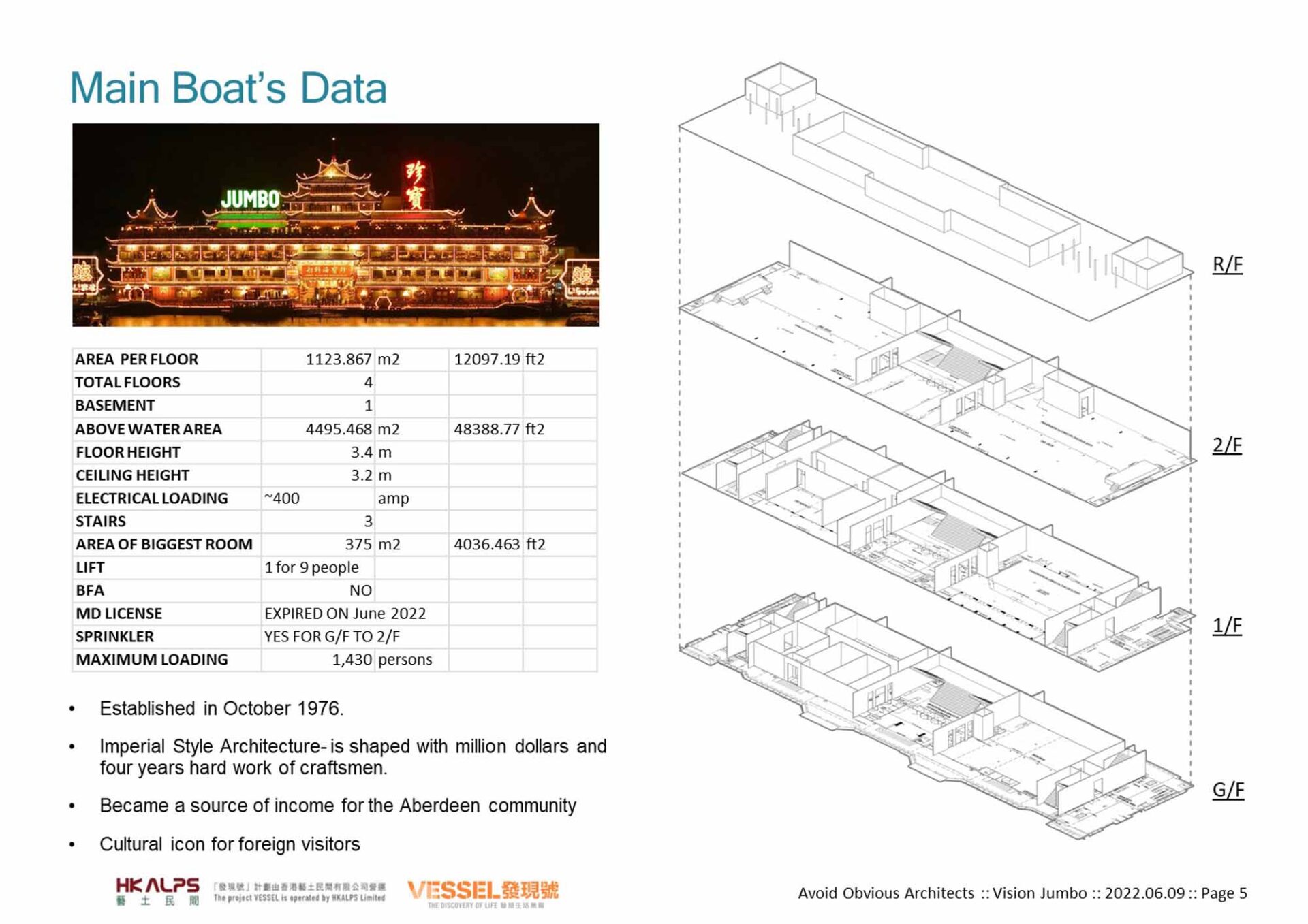
We proposed a maritime museum, Vision Jumbo, to study sustainable future in ship building, fishery, and logistic. With the One Belt One Road initiative, we believe Hong Kong can leverage its current position as an international hub and work with Jumbo as its historical anchor to study what the future can be. Hong Kong is known as a fishing village, and it had come a long way to become an international city. Jumbo in many ways represented the successful development and our shift in lifestyle that needs to its ultimate decline. Not only people no longer like to dine in such a big restaurant, but our taste for Chinese food has also been replaced by all kinds of international cuisine. The renovated boat will reconnect, cultivate and innovate with our ocean.
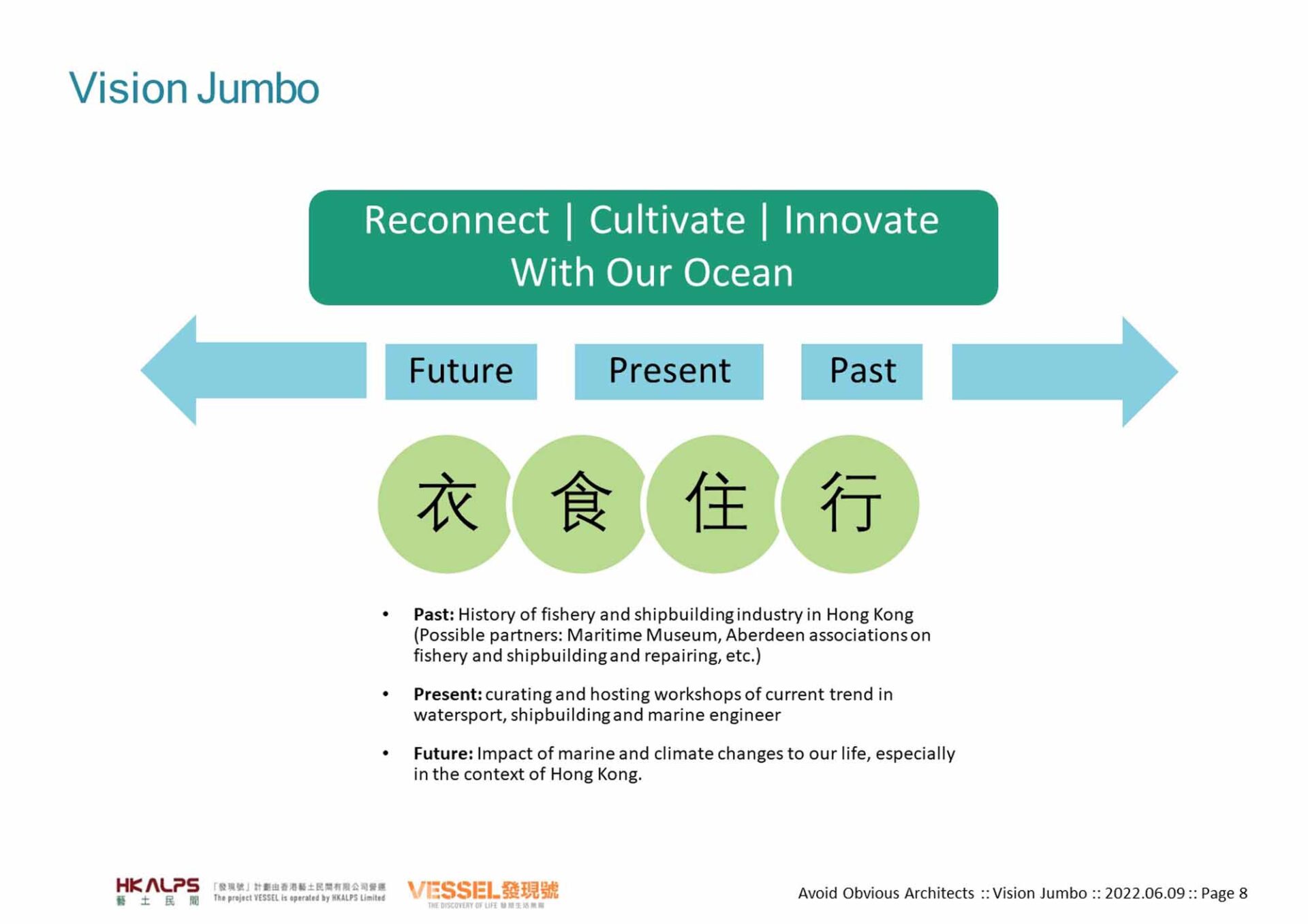
The new museum will divide the boat four stories into three major timelines with four distinctive functions. From study center to eco-lab to innovative sustainable food, we believe this museum can provide a template of how people can live, work, eat and travel on water if rising sea levels are irreversible. The distinctive wooden exterior will be maintained as a contrast to contemporary ship which are mostly in metal and white. We want its traditional past to shine, while solar panels, rain water collection, and indoor farms are added to its roof to test an off-the-grid system. With partnership with universities that specialize in marine study, this can become an off-site campus for students and local experts.
Although Jumbo had a lot of copied art inside its interior, we still found a lot of original art on its outside. Its ultimate sink in South China Sea created a lot of mystery. We as architect still believe that the boat would have continued serve the greater community if it had remained in its Aberdeen location. Several local businesses like the water taxi and boat repairing business were making a living by doing business with Jumbo. Its location and business are more than a ship, it was a community icon that had economic benefits.
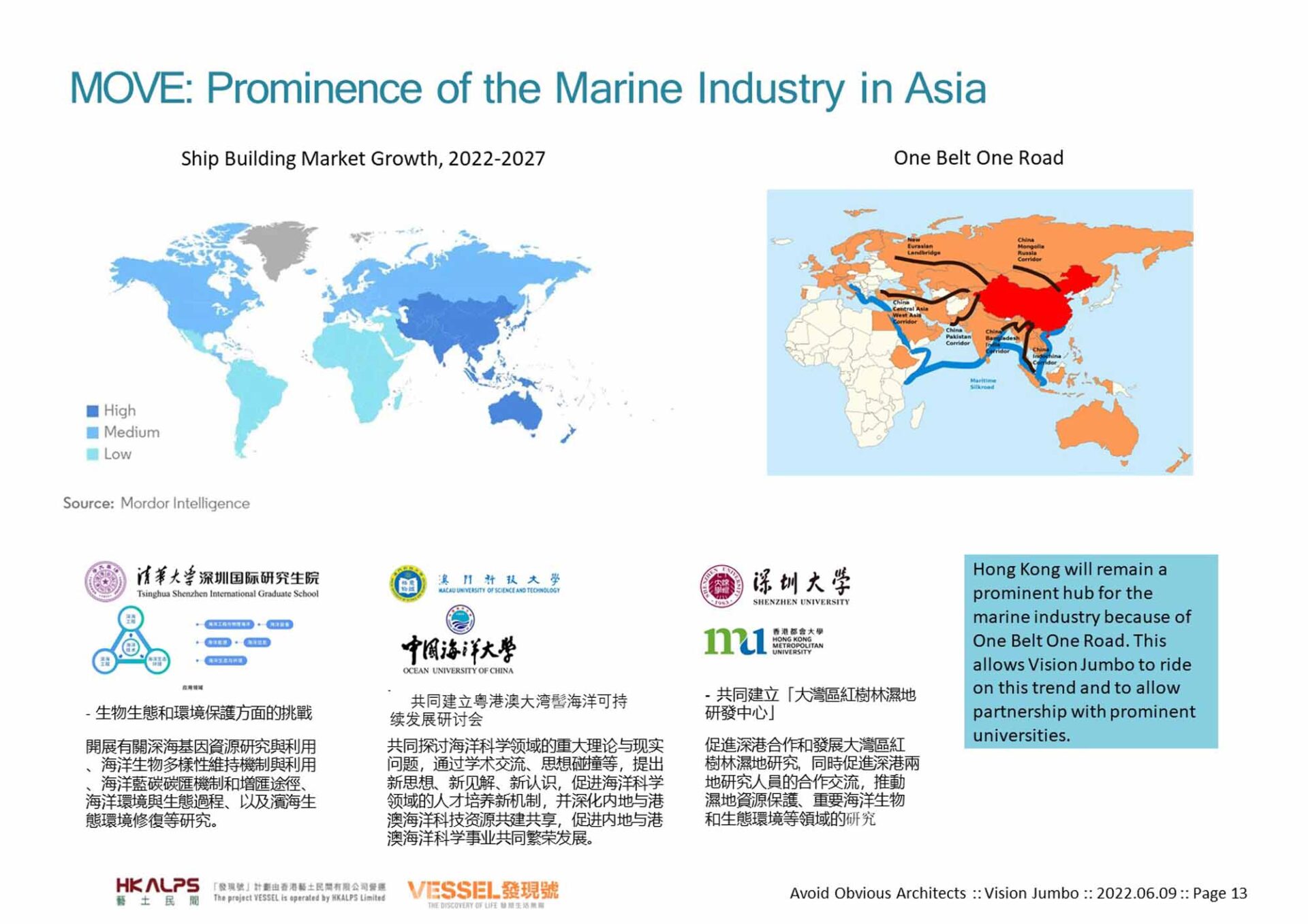
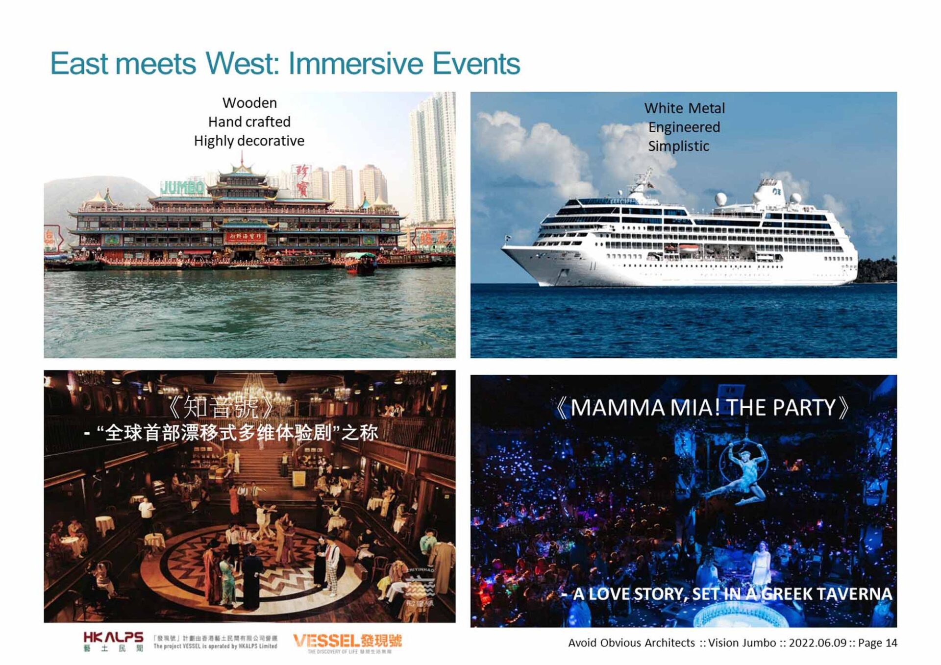
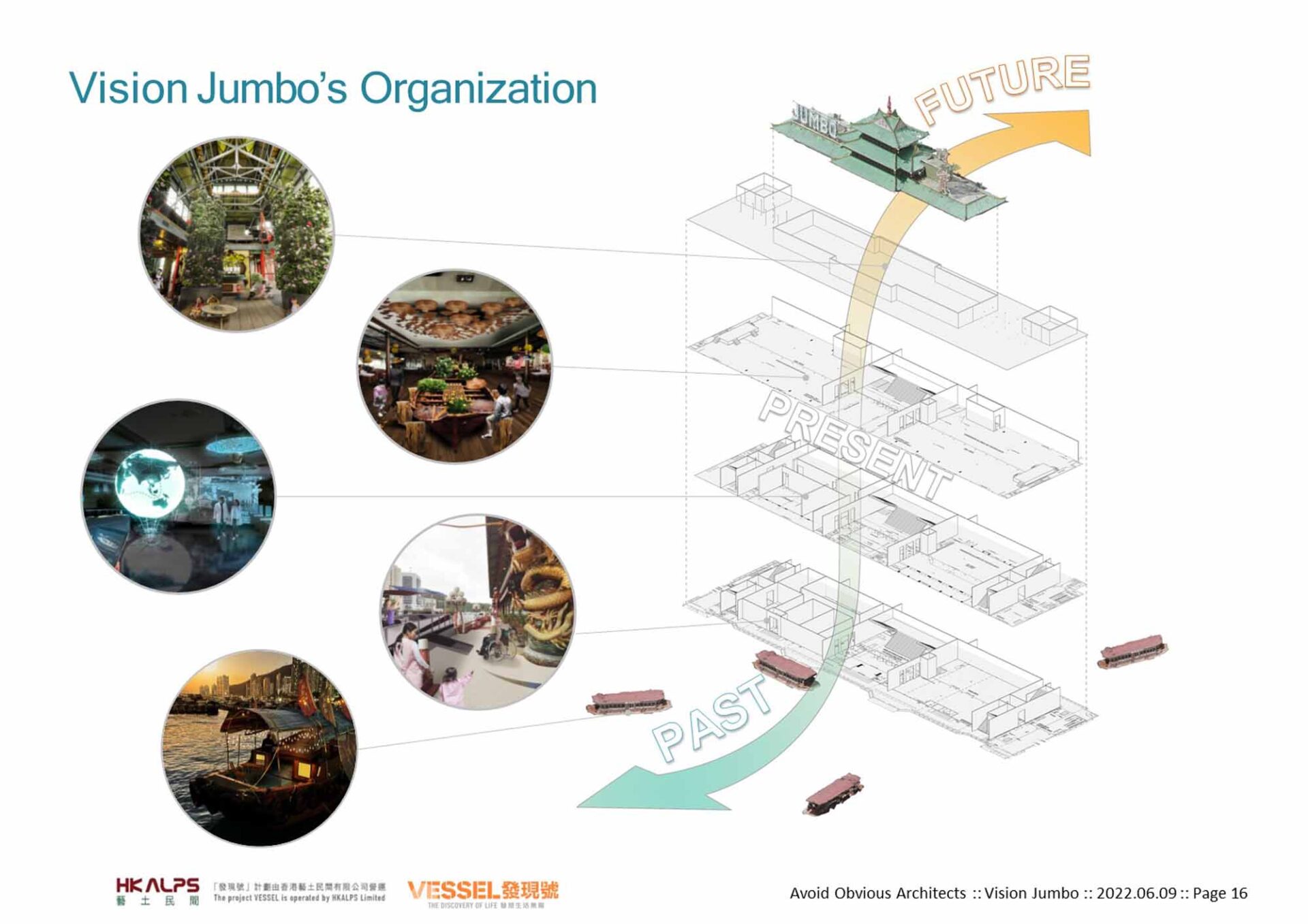
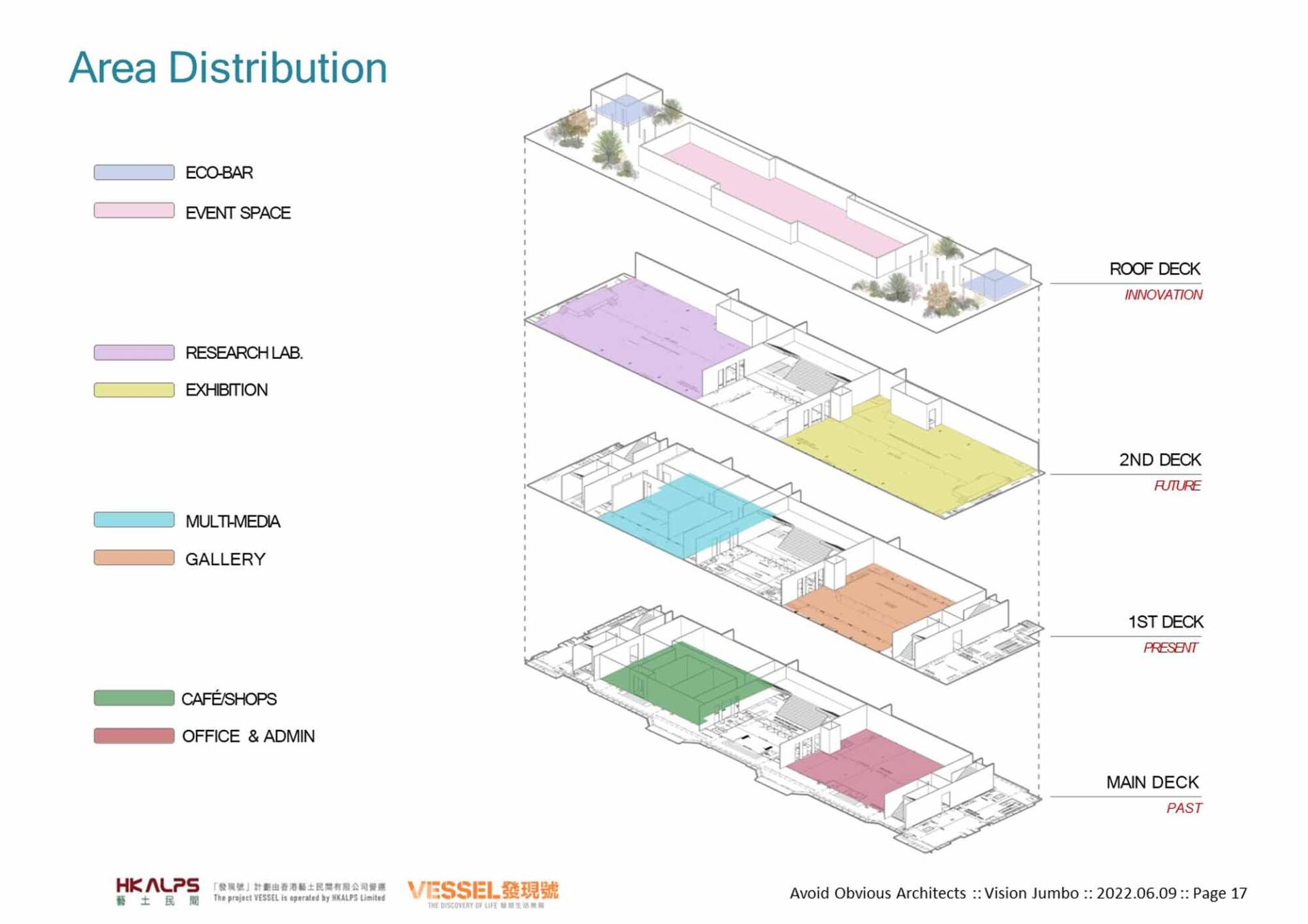
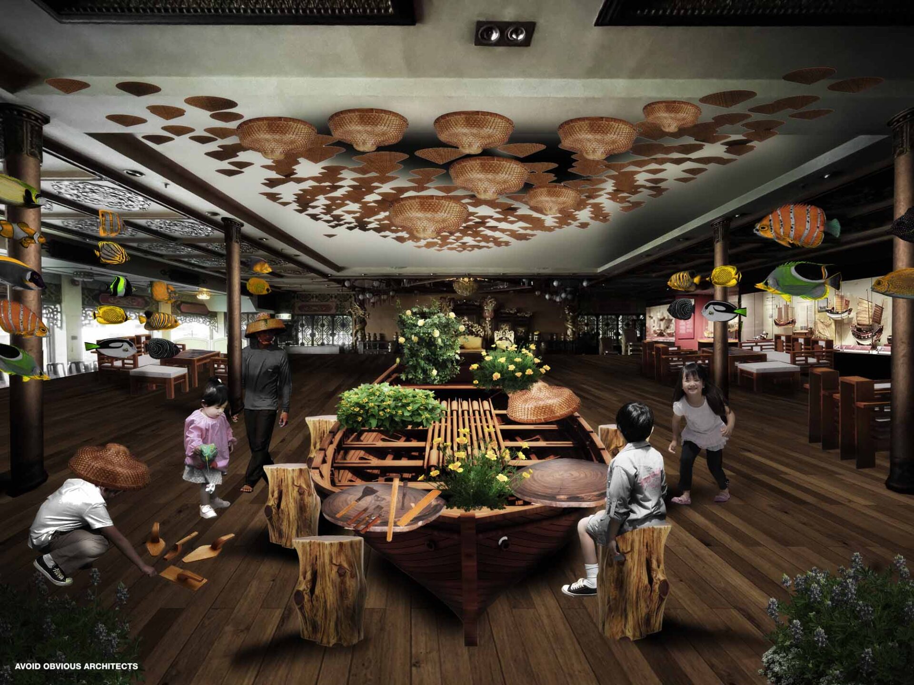
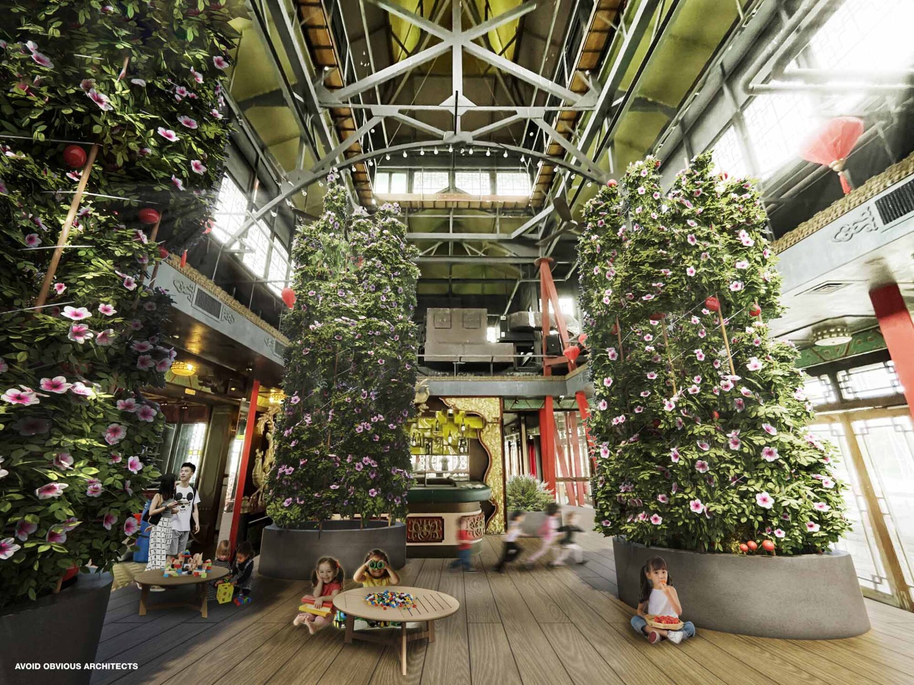
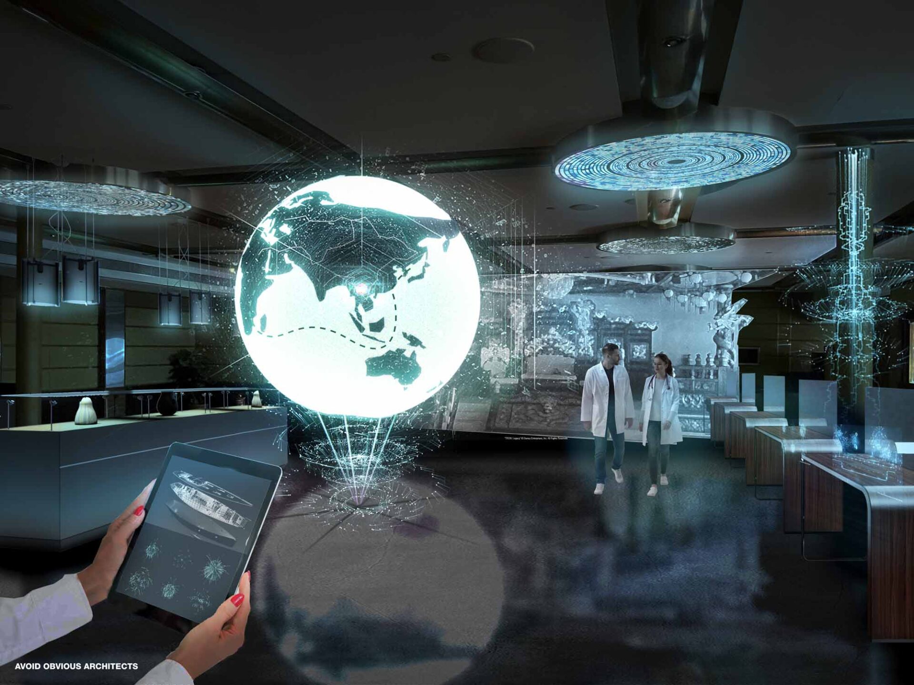
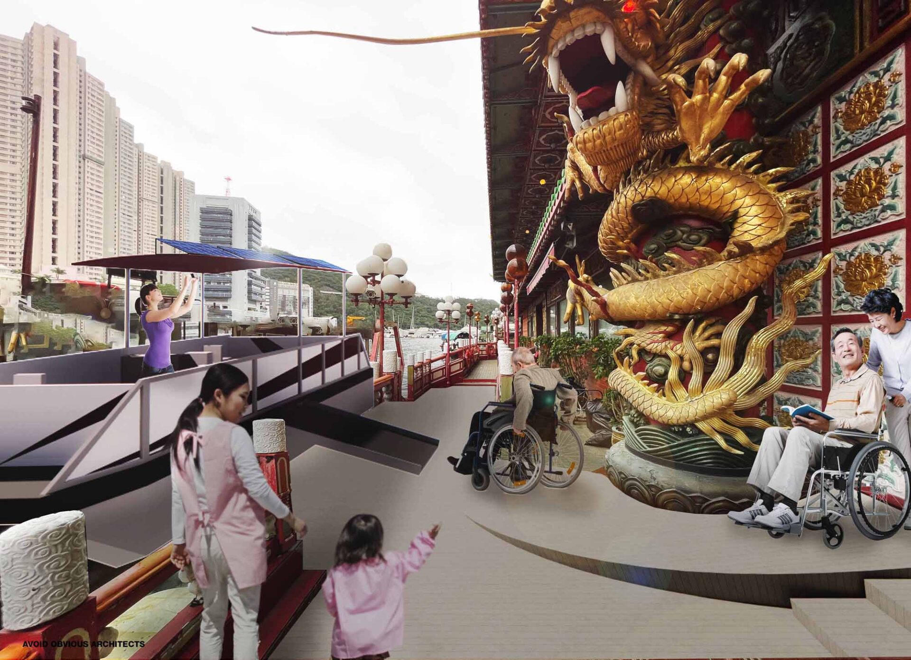
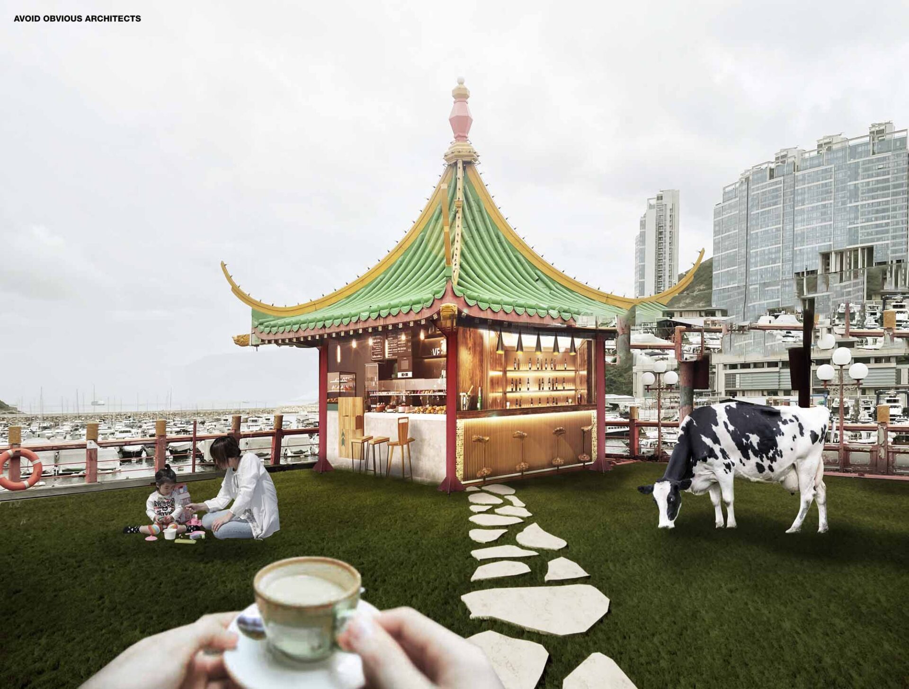
We are thankful to Eugene Mak and his firm Scan The World. They have come with us to scan the exterior of the boat before it sank. Below is a YouTube video of his effort.
All the drawings we had for the boat was taken publicly on the Jumbo Website. Photos were original photo during our site visit. We don’t make any money doing this project. VESSEL and HKALPS is an NGO with section 88 status that hopes to operate the boat on a non-profit basis.
AOA: Vicky Chan, Sam Chan, Subhiksha Bhoovarahan, Andy Cheung, Crystal Hu
HKALPS: Ruby Yeung, Hezek Tang, Paul Yip
Scan The World: Eugene Mak
As architects, we are fascinated by sports like running, skateboarding, and parkour. They require very minimal spaces and equipment to get started. Their equipment is often very versatile and can be turned into furniture for seating and eating, meeting, and playing. In the case study below, we re-imagined the roof of a shopping mall as a multi-functional playground. During competitions, we envisaged people “parkouring” for both practice and performance. During business hours, the space would be available to the shopping mall patrons for:
Elderly – using exercising racks for pull up, stretching and yoga
Kids – to use for tag, slides, and other games
Office staff – for casual meetings and lunches
Instagrammers – to use as photo backdrops
Flea Marketers – for temporary pop-up shops
Urban farmers – who need space for planters
Performance artists – who require space to stage events
In keeping with the use of the space for active sports much of the time, we proposed to use sand for most of the flooring. People can fall on it without being hurt and the sand provides another medium to create more physical challenges. Kids can combine play equipment with sand to create more imaginative environments and the equipment would be color-coded to let everyone know which modules can be joined together to enable the seven functions above. Additionally, the color-coding could be used to differentiate difficulty levels for games and competitions.
Bylaws would need to be established for how people would be allowed to enjoy this park without hurting others. Operating hours for parkour and other equipment would also need to be posted so that people are reminded of the need to be respectful and accommodating of other users. We think the metal equipment and furniture will be scratched reasonably over time, but we believe the scratches will get us the appearance we need to make the park more popular.
The parkour roof will:
Attract a more diverse population to the shopping mall
Build up confidence for underprivileged children
Allow people to stay active
The research into revitalizing this underperforming rooftop and creating a space for active sports and minimal infrastructure was carried out in collaboration with Modus Architecture and Richards Basmajian. Crystal Hu and Andy Cheung are the lead designers from Avoid Obvious Architects.
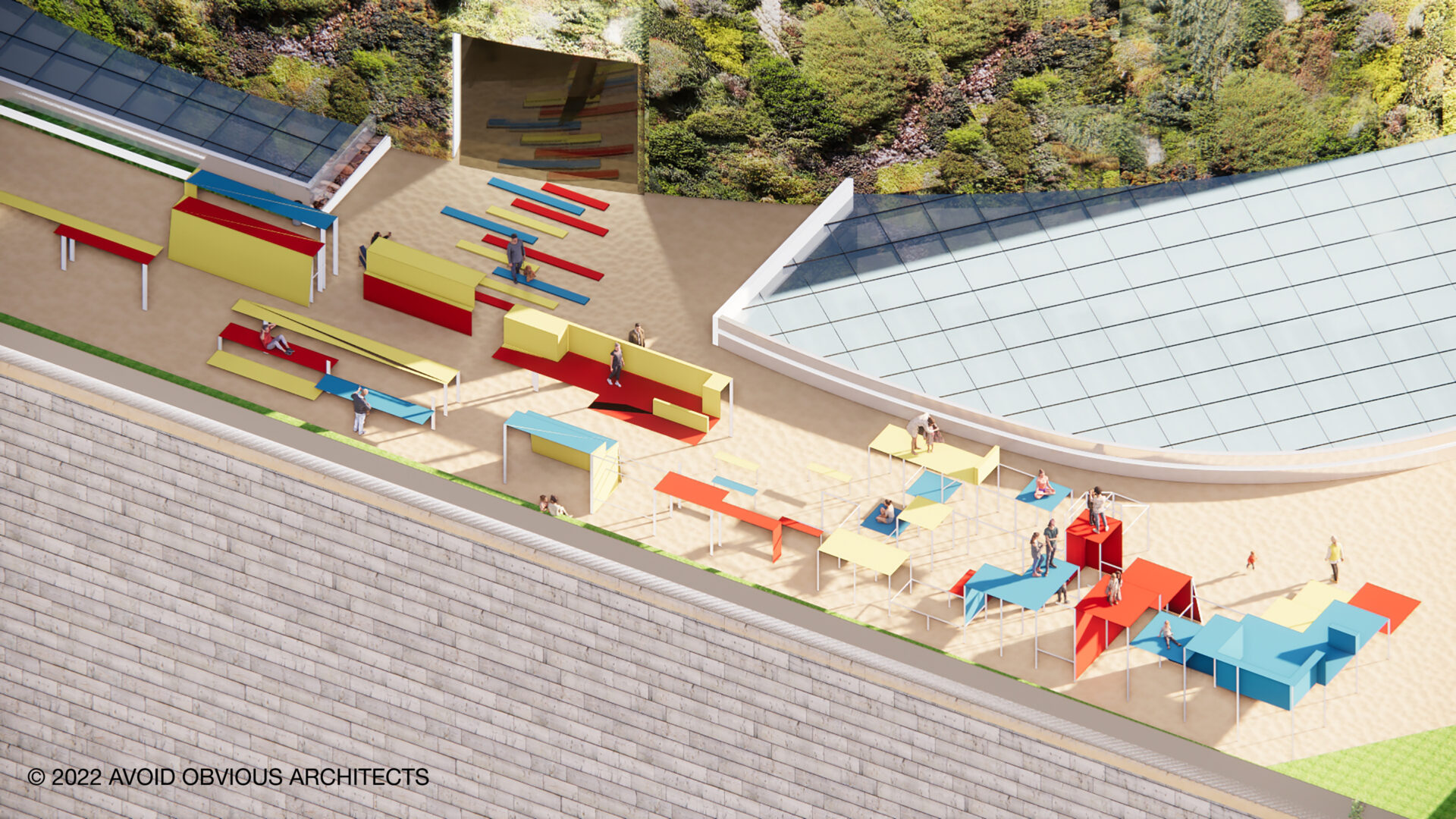
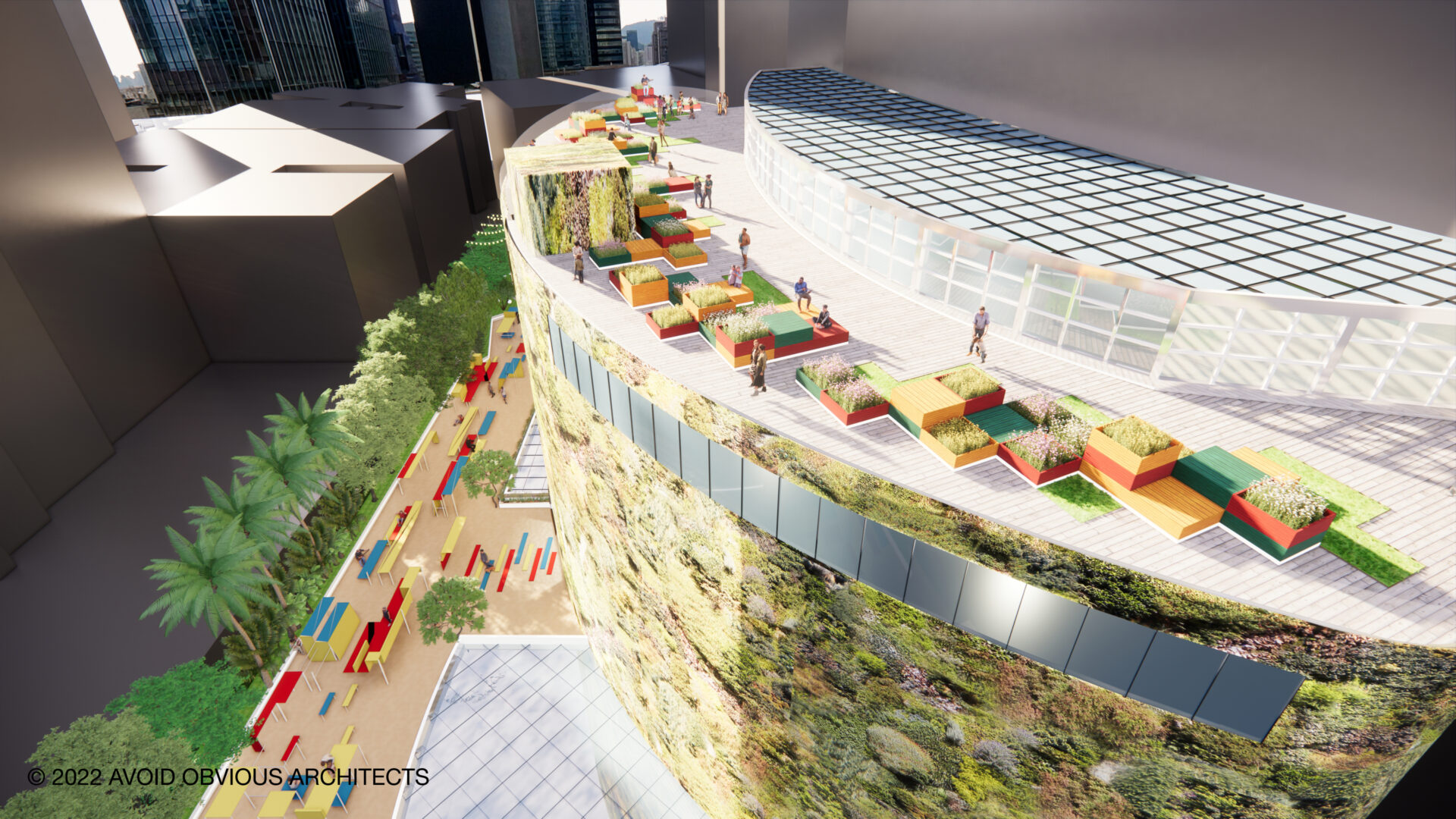
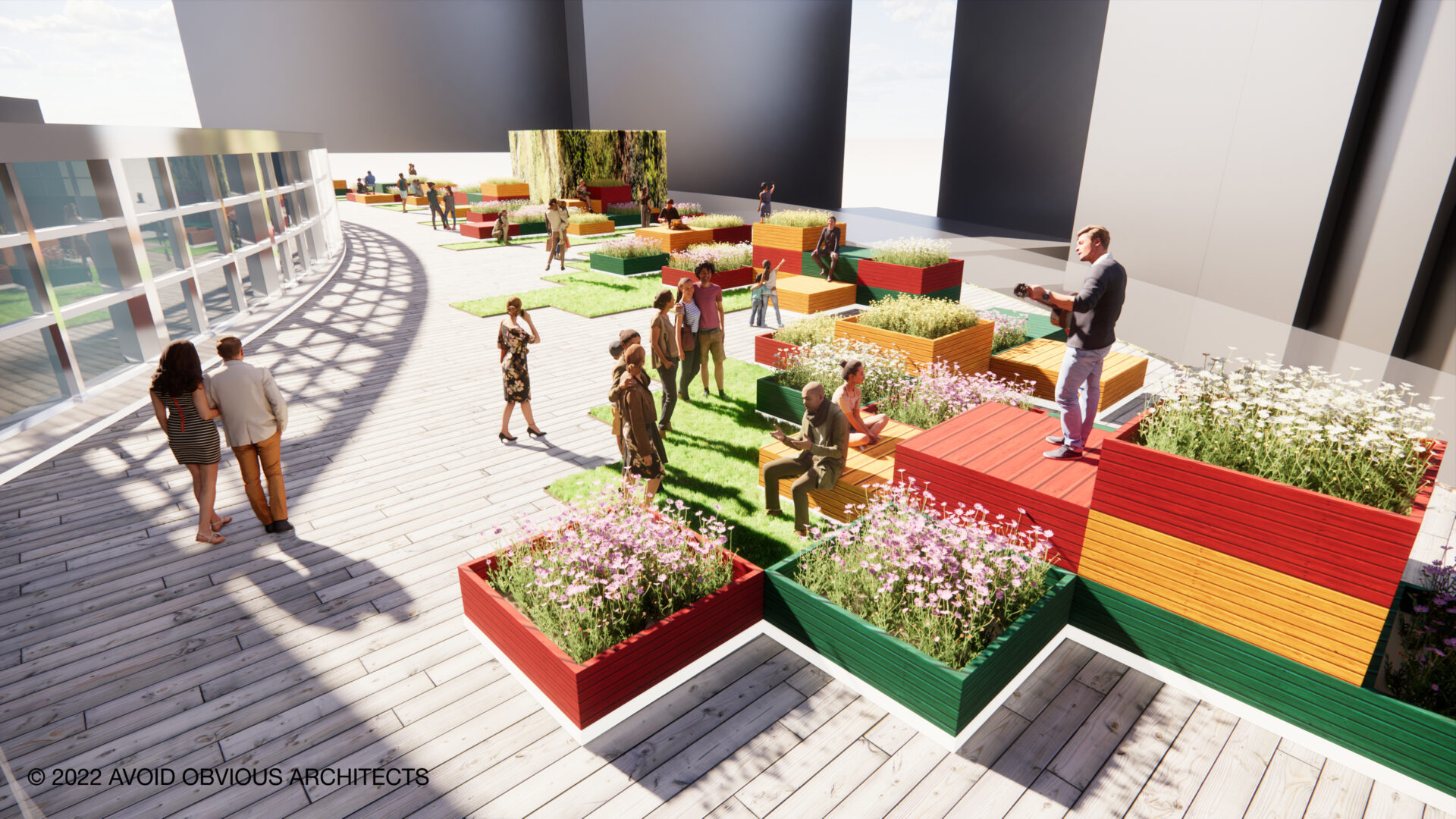
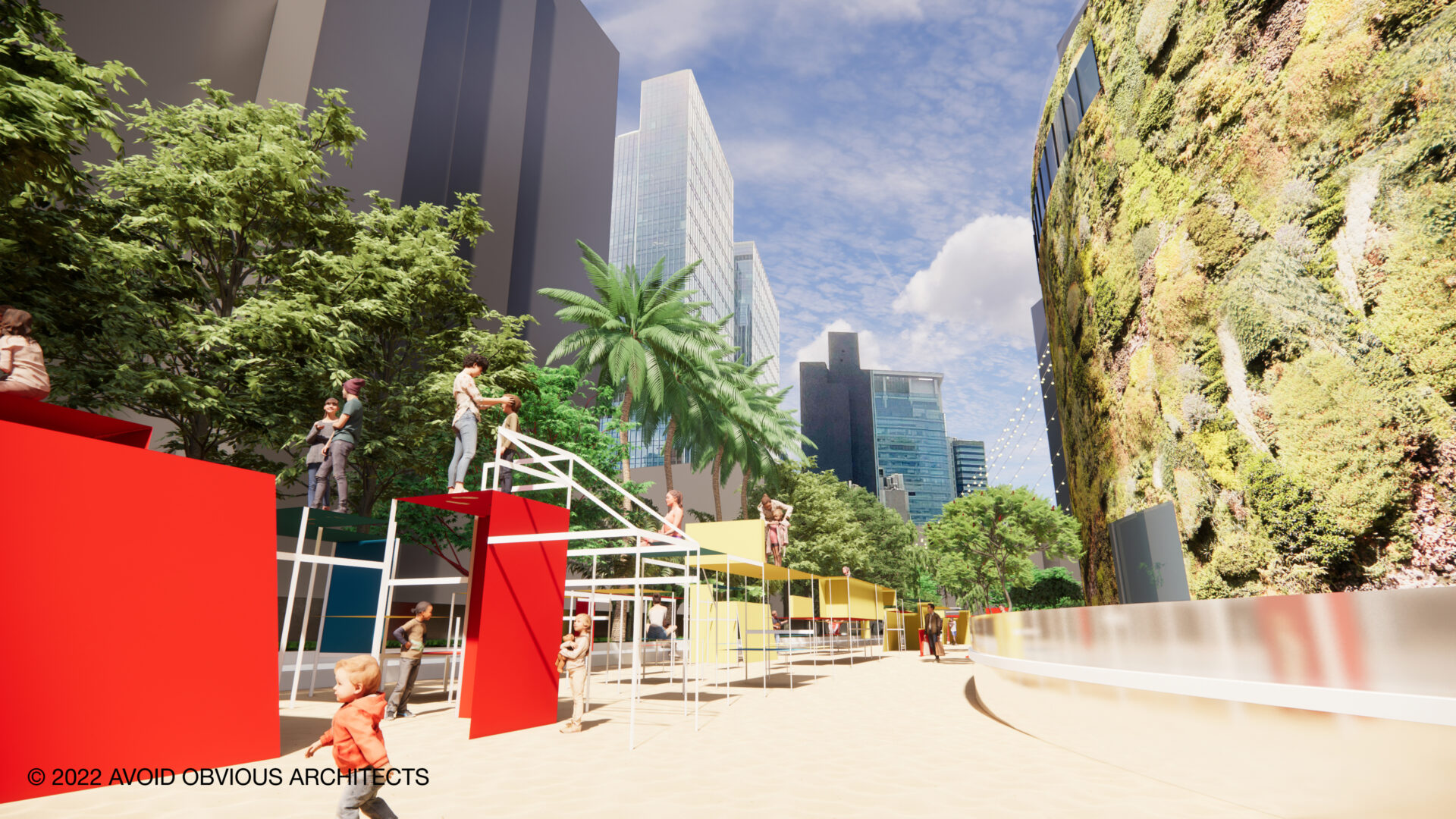
Shopping and public spaces in the post pandemic world requires new emphasis on hygience and wellbeing. Our proposal in Guiyang Underground Mall listed seven strategies to combine new lifestyle into an traditional spaces. We hope to use nature, light, water and air to provide a healthy environment while letting people feel excited about dining, exercise, and edutainment. Below is the video that summarize our findings.
It is not the most natural thing for architects to come up with ideas on fundraising. For our urban farm in Kennedy Town, we were involved since the competition phase in 2018. We were lucky to win the competition but stuck with fund raising to build the farm. We presented the concept in Russia and India and gained a lot of momentum. Back home in Hong Kong, we had to move in parallel between design and fund raising.
We started off the fund raising idea with a story board. Unlike architecture, we began with a mood setting to explain why we needed the farm without being too direct. We created contrast between an artificial life and an organic life to justify the urban farm in the city.
We wanted people to imagine farming as part of an urban living to provide a sustainable food source and lifestyle that are calm and rejuvenating.
Our video had some success and collectively https://www.k-farm.org.hk/ won a HKD 47 million in donation to make an impact to Hong Kong. We hope this will provide a case study for other architects to learn how to create their non-profit projects.
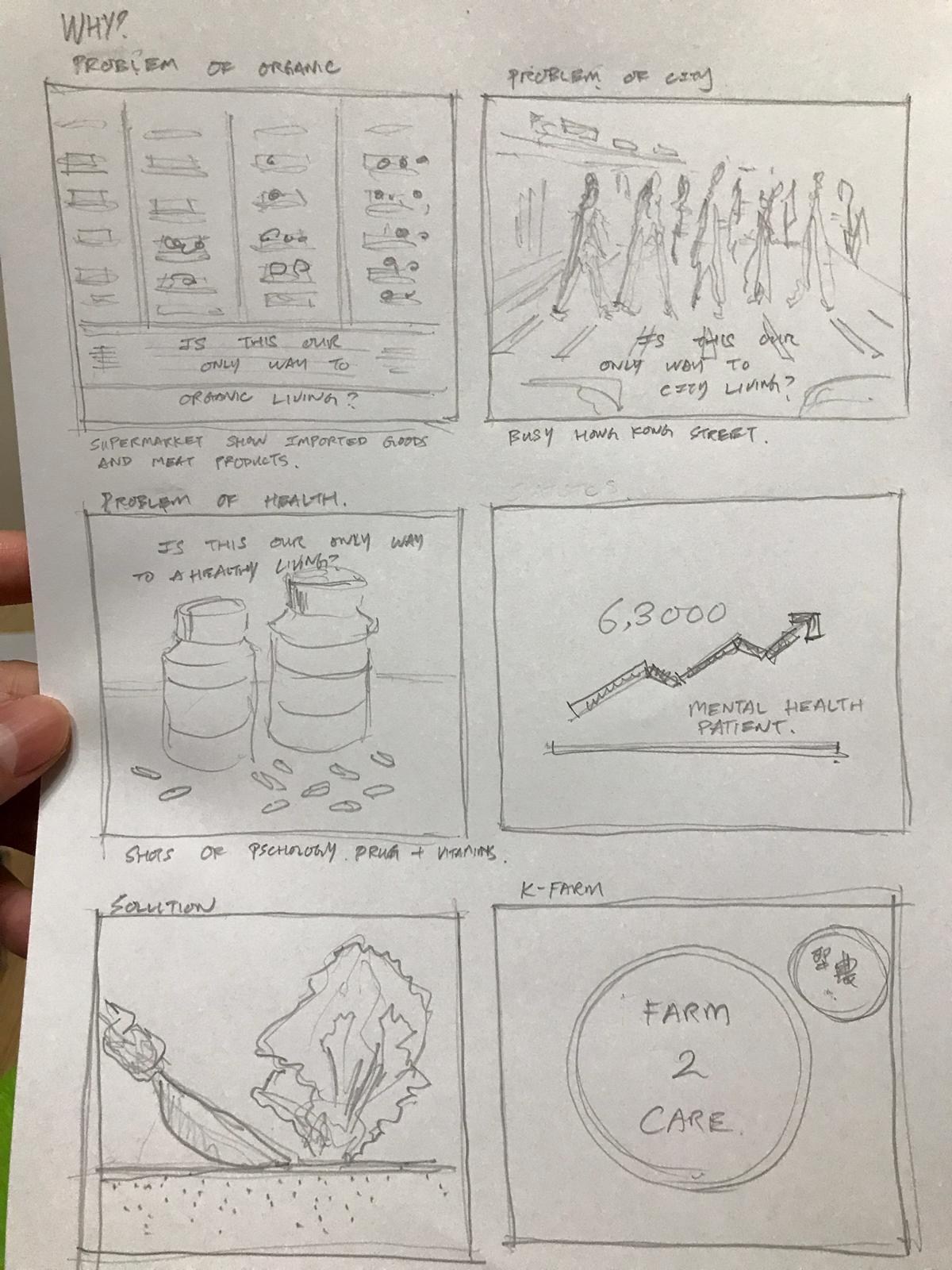
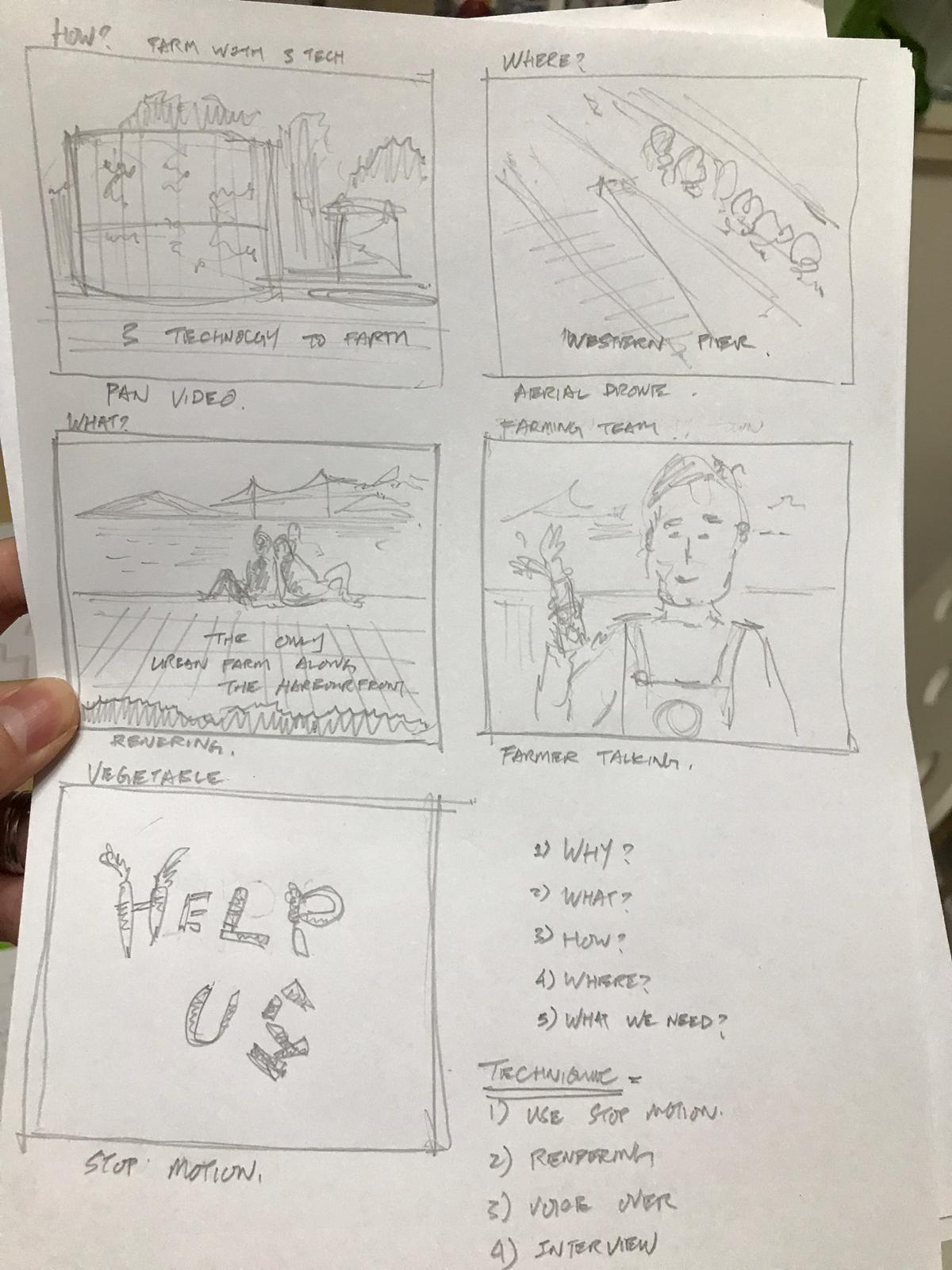
We think there are four elements that can make our waterfront more inclusive, fun and inter-generational. They are green, water, people and games. Below is our research, The Interplay, to transform a waterfront next to our K-farm project. They broke down the four ideas into four zones and it invites people of all ages to collaborate to have fun and reflect the history of Western District in Hong Kong.
Team:
Vicky Chan, Krystal Lung, Gianfranco Galagar, Crystal Hu
You can view more related waterfront design, The Interface, in our portfolio.
You can find out more about our teaching at Architecture For Children. We have been teaching children for free since 2001.
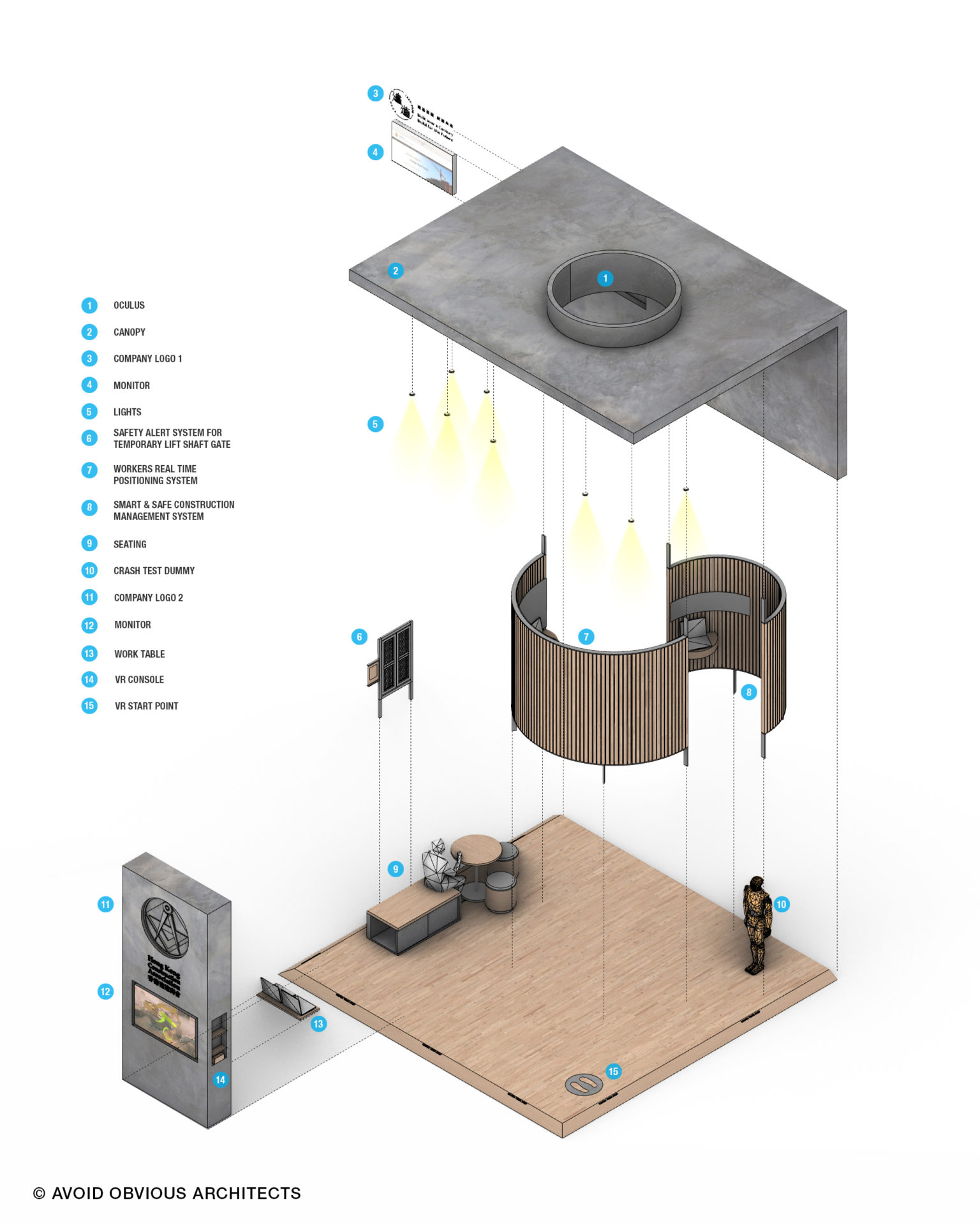
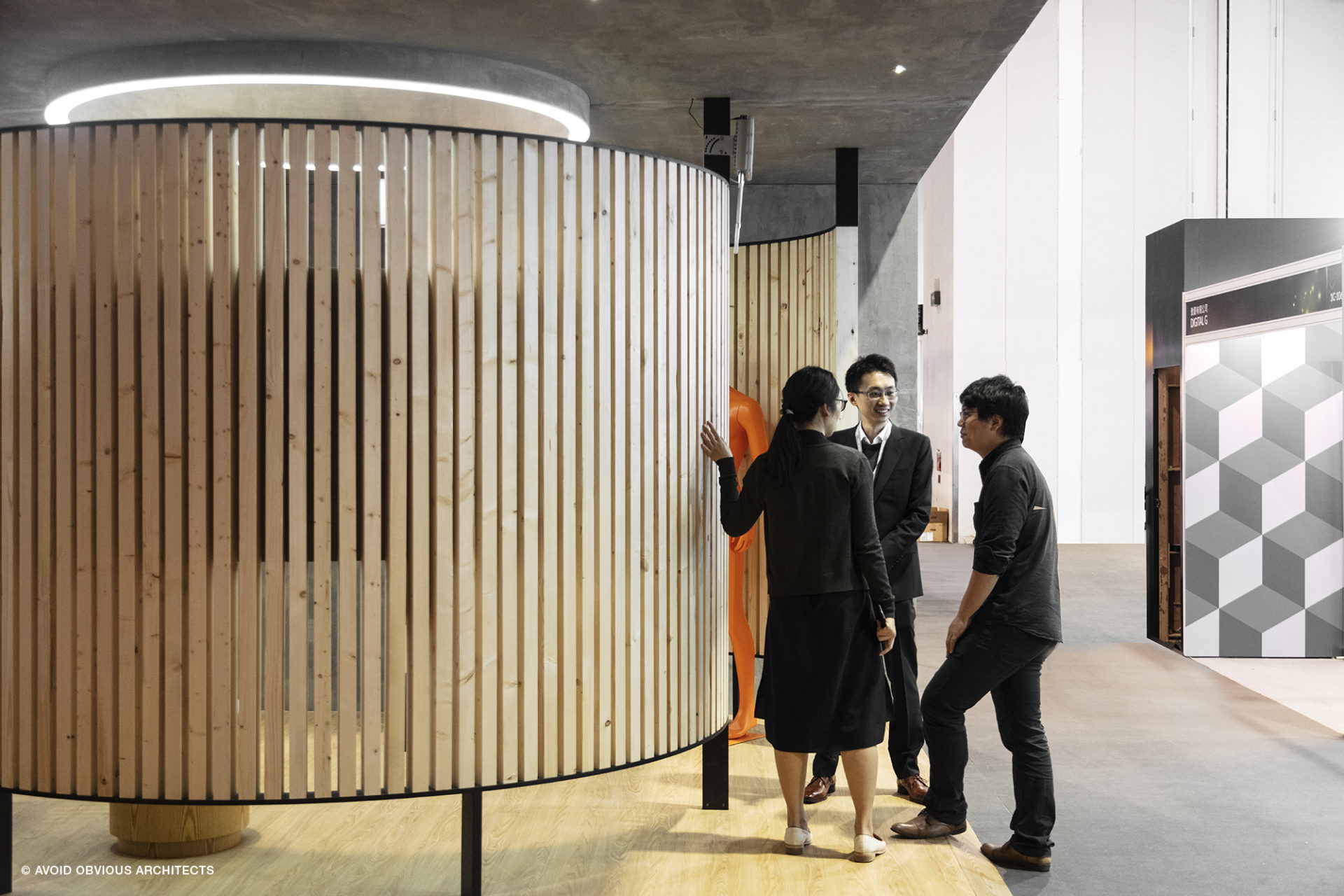
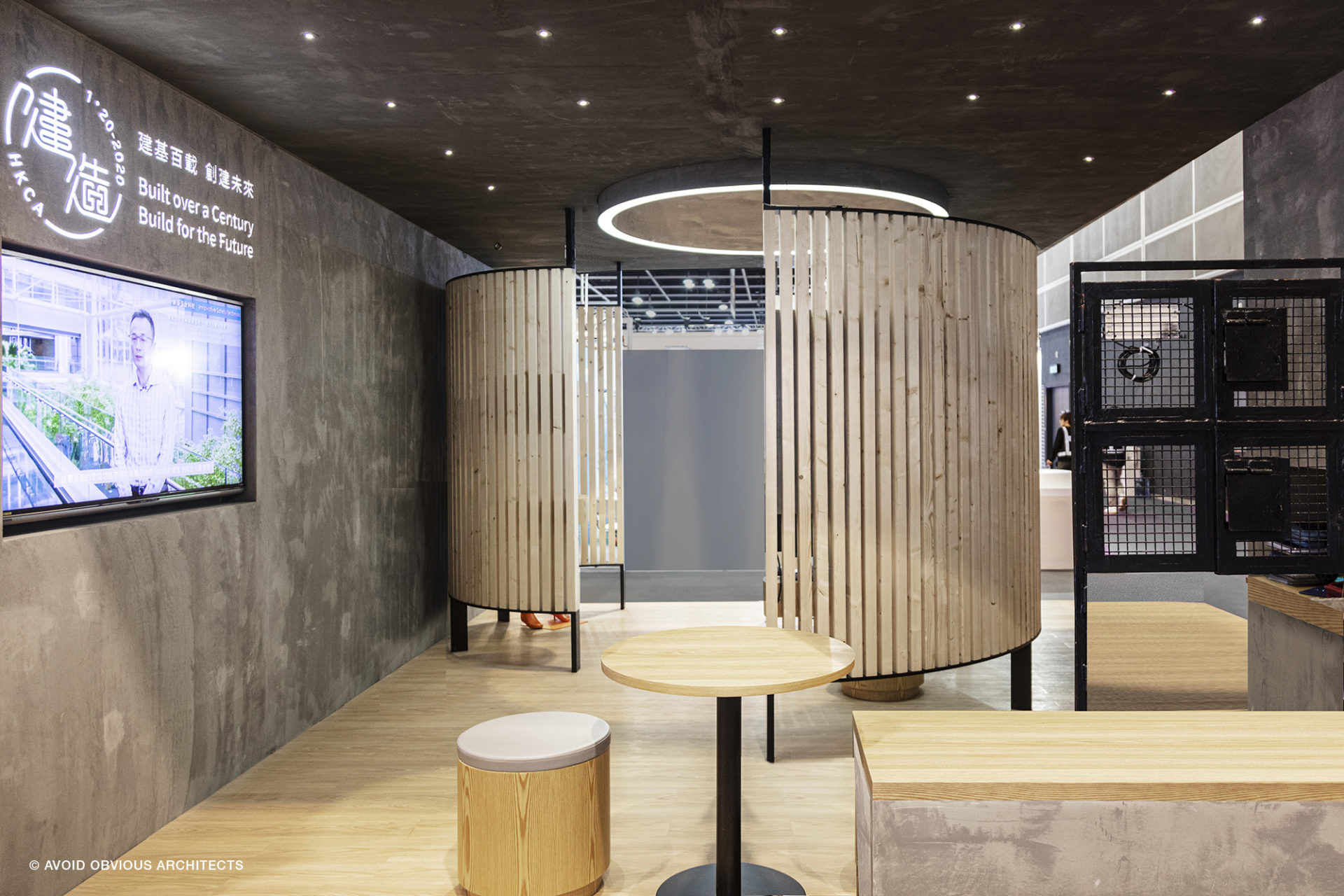
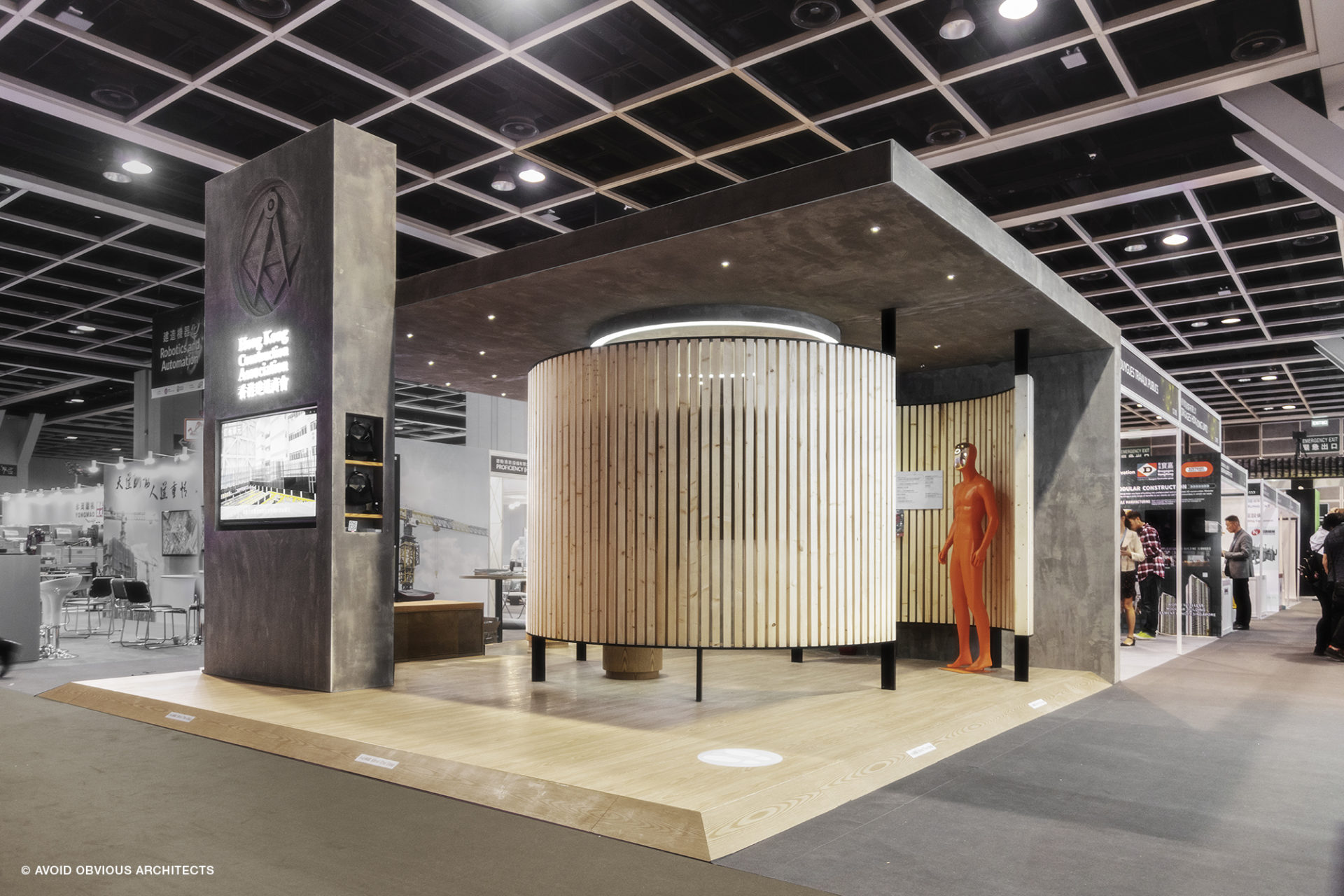
AOA designed a booth to promote our industry’s safety, innovation and history. It is not an easy task to intrepret the past, present and future for an institution like HKCA with 100 years of history. Our approach is to use simple construction material and geometry that represent the fundamental of construction blocks and we interrelate them with requirement from different technology. Some devices like location detection from smart worker management systems require an enclosed chamber. The cyclical space with a skylight makes the display of safety and technology dramatic and fills with natural material, light, and excitement.
Team: Karlo Lim, Vicky Chan
Contractor:
From Sept 2018, we were invited by Kwun Tong Government Primary School (Sau Ming Road) to begin a five year experiment to use urban planning as a scheme to tie multiple leaning subjects together. We as volunteer help to guide a team of 20 students from different grades to turn their ideas into practice.
We began the exercise by taking Kowloon East as the base. Their school is based in the area and its makes perfect senses for the students to study their own neighborhood. Data we have collected at the beginning including landmarks in the area, favorite things to do, type of areas they love and what they want to see in the future. After one month of exercised, they have identified four interesting projects worth exploring. The process was previously published on citylab.
Students presented their massing study and program study by the end of the year. Below is their presentation.
We will begin to do design design of the two programs above. Area 1 and 4 were selected and it was the school hope to integrate technology into the model making.
It is not easy for a nonprofit client to come up with the money to pay for model making. Digital display and VR tour often become the only solution when there is no money to pay for the time and materials of physical modeling. However, we believe model making is the only way to convince ourselves and people that we have come up with the appropriate solutions. Below is the step we took to ensure we can have the right model made on time and on budgets
Our city proposal is to connect people to water, nature and sharing future. Technology will shape the way people interact, but physical design helps to improve our intimacy to nature and people.
Greater Bay Area will become the most populated area in the world and Dongguan is at the heart of it to provide the need for manufacturing and innovation. This mega city has the potential to become more livable, smart and sustainable if we can implement 8 design ideas.
Sustainability, Walkability, Health, Inclusiveness, Resiliency, Culture, Vibrancy, Diversity
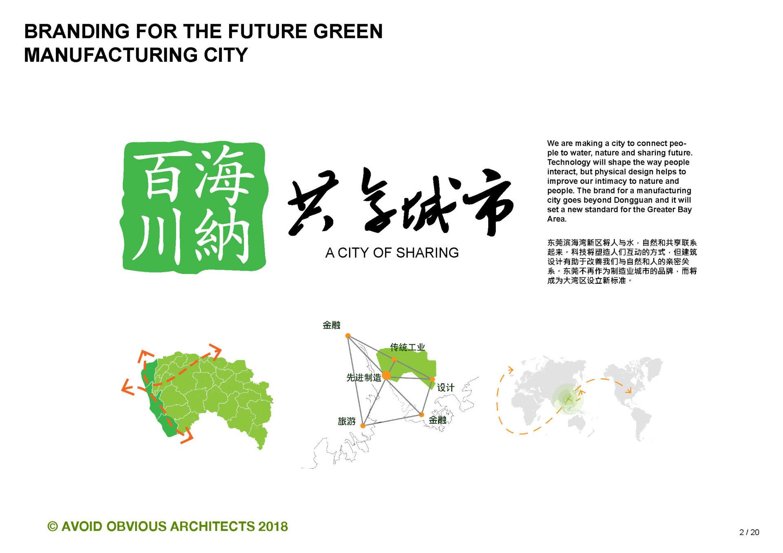
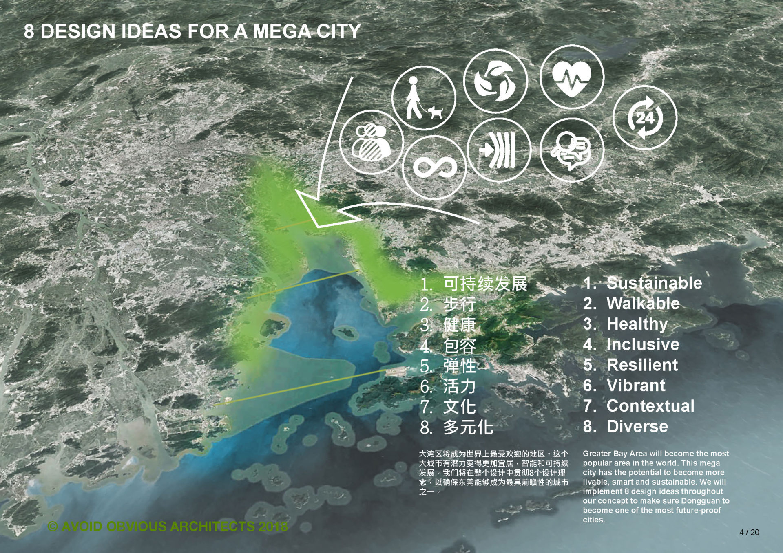
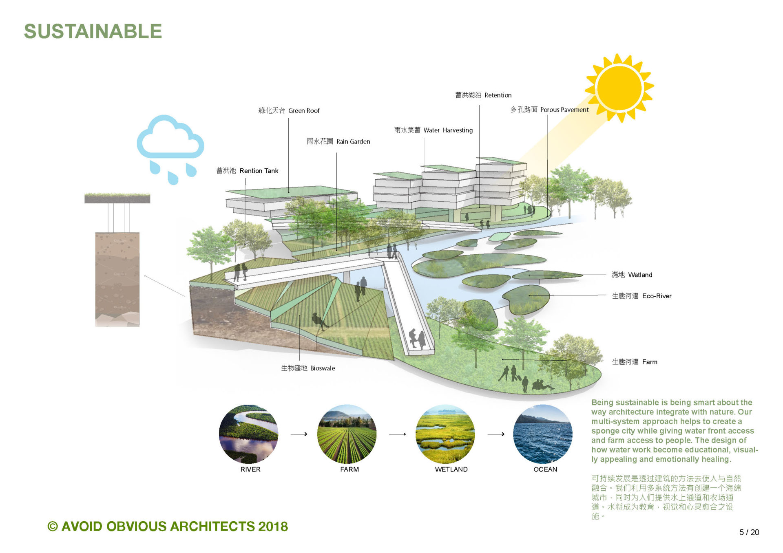
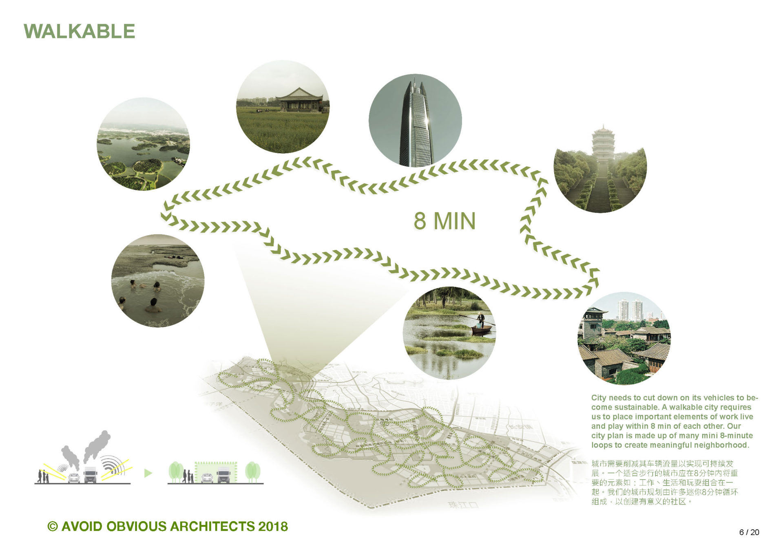
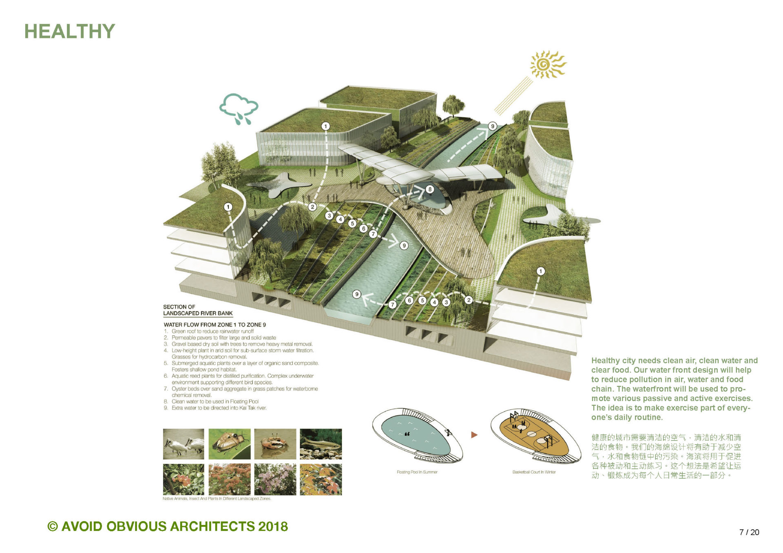
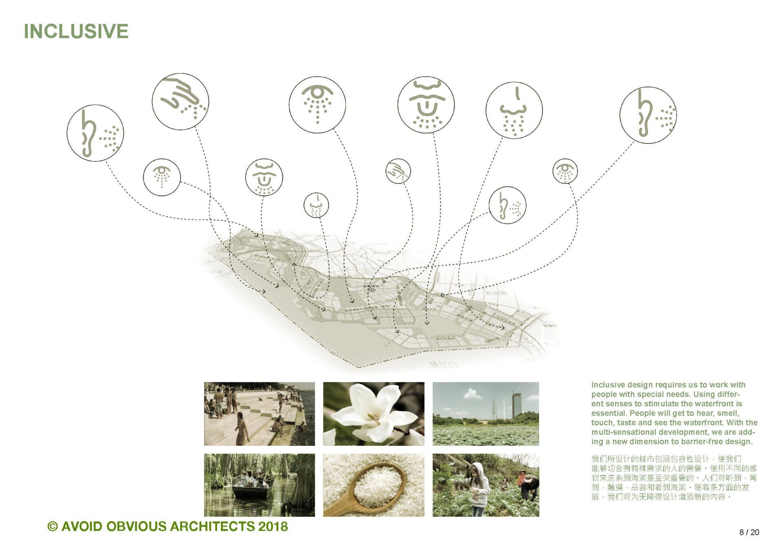
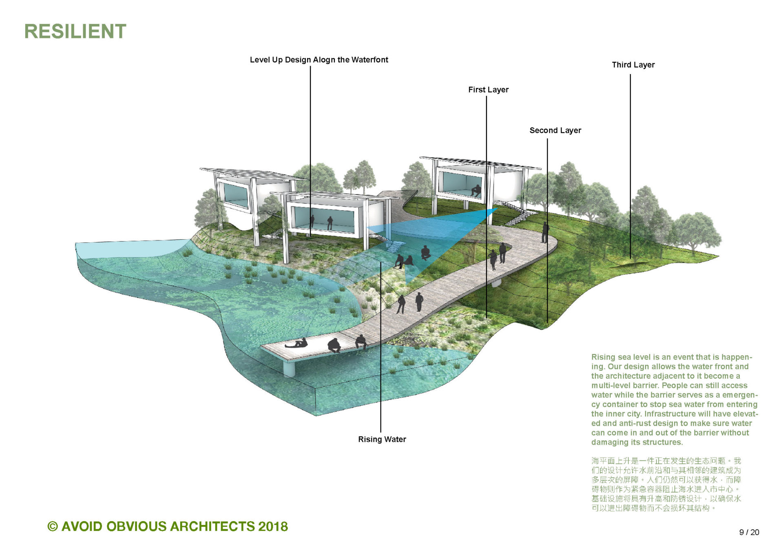
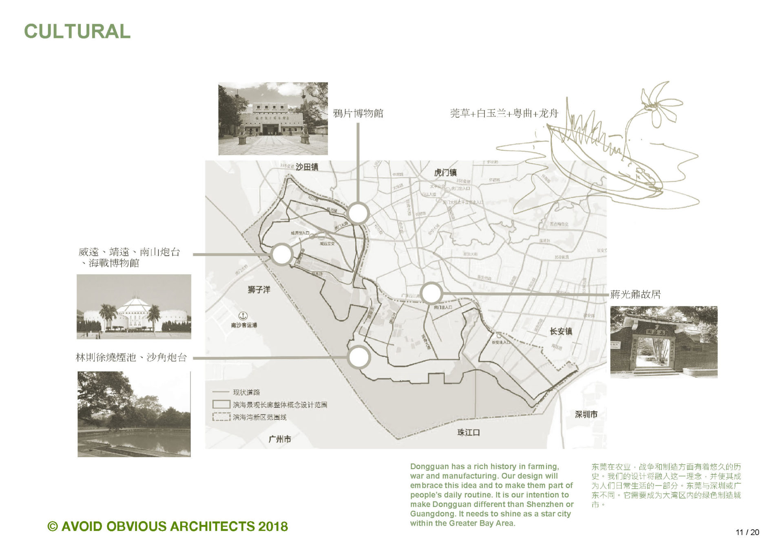
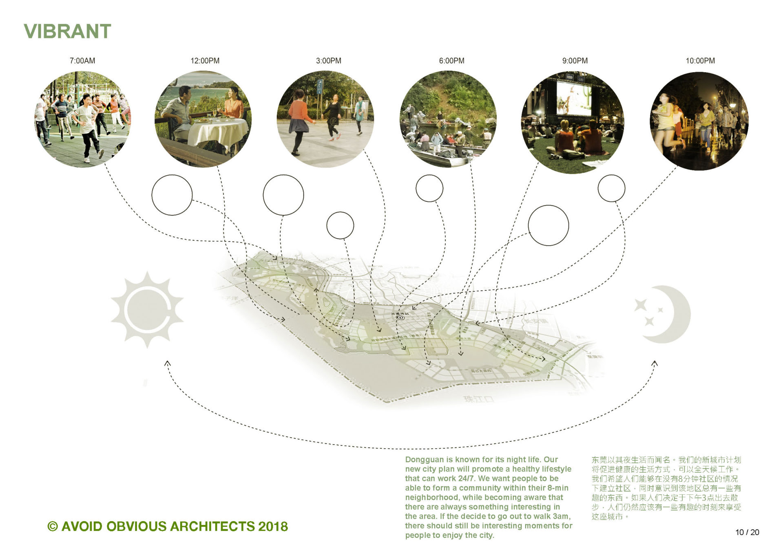
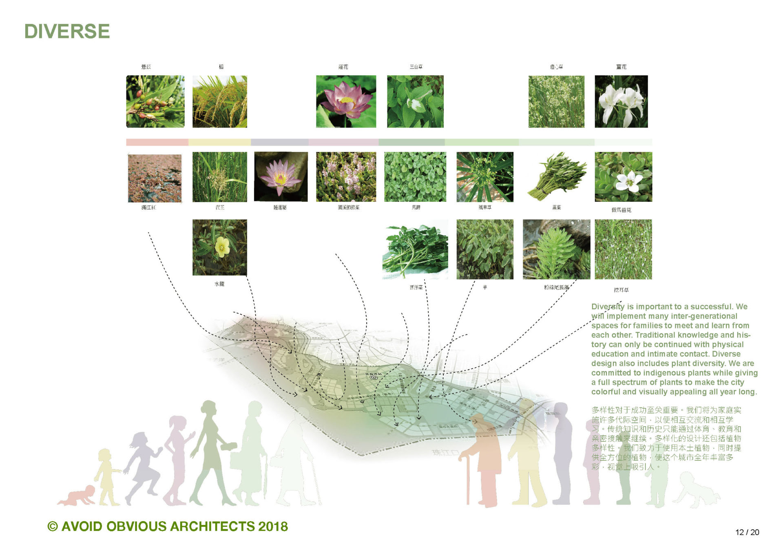
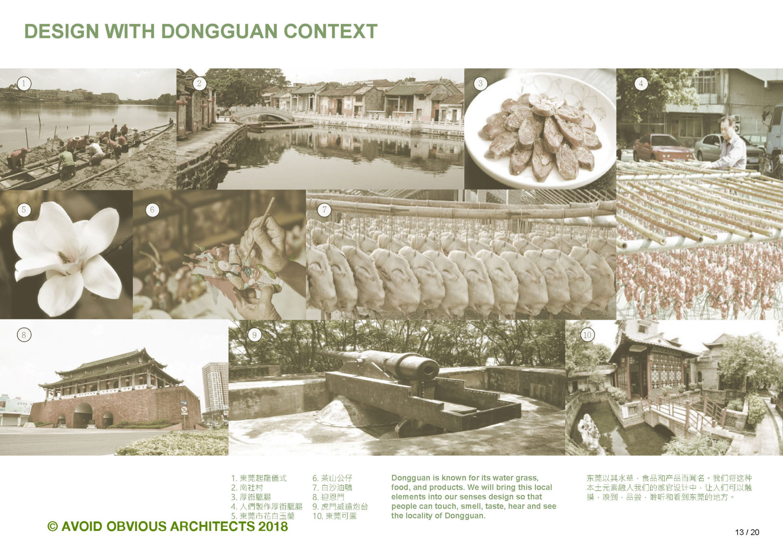
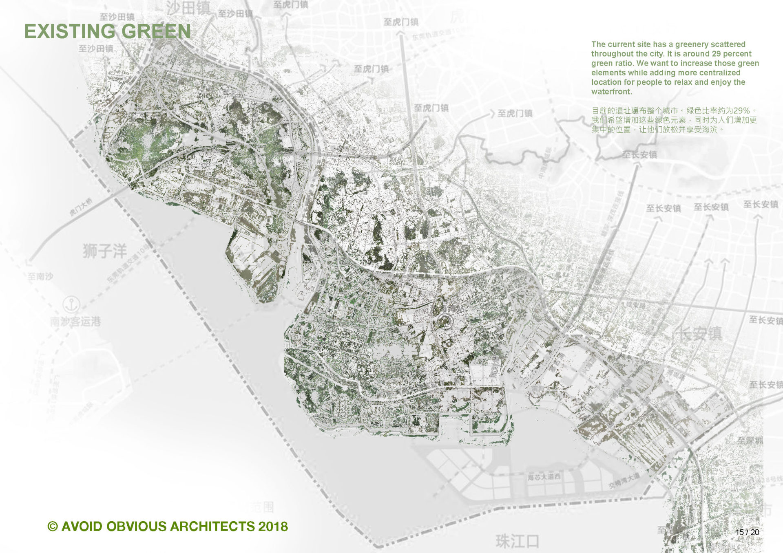
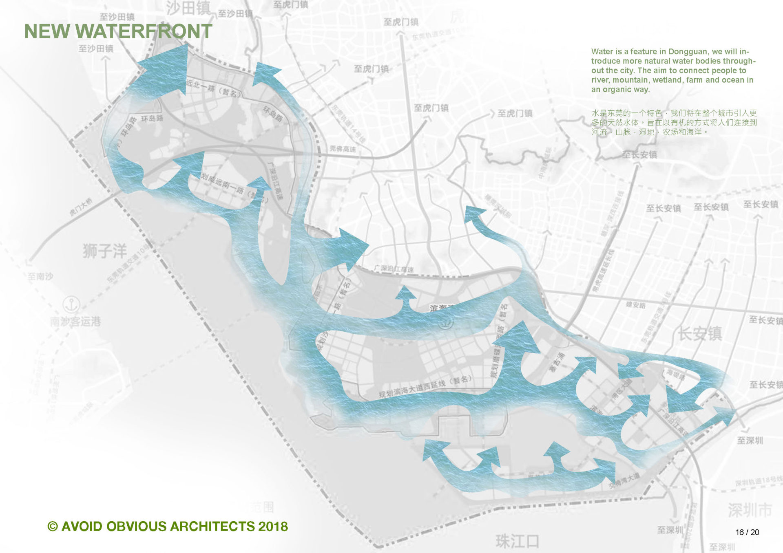
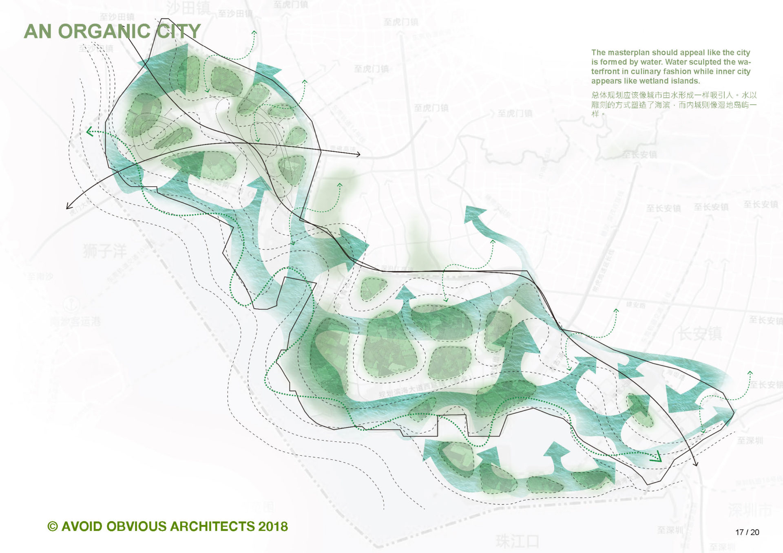
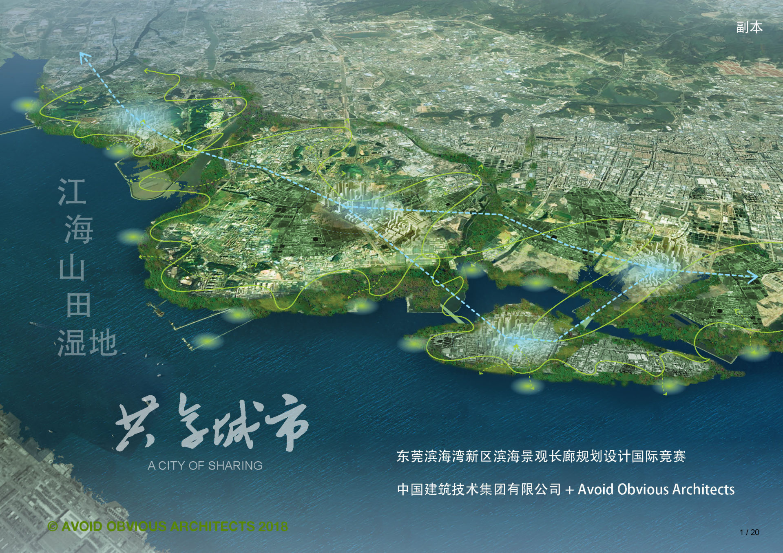
Dongguan has a rich history in manufacturing, although its facilites are not up to the standard of sustainability. Our proposal is looking to connect the old part of town to the new sharing centers along the coast. We want nature and water helps to bridge these connections so that parks can become part of everyone’s daily sharing. This simple idea is revolutionary for a factory town with very little greenery and shared spaces.
Global warming may be threatening the future of Dongguan. Our design will take advantage of the sharing landscape to allow for resiliency. Sharing economy has set a great example for Chinese citizens that they don’t have to own everything. The concept of sharing allow us to make buildings and private spaces smaller while creates an abundance of open spaces. These extra spaces allow everyone to share part of the rising water. The landscape and selected species will not only purify the water, but also created an eco-system along the harbourfront. People will get to absorb all the natural resources while sharing their work and lives on elevated buildings and walkway along the Pearl River.
Avoid Obvious Architects: Vicky Chan, Mary Lam, Jason Pang
China Building Technique Group